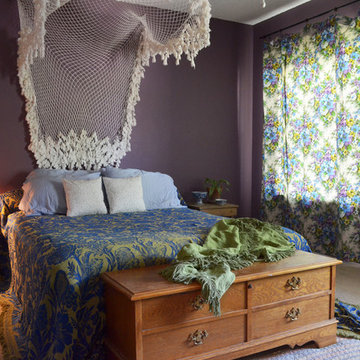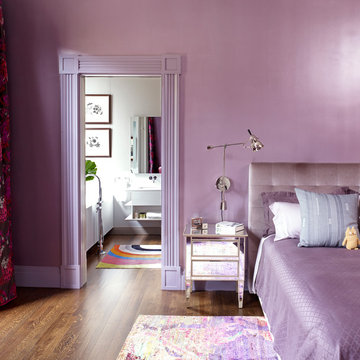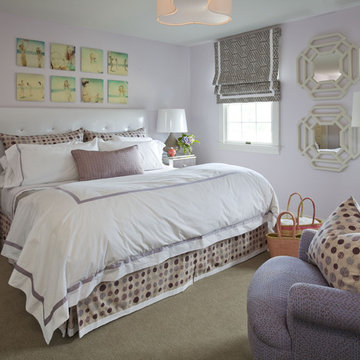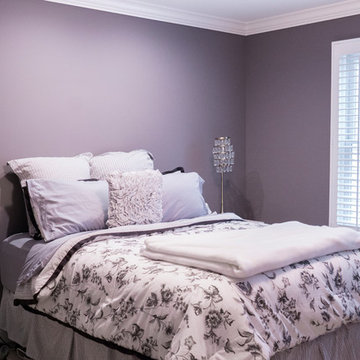3.568 ideas para dormitorios con paredes púrpuras
Filtrar por
Presupuesto
Ordenar por:Popular hoy
41 - 60 de 3568 fotos
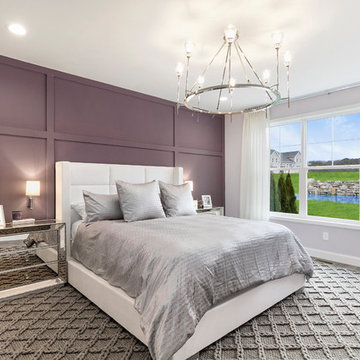
Modelo de dormitorio contemporáneo grande sin chimenea con paredes púrpuras, suelo de madera en tonos medios y suelo marrón
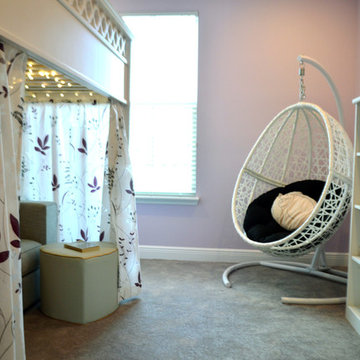
A comfortable and warm lavender bedroom for a tween girl. The lofted bed provides plenty of space underneath to hang out under the twinkle lights with a book. Egg shaped swinging chair provides enough seating for a friend to visit.
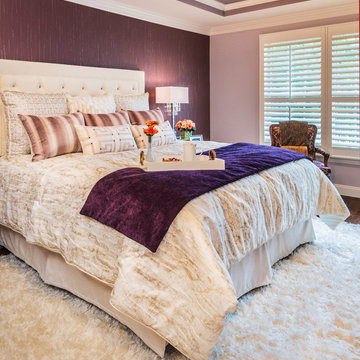
The design of this bedroom developed when I presented this client an elegant bed ensemble constructed in shiny velvet textures, metallic woven patterns, and faux fur embellishments that create the luxury my client envisioned. The ensemble’s comforter is crafted from a beautiful cream and gold metallic fabric, the two Euro shams with a golden, metallic geometric pattern and another Euro pillow is constructed in a faux fur fabric. The three standard pillow shams are hand-painted in a mauve and lavender stria pattern and the two bolsters are embellished with ribbon and gold studs. The centerpiece of the room is its tall, tufted upholstered headboard that is upholstered in a luxurious cream-colored velvet fabric.
The ensemble’s hand-painted pillow sham’s set the stage for the room’s palette of cream, mauve, lavender and dusty plum. The wall where the bed’s headboard would be placed was wallpapered in a dusty plum crinkled paper to best feature the headboard. The remaining walls as well as the tray ceiling were painted a calm lavender hue.
After living with her messy draperies for many years this client refused to have any fabric at the window. Instead, we selected white plantation shutters.
While the upholstered headboard and bedding are certainly the stars of the room the other small touches – the velvet bed throw, the faux llama area rug, acrylic lamp, and the leopard Louie chair enhance the character and restfulness of the space.
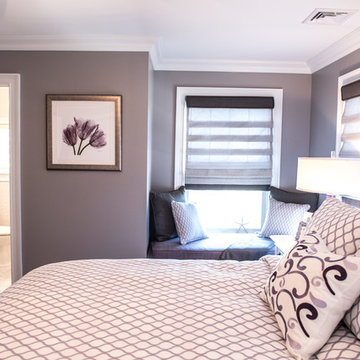
(Photo Credit: Patty D Photography)
Foto de habitación de invitados tradicional renovada de tamaño medio con paredes púrpuras, suelo de madera oscura y suelo marrón
Foto de habitación de invitados tradicional renovada de tamaño medio con paredes púrpuras, suelo de madera oscura y suelo marrón
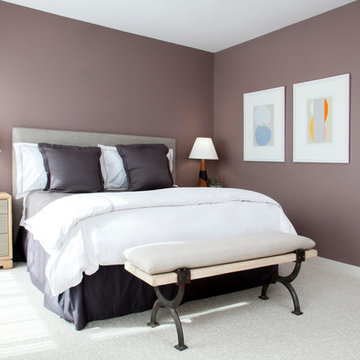
Frank Ishman
Imagen de dormitorio contemporáneo de tamaño medio sin chimenea con paredes púrpuras y moqueta
Imagen de dormitorio contemporáneo de tamaño medio sin chimenea con paredes púrpuras y moqueta
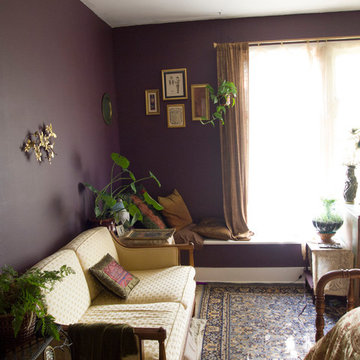
Modelo de dormitorio clásico de tamaño medio sin chimenea con paredes púrpuras y suelo de madera pintada
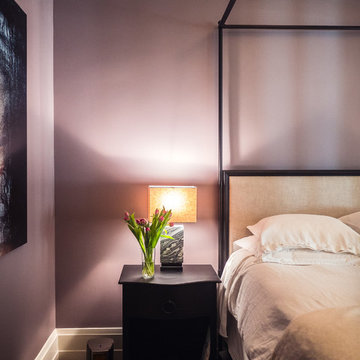
Modelo de dormitorio principal contemporáneo de tamaño medio sin chimenea con paredes púrpuras y suelo de madera oscura
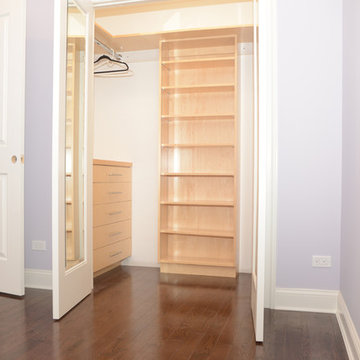
Foto de habitación de invitados clásica renovada de tamaño medio sin chimenea con paredes púrpuras y suelo de madera en tonos medios
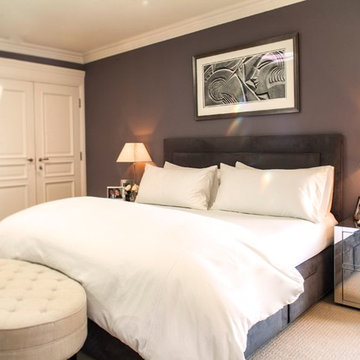
The master bedroom is an amethyst jewel box says the owner - serene-yet-dramatic at the same time. Here the influence is Art Deco. The King size Vi-Spring bed and mirrored furniture come from Selfridges in London. The limited edition print hanging over the bed is of an art deco relief by Leon Leyritz originally created circa 1929 Paris, France - sourced by Galerie Seru.
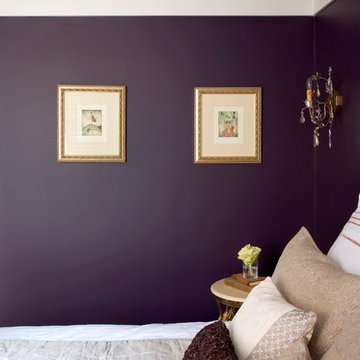
Private Residence near Central Park
Foto de habitación de invitados clásica extra grande con paredes púrpuras y suelo de madera en tonos medios
Foto de habitación de invitados clásica extra grande con paredes púrpuras y suelo de madera en tonos medios
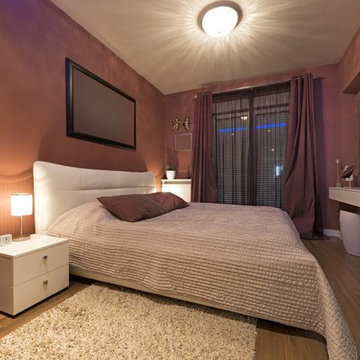
Comfy purple bedroom
Modelo de habitación de invitados moderna de tamaño medio con paredes púrpuras y suelo de madera oscura
Modelo de habitación de invitados moderna de tamaño medio con paredes púrpuras y suelo de madera oscura
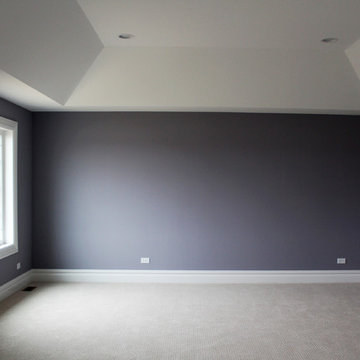
Diseño de dormitorio principal tradicional grande sin chimenea con paredes púrpuras y moqueta
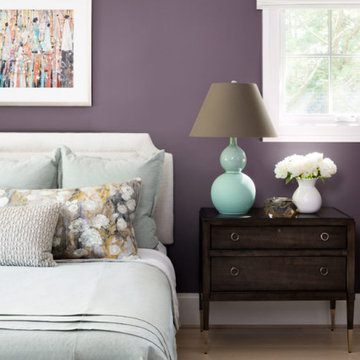
Our Oakland studio gave this new-build home in Washington DC a contemporary look with printed wallpaper, new furniture, and unique decor accents.
---
Designed by Oakland interior design studio Joy Street Design. Serving Alameda, Berkeley, Orinda, Walnut Creek, Piedmont, and San Francisco.
For more about Joy Street Design, click here:
https://www.joystreetdesign.com/
To learn more about this project, click here:
https://www.joystreetdesign.com/portfolio/dc-interior-design
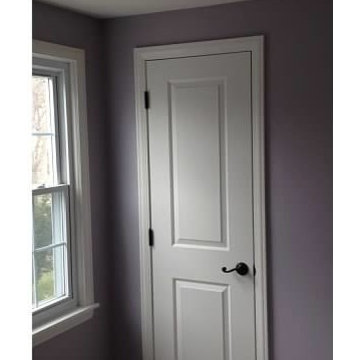
Sister's sharing this room agreed to a youthful purple that would not feel juvenile. Benjamin Moore's African Violet fit the room size nicely.
Photos by Color ReDesign

A retired couple desired a valiant master suite in their “forever home”. After living in their mid-century house for many years, they approached our design team with a concept to add a 3rd story suite with sweeping views of Puget sound. Our team stood atop the home’s rooftop with the clients admiring the view that this structural lift would create in enjoyment and value. The only concern was how they and their dear-old dog, would get from their ground floor garage entrance in the daylight basement to this new suite in the sky?
Our CAPS design team specified universal design elements throughout the home, to allow the couple and their 120lb. Pit Bull Terrier to age in place. A new residential elevator added to the westside of the home. Placing the elevator shaft on the exterior of the home minimized the need for interior structural changes.
A shed roof for the addition followed the slope of the site, creating tall walls on the east side of the master suite to allow ample daylight into rooms without sacrificing useable wall space in the closet or bathroom. This kept the western walls low to reduce the amount of direct sunlight from the late afternoon sun, while maximizing the view of the Puget Sound and distant Olympic mountain range.
The master suite is the crowning glory of the redesigned home. The bedroom puts the bed up close to the wide picture window. While soothing violet-colored walls and a plush upholstered headboard have created a bedroom that encourages lounging, including a plush dog bed. A private balcony provides yet another excuse for never leaving the bedroom suite, and clerestory windows between the bedroom and adjacent master bathroom help flood the entire space with natural light.
The master bathroom includes an easy-access shower, his-and-her vanities with motion-sensor toe kick lights, and pops of beachy blue in the tile work and on the ceiling for a spa-like feel.
Some other universal design features in this master suite include wider doorways, accessible balcony, wall mounted vanities, tile and vinyl floor surfaces to reduce transition and pocket doors for easy use.
A large walk-through closet links the bedroom and bathroom, with clerestory windows at the high ceilings The third floor is finished off with a vestibule area with an indoor sauna, and an adjacent entertainment deck with an outdoor kitchen & bar.
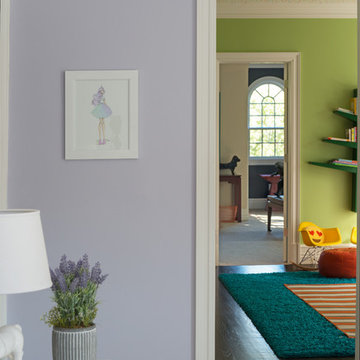
This wing of the home is dedicated to the kids and a view through the spaces shows the playful approach to its design. Photography by Jane Beiles
Foto de habitación de invitados tradicional renovada con paredes púrpuras y suelo de madera oscura
Foto de habitación de invitados tradicional renovada con paredes púrpuras y suelo de madera oscura
3.568 ideas para dormitorios con paredes púrpuras
3
