4.316 ideas para dormitorios con paredes grises y todas las repisas de chimenea
Filtrar por
Presupuesto
Ordenar por:Popular hoy
1 - 20 de 4316 fotos

We continued the gray, blue and gold color palette into the master bedroom. Custom bedding and luxurious shag area rugs brought sophistication, while placing colorful floral accents around the room made for an inviting space.
Design: Wesley-Wayne Interiors
Photo: Stephen Karlisch
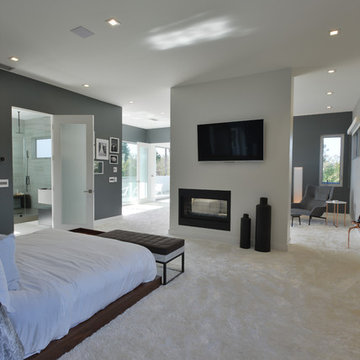
Modern design by Alberto Juarez and Darin Radac of Novum Architecture in Los Angeles.
Foto de dormitorio principal moderno grande con paredes grises, moqueta, marco de chimenea de metal y chimenea de doble cara
Foto de dormitorio principal moderno grande con paredes grises, moqueta, marco de chimenea de metal y chimenea de doble cara
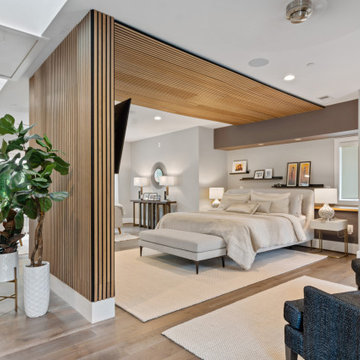
Diseño de dormitorio principal moderno grande con paredes grises, suelo de madera en tonos medios, marco de chimenea de madera y suelo gris
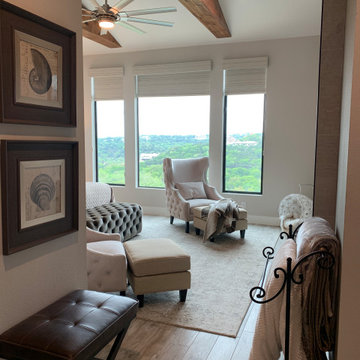
Master bedroom with oversized headboard and large expansive windows with exposed wooden beams and electric fireplace
Diseño de dormitorio principal tradicional renovado grande con paredes grises, suelo de baldosas de porcelana, chimeneas suspendidas, marco de chimenea de baldosas y/o azulejos, suelo beige y vigas vistas
Diseño de dormitorio principal tradicional renovado grande con paredes grises, suelo de baldosas de porcelana, chimeneas suspendidas, marco de chimenea de baldosas y/o azulejos, suelo beige y vigas vistas
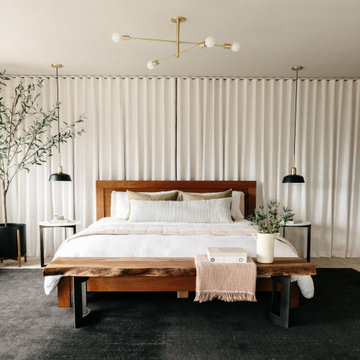
This project was executed remotely in close collaboration with the client. The primary bedroom actually had an unusual dilemma in that it had too many windows, making furniture placement awkward and difficult. We converted one wall of windows into a full corner-to-corner drapery wall, creating a beautiful and soft backdrop for their bed. We also designed a little boy’s nursery to welcome their first baby boy.
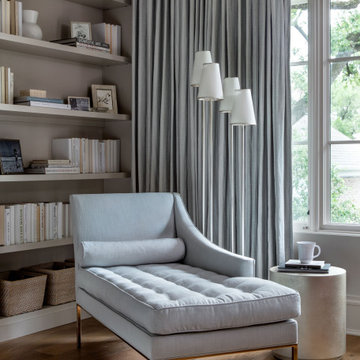
Ejemplo de dormitorio principal tradicional renovado grande con paredes grises, suelo de madera en tonos medios, todas las chimeneas, marco de chimenea de piedra y suelo marrón
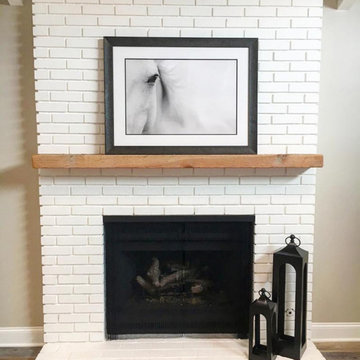
A simple facelift to this existing fireplace by painting the brick and adding a raw wood mantle. We kept the accessories simple to showcase the beautiful black and white photography.
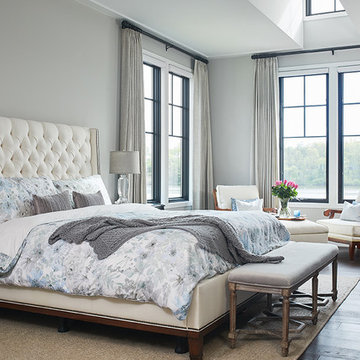
Ejemplo de dormitorio principal tradicional renovado con paredes grises, suelo de madera oscura, suelo marrón, todas las chimeneas y piedra de revestimiento

Master Bedroom: This suburban New Jersey couple wanted the architectural features of this expansive bedroom to truly shine, and we couldn't agree more. We painted the walls a rich color to highlight the vaulted ceilings and brick fireplace, and kept draperies simple to show off of the huge windows and lovely country view. We added a batten board treatment on the back wall to enhance the bed as the focal point and create a farmhouse chic feel. We love the chandelier floating above, reflecting light across the room off of each dangling crystal teardrop. Similar to the dining room, we let texture do the heavy lifting to add visual depth as opposed to color or pattern. Neutral tones in linen, metallic, shagreen, brick (fireplace), and wood create a light and airy space with plenty of textural details to appreciate.
Photo Credit: Erin Coren, Curated Nest Interiors
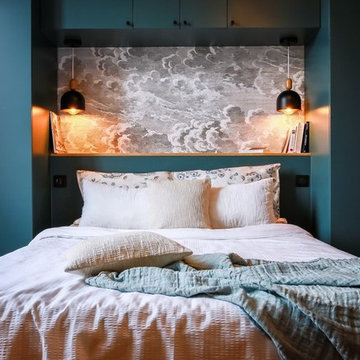
Maryline Krynicki
Ejemplo de dormitorio principal contemporáneo grande con paredes grises, suelo de madera clara, chimenea de esquina, marco de chimenea de piedra y suelo marrón
Ejemplo de dormitorio principal contemporáneo grande con paredes grises, suelo de madera clara, chimenea de esquina, marco de chimenea de piedra y suelo marrón
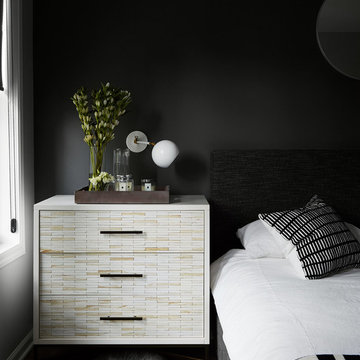
Dustin Halleck
Ejemplo de dormitorio principal minimalista de tamaño medio sin chimenea con paredes grises, suelo de madera oscura, marco de chimenea de baldosas y/o azulejos y suelo negro
Ejemplo de dormitorio principal minimalista de tamaño medio sin chimenea con paredes grises, suelo de madera oscura, marco de chimenea de baldosas y/o azulejos y suelo negro
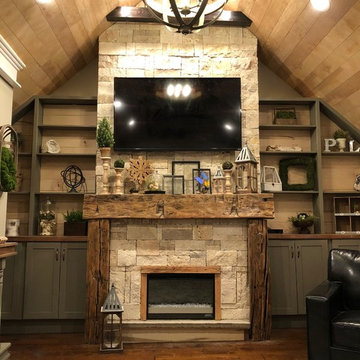
This is our bedroom- When I bought the house 8 years ago I never dreamed that this would be the way the room turned out. The previous had 5 children and only 3 bedrooms, so they put a wall up in the middle of this room. The ceiling was insanely low and it was super dark- We still have some finishing touches, but this space is our favorite in the house and we love relaxing in bed with the fireplace on watching movies.
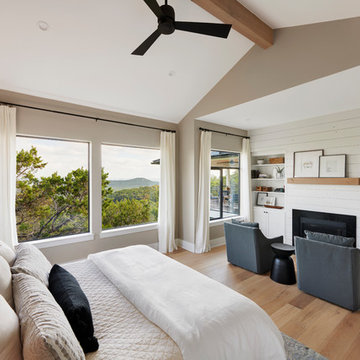
Craig Washburn
Diseño de dormitorio principal tradicional renovado de tamaño medio con paredes grises, suelo de madera clara, todas las chimeneas, marco de chimenea de madera y suelo beige
Diseño de dormitorio principal tradicional renovado de tamaño medio con paredes grises, suelo de madera clara, todas las chimeneas, marco de chimenea de madera y suelo beige
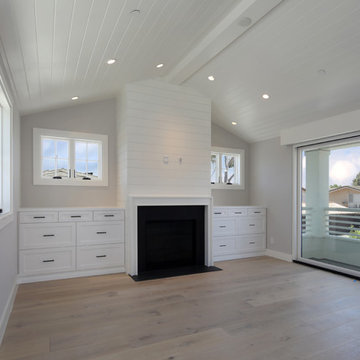
Imagen de dormitorio principal de estilo de casa de campo grande con paredes grises, suelo de madera clara, todas las chimeneas, marco de chimenea de madera y suelo marrón
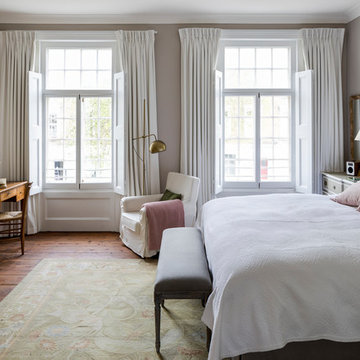
Chris Snook
Modelo de dormitorio principal clásico con paredes grises, marco de chimenea de piedra, suelo de madera en tonos medios, todas las chimeneas y suelo marrón
Modelo de dormitorio principal clásico con paredes grises, marco de chimenea de piedra, suelo de madera en tonos medios, todas las chimeneas y suelo marrón
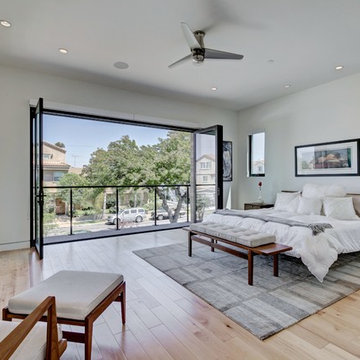
Foto de dormitorio principal actual con paredes grises, suelo de madera clara, chimenea lineal, marco de chimenea de hormigón y suelo beige
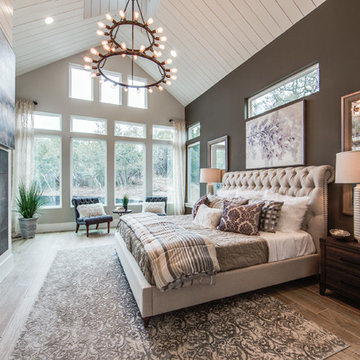
Shoot2sell
Ejemplo de dormitorio principal campestre grande con paredes grises, suelo de baldosas de porcelana, todas las chimeneas, marco de chimenea de baldosas y/o azulejos y suelo marrón
Ejemplo de dormitorio principal campestre grande con paredes grises, suelo de baldosas de porcelana, todas las chimeneas, marco de chimenea de baldosas y/o azulejos y suelo marrón
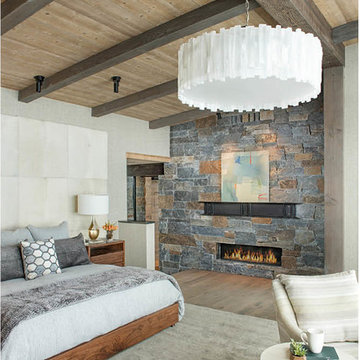
Mountain Peek is a custom residence located within the Yellowstone Club in Big Sky, Montana. The layout of the home was heavily influenced by the site. Instead of building up vertically the floor plan reaches out horizontally with slight elevations between different spaces. This allowed for beautiful views from every space and also gave us the ability to play with roof heights for each individual space. Natural stone and rustic wood are accented by steal beams and metal work throughout the home.
(photos by Whitney Kamman)
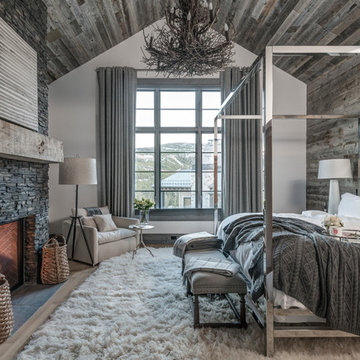
The classic elegance and intricate detail of small stones combined with the simplicity of a panel system give this stone the appearance of a precision hand-laid dry-stack set. Stones 4″ high and 8″, 12″ and 20″ long makes installation easy for expansive walls and column fascias alike.
Stone: Stacked Stone - Chapel Hill
Get a Sample of Stacked Stone: https://shop.eldoradostone.com/products/stacked-stone-sample
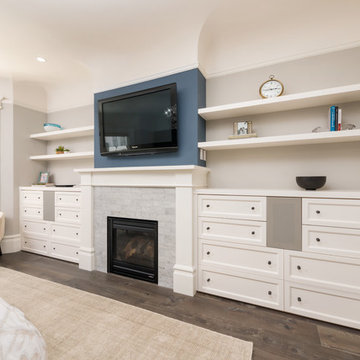
Custom built-in cabinetry and floating shelves provide ample storage and display in the master bedroom. The custom mantel design and marble fireplace surround complete the look. A bold accent wall painted above the fireplace adds depth to the space. Photo by Exceptional Frames.
4.316 ideas para dormitorios con paredes grises y todas las repisas de chimenea
1