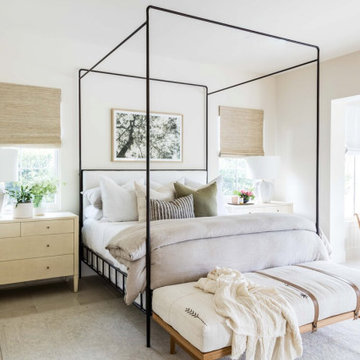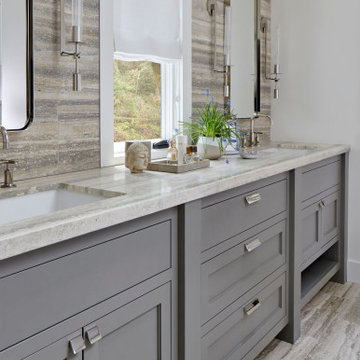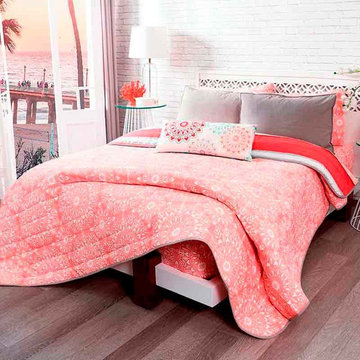11.068 ideas para dormitorios con paredes blancas y suelo gris
Filtrar por
Presupuesto
Ordenar por:Popular hoy
1 - 20 de 11.068 fotos
Artículo 1 de 3
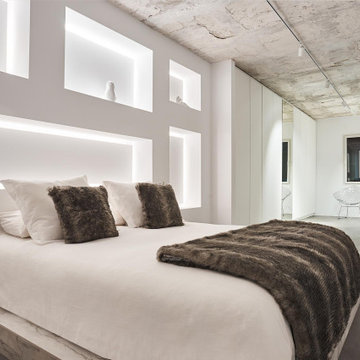
Ejemplo de dormitorio moderno con paredes blancas, suelo de cemento y suelo gris

La CASA S es una vivienda diseñada para una pareja que busca una segunda residencia en la que refugiarse y disfrutar de la complicidad que los une.
Apostamos así por una intervención que fomentase la verticalidad y estableciera un juego de percepciones entre las distintas alturas de la vivienda.
De esta forma conseguimos acentuar la idea de seducción que existe entre ellos implementando unos espacios abiertos, que escalonados en el eje vertical estimulan una acción lúdica entre lo que se ve y lo que permanece oculto.
Esta misma idea se extiende al envoltorio de la vivienda que se entiende cómo la intersección entre dos volúmenes que ponen de manifiesto las diferencias perceptivas en relación al entorno y a lo público que coexisten en la sociedad contemporánea, dónde el ver y el ser visto son los vectores principales, y otra más tradicional donde el dominio de la vida privada se oculta tras los muros de la vivienda.
Este juego de percepciones entre lo que se ve y lo que no, es entendido en esta vivienda como una forma de estar en el ámbito doméstico dónde la apropiación del espacio se hace de una manera lúdica, capaz de satisfacer la idea de domesticidad de quién lo habita.
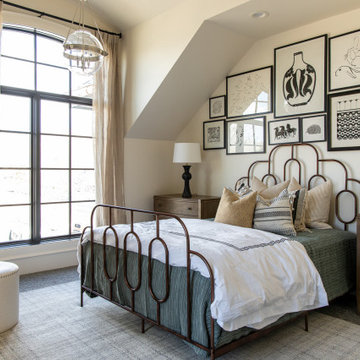
Foto de dormitorio tradicional renovado con paredes blancas, moqueta y suelo gris

When planning this custom residence, the owners had a clear vision – to create an inviting home for their family, with plenty of opportunities to entertain, play, and relax and unwind. They asked for an interior that was approachable and rugged, with an aesthetic that would stand the test of time. Amy Carman Design was tasked with designing all of the millwork, custom cabinetry and interior architecture throughout, including a private theater, lower level bar, game room and a sport court. A materials palette of reclaimed barn wood, gray-washed oak, natural stone, black windows, handmade and vintage-inspired tile, and a mix of white and stained woodwork help set the stage for the furnishings. This down-to-earth vibe carries through to every piece of furniture, artwork, light fixture and textile in the home, creating an overall sense of warmth and authenticity.
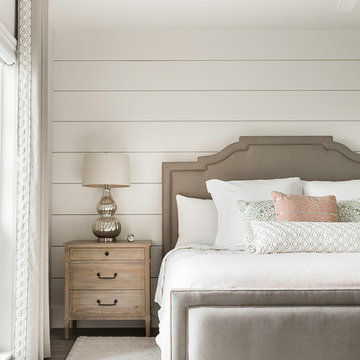
The master bedroom is a calming combination of soft colors and textures, keeping the focus on the ocean view just outside the large window.
Modelo de dormitorio costero con paredes blancas y suelo gris
Modelo de dormitorio costero con paredes blancas y suelo gris
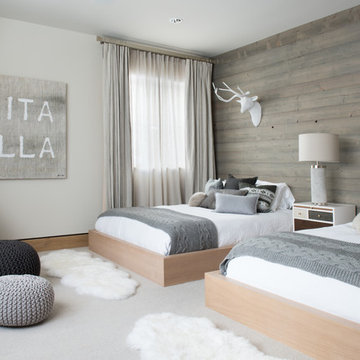
Foto de habitación de invitados escandinava grande sin chimenea con paredes blancas, moqueta y suelo gris

This 1960's San Antonio mid century modern bedroom features limestone flooring and steel ceiling beams. The original built-in walnut dresser is still intact. Our design team added the long upholstered wall bed to accentuate the linear bedroom. The walnut nightstands balance the wood on the original built-in dresser and layers of bedding and a geometric rug add warmth. Geometric wall art adds a modern touch.

Thoughtful design and detailed craft combine to create this timelessly elegant custom home. The contemporary vocabulary and classic gabled roof harmonize with the surrounding neighborhood and natural landscape. Built from the ground up, a two story structure in the front contains the private quarters, while the one story extension in the rear houses the Great Room - kitchen, dining and living - with vaulted ceilings and ample natural light. Large sliding doors open from the Great Room onto a south-facing patio and lawn creating an inviting indoor/outdoor space for family and friends to gather.
Chambers + Chambers Architects
Stone Interiors
Federika Moller Landscape Architecture
Alanna Hale Photography

Modelo de dormitorio principal minimalista grande con paredes blancas, moqueta, suelo gris y panelado
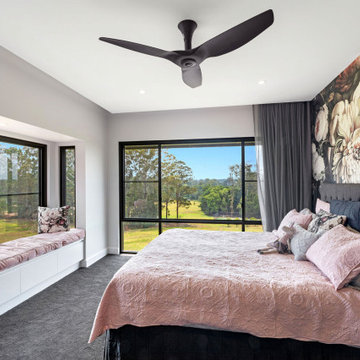
Bedroom
Foto de habitación de invitados contemporánea grande con moqueta, suelo gris, paredes blancas y papel pintado
Foto de habitación de invitados contemporánea grande con moqueta, suelo gris, paredes blancas y papel pintado
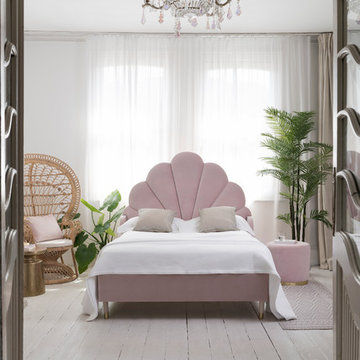
Natalia Slepokur
Foto de dormitorio contemporáneo con paredes blancas, suelo de madera pintada y suelo gris
Foto de dormitorio contemporáneo con paredes blancas, suelo de madera pintada y suelo gris

Foto de dormitorio principal actual con paredes blancas, moqueta y suelo gris
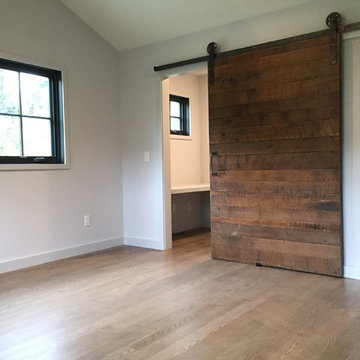
Modelo de dormitorio principal campestre grande sin chimenea con paredes blancas, suelo de cemento y suelo gris
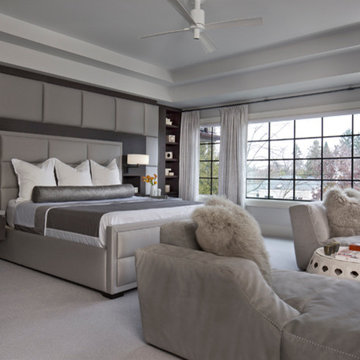
Foto de dormitorio principal contemporáneo grande con paredes blancas, moqueta y suelo gris
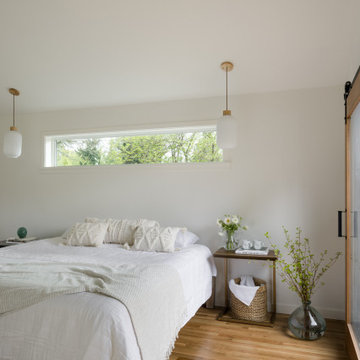
Our clients wanted to add on to their 1950's ranch house, but weren't sure whether to go up or out. We convinced them to go out, adding a Primary Suite addition with bathroom, walk-in closet, and spacious Bedroom with vaulted ceiling. To connect the addition with the main house, we provided plenty of light and a built-in bookshelf with detailed pendant at the end of the hall. The clients' style was decidedly peaceful, so we created a wet-room with green glass tile, a door to a small private garden, and a large fir slider door from the bedroom to a spacious deck. We also used Yakisugi siding on the exterior, adding depth and warmth to the addition. Our clients love using the tub while looking out on their private paradise!
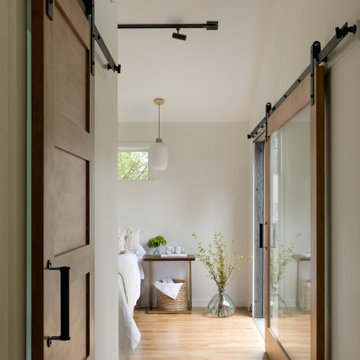
Our clients wanted to add on to their 1950's ranch house, but weren't sure whether to go up or out. We convinced them to go out, adding a Primary Suite addition with bathroom, walk-in closet, and spacious Bedroom with vaulted ceiling. To connect the addition with the main house, we provided plenty of light and a built-in bookshelf with detailed pendant at the end of the hall. The clients' style was decidedly peaceful, so we created a wet-room with green glass tile, a door to a small private garden, and a large fir slider door from the bedroom to a spacious deck. We also used Yakisugi siding on the exterior, adding depth and warmth to the addition. Our clients love using the tub while looking out on their private paradise!
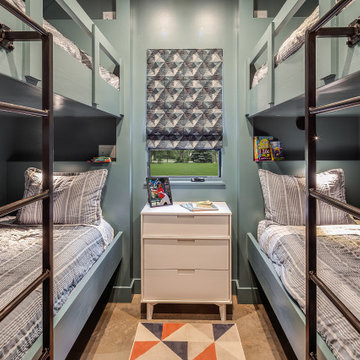
A bunk room for the kids. Each bunk has it's own nook, reading light, power point and a small wall fan at the foot of each bed.
Imagen de habitación de invitados minimalista pequeña sin chimenea con paredes blancas, suelo de cemento y suelo gris
Imagen de habitación de invitados minimalista pequeña sin chimenea con paredes blancas, suelo de cemento y suelo gris
11.068 ideas para dormitorios con paredes blancas y suelo gris
1
