Dormitorios
Filtrar por
Presupuesto
Ordenar por:Popular hoy
1 - 20 de 11.884 fotos
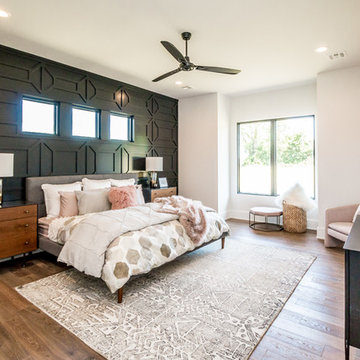
Diseño de dormitorio principal actual grande sin chimenea con paredes blancas, suelo de madera oscura y suelo marrón
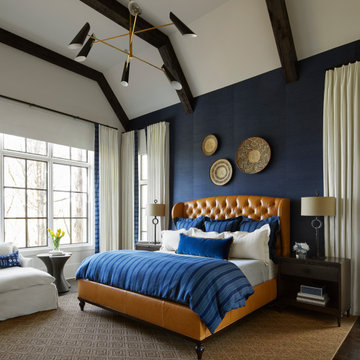
Design: Vernich Interiors
Photographer: Gieves Anderson
Imagen de dormitorio principal y abovedado tradicional renovado con paredes blancas, suelo de madera oscura, suelo marrón y vigas vistas
Imagen de dormitorio principal y abovedado tradicional renovado con paredes blancas, suelo de madera oscura, suelo marrón y vigas vistas

Jeff Herr Photography
Foto de dormitorio principal campestre grande con paredes blancas y suelo de madera oscura
Foto de dormitorio principal campestre grande con paredes blancas y suelo de madera oscura
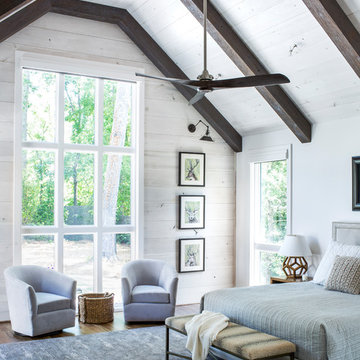
Photo by Jeff Herr Photography.
Diseño de dormitorio principal campestre sin chimenea con paredes blancas y suelo de madera oscura
Diseño de dormitorio principal campestre sin chimenea con paredes blancas y suelo de madera oscura
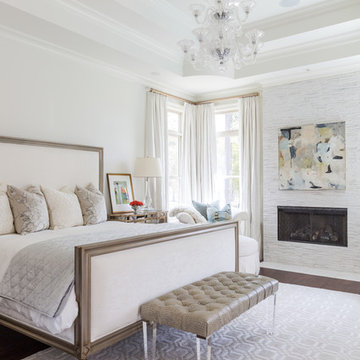
Diseño de dormitorio principal tradicional grande con paredes blancas, suelo de madera oscura y chimenea lineal
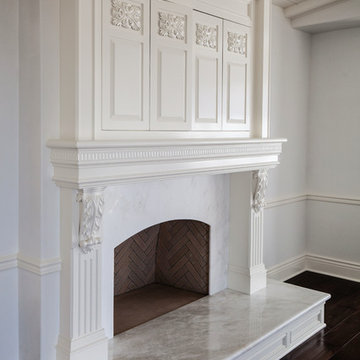
Luxurious modern take on a traditional white Italian villa. An entry with a silver domed ceiling, painted moldings in patterns on the walls and mosaic marble flooring create a luxe foyer. Into the formal living room, cool polished Crema Marfil marble tiles contrast with honed carved limestone fireplaces throughout the home, including the outdoor loggia. Ceilings are coffered with white painted
crown moldings and beams, or planked, and the dining room has a mirrored ceiling. Bathrooms are white marble tiles and counters, with dark rich wood stains or white painted. The hallway leading into the master bedroom is designed with barrel vaulted ceilings and arched paneled wood stained doors. The master bath and vestibule floor is covered with a carpet of patterned mosaic marbles, and the interior doors to the large walk in master closets are made with leaded glass to let in the light. The master bedroom has dark walnut planked flooring, and a white painted fireplace surround with a white marble hearth.
The kitchen features white marbles and white ceramic tile backsplash, white painted cabinetry and a dark stained island with carved molding legs. Next to the kitchen, the bar in the family room has terra cotta colored marble on the backsplash and counter over dark walnut cabinets. Wrought iron staircase leading to the more modern media/family room upstairs.
Project Location: North Ranch, Westlake, California. Remodel designed by Maraya Interior Design. From their beautiful resort town of Ojai, they serve clients in Montecito, Hope Ranch, Malibu, Westlake and Calabasas, across the tri-county areas of Santa Barbara, Ventura and Los Angeles, south to Hidden Hills- north through Solvang and more.
ArcDesign Architects

Photo Credit: kee sites
Modelo de habitación de invitados rústica pequeña sin chimenea con paredes blancas y suelo de madera oscura
Modelo de habitación de invitados rústica pequeña sin chimenea con paredes blancas y suelo de madera oscura
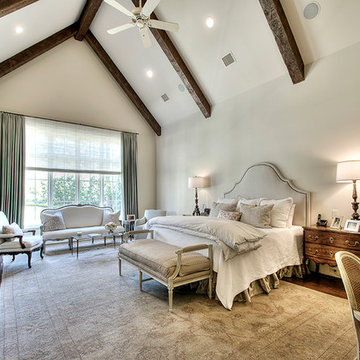
Ejemplo de dormitorio principal tradicional sin chimenea con paredes blancas y suelo de madera oscura
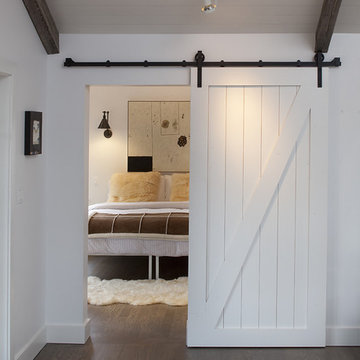
Imagen de dormitorio de estilo de casa de campo con paredes blancas y suelo de madera oscura
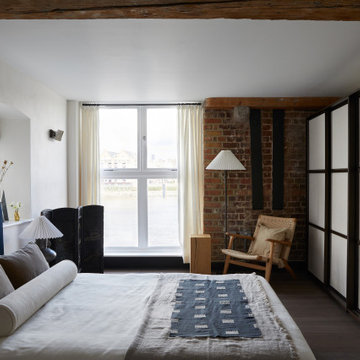
Diseño de dormitorio industrial con paredes blancas, suelo de madera oscura, suelo marrón y ladrillo
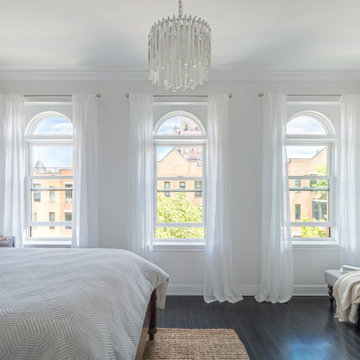
Diseño de dormitorio tradicional renovado con paredes blancas, suelo de madera oscura y suelo negro
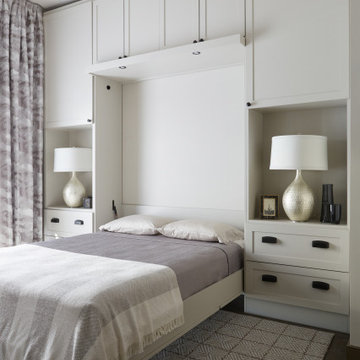
This guestroom doubles as a craft room with a multi-functional wall unit that houses not only a murphy bed but also a craft table with floor to ceiling storage.
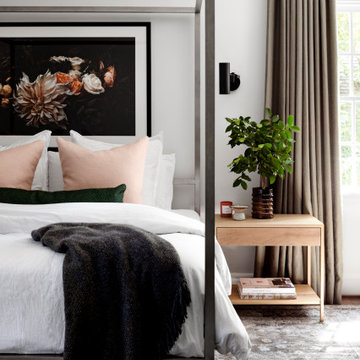
A historic home in the Homeland neighborhood of Baltimore, MD designed for a young, modern family. Traditional detailings are complemented by modern furnishings, fixtures, and color palettes.
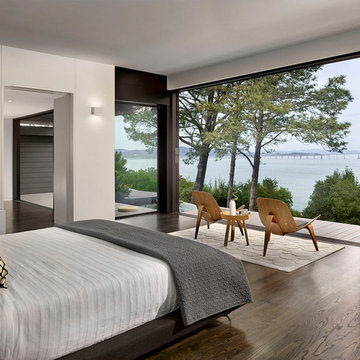
Cesar Rubio Photography
Diseño de dormitorio principal actual de tamaño medio con paredes blancas, suelo de madera oscura, suelo marrón, chimenea de doble cara y marco de chimenea de piedra
Diseño de dormitorio principal actual de tamaño medio con paredes blancas, suelo de madera oscura, suelo marrón, chimenea de doble cara y marco de chimenea de piedra
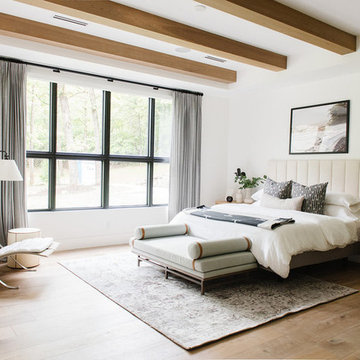
Diseño de dormitorio principal campestre grande con paredes blancas y suelo de madera oscura
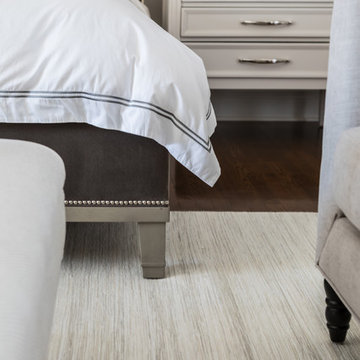
Angela Auclair
Diseño de dormitorio principal contemporáneo grande con suelo de madera oscura, suelo marrón y paredes blancas
Diseño de dormitorio principal contemporáneo grande con suelo de madera oscura, suelo marrón y paredes blancas
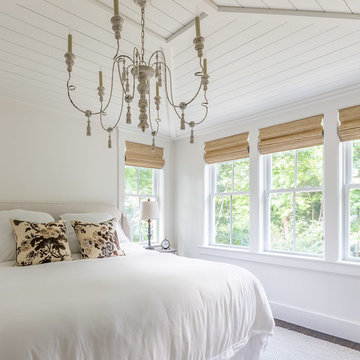
You don’t need to take a vacation anywhere with a sun-soaked master suite addition like this. So serene.
•
Whole Home Renovation + Addition, 1879 Built Home
Wellesley, MA
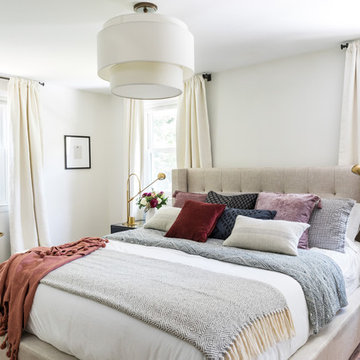
Joyelle West
Ejemplo de dormitorio principal actual de tamaño medio sin chimenea con paredes blancas, suelo de madera oscura y suelo marrón
Ejemplo de dormitorio principal actual de tamaño medio sin chimenea con paredes blancas, suelo de madera oscura y suelo marrón
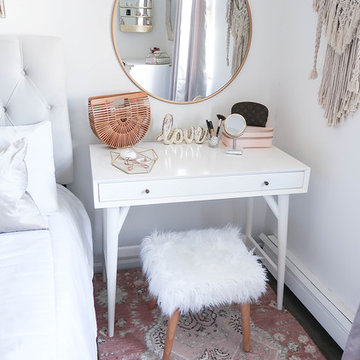
Ejemplo de dormitorio actual de tamaño medio sin chimenea con paredes blancas, suelo de madera oscura y suelo marrón
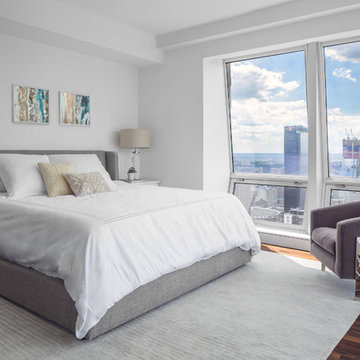
When a family living in Singapore decided to purchase a New York City pied-à-terre, they settled on the historic Langham Place, a 60-floor building along 5th Ave which features a mixture of permanent residencies and 5-star hotel suites. Immediately after purchasing the condo, they reached out to Decor Aid, and tasked us with designing a home that would reflect their jet-setting lifestyle and chic sensibility.
Book Your Free In-Home Consultation
Connecting to the historic Tiffany Building at 404 5th Ave, the exterior of Langham Place is a combination of highly contemporary architecture and 1920’s art deco design. And with this highly unique architecture, came highly angular, outward leaning floor-to-ceiling windows, which would prove to be our biggest design challenge.
One of the apartment’s quirks was negotiating an uneven balance of natural light throughout the space. Parts of the apartment, such one of the kids’ bedrooms, feature floor-to-ceiling windows and an abundance of natural light, while other areas, such as one corner of the living room, receive little natural light.
By sourcing a combination of contemporary, low-profile furniture pieces and metallic accents, we were able to compensate for apartment’s pockets of darkness. A low-profile beige sectional from Room & Board was an obvious choice, which we complemented with a lucite console and a bronze Riverstone coffee table from Mitchell Gold+Bob Williams.
Circular tables were placed throughout the apartment in order to establish a design scheme that would be easy to walk through. A marble tulip table from Sit Down New York provides an opulent dining room space, without crowding the floor plan. The finishing touches include a sumptuous swivel chair from Safavieh, to create a sleek, welcoming vacation home for this international client.
1