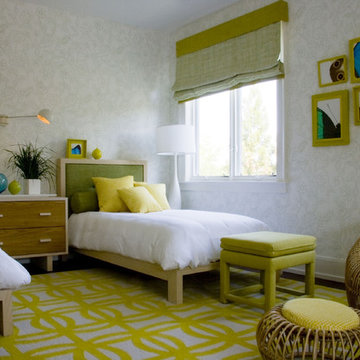19.145 ideas para dormitorios con paredes blancas
Filtrar por
Presupuesto
Ordenar por:Popular hoy
161 - 180 de 19.145 fotos
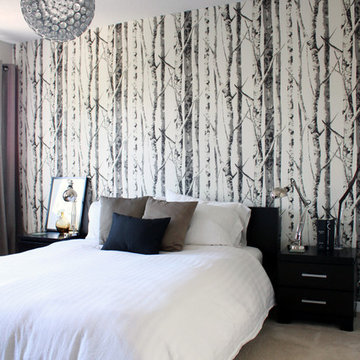
We are a young newly wed couple who decided to ask for cash gifts at our wedding so we could decorate our new digs. We received the keys the morning after becoming Mr & Mrs Leclair, and to this day we have yet to take a honeymoon. Both of us had a brewing passion for modern interior decorating that needed to be fulfilled. Our previous 1 bedroom apartment was a great warm up but the real challenge was ahead. We received generous gifts to get us started but after the wedding, closing costs and a few unexpected costs we were left with a fairly conservative budget to work with.
First up was painting. None of the existing loud colours in the house were really to our liking. So started the giant task of painting every single wall in the house. Oh, and throw the garage and front entrance doors in there also. Thankfully Melissa works at a paint store so we were able to receive a few free cans and some really good deals on others. Quick shout out to Benjamin Moore and Pittsburgh Paints reps. After accomplishing this feat (with the help of family & friends) we decided a few walls needed some punch. A little wallpaper you say? Why not.
Next up was lighting. Most of the fixtures were out of date or not giving us the desired effects. With the help of our handy uncle Rob, we changed every single fixture in the house and out. A few have actually been changed twice. Always a learning curb, right? We splurged on a few pendants from specialized shops but most have been big box store purchases to keep us on budget. Don’t worry, when we strike it rich we’ll have Moooi pendants galore.
After the hard (wasn’t that bad) labor came time to pick furniture pieces to fill out the house. We had ordered most of the big ticket items before the move but we still needed to find the filler pieces. Had a great time driving around town and meeting local shop owners. After most of the furniture shopping was complete we had next to nothing left over for art and a lot of empty walls needed some love. Most of the art in the house are pictures we took ourselves, had printed locally and mounted in Ikea frames. We also headed down to the local art supply store and bought a few canvases on sale. Using left over house paint we created some large bold abstract pieces.
A year has now passed since we first got the keys and we’re, mostly done. Being home owners now, we also realized that we’ll never actually be done. There’s always something to improve upon. Melissa’s office hung in the balance of our undecided minds but after a recent retro chair purchase we’ve been re-inspired. That room is coming along nicely and we should have pictures up shortly. Most of what we’ve done are cosmetic changes. We still plan on upgrading the kitchen, upstairs bath and replacing the old carpets for some swanky hardwood floors. All in due time.
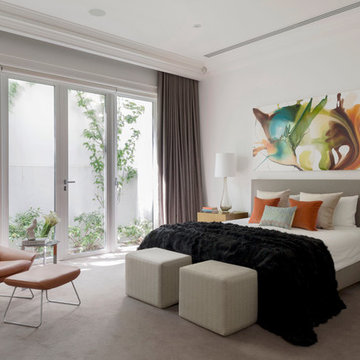
Photography: Stu Morley
Foto de dormitorio actual sin chimenea con paredes blancas y moqueta
Foto de dormitorio actual sin chimenea con paredes blancas y moqueta
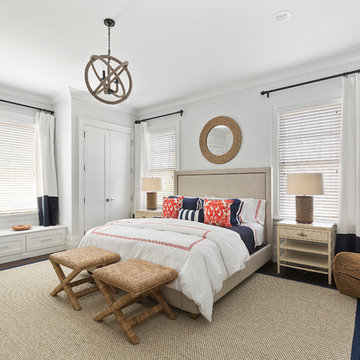
Diseño de habitación de invitados marinera de tamaño medio con paredes blancas, suelo de madera en tonos medios y suelo marrón
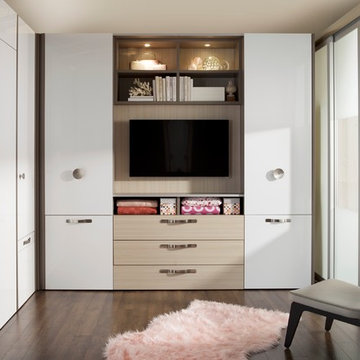
transFORM’s custom designed wall beds provide comfort, convenience and charm without sacrificing valuable floor space. This multifunctional unit was made with White High Gloss and complementing Latte and Light Driftwood finishes. Tastefully accented with large handle, chrome finished hardware and paired with a pop of color, this neutral combination proves to be anything but dull.
Convenience and functionality play a big role in the design of this unit. A wall bed is a perfect addition to any spot that doubles as a guest room or has a limited amount of floor space. Converting your wall bed is a stress-free operation that requires very little effort. In just a few seconds you can unfold this convenient bed into instant sleeping arrangements, complete with a comfortable standard-size mattress. Our convertible design makes it simple to fold out the bed and tuck it back away when not in use.
This dual-purpose unit was designed with tons of cabinetry and shelving for extra storage. With two large cabinets, you can easily hang a long skirt with enough room underneath to store your favorite footwear. Front to back pull-out hanging rods provide ample hanging space in a shallow cabinet. Visualizing your available clothing options face on will cut down the time it takes to mix and match the perfect ensemble.
This design also includes plenty of deep drawer storage, which can be a useful place for storing spare linens. Top shelves are a perfect way to personalize your room with mementos, collectibles and home décor. Open shelving offers a substantial amount of depth, allowing you to display your exclusive handbags. Conveniently kept in the lower cabinet is a hide away ironing board. The drawer mounted ironing board slides out when needed and easily folds up when not in use. It also rotates, which gives you the freedom to position it where you feel most comfortable. Having necessities readily available can make tedious house chores a little more enjoyable.
This design is completed with integrated LED lighting. Positioned by the bed, touch dimmable LED’s provide mood lighting for your living space. Within the open shelving, recessed LED lights enhance the look of the unit while showcasing your displayed possessions. Our lighting systems offer features such as touch switches and dimmers, which allow you to set the right scene and feel at ease and relaxed at home.
Photography by Ken Stabile
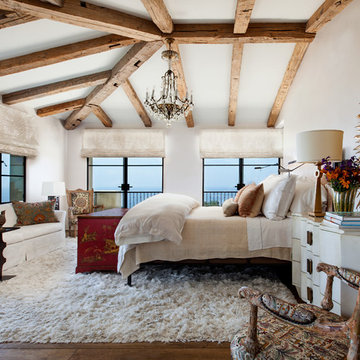
Modelo de dormitorio principal mediterráneo con paredes blancas y suelo de madera en tonos medios
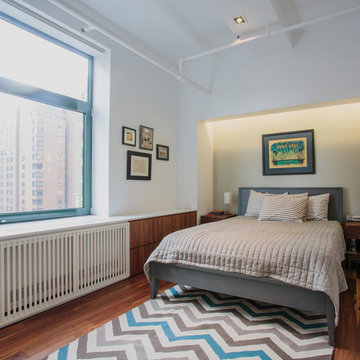
Photo by Allan Zepeda
Diseño de dormitorio principal contemporáneo pequeño sin chimenea con paredes blancas, suelo de madera en tonos medios y suelo marrón
Diseño de dormitorio principal contemporáneo pequeño sin chimenea con paredes blancas, suelo de madera en tonos medios y suelo marrón
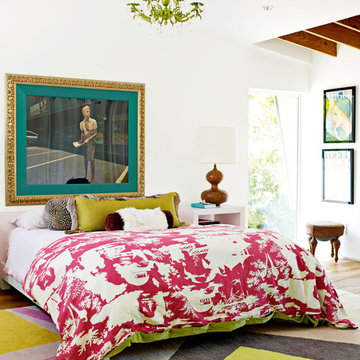
Copyright Chronicle Books
Marc and Melissa Palazzo
Photography by Debi Treloar
Ejemplo de dormitorio bohemio con paredes blancas
Ejemplo de dormitorio bohemio con paredes blancas
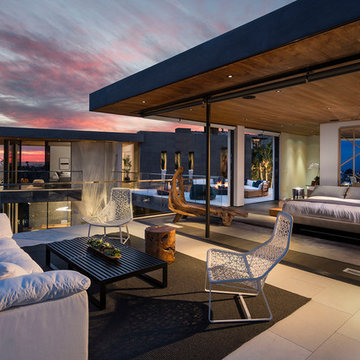
Ejemplo de dormitorio contemporáneo con paredes blancas, suelo de madera oscura y suelo marrón
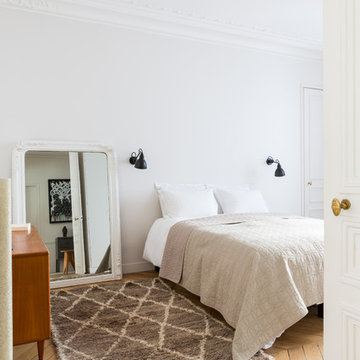
Diseño de dormitorio contemporáneo con paredes blancas, suelo de madera clara y suelo beige
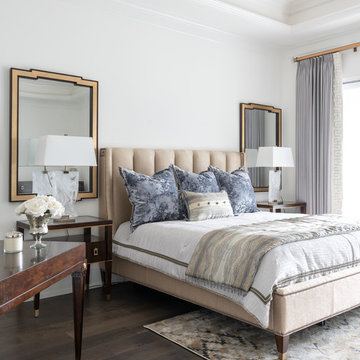
Photo Credit: Michael Hunter
The homeowner’s wanted to carry the luxurious drama from the common areas into their private retreat. We continued the color scheme throughout and sourced from Ambella Home Collection and Lexington Furniture for the furnishings. For the master bathroom tile was sourced from The Tile Bar in New York. The tile and palette were carefully chosen to flow with the rest of the home while creating a special and unique environment for the homeowners to enjoy. www.letriciawilbanksdesign.com
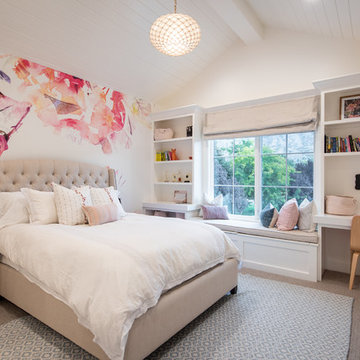
Foto de dormitorio de estilo de casa de campo con paredes blancas, moqueta y suelo gris
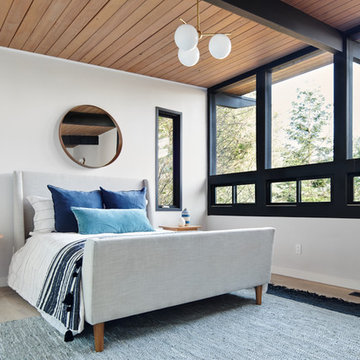
Jean Bai / Konstrukt Photo
Ejemplo de dormitorio vintage con paredes blancas, suelo de madera clara y suelo beige
Ejemplo de dormitorio vintage con paredes blancas, suelo de madera clara y suelo beige
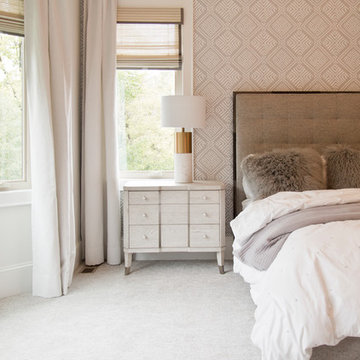
Ejemplo de dormitorio principal contemporáneo grande con paredes blancas, moqueta y suelo blanco
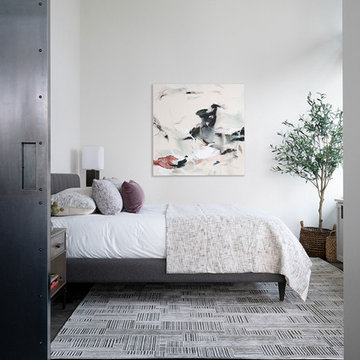
Master Bedroom of an Industrial Condominium.
Photography: Kort Havens
Modelo de dormitorio principal urbano de tamaño medio sin chimenea con paredes blancas y suelo de madera oscura
Modelo de dormitorio principal urbano de tamaño medio sin chimenea con paredes blancas y suelo de madera oscura
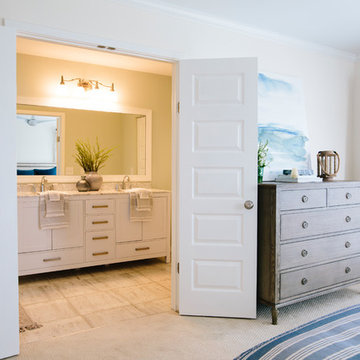
Foto de dormitorio principal de tamaño medio con paredes blancas, moqueta y suelo beige
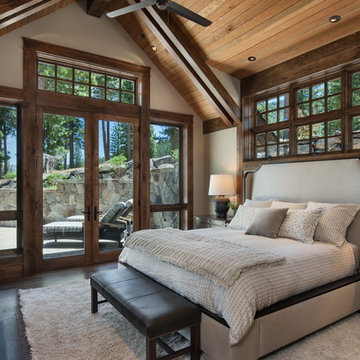
Imagen de dormitorio principal rural grande con paredes blancas, suelo de madera oscura, todas las chimeneas, marco de chimenea de piedra y suelo marrón
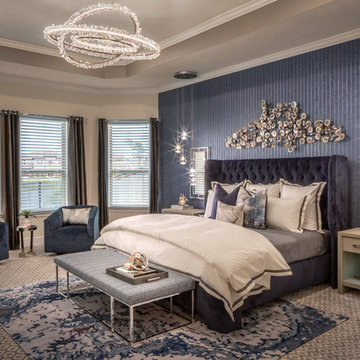
John Paul Key and Chuck Williams
Diseño de dormitorio principal minimalista grande sin chimenea con paredes blancas, moqueta y suelo gris
Diseño de dormitorio principal minimalista grande sin chimenea con paredes blancas, moqueta y suelo gris
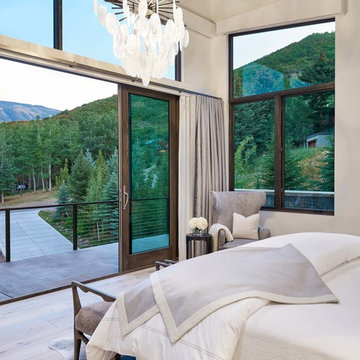
Dallas & Harris Photography
Modelo de dormitorio principal tradicional renovado de tamaño medio sin chimenea con paredes blancas, suelo de madera clara y suelo beige
Modelo de dormitorio principal tradicional renovado de tamaño medio sin chimenea con paredes blancas, suelo de madera clara y suelo beige
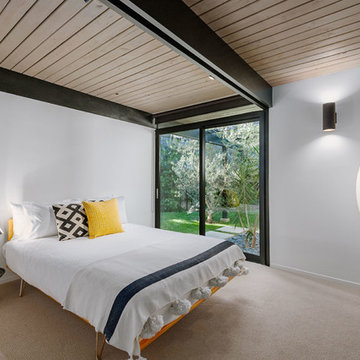
Foto de habitación de invitados vintage de tamaño medio con paredes blancas, moqueta y suelo beige
19.145 ideas para dormitorios con paredes blancas
9
