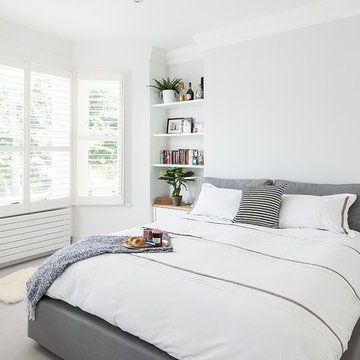19.146 ideas para dormitorios con paredes blancas
Filtrar por
Presupuesto
Ordenar por:Popular hoy
81 - 100 de 19.146 fotos
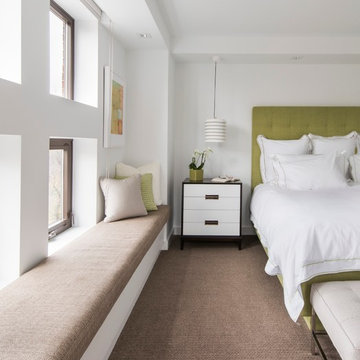
Nat Rea Photography A modern and bright remodel in the heart of Downtown Boston. This dated 1980s condo unit was completely gutted, taking care to retain the original layout and framing as much as possible, but completely revamping the style. Designed in partnership with FD Hodge Interiors.
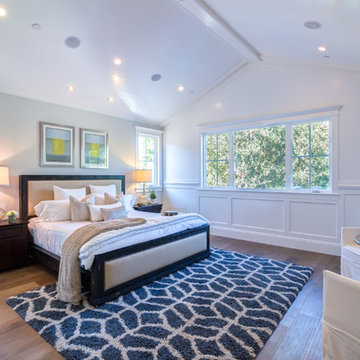
Diseño de dormitorio principal clásico renovado grande sin chimenea con paredes blancas y suelo de madera oscura
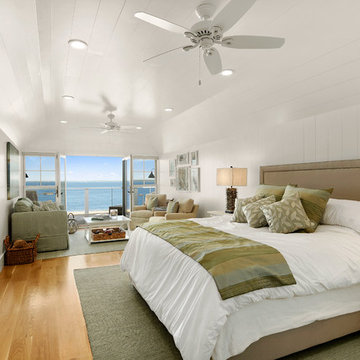
custom built
Modelo de dormitorio principal marinero grande con paredes blancas y suelo de madera clara
Modelo de dormitorio principal marinero grande con paredes blancas y suelo de madera clara
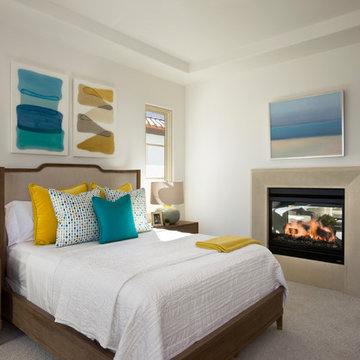
Imagen de dormitorio principal clásico renovado de tamaño medio con paredes blancas, moqueta, chimenea de doble cara y suelo marrón
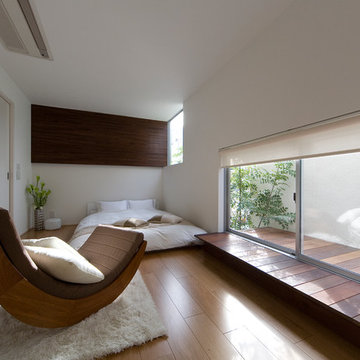
Best of Houzz 2023,2022,2020,2019,2018を受賞した寝室。ローベッドやウィンドウベンチを低い位置に設けることで、空間全体が広く感じられる。白い外壁に光を反射させることで、プライバシーを確保しつつ明るい空間となっている。
Modelo de dormitorio principal y blanco de estilo zen sin chimenea con paredes blancas, papel pintado, papel pintado, suelo de contrachapado y suelo marrón
Modelo de dormitorio principal y blanco de estilo zen sin chimenea con paredes blancas, papel pintado, papel pintado, suelo de contrachapado y suelo marrón
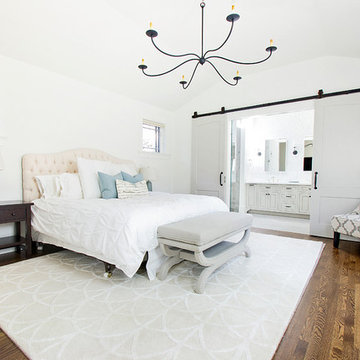
Foto de dormitorio principal tradicional renovado grande sin chimenea con paredes blancas, suelo de madera oscura y suelo marrón
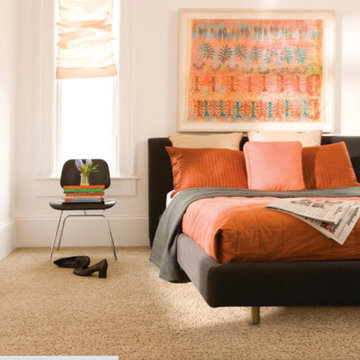
Ejemplo de dormitorio principal actual de tamaño medio sin chimenea con paredes blancas, moqueta y suelo marrón
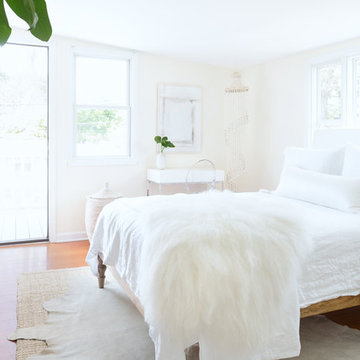
Ejemplo de dormitorio principal nórdico pequeño sin chimenea con paredes blancas, suelo de madera en tonos medios y suelo beige
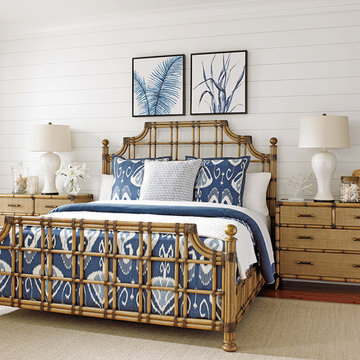
Bright and airy bedroom featuring Tommy Bahama Home furniture. Leather wrapped bamboo carvings on the panel bed highlights the warm tones in the natural hardwood floor. Navy and white bedding and artwork, adds a pop of color and contributes to the casual, sophisticated vibe of the room.
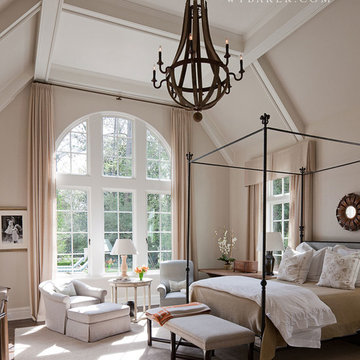
James Lockheart photographer
Modelo de dormitorio principal tradicional renovado grande sin chimenea con paredes blancas y suelo de madera oscura
Modelo de dormitorio principal tradicional renovado grande sin chimenea con paredes blancas y suelo de madera oscura
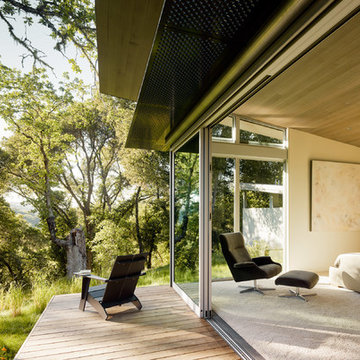
Joe Fletcher
Atop a ridge in the Santa Lucia mountains of Carmel, California, an oak tree stands elevated above the fog and wrapped at its base in this ranch retreat. The weekend home’s design grew around the 100-year-old Valley Oak to form a horseshoe-shaped house that gathers ridgeline views of Oak, Madrone, and Redwood groves at its exterior and nestles around the tree at its center. The home’s orientation offers both the shade of the oak canopy in the courtyard and the sun flowing into the great room at the house’s rear façades.
This modern take on a traditional ranch home offers contemporary materials and landscaping to a classic typology. From the main entry in the courtyard, one enters the home’s great room and immediately experiences the dramatic westward views across the 70 foot pool at the house’s rear. In this expansive public area, programmatic needs flow and connect - from the kitchen, whose windows face the courtyard, to the dining room, whose doors slide seamlessly into walls to create an outdoor dining pavilion. The primary circulation axes flank the internal courtyard, anchoring the house to its site and heightening the sense of scale by extending views outward at each of the corridor’s ends. Guest suites, complete with private kitchen and living room, and the garage are housed in auxiliary wings connected to the main house by covered walkways.
Building materials including pre-weathered corrugated steel cladding, buff limestone walls, and large aluminum apertures, and the interior palette of cedar-clad ceilings, oil-rubbed steel, and exposed concrete floors soften the modern aesthetics into a refined but rugged ranch home.
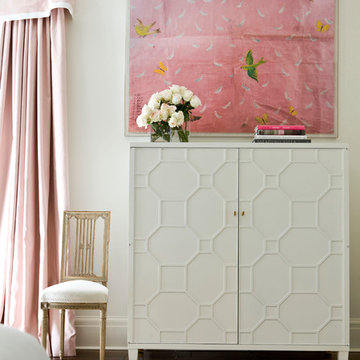
Modelo de dormitorio clásico renovado con paredes blancas y suelo de madera oscura
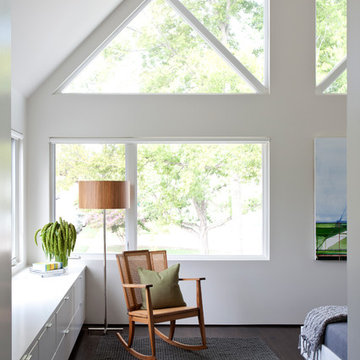
Imagen de dormitorio principal actual de tamaño medio con paredes blancas y suelo de madera oscura
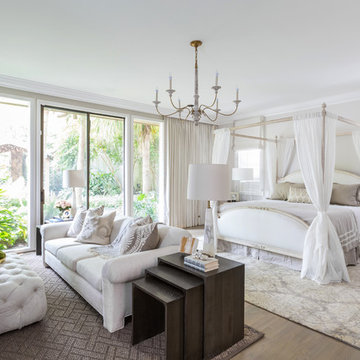
Julie Soefer Photography
Diseño de dormitorio marinero sin chimenea con paredes blancas y suelo de madera en tonos medios
Diseño de dormitorio marinero sin chimenea con paredes blancas y suelo de madera en tonos medios
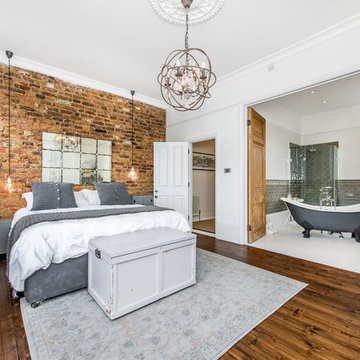
Diseño de dormitorio principal rústico con paredes blancas y suelo de madera en tonos medios
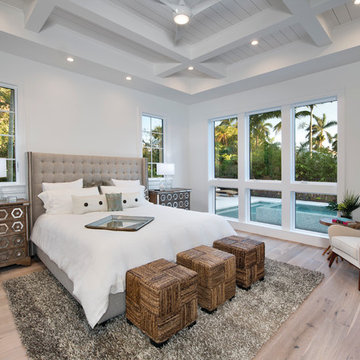
This home was featured in the May 2016 edition of HOME & DESIGN Magazine. To see the rest of the home tour as well as other luxury homes featured, visit http://www.homeanddesign.net/organic-contemporary/
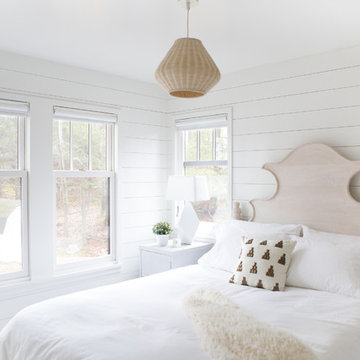
A cabin in Western Wisconsin is transformed from within to become a serene and modern retreat. In a past life, this cabin was a fishing cottage which was part of a resort built in the 1920’s on a small lake not far from the Twin Cities. The cabin has had multiple additions over the years so improving flow to the outdoor space, creating a family friendly kitchen, and relocating a bigger master bedroom on the lake side were priorities. The solution was to bring the kitchen from the back of the cabin up to the front, reduce the size of an overly large bedroom in the back in order to create a more generous front entry way/mudroom adjacent to the kitchen, and add a fireplace in the center of the main floor.
Photographer: Wing Ta
Interior Design: Jennaea Gearhart Design
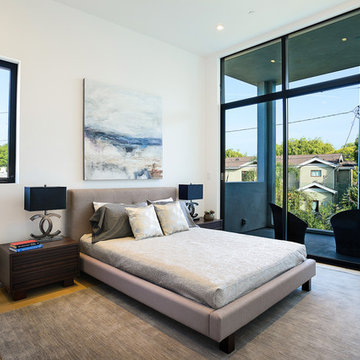
Modelo de dormitorio principal actual grande sin chimenea con paredes blancas, suelo de madera clara y suelo marrón
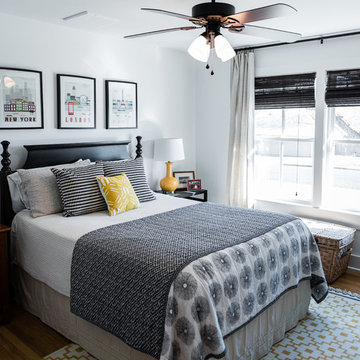
Remodel: J. Bryant Boyd, Design-Build
Photography: Carlos Barron Photography
Modelo de habitación de invitados clásica renovada grande sin chimenea con paredes blancas y moqueta
Modelo de habitación de invitados clásica renovada grande sin chimenea con paredes blancas y moqueta
19.146 ideas para dormitorios con paredes blancas
5
