112.735 ideas para dormitorios con paredes blancas
Filtrar por
Presupuesto
Ordenar por:Popular hoy
161 - 180 de 112.735 fotos
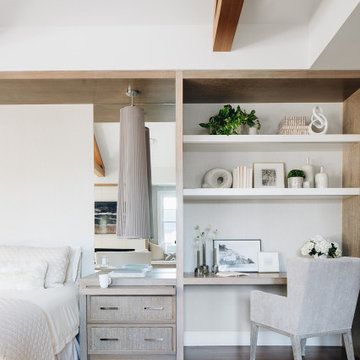
Modelo de dormitorio principal clásico renovado grande con paredes blancas, suelo de madera clara, todas las chimeneas, marco de chimenea de baldosas y/o azulejos, suelo marrón y vigas vistas
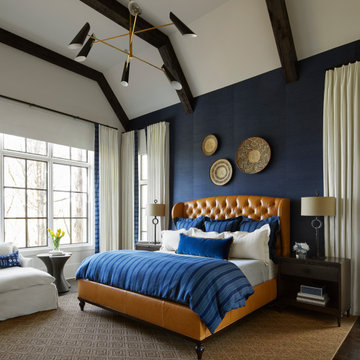
Design: Vernich Interiors
Photographer: Gieves Anderson
Imagen de dormitorio principal y abovedado tradicional renovado con paredes blancas, suelo de madera oscura, suelo marrón y vigas vistas
Imagen de dormitorio principal y abovedado tradicional renovado con paredes blancas, suelo de madera oscura, suelo marrón y vigas vistas
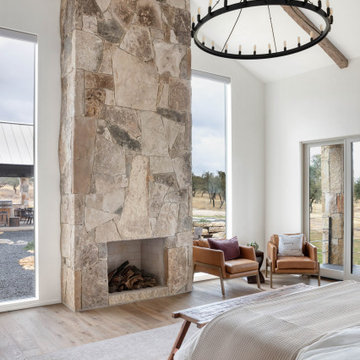
Master bedroom with high vaulted beam ceiling, floor-to-ceiling stone fireplace, floor-to-ceiling glass windows, neutral colors and private balcony.
Modelo de dormitorio principal campestre con paredes blancas, suelo de madera clara, todas las chimeneas, marco de chimenea de piedra y vigas vistas
Modelo de dormitorio principal campestre con paredes blancas, suelo de madera clara, todas las chimeneas, marco de chimenea de piedra y vigas vistas

Master bedroom with custom herringbone pattern floors, fireplace, built in tv, and balcony.
Imagen de dormitorio principal, abovedado y blanco moderno de tamaño medio con paredes blancas, suelo de madera clara, chimenea lineal, marco de chimenea de piedra y suelo beige
Imagen de dormitorio principal, abovedado y blanco moderno de tamaño medio con paredes blancas, suelo de madera clara, chimenea lineal, marco de chimenea de piedra y suelo beige
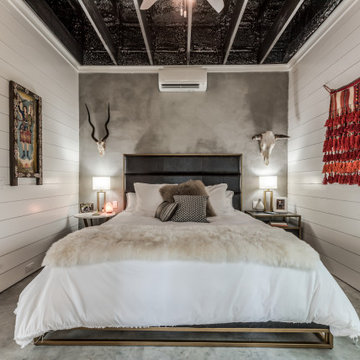
Nouveau Bungalow - Un - Designed + Built + Curated by Steven Allen Designs, LLC
Ejemplo de dormitorio principal bohemio de tamaño medio con paredes blancas, suelo de cemento, suelo gris y machihembrado
Ejemplo de dormitorio principal bohemio de tamaño medio con paredes blancas, suelo de cemento, suelo gris y machihembrado
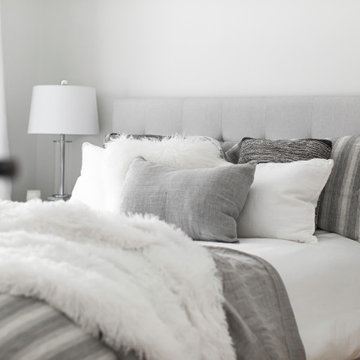
This bungalow was sitting on the market, vacant. The owners had it virtually staged but never realized the furniture in the staged photos was too big for the space. Many potential buyers had trouble visualizing their furniture in this small home.
We came in and brought all the furniture and accessories and it sold immediately. Sometimes when you see a property for sale online and it is virtually staged, the client might not realize it and expects to see the furniture in the home when they visit. When they don't, they start to question the actual size of the property.
We want to create a vibe when you walk in the door. It has to start from the moment you walk in and continue throughout at least the first floor.
If you are thinking about listing your home, give us a call. We own all the furniture you see and have our own movers.
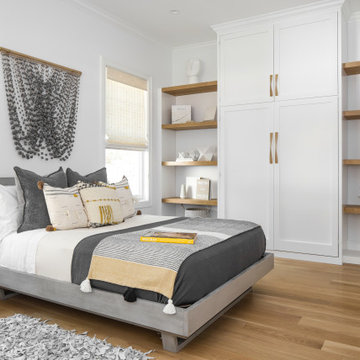
Easy and casual is the key to beach house design. This guest bedroom lacked a closet, so we designed this custom built in shelving solution to incorporate the closet. The fiber art piece above the bed and shag leather side carpets add texture to the space.
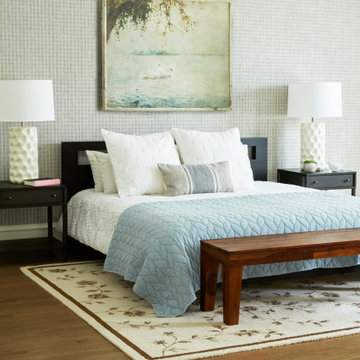
Imagen de dormitorio principal clásico renovado grande con paredes blancas, suelo de madera en tonos medios, suelo beige y papel pintado
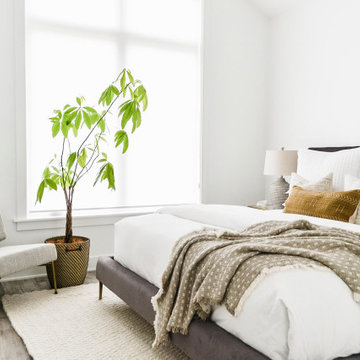
Diseño de habitación de invitados moderna con paredes blancas, suelo laminado y suelo gris
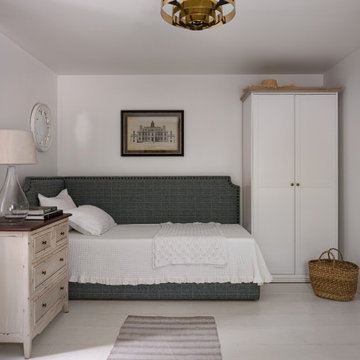
Акценты в пространстве расставляет домашний текстиль: клетчатая шерстяная ткань, примененная для обивки мягкой мебели и пошива декоративных подушек и полосатое конопляное полотно, использованное в качестве напольных ковров.
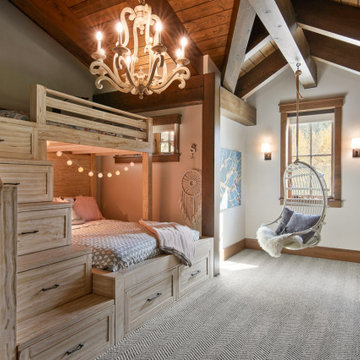
Ejemplo de dormitorio abovedado rústico de tamaño medio con moqueta, paredes blancas, suelo gris, vigas vistas y madera
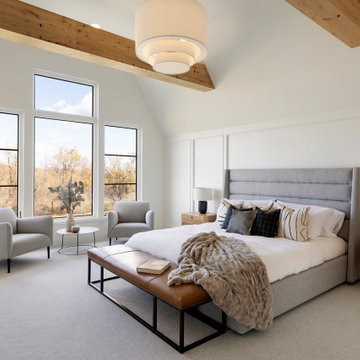
The owner’s suite displays amazing views of the scenic preserve. The reclaimed white oak beams match the owner’s bath and main level great room beams. Their character and organic make-up contrast perfectly with the 30” Tiered Drum Pendant.
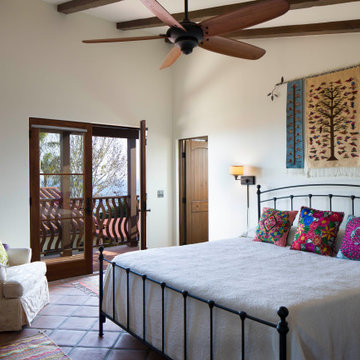
Diseño de dormitorio de estilo americano con paredes blancas, suelo de baldosas de terracota, suelo rojo y vigas vistas

With adjacent neighbors within a fairly dense section of Paradise Valley, Arizona, C.P. Drewett sought to provide a tranquil retreat for a new-to-the-Valley surgeon and his family who were seeking the modernism they loved though had never lived in. With a goal of consuming all possible site lines and views while maintaining autonomy, a portion of the house — including the entry, office, and master bedroom wing — is subterranean. This subterranean nature of the home provides interior grandeur for guests but offers a welcoming and humble approach, fully satisfying the clients requests.
While the lot has an east-west orientation, the home was designed to capture mainly north and south light which is more desirable and soothing. The architecture’s interior loftiness is created with overlapping, undulating planes of plaster, glass, and steel. The woven nature of horizontal planes throughout the living spaces provides an uplifting sense, inviting a symphony of light to enter the space. The more voluminous public spaces are comprised of stone-clad massing elements which convert into a desert pavilion embracing the outdoor spaces. Every room opens to exterior spaces providing a dramatic embrace of home to natural environment.
Grand Award winner for Best Interior Design of a Custom Home
The material palette began with a rich, tonal, large-format Quartzite stone cladding. The stone’s tones gaveforth the rest of the material palette including a champagne-colored metal fascia, a tonal stucco system, and ceilings clad with hemlock, a tight-grained but softer wood that was tonally perfect with the rest of the materials. The interior case goods and wood-wrapped openings further contribute to the tonal harmony of architecture and materials.
Grand Award Winner for Best Indoor Outdoor Lifestyle for a Home This award-winning project was recognized at the 2020 Gold Nugget Awards with two Grand Awards, one for Best Indoor/Outdoor Lifestyle for a Home, and another for Best Interior Design of a One of a Kind or Custom Home.
At the 2020 Design Excellence Awards and Gala presented by ASID AZ North, Ownby Design received five awards for Tonal Harmony. The project was recognized for 1st place – Bathroom; 3rd place – Furniture; 1st place – Kitchen; 1st place – Outdoor Living; and 2nd place – Residence over 6,000 square ft. Congratulations to Claire Ownby, Kalysha Manzo, and the entire Ownby Design team.
Tonal Harmony was also featured on the cover of the July/August 2020 issue of Luxe Interiors + Design and received a 14-page editorial feature entitled “A Place in the Sun” within the magazine.
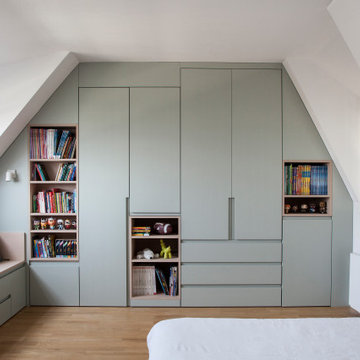
Foto de dormitorio contemporáneo extra grande sin chimenea con paredes blancas, suelo marrón y suelo de madera clara
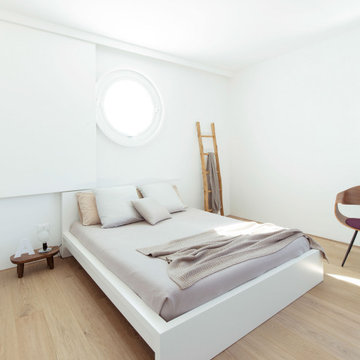
Ejemplo de dormitorio principal actual de tamaño medio con paredes blancas, suelo de madera en tonos medios y suelo marrón
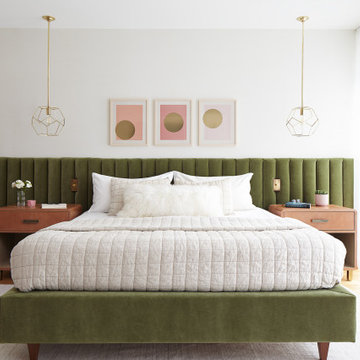
Master bedroom with custom green velvet upholstered headboard wall and bed frame. Leather and natural linen nightstands. Brass pendant lighting and integrated dimmer switches.

Expansive master bedroom with textured grey accent wall, custom white trim, crown, and white walls, and dark hardwood flooring. Large bay window with park view. Dark grey velvet platform bed with velvet bench and headboard. Gas-fired fireplace with custom grey marble surround. White tray ceiling with recessed lighting.

Imagen de dormitorio principal tradicional renovado grande con paredes blancas, suelo de madera clara y suelo beige
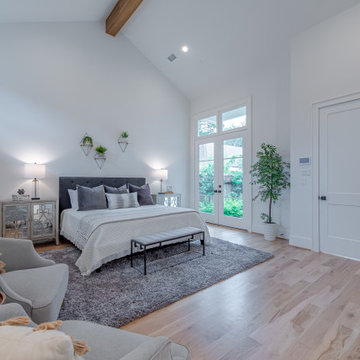
Private entrance to white primary suite with exposed natural wood beams and vaulted ceiling.
Imagen de dormitorio principal y abovedado moderno grande con paredes blancas y suelo de madera clara
Imagen de dormitorio principal y abovedado moderno grande con paredes blancas y suelo de madera clara
112.735 ideas para dormitorios con paredes blancas
9