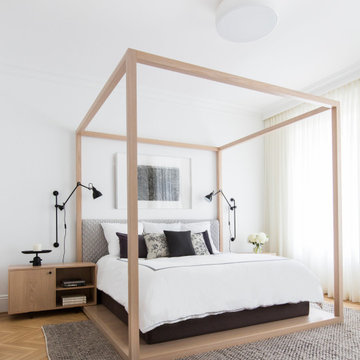112.710 ideas para dormitorios con paredes blancas
Filtrar por
Presupuesto
Ordenar por:Popular hoy
101 - 120 de 112.710 fotos
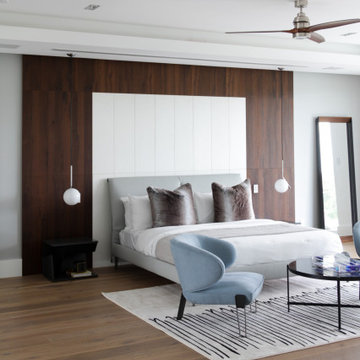
Custom Bedroom Wall Unit, Smoked Oak and spatula white concrete
Modelo de dormitorio principal actual grande con paredes blancas, suelo de madera en tonos medios y suelo marrón
Modelo de dormitorio principal actual grande con paredes blancas, suelo de madera en tonos medios y suelo marrón
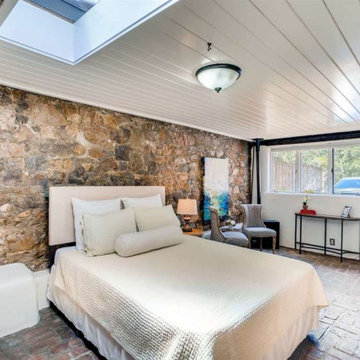
1934 adobe home with original brick flooring, river stone walls, kiva fireplace with banco
Modelo de dormitorio de estilo americano con paredes blancas, suelo de ladrillo, chimenea de esquina y suelo rojo
Modelo de dormitorio de estilo americano con paredes blancas, suelo de ladrillo, chimenea de esquina y suelo rojo
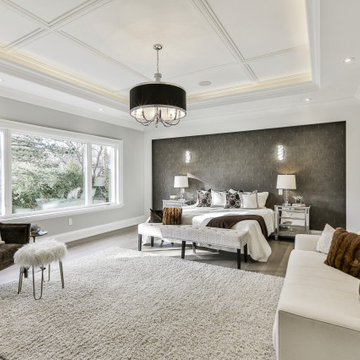
Toronto's Premier Luxury Custom Home Builders We are a Toronto based, developer, builder and custom home specialist serving Toronto & Greater Toronto Area clients., toronto luxury home builders, toronto luxury homes, toronto custom homes, luxury custom homes, luxury design, luxury homes, huge homes, design, luxury amenities, elevator, luxury staircase, As a Tarion registered builder we stick to the highest of the standards in all of our developments making it a home for life for our clients. Our philosophy is to craft homes that welcome those who enter, designed for people & not for our egos. Our aim is to design & build the buildings of the future. Services Provided
Accessory Dwelling Units (ADUs), Custom Home, Demolition, Energy-Efficient Homes, Floor Plans, Foundation Construction, Green Building, Guesthouse Design & Construction, Historic Building Conservation, Home Additions, Home Extensions, Home Remodeling, Home Restoration, House Framing, House Plans, Land Surveying, Multigenerational Homes, New Home Construction, Pool House Design & Construction, Project Management, Roof Waterproofing, Site Planning, Site Preparation, Structural Engineering, Sustainable Design, Universal Design, Waterproofing
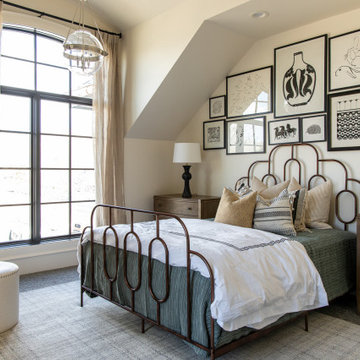
Foto de dormitorio tradicional renovado con paredes blancas, moqueta y suelo gris
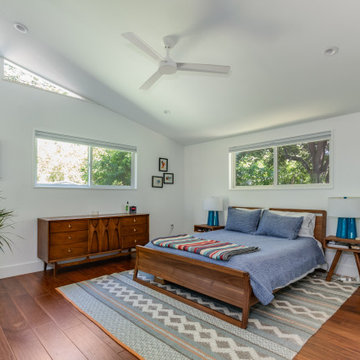
Imagen de dormitorio abovedado retro con paredes blancas, suelo de madera en tonos medios y suelo marrón
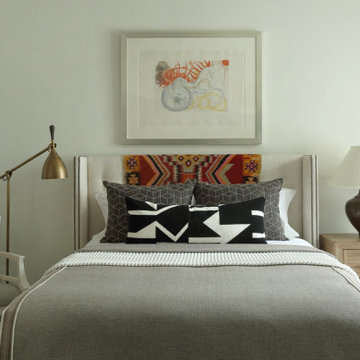
Ejemplo de dormitorio clásico renovado con paredes blancas, suelo de madera oscura y suelo marrón
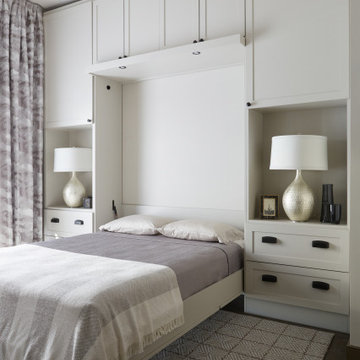
This guestroom doubles as a craft room with a multi-functional wall unit that houses not only a murphy bed but also a craft table with floor to ceiling storage.
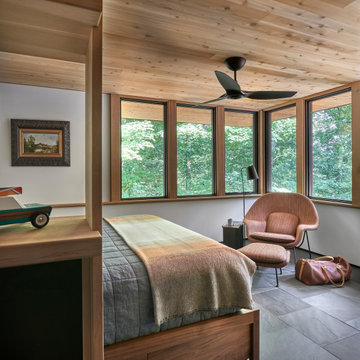
The cedar ceiling extends unimpeded out to the roof overhang while the corner windows expand the scale of the room well beyond its modest footprint.
Ejemplo de dormitorio principal rural de tamaño medio con paredes blancas, suelo de pizarra y suelo negro
Ejemplo de dormitorio principal rural de tamaño medio con paredes blancas, suelo de pizarra y suelo negro
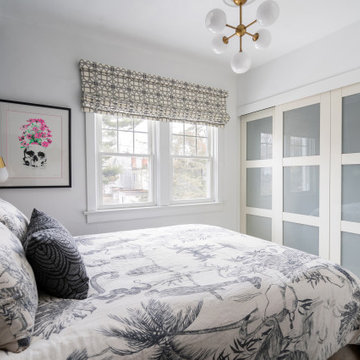
Black accents add just the right amount of contrast in this neutral master bedroom. Small on space but big on personality, this Scandinavian style room feels cozy and chic thanks to layers of texture and pattern. Custom elements like the bedside tables and upholstered headboard maximize functionality and available space without compromising style.
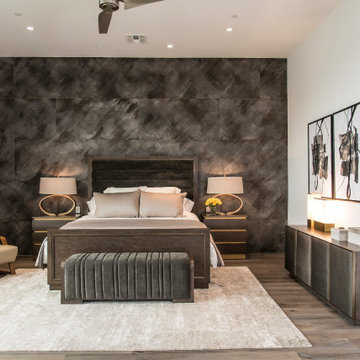
Above and Beyond is the third residence in a four-home collection in Paradise Valley, Arizona. Originally the site of the abandoned Kachina Elementary School, the infill community, appropriately named Kachina Estates, embraces the remarkable views of Camelback Mountain.
Nestled into an acre sized pie shaped cul-de-sac lot, the lot geometry and front facing view orientation created a remarkable privacy challenge and influenced the forward facing facade and massing. An iconic, stone-clad massing wall element rests within an oversized south-facing fenestration, creating separation and privacy while affording views “above and beyond.”
Above and Beyond has Mid-Century DNA married with a larger sense of mass and scale. The pool pavilion bridges from the main residence to a guest casita which visually completes the need for protection and privacy from street and solar exposure.
The pie-shaped lot which tapered to the south created a challenge to harvest south light. This was one of the largest spatial organization influencers for the design. The design undulates to embrace south sun and organically creates remarkable outdoor living spaces.
This modernist home has a palate of granite and limestone wall cladding, plaster, and a painted metal fascia. The wall cladding seamlessly enters and exits the architecture affording interior and exterior continuity.
Kachina Estates was named an Award of Merit winner at the 2019 Gold Nugget Awards in the category of Best Residential Detached Collection of the Year. The annual awards ceremony was held at the Pacific Coast Builders Conference in San Francisco, CA in May 2019.
Project Details: Above and Beyond
Architecture: Drewett Works
Developer/Builder: Bedbrock Developers
Interior Design: Est Est
Land Planner/Civil Engineer: CVL Consultants
Photography: Dino Tonn and Steven Thompson
Awards:
Gold Nugget Award of Merit - Kachina Estates - Residential Detached Collection of the Year
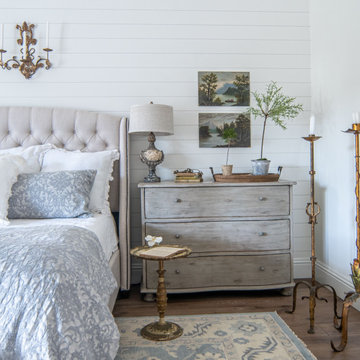
Imagen de dormitorio principal de tamaño medio con paredes blancas, suelo de madera oscura y suelo marrón
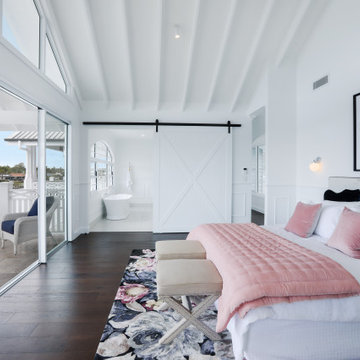
Diseño de dormitorio principal costero con paredes blancas, suelo de madera oscura y suelo marrón
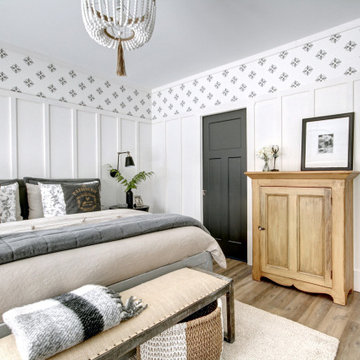
designer Lyne Brunet
Modelo de dormitorio principal grande con paredes blancas y suelo de madera en tonos medios
Modelo de dormitorio principal grande con paredes blancas y suelo de madera en tonos medios
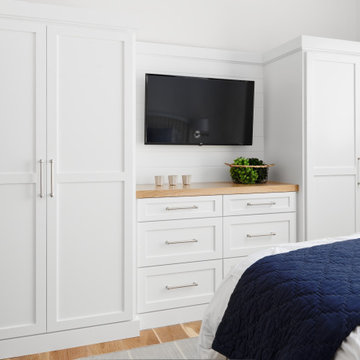
Diseño de dormitorio principal marinero de tamaño medio con paredes blancas, suelo de madera en tonos medios y suelo marrón

A Scandinavian inspired design, paired with a graphic wallpapered ceiling create a unique master bedroom.
Modelo de dormitorio principal actual grande con paredes blancas, suelo de madera clara, todas las chimeneas, marco de chimenea de piedra, suelo marrón y papel pintado
Modelo de dormitorio principal actual grande con paredes blancas, suelo de madera clara, todas las chimeneas, marco de chimenea de piedra, suelo marrón y papel pintado
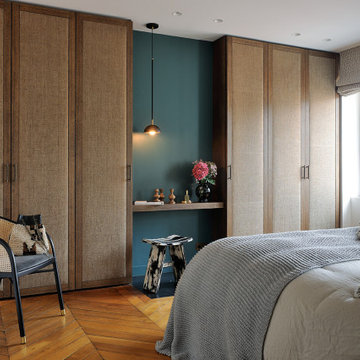
Foto de dormitorio actual de tamaño medio con paredes blancas, suelo de madera en tonos medios y suelo marrón

Antique four poster queen bed in master bedroom.
Modelo de dormitorio principal clásico extra grande con paredes blancas, suelo de madera en tonos medios y suelo marrón
Modelo de dormitorio principal clásico extra grande con paredes blancas, suelo de madera en tonos medios y suelo marrón
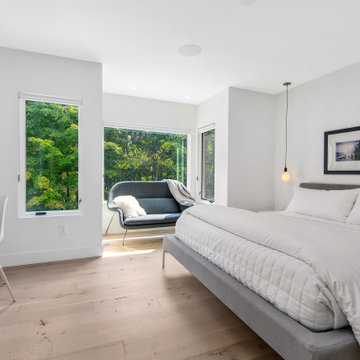
This couple purchased a second home as a respite from city living. Living primarily in downtown Chicago the couple desired a place to connect with nature. The home is located on 80 acres and is situated far back on a wooded lot with a pond, pool and a detached rec room. The home includes four bedrooms and one bunkroom along with five full baths.
The home was stripped down to the studs, a total gut. Linc modified the exterior and created a modern look by removing the balconies on the exterior, removing the roof overhang, adding vertical siding and painting the structure black. The garage was converted into a detached rec room and a new pool was added complete with outdoor shower, concrete pavers, ipe wood wall and a limestone surround.
1st Floor Master bedroom Details:
The master bedroom boasts picture windows and a custom desk with floating shelves made of white oak.
-Bed from BlueDot
-Pendant, Soco
-Loveseat in the window, Eames replica
-Desk chair, Article
-Flooring is rough wide plank white oak and distressed
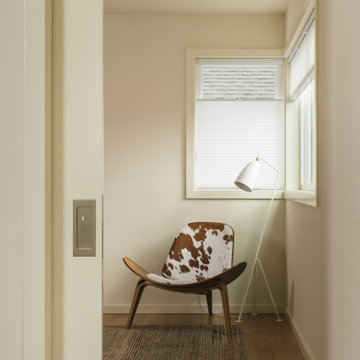
A new garage incorporates an accessory dwelling unit for a SW Portland family, desiring to expand their property for multi-generational living. Simple, clean, space-conscious minimalism and budget finishes make for a tidy home with ample daylight and lush garden views.
Photos by KuDa Photography
112.710 ideas para dormitorios con paredes blancas
6
