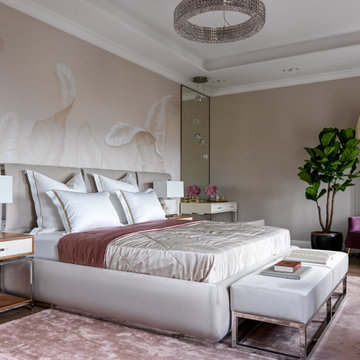839 ideas para dormitorios con paredes beige y bandeja
Filtrar por
Presupuesto
Ordenar por:Popular hoy
1 - 20 de 839 fotos
Artículo 1 de 3

Unlock the potential of your home with our traditional interior remodeling projects. With a focus on quality craftsmanship and attention to detail, we create timeless living spaces that inspire and delight.
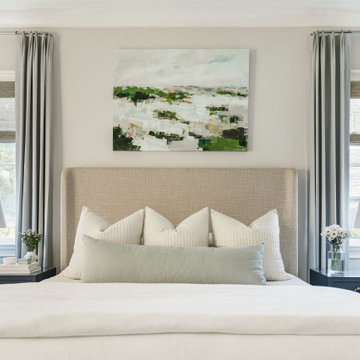
Front details from a designed and styled primary bedroom in Charlotte, NC new build home, complete with upholstered bed and benches, navy bedside tables, white table lamps, woven rug, large wall art, custom window treatments and woven roman shades and wood ceiling fan.
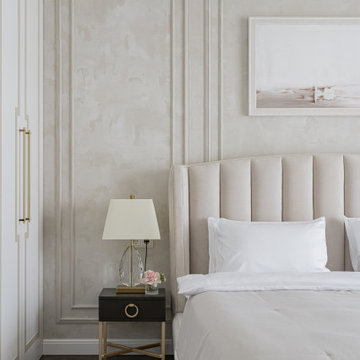
Студия дизайна интерьера D&D design реализовали проект 4х комнатной квартиры площадью 225 м2 в ЖК Кандинский для молодой пары.
Разрабатывая проект квартиры для молодой семьи нашей целью являлось создание классического интерьера с грамотным функциональным зонированием. В отделке использовались натуральные природные материалы: дерево, камень, натуральный шпон.
Главной отличительной чертой данного интерьера является гармоничное сочетание классического стиля и современной европейской мебели премиальных фабрик создающих некую игру в стиль.
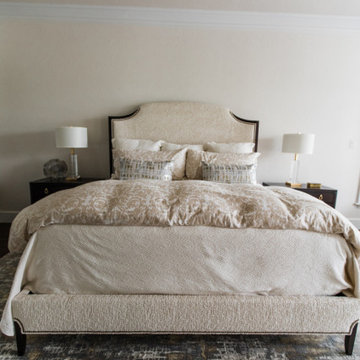
What an update! We removed old carpet and added site finished hardwood, and a power loomed wool and silk rug. A gorgeous bed and nightstand by vanguard were customized with a nubby cream fabric. The chaise lounge by Bernhardt sported a cut velvet pattern, adding to the beautiful, neutral textures throughout.
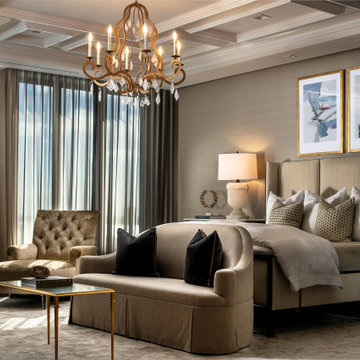
This sophisticated master has a ceiling framed with panels around its perimeter.
Imagen de dormitorio principal minimalista grande con paredes beige, suelo de madera oscura, suelo marrón y bandeja
Imagen de dormitorio principal minimalista grande con paredes beige, suelo de madera oscura, suelo marrón y bandeja
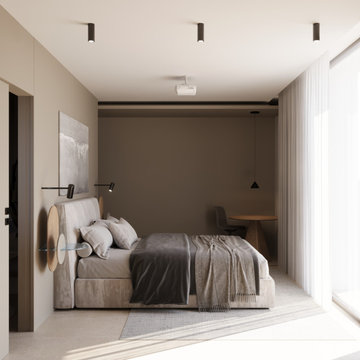
Il bellissimo appartamento a Bologna di questa giovanissima coppia con due figlie, Ginevra e Virginia, è stato realizzato su misura per fornire a V e M una casa funzionale al 100%, senza rinunciare alla bellezza e al fattore wow. La particolarità della casa è sicuramente l’illuminazione, ma anche la scelta dei materiali.
Eleganza e funzionalità sono sempre le parole chiave che muovono il nostro design e nell’appartamento VDD raggiungono l’apice.
Il tutto inizia con un soggiorno completo di tutti i comfort e di vari accessori; guardaroba, librerie, armadietti con scarpiere fino ad arrivare ad un’elegantissima cucina progettata appositamente per V!
Lavanderia a scomparsa con vista diretta sul balcone. Tutti i mobili sono stati scelti con cura e rispettando il budget. Numerosi dettagli rendono l’appartamento unico:
i controsoffitti, ad esempio, o la pavimentazione interrotta da una striscia nera continua, con l’intento di sottolineare l’ingresso ma anche i punti focali della casa. Un arredamento superbo e chic rende accogliente il soggiorno.
Alla camera da letto principale si accede dal disimpegno; varcando la porta si ripropone il linguaggio della sottolineatura del pavimento con i controsoffitti, in fondo al quale prende posto un piccolo angolo studio. Voltando lo sguardo si apre la zona notte, intima e calda, con un grande armadio con ante in vetro bronzato riflettente che riscaldano lo spazio. Il televisore è sostituito da un sistema di proiezione a scomparsa.
Una porta nascosta interrompe la continuità della parete. Lì dentro troviamo il bagno personale, ma sicuramente la stanza più seducente. Una grande doccia per due persone con tutti i comfort del mercato: bocchette a cascata, soffioni colorati, struttura wellness e tubo dell’acqua! Una mezza luna di specchio retroilluminato poggia su un lungo piano dove prendono posto i due lavabi. I vasi, invece, poggiano su una parete accessoria che non solo nasconde i sistemi di scarico, ma ha anche la funzione di contenitore. L’illuminazione del bagno è progettata per garantire il relax nei momenti più intimi della giornata.
Le camerette di Ginevra e Virginia sono totalmente personalizzate e progettate per sfruttare al meglio lo spazio. Particolare attenzione è stata dedicata alla scelta delle tonalità dei tessuti delle pareti e degli armadi. Il bagno cieco delle ragazze contiene una doccia grande ed elegante, progettata con un’ampia nicchia. All’interno del bagno sono stati aggiunti ulteriori vani accessori come mensole e ripiani utili per contenere prodotti e biancheria da bagno.
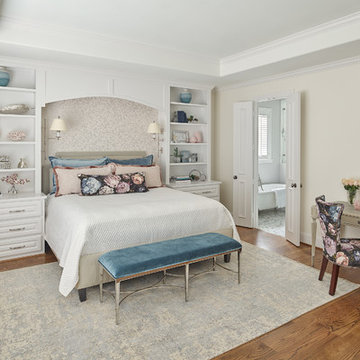
We transformed a Georgian brick two-story built in 1998 into an elegant, yet comfortable home for an active family that includes children and dogs. Although this Dallas home’s traditional bones were intact, the interior dark stained molding, paint, and distressed cabinetry, along with dated bathrooms and kitchen were in desperate need of an overhaul. We honored the client’s European background by using time-tested marble mosaics, slabs and countertops, and vintage style plumbing fixtures throughout the kitchen and bathrooms. We balanced these traditional elements with metallic and unique patterned wallpapers, transitional light fixtures and clean-lined furniture frames to give the home excitement while maintaining a graceful and inviting presence. We used nickel lighting and plumbing finishes throughout the home to give regal punctuation to each room. The intentional, detailed styling in this home is evident in that each room boasts its own character while remaining cohesive overall.
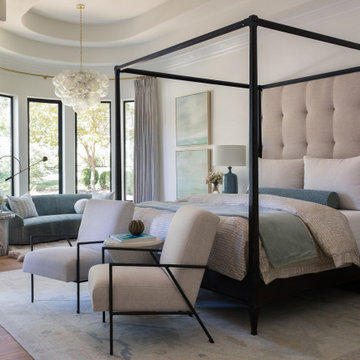
Imagen de dormitorio clásico renovado con paredes beige, suelo de madera en tonos medios, suelo marrón y bandeja
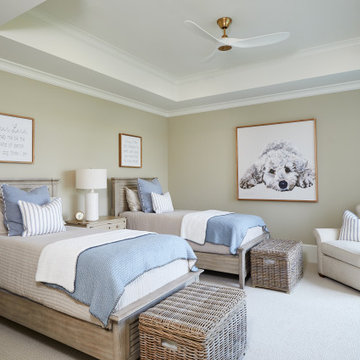
A dog themed neutral guest bedroom with light wood and wicker accents
Photo by Ashley Avila Photography
Ejemplo de habitación de invitados blanca y beige y blanca de tamaño medio con paredes beige, moqueta, suelo blanco y bandeja
Ejemplo de habitación de invitados blanca y beige y blanca de tamaño medio con paredes beige, moqueta, suelo blanco y bandeja
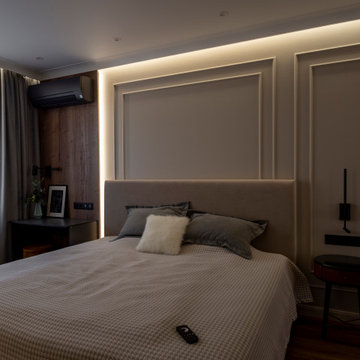
Modelo de dormitorio principal y blanco y madera contemporáneo grande sin chimenea con paredes beige, suelo laminado, suelo marrón, bandeja y panelado
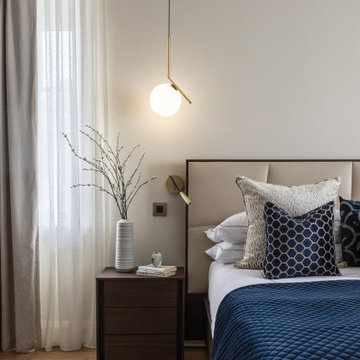
The focal point of this modern, elegant bedroom is the sumptuous stitched leather headboard. This rich texture not only adds a touch of lavishness but also creates a cozy backdrop for the bed, inviting you to unwind in style.
Flanking the bed are dark smoked oak bedside tables that perfectly complement the dark wood tones seen throughout the house. A matching bespoke TV display unit seamlessly integrates with the bedroom's aesthetic, providing a sleek and sophisticated focal point for entertainment.
Soft ambient lighting is achieved with the Flos IC1 bedside lights, casting a gentle glow for bedtime reading or creating an intimate atmosphere. The Nuura centre pendant hangs elegantly from the ceiling, infusing the room with a captivating illumination that doubles as a striking design element.
Adding a layer of plush comfort to the smoked oak flooring is a luxurious Floor Story rug, inviting bare feet to experience its soft embrace. The chosen color palette of navy, and taupe creates a serene and harmonious atmosphere.
A pair of ivory accent chairs introduces a touch of sophistication to a cozy corner, providing a delightful spot for relaxation or quiet contemplation. These chairs serve as both functional and aesthetic elements, adding a layer of texture and lightness to the room.
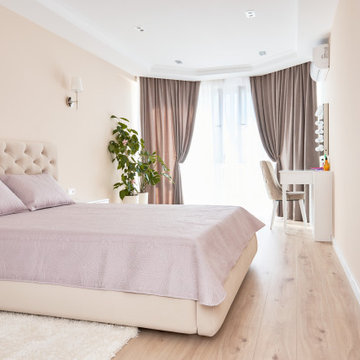
Комплексный ремонт двухкомнатной квартиры в новостройке
Diseño de dormitorio principal y blanco y madera contemporáneo de tamaño medio sin chimenea con paredes beige, suelo laminado, suelo beige, bandeja y papel pintado
Diseño de dormitorio principal y blanco y madera contemporáneo de tamaño medio sin chimenea con paredes beige, suelo laminado, suelo beige, bandeja y papel pintado
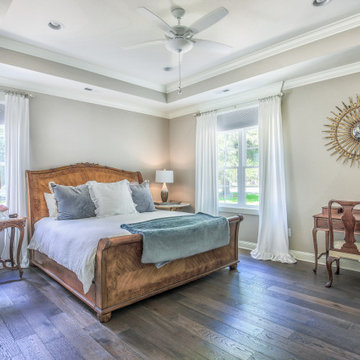
Modelo de dormitorio principal grande con paredes beige, suelo de madera oscura, suelo marrón y bandeja
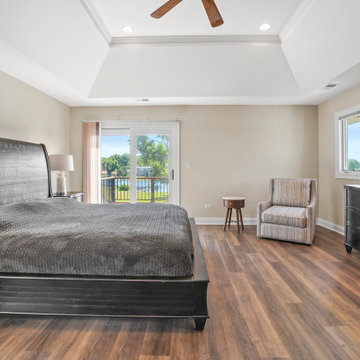
Foto de dormitorio principal tradicional renovado grande sin chimenea con paredes beige, suelo de madera clara, suelo marrón, bandeja y boiserie
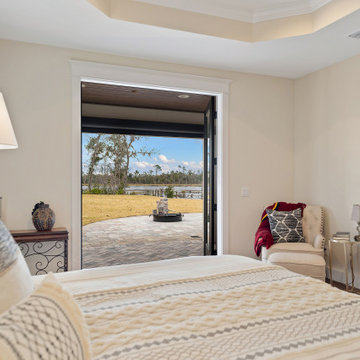
Spacious master bedroom overlooking the lake. Shiplap feature wall in Iron Ore makes a bold statement.
Ejemplo de dormitorio principal de estilo de casa de campo grande con paredes beige, suelo de madera en tonos medios, suelo marrón, bandeja y machihembrado
Ejemplo de dormitorio principal de estilo de casa de campo grande con paredes beige, suelo de madera en tonos medios, suelo marrón, bandeja y machihembrado
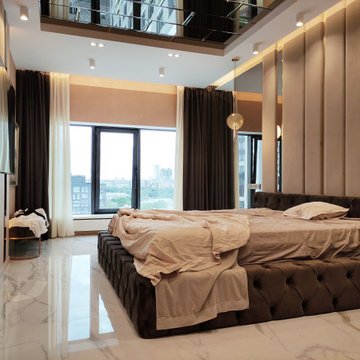
Modelo de dormitorio principal actual de tamaño medio con paredes beige, suelo de baldosas de porcelana, suelo blanco, bandeja y panelado
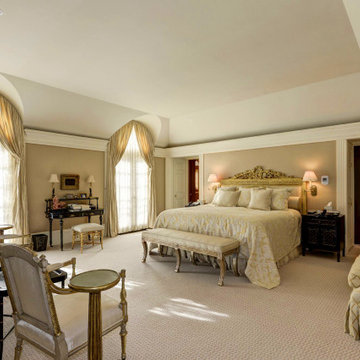
Imagen de dormitorio principal grande sin chimenea con paredes beige, moqueta, suelo marrón y bandeja
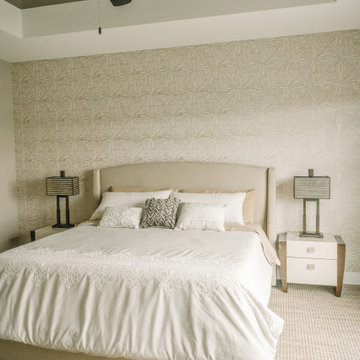
Our clients sought a welcoming remodel for their new home, balancing family and friends, even their cat companions. Durable materials and a neutral design palette ensure comfort, creating a perfect space for everyday living and entertaining.
This luxurious bedroom exudes comfort with its soft, neutral palette. Plush, inviting furnishings beckon relaxation, subtle decor accents enhance the tranquil ambience, and elegant artwork, matching the subdued tones, adds a touch of sophistication to this serene retreat.
---
Project by Wiles Design Group. Their Cedar Rapids-based design studio serves the entire Midwest, including Iowa City, Dubuque, Davenport, and Waterloo, as well as North Missouri and St. Louis.
For more about Wiles Design Group, see here: https://wilesdesigngroup.com/
To learn more about this project, see here: https://wilesdesigngroup.com/anamosa-iowa-family-home-remodel
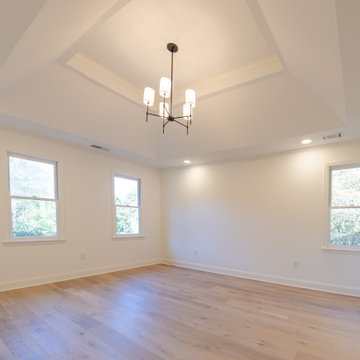
Imagen de dormitorio principal tradicional renovado grande con paredes beige, suelo de madera clara, suelo marrón y bandeja
839 ideas para dormitorios con paredes beige y bandeja
1
