80 ideas para dormitorios con paredes azules y marco de chimenea de metal
Filtrar por
Presupuesto
Ordenar por:Popular hoy
1 - 20 de 80 fotos
Artículo 1 de 3

Fiona Arnott Walker
Diseño de habitación de invitados bohemia de tamaño medio con paredes azules, todas las chimeneas y marco de chimenea de metal
Diseño de habitación de invitados bohemia de tamaño medio con paredes azules, todas las chimeneas y marco de chimenea de metal
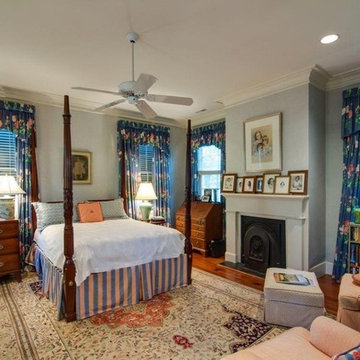
Modelo de dormitorio principal clásico grande con paredes azules, suelo de madera en tonos medios, todas las chimeneas y marco de chimenea de metal
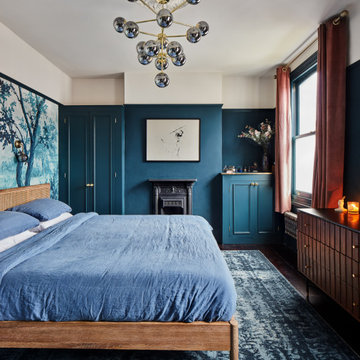
Modelo de dormitorio principal con paredes azules, suelo de madera oscura, todas las chimeneas y marco de chimenea de metal
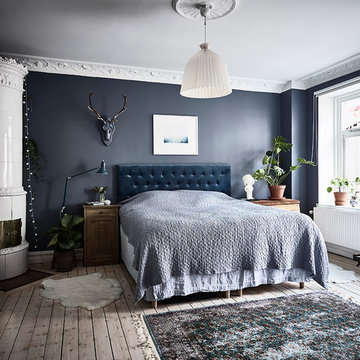
Diseño de dormitorio principal nórdico con paredes azules, suelo de madera clara, estufa de leña, marco de chimenea de metal y suelo beige
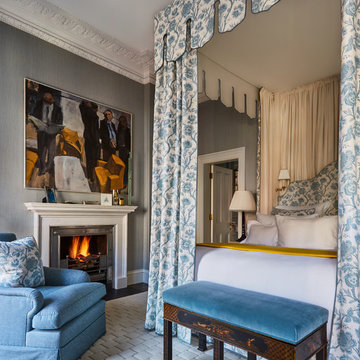
Imagen de dormitorio clásico con paredes azules, suelo de madera oscura, todas las chimeneas, marco de chimenea de metal y suelo marrón
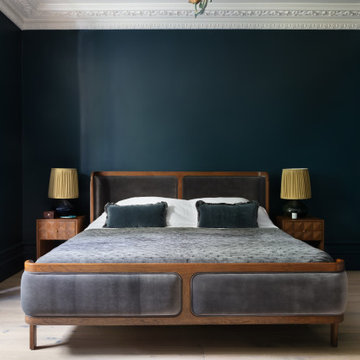
Moody deep blue bedroom with elaborate Victorian Cornice, bespoke linen curtains edged with Liberty velvet fabric, custom gathered lampshades and Soho Home furnishings
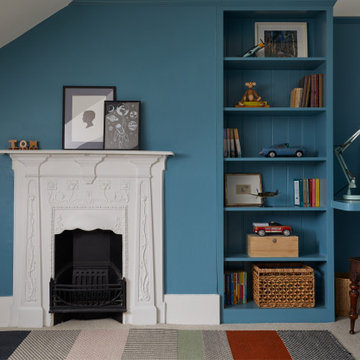
The children's bedrooms in our SW17 Heaver Estate family home are cosy and full of original period details like the cast iron fire surrounds and picture rails. We added new Roman blinds, carpet, a built in desk and book shelving painted in blue to make it feel more premium
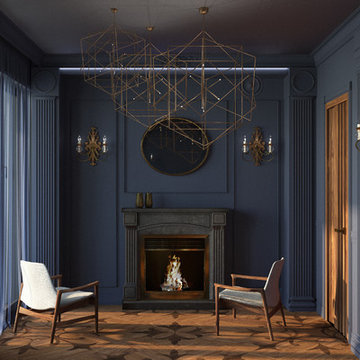
Интерьер этой квартиры в Доломитах, северной горной части Италии разрабатывался для русской семейной пары . Для реконструкции были выбраны апартаменты 140 кв м в небольшом итальянском городке с достаточной инфраструктурой, расположенном на красивейшем горном озере в непосредственной близости от горнолыжных курортов для катания на лыжах зимой, а так же рядом с горными велосипедными и пешеходными тропами для отдыха летом. То есть в качестве круглогодичной дачи на время отдыха. Сначала проект был задуман как база с несколькими спальнями для друзей и просторной кухней и лонж зоной для вечеринок. Однако в процессе оформления недвижимости, познакомившись с местной культурой, природой и традициями, семейная пара решила изменить направление проекта в сторону личного комфорта, пространства, созданного исключительно для двоих.
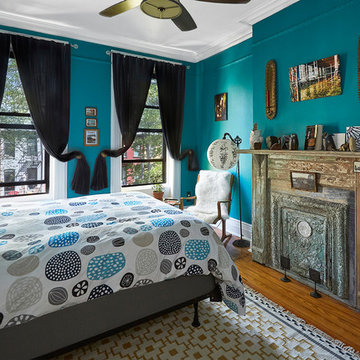
Master bedroom, Brooklyn brownstone
Walls, ceilings, and all plaster molding repaired and painted. Fireplace mantel stripped, sanded, and processes exposed and kept for aesthetic look. Wall color chosen.
Sourced and purchased all furniture, bedding, and decor Interior decorating and styling of space. Mix of vintage and modern furnishings.
Shot by Rosie McCobb Photography
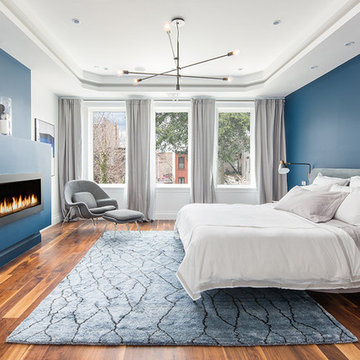
Modelo de dormitorio principal contemporáneo con paredes azules, marco de chimenea de metal, suelo de madera en tonos medios y chimenea lineal
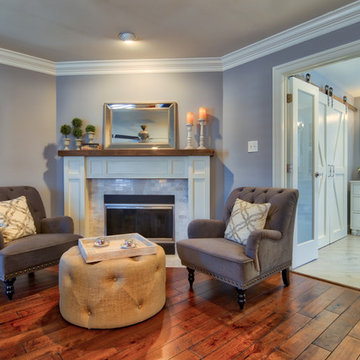
Ejemplo de dormitorio principal clásico renovado grande con paredes azules, suelo de madera en tonos medios, todas las chimeneas, marco de chimenea de metal y suelo marrón
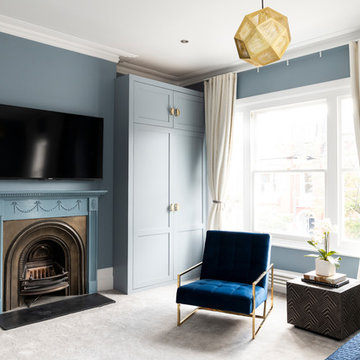
Veronica Rodriguez
Modelo de dormitorio principal contemporáneo con paredes azules, moqueta, todas las chimeneas, marco de chimenea de metal y suelo gris
Modelo de dormitorio principal contemporáneo con paredes azules, moqueta, todas las chimeneas, marco de chimenea de metal y suelo gris
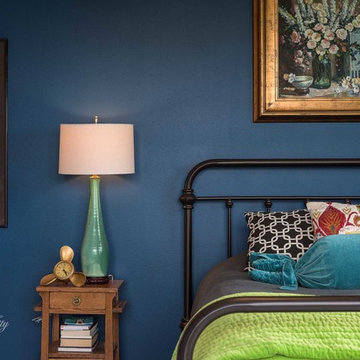
The Farmhouse Interior & Exterior Design & Project Manager- Dawn D Totty DESIGNS
The Farmhouse was designed and entirely built in a record breaking 4.5 months on top of the beautiful Jasper Highlands in Jasper, TN The wall color is a custom blended blue with a teal undertone to complement the jewel toned textiles custom designed by Dawn herself. visit more of The Farmhouse on the website - www.dawndtottydesigns.com
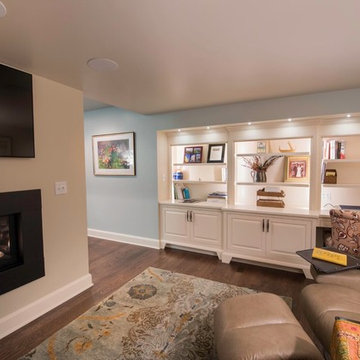
Ejemplo de dormitorio principal tradicional de tamaño medio con paredes azules, chimenea lineal, marco de chimenea de metal y suelo de madera en tonos medios
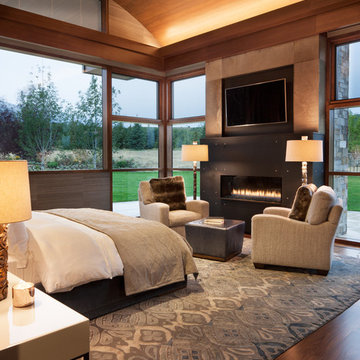
David O. Marlow
Imagen de habitación de invitados actual extra grande con paredes azules, suelo de madera oscura, chimenea lineal, marco de chimenea de metal y suelo marrón
Imagen de habitación de invitados actual extra grande con paredes azules, suelo de madera oscura, chimenea lineal, marco de chimenea de metal y suelo marrón
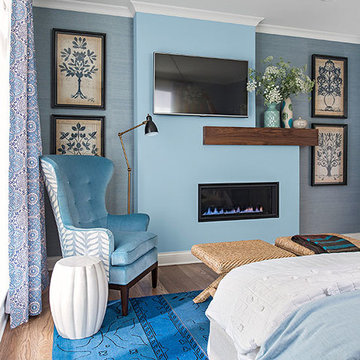
Better Homes and Gardens decided to build, furnish and tech out the ideal house: the Better Homes and Gardens 2015 Innovation Home. It's full of useful and accessible products and ideas, including the Heat & Glo MEZZO gas fireplace. // Photo by: Better Homes and Gardens
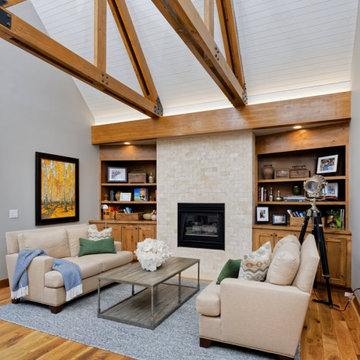
The first thing you notice about this property is the stunning views of the mountains, and our clients wanted to showcase this. We selected pieces that complement and highlight the scenery. Our clients were in love with their brown leather couches, so we knew we wanted to keep them from the beginning. This was the focal point for the selections in the living room, and we were able to create a cohesive, rustic, mountain-chic space. The home office was another critical part of the project as both clients work from home. We repurposed a handmade table that was made by the client’s family and used it as a double-sided desk. We painted the fireplace in a gorgeous green accent to make it pop.
Finding the balance between statement pieces and statement views made this project a unique and incredibly rewarding experience.
Project designed by Montecito interior designer Margarita Bravo. She serves Montecito as well as surrounding areas such as Hope Ranch, Summerland, Santa Barbara, Isla Vista, Mission Canyon, Carpinteria, Goleta, Ojai, Los Olivos, and Solvang.
---
For more about MARGARITA BRAVO, click here: https://www.margaritabravo.com/
To learn more about this project, click here: https://www.margaritabravo.com/portfolio/mountain-chic-modern-rustic-home-denver/
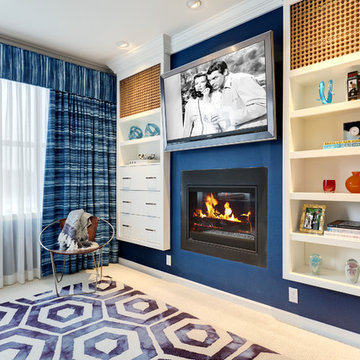
Diseño de dormitorio principal clásico renovado de tamaño medio con paredes azules, moqueta, todas las chimeneas y marco de chimenea de metal
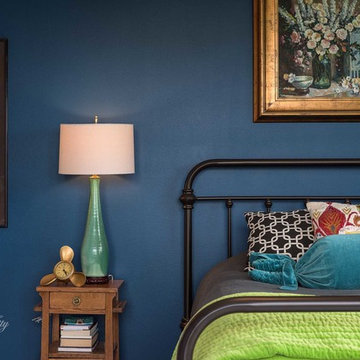
This rich blue hue was custom blended to compliment the jewel toned pillows and bedding. The vintage gold framed wall art ads another layer of texture and elegance to this warm and cozy master suite. Designed by- Dawn D Totty Designs based in Chattanooga, TN Global onsite & Online designs are available throughout the U.S.
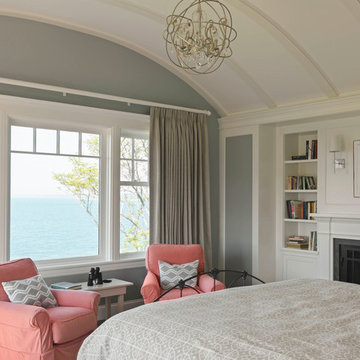
Diseño de dormitorio principal costero de tamaño medio con paredes azules, suelo de madera oscura, todas las chimeneas, marco de chimenea de metal y suelo marrón
80 ideas para dormitorios con paredes azules y marco de chimenea de metal
1