32.595 ideas para dormitorios con paredes azules
Filtrar por
Presupuesto
Ordenar por:Popular hoy
61 - 80 de 32.595 fotos
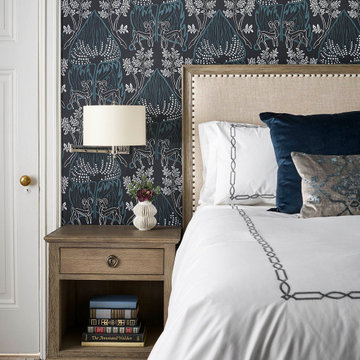
Stunning Wallpaper from Relativity Textiles in Chicago
Foto de dormitorio principal clásico renovado de tamaño medio con paredes azules, suelo de madera en tonos medios, todas las chimeneas, marco de chimenea de madera, suelo marrón y papel pintado
Foto de dormitorio principal clásico renovado de tamaño medio con paredes azules, suelo de madera en tonos medios, todas las chimeneas, marco de chimenea de madera, suelo marrón y papel pintado
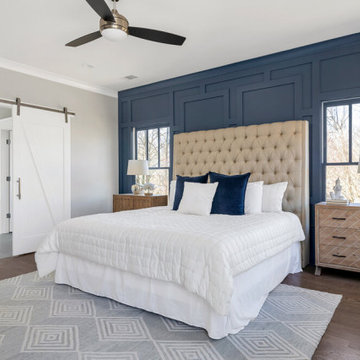
Master Bedroom
Modelo de dormitorio principal clásico renovado grande sin chimenea con paredes azules, suelo de madera oscura y suelo marrón
Modelo de dormitorio principal clásico renovado grande sin chimenea con paredes azules, suelo de madera oscura y suelo marrón
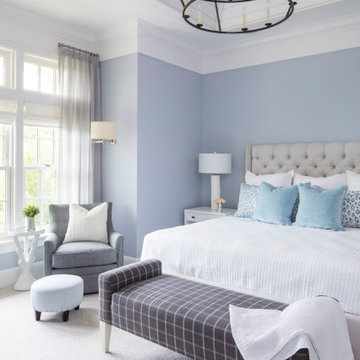
Martha O'Hara Interiors, Interior Design & Photo Styling | Troy Thies, Photography | Swan Architecture, Architect | Great Neighborhood Homes, Builder
Please Note: All “related,” “similar,” and “sponsored” products tagged or listed by Houzz are not actual products pictured. They have not been approved by Martha O’Hara Interiors nor any of the professionals credited. For info about our work: design@oharainteriors.com
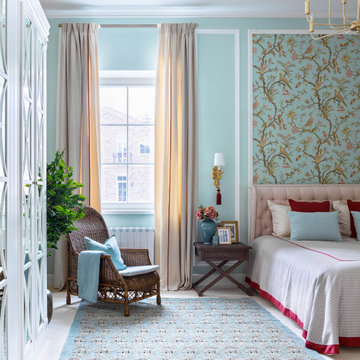
Гостевую спальню на первом этаже из-за обоев ласково прозвали спальней «с птичками». Она получилась женственной и уютной: здесь преобладает вкусный ягодный цвет, много текстиля, подушек, есть разные сценарии вечернего освещения. В углу стоит плетеное кресло из ротанга, на прикроватных тумбочках — старинные вазы
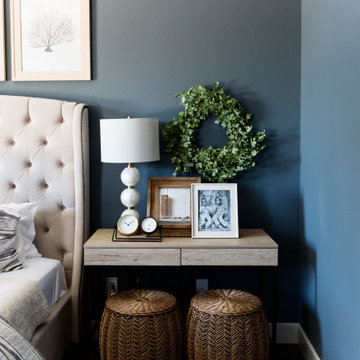
Painted to room a nice dark blue gray to give the room a soft and cozy feel. Added light linens and an area rug to make it pop off that dark color.
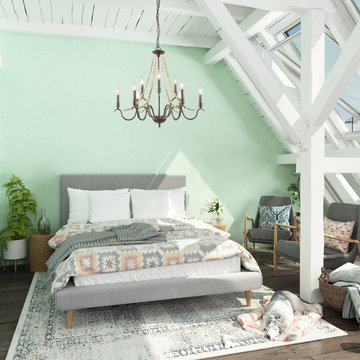
This aged chandelier features distressed wood beads that create a small fall, which give us a unique and elegant charm. The classic chandelier gets a rustic update with a brown finish and flower shape. It is ideal for a dining room, kitchen, bedroom, living room, and foyer. The chandelier brings a creativity and love for transforming houses into beautiful spaces.
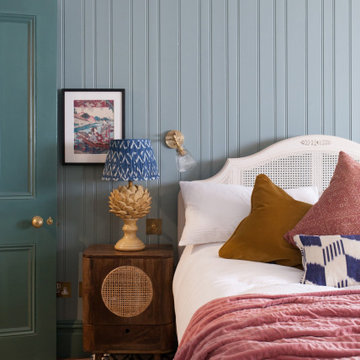
Modelo de dormitorio clásico renovado con paredes azules, suelo de madera en tonos medios y suelo marrón
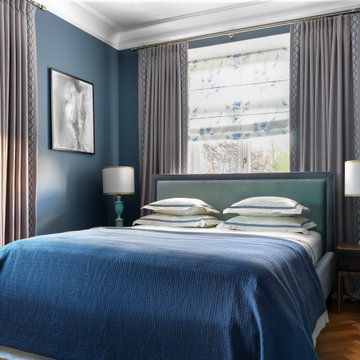
Imagen de dormitorio principal tradicional renovado con paredes azules, suelo de madera en tonos medios y suelo marrón
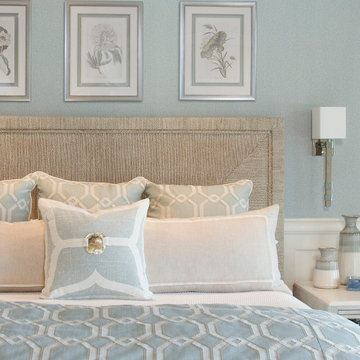
Imagen de dormitorio principal marinero grande con paredes azules, suelo de madera en tonos medios y suelo marrón
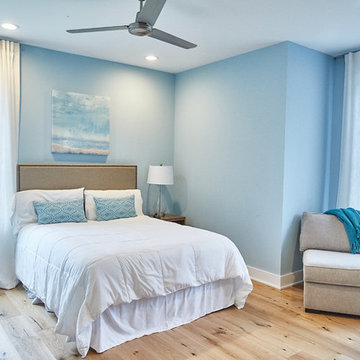
Foto de habitación de invitados marinera sin chimenea con paredes azules, suelo de madera clara y suelo beige
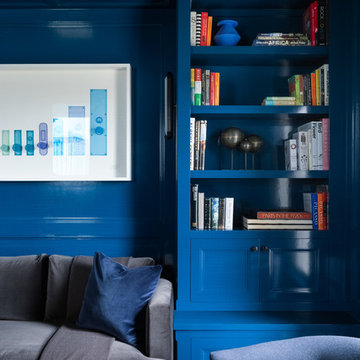
Austin Victorian by Chango & Co.
Architectural Advisement & Interior Design by Chango & Co.
Architecture by William Hablinski
Construction by J Pinnelli Co.
Photography by Sarah Elliott
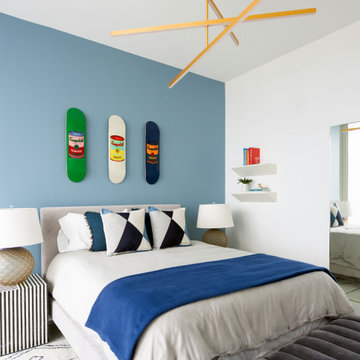
boys bedroom, coastal decor, modern coastal
Imagen de dormitorio actual con paredes azules
Imagen de dormitorio actual con paredes azules
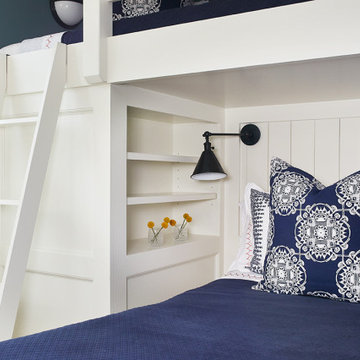
This cozy lake cottage skillfully incorporates a number of features that would normally be restricted to a larger home design. A glance of the exterior reveals a simple story and a half gable running the length of the home, enveloping the majority of the interior spaces. To the rear, a pair of gables with copper roofing flanks a covered dining area that connects to a screened porch. Inside, a linear foyer reveals a generous staircase with cascading landing. Further back, a centrally placed kitchen is connected to all of the other main level entertaining spaces through expansive cased openings. A private study serves as the perfect buffer between the homes master suite and living room. Despite its small footprint, the master suite manages to incorporate several closets, built-ins, and adjacent master bath complete with a soaker tub flanked by separate enclosures for shower and water closet. Upstairs, a generous double vanity bathroom is shared by a bunkroom, exercise space, and private bedroom. The bunkroom is configured to provide sleeping accommodations for up to 4 people. The rear facing exercise has great views of the rear yard through a set of windows that overlook the copper roof of the screened porch below.
Builder: DeVries & Onderlinde Builders
Interior Designer: Vision Interiors by Visbeen
Photographer: Ashley Avila Photography
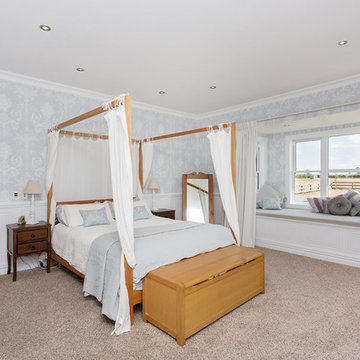
Modelo de habitación de invitados de estilo de casa de campo de tamaño medio con paredes azules, moqueta y suelo gris
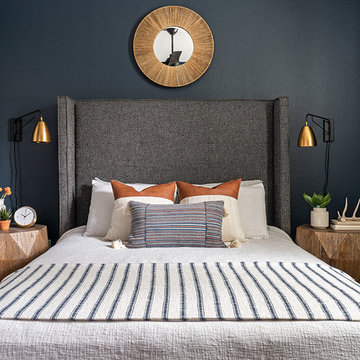
Merrick Ales Photography
Imagen de habitación de invitados contemporánea con paredes azules
Imagen de habitación de invitados contemporánea con paredes azules
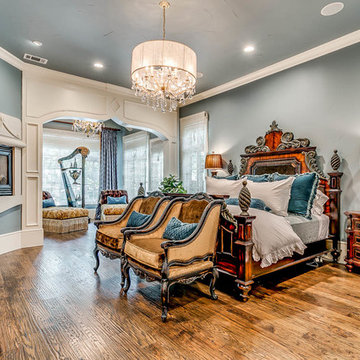
The master bedroom exudes elegance and style. The ornate woodwork seen in the four-poster bed. The custom bedding and upholstery adds warmth and texture to the space.
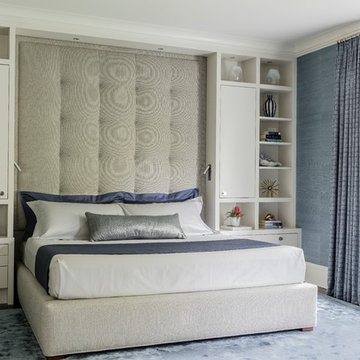
Photography by Michael j. Lee
Modelo de dormitorio principal clásico renovado grande con paredes azules, suelo de madera en tonos medios y suelo marrón
Modelo de dormitorio principal clásico renovado grande con paredes azules, suelo de madera en tonos medios y suelo marrón
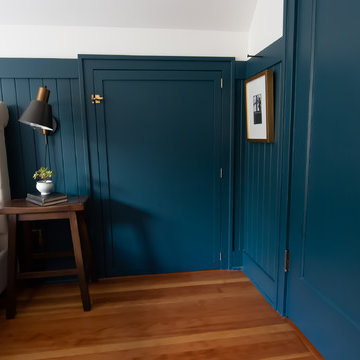
Imagen de dormitorio principal clásico de tamaño medio sin chimenea con paredes azules, suelo de madera en tonos medios y suelo marrón
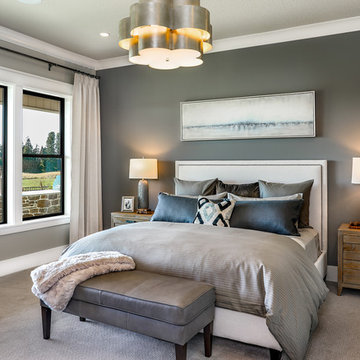
On the main level of Hearth and Home is a full luxury master suite complete with all the bells and whistles. Access the suite from a quiet hallway vestibule, and you’ll be greeted with plush carpeting, sophisticated textures, and a serene color palette. A large custom designed walk-in closet features adjustable built ins for maximum storage, and details like chevron drawer faces and lit trifold mirrors add a touch of glamour. Getting ready for the day is made easier with a personal coffee and tea nook built for a Keurig machine, so you can get a caffeine fix before leaving the master suite. In the master bathroom, a breathtaking patterned floor tile repeats in the shower niche, complemented by a full-wall vanity with built-in storage. The adjoining tub room showcases a freestanding tub nestled beneath an elegant chandelier.
For more photos of this project visit our website: https://wendyobrienid.com.
Photography by Valve Interactive: https://valveinteractive.com/
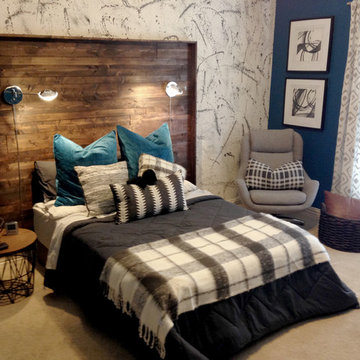
A fun, modern update to this teenager's bedroom that will last well into adulthood. A custom, built-in headboard, chrome swing-arm wall sconces, a fun splatter paint wall treatment and swivel guest chair, along with new bedding, art and accessories and this room is completely transformed!
32.595 ideas para dormitorios con paredes azules
4