1.275 ideas para dormitorios con paredes amarillas
Filtrar por
Presupuesto
Ordenar por:Popular hoy
21 - 40 de 1275 fotos
Artículo 1 de 3
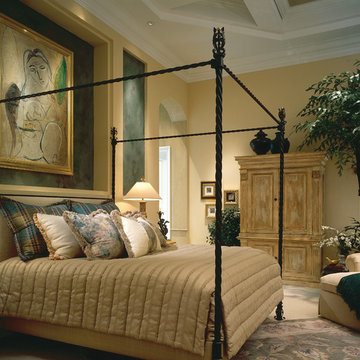
The Sater Design Collection's luxury, traditional Florida style home "Milano" (Plan #6921). http://saterdesign.com/product/milano/
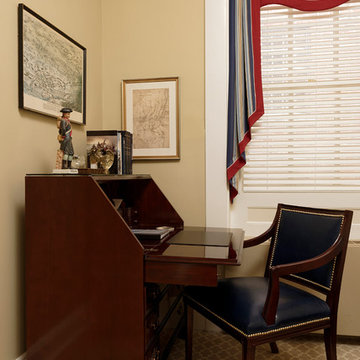
The Trenton Room was the smallest of the three bedrooms. In order to have both a writing desk, and a chair suitable for reading, a reproduction secretary desk was used in the space, allowing for more room next to it for the chair, which can be used for reading, or pulled up to the secretary desk as needed. Each desk has a writing pad, a guest book about the space, and with helpful guest information. On top of this desk is another New Jersey soldier. The New Jersey Blues ( the 3rd New Jersey) wore a distinctive blue uniform coat with red facings. This inspired the red banding on the window treatment. Nailhead trim on the chair adds a handsome bit of elegance to the space. Bob Narod, Photographer. Design by Linda H. Bassert, Masterworks Window Fashions & Design, LLC.
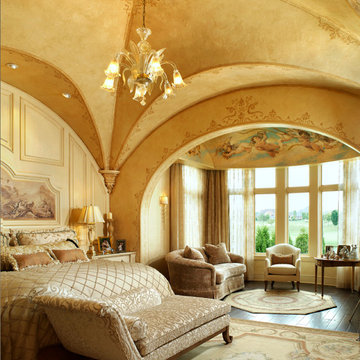
Diseño de dormitorio principal mediterráneo grande sin chimenea con paredes amarillas, suelo de madera oscura y suelo marrón
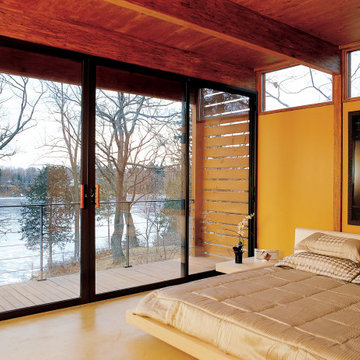
In early 2002 Vetter Denk Architects undertook the challenge to create a highly designed affordable home. Working within the constraints of a narrow lake site, the Aperture House utilizes a regimented four-foot grid and factory prefabricated panels. Construction was completed on the home in the Fall of 2002.
The Aperture House derives its name from the expansive walls of glass at each end framing specific outdoor views – much like the aperture of a camera. It was featured in the March 2003 issue of Milwaukee Magazine and received a 2003 Honor Award from the Wisconsin Chapter of the AIA. Vetter Denk Architects is pleased to present the Aperture House – an award-winning home of refined elegance at an affordable price.
Overview
Moose Lake
Size
2 bedrooms, 3 bathrooms, recreation room
Completion Date
2004
Services
Architecture, Interior Design, Landscape Architecture
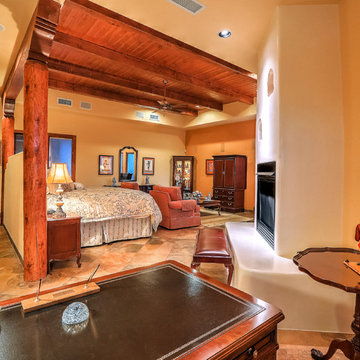
A far shot of the Master Bedroom from the small office alcove. Photo by StyleTours ABQ.
Imagen de dormitorio principal de estilo americano de tamaño medio con paredes amarillas, suelo de pizarra, todas las chimeneas, marco de chimenea de yeso y suelo multicolor
Imagen de dormitorio principal de estilo americano de tamaño medio con paredes amarillas, suelo de pizarra, todas las chimeneas, marco de chimenea de yeso y suelo multicolor
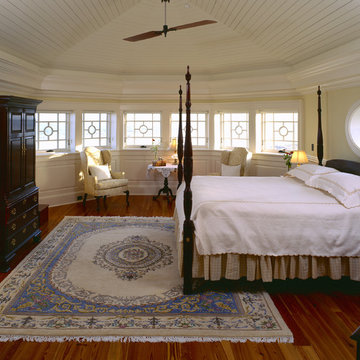
Painted V-grooved vaulted ceiling with wrap around windows makes this Master Bedroom a cozy retreat. Rion Rizzo, Creative Sources Photography
Foto de dormitorio principal tradicional grande con paredes amarillas y suelo de madera en tonos medios
Foto de dormitorio principal tradicional grande con paredes amarillas y suelo de madera en tonos medios
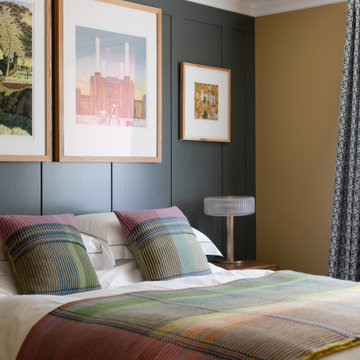
Modelo de habitación de invitados ecléctica grande con paredes amarillas y panelado
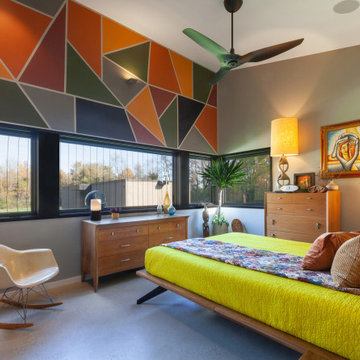
Primary Bedroom is infused with colorful, Midcentury Modern inspired walls and furnishings - Architect: HAUS | Architecture For Modern Lifestyles - Builder: WERK | Building Modern - Photo: HAUS
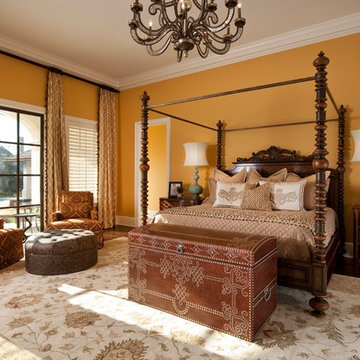
This bedroom is masculine as well as cozy. Different shades of gold and brown give the space a layered feeling.
Design: Wesley-Wayne Interiors
Photo: Dan Piassick
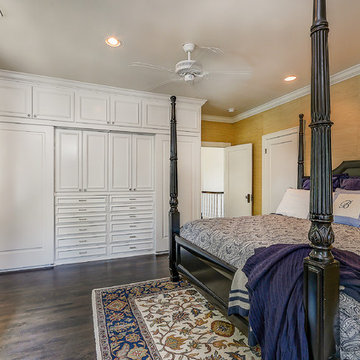
Ejemplo de dormitorio principal clásico renovado grande sin chimenea con paredes amarillas, suelo de madera oscura y suelo marrón
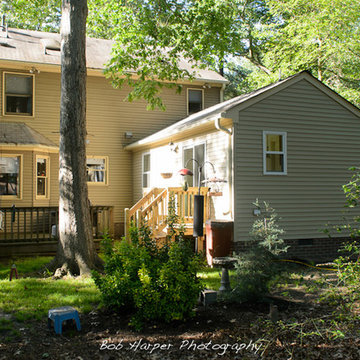
Construct an approximately 26’ 0” by 12’ 2 ½” ” Bedroom Suite Addition on rear of house as per plans and following specifications.
Ejemplo de habitación de invitados clásica de tamaño medio sin chimenea con paredes amarillas y moqueta
Ejemplo de habitación de invitados clásica de tamaño medio sin chimenea con paredes amarillas y moqueta
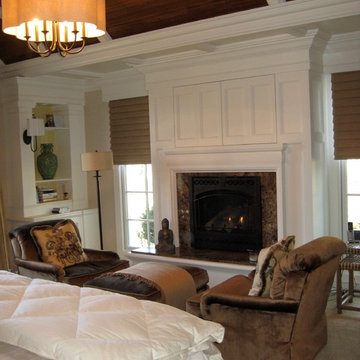
Interior Architecture by Greg Richard for REMINGTON ARCHITECTURE, Interior Design by Tiffany Kapnick for PERSNICKETY, Adrian, Mi
Ejemplo de dormitorio principal clásico de tamaño medio con paredes amarillas, moqueta, todas las chimeneas y marco de chimenea de piedra
Ejemplo de dormitorio principal clásico de tamaño medio con paredes amarillas, moqueta, todas las chimeneas y marco de chimenea de piedra
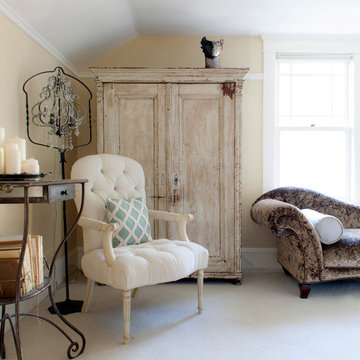
© Rick Keating Photographer, all rights reserved, not for reproduction http://www.rickkeatingphotographer.com
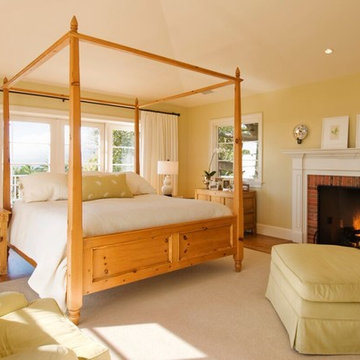
Modelo de dormitorio principal clásico grande con paredes amarillas, moqueta, todas las chimeneas, marco de chimenea de ladrillo y suelo beige
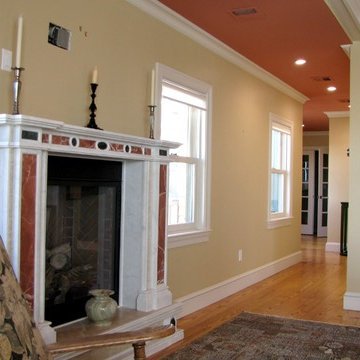
For the walls in the hall and master bedroom we used Emerald Sherwin Williams 6128 Blonde. Then on the ceiling we used Sherwin William 6340 Baked Clay.
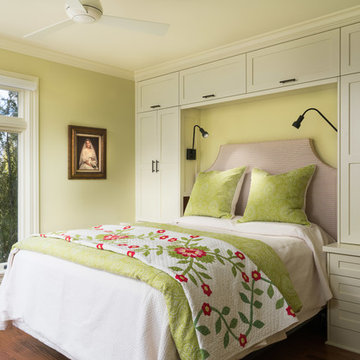
Imagen de dormitorio principal tradicional renovado de tamaño medio sin chimenea con paredes amarillas, suelo de madera en tonos medios y suelo marrón

Photo by Yorgos Efthymiadis Photography
Diseño de dormitorio principal costero de tamaño medio sin chimenea con paredes amarillas, suelo de madera en tonos medios y suelo marrón
Diseño de dormitorio principal costero de tamaño medio sin chimenea con paredes amarillas, suelo de madera en tonos medios y suelo marrón
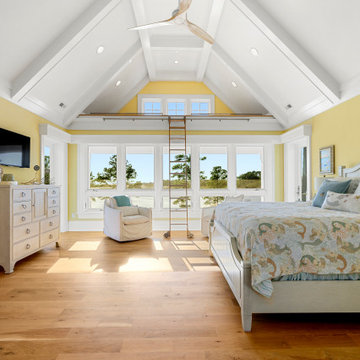
Modelo de dormitorio tipo loft marinero grande con paredes amarillas, suelo de madera en tonos medios y vigas vistas
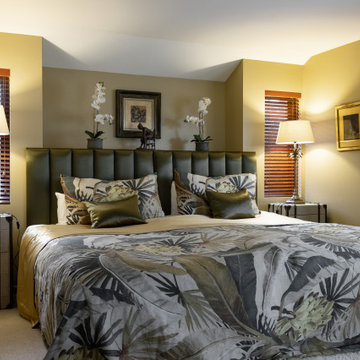
This home was inspired by Balinese architecture to extent that the roof and floor tiles were imported from Indonesia, and the special ceiling fans in the vaulted ceiling are made of rattan.
The living room offers an enticing glimpse of the master bedroom, and draws your eye. Access to the bedroom is accessed by a covered corridor planted either side in tropical vegetation.
The master bedroom is a juxtaposition of contemporary and traditonal, and pieces were gathered and placed from existing furniture and accessories from the clients extensive travels, and newly specified pieces. The bedroom theme was developed from a Mokum fabric that has bananas and palm leaves - very Balinese.
Donna chose a limited palette of colour and added further interest and intrique by mixing sheen levels, and by layering pattern and texture.
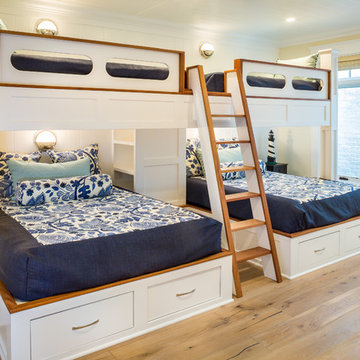
Bunkroom in the basement with large windows in the light well. Bunkrooms are a specialty of Flagg Coastal Homes. In this room Flagg designed full beds over queen beds at a 90-degree angle.
Owen McGoldrick
1.275 ideas para dormitorios con paredes amarillas
2