32.064 ideas para dormitorios con moqueta
Filtrar por
Presupuesto
Ordenar por:Popular hoy
141 - 160 de 32.064 fotos
Artículo 1 de 3
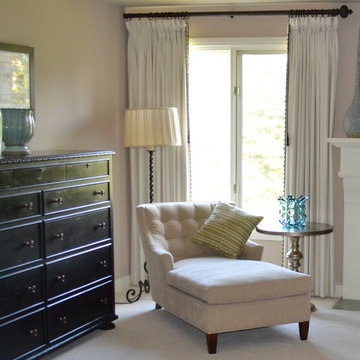
Based on extensive interviews with our clients, our challenges were to create an environment that was an artistic mix of traditional and clean lines. They wanted it
dramatic and sophisticated. They also wanted each piece to be special and unique, as well as artsy. Because our clients were young and have an active son, they wanted their home to be comfortable and practical, as well as beautiful. The clients wanted a sophisticated and up-to-date look. They loved brown, turquoise and orange. The other challenge we faced, was to give each room its own identity while maintaining a consistent flow throughout the home. Each space shared a similar color palette and uniqueness, while the furnishings, draperies, and accessories provided individuality to each room.
We incorporated comfortable and stylish furniture with artistic accents in pillows, throws, artwork and accessories. Each piece was selected to not only be unique, but to create a beautiful and sophisticated environment. We hunted the markets for all the perfect accessories and artwork that are the jewelry in this artistic living area.
Some of the selections included clean moldings, walnut floors and a backsplash with mosaic glass tile. In the living room we went with a cleaner look, but used some traditional accents such as the embroidered casement fabric and the paisley fabric on the chair and pillows. A traditional bow front chest with a crackled turquoise lacquer was used in the foyer.
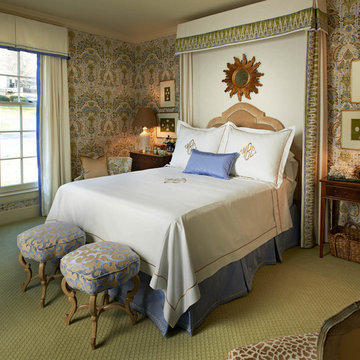
Ejemplo de dormitorio clásico con paredes multicolor, moqueta y suelo verde
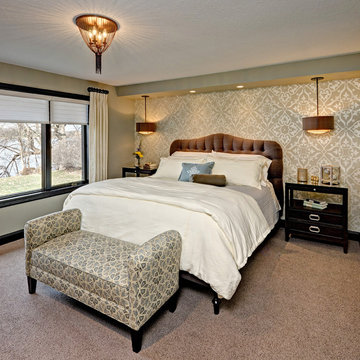
A master suite fit for a king size bed and layered with light. During the remodel we had a new window installed to show off their view to the lake. We also had a soffit built so that we could hang pendant lighting over their night-stands, giving them ample surface that would have been taken up by lamps. Each light is switched by a light-switch behind the night stand for late night reading. Wallcovering on the bed wall creates interest and draws your eye to the wonderful tufted headboard. A bench in a fun pattern pulls all the colors together within the space.
Photos by Mark Ehlen
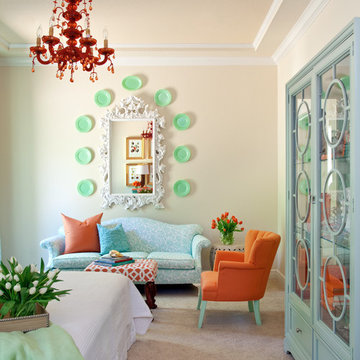
Ejemplo de habitación de invitados bohemia pequeña con paredes beige, moqueta y suelo beige
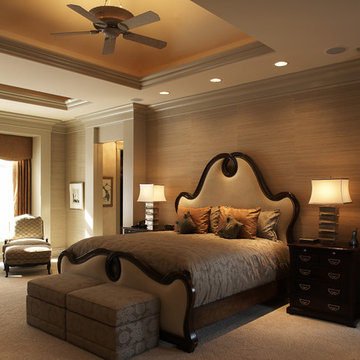
Beautiful soft contemporary home combining traditional and contemporary elements. This the master bedroom that is elegant and inviting with rich finishes.
Architect: SKD Architects, Steve Kleineman
Builder: MS&I Building company
Interior Designer: Nancy Langton
Photographer: Jill Greer Photography

Photo Credit: Mark Ehlen
Ejemplo de habitación de invitados contemporánea de tamaño medio sin chimenea con paredes azules y moqueta
Ejemplo de habitación de invitados contemporánea de tamaño medio sin chimenea con paredes azules y moqueta
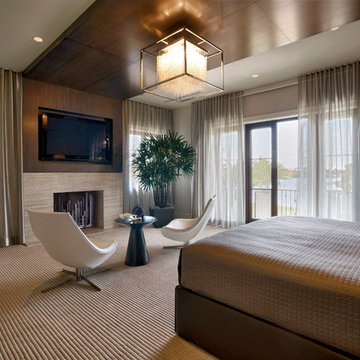
Contemporary Master Bedroom
Ejemplo de dormitorio principal actual grande con moqueta, todas las chimeneas y paredes beige
Ejemplo de dormitorio principal actual grande con moqueta, todas las chimeneas y paredes beige
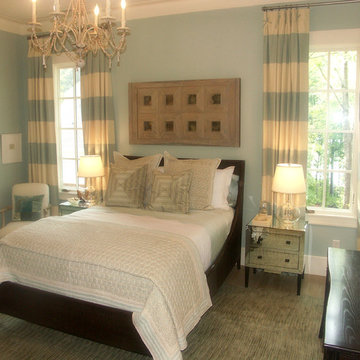
Imagen de habitación de invitados tradicional renovada de tamaño medio sin chimenea con paredes azules y moqueta
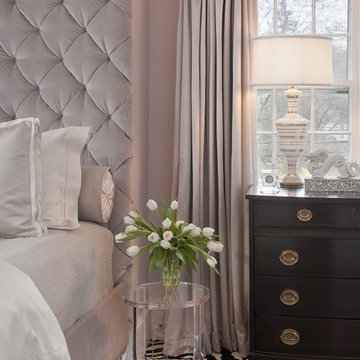
Master Bedroom
Ejemplo de dormitorio principal clásico renovado de tamaño medio sin chimenea con paredes púrpuras y moqueta
Ejemplo de dormitorio principal clásico renovado de tamaño medio sin chimenea con paredes púrpuras y moqueta
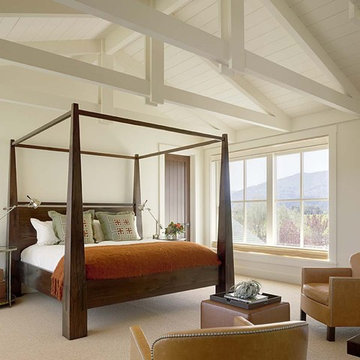
Home built by JMA (Jim Murphy and Associates); designed by architect Ani Wade, Wade Design. Interior design by Jennifer Robin Interiors. Photo credit: Joe Fletcher.
Master bedroom in contemporary farmhouse style.
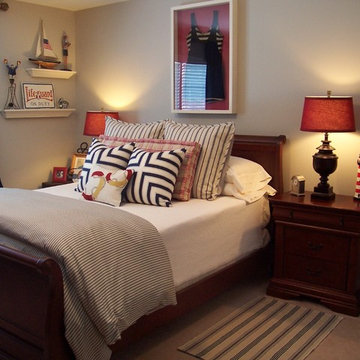
Guest room that was created after finding a vintage swimsuit on ebay which I framed to use as art. Pale gray walls are a nice backdrop for the navy, red and white color scheme.
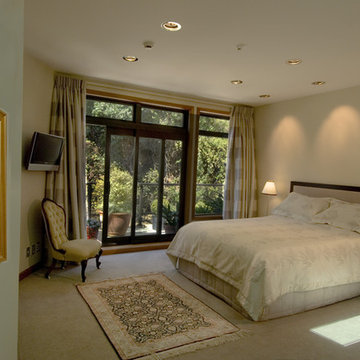
Imagen de dormitorio principal y televisión tradicional sin chimenea con paredes beige y moqueta
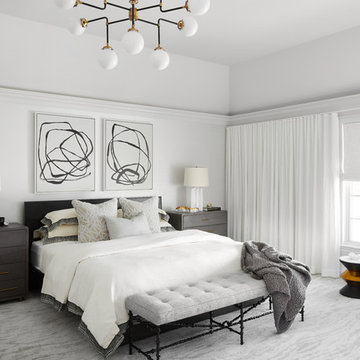
Foto de dormitorio principal actual extra grande con paredes blancas, moqueta y suelo gris
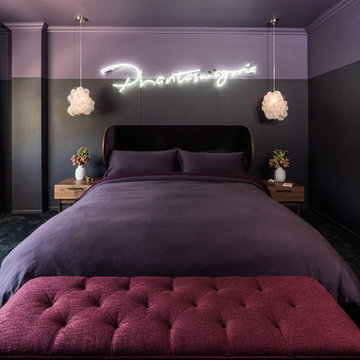
The California king bed features an organic coconut mattress and is outfitted with a 300 thread count Egyptian cotton reversible duvet in custom color scheme. Above it, custom neon artwork reading “phantasmagoria” adds an ethereal glow. The two-tone purple walls were specially designed to draw attention to the art and to fulfill the owner’s request to have the bedroom “feel like a hug”.
PHOTO BY: STEVEN DEWALL
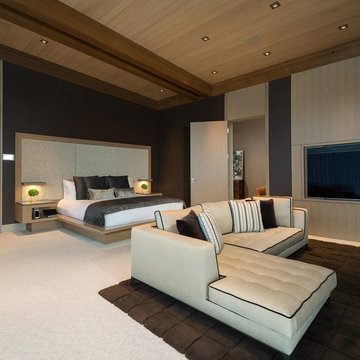
Modelo de dormitorio principal contemporáneo grande con paredes beige, moqueta, chimenea lineal y marco de chimenea de piedra
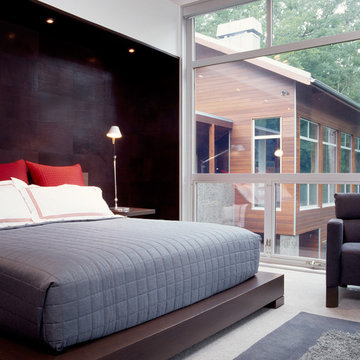
The steep site on which this residence is located dictated the use of a retaining wall to create a level grade. This retaining wall, or “the line”, became the driving element behind the parti of the home and serves to organize the program for the clients. The rituals of daily life fall into place along the line which is expressed as sandblasted exposed concrete and modular block. Three aspects of a house were seperated in this project: Thinking, Living, & Doing. ‘Thinking’ is done in the library, the main house is for ‘living’, and ‘doing’ is in the shop. While each space is separated by walls and windows they are nonetheless connected by “the line”.
Sustainability is married in equal parts to the concept of The Line House. The residence is located along an east/west axis to maximize the benefits of daylighting and solar heat gain. Operable windows maximize natural cross ventilation and reduce the need for air conditioning. Photo Credit: Michael Robinson
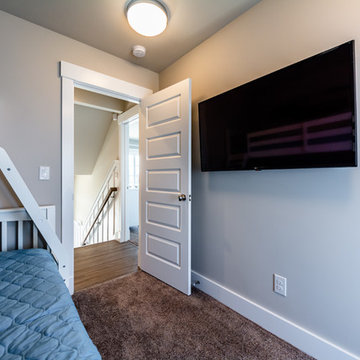
Ejemplo de habitación de invitados costera pequeña sin chimenea con paredes beige, moqueta y suelo beige
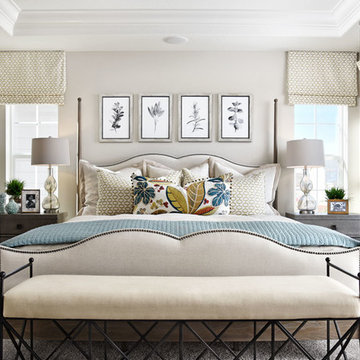
Master bedroom | Visit our website to see where we’re building the Coronado plan in Colorado! You’ll find photos, interactive floor plans and more.
The main floor of the Coronado model provides spaces for working and entertaining. Just off the entry are a study and a powder room. At the back of the home, you’ll find an open great room, dining room and kitchen, complete with center island and walk-in pantry. Upstairs, enjoy a convenient laundry, a versatile loft and three generous bedrooms, including a lavish master suite with an attached bath and expansive walk-in closet. At some communities, personalization options may include additional bedrooms, a sunroom and a finished basement!
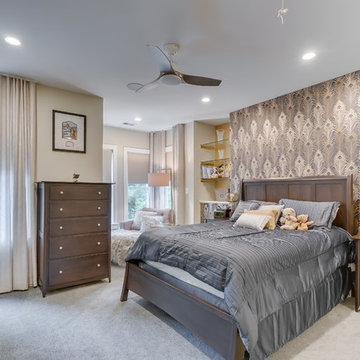
Second floor master suite updates include:
o Removing the hall closet and installing new double doors to the room
o Removed the closets along one wall to create the bed wall. There was a chimney in those closets, so we installed walls around it with glass shelves in the niches on both sides that echo the glass shelves in the living room.
o Closing off the original door and using some of the adjacent hall closet allowed us to expand the closets. We removed a built-in countertop and placed closets with sliding doors
o Created a walk-in closet out of the original closets
o Place stacked washer/dryer in a closet (the original laundry was in a hall closet)
o Expanded the master bath by a few feet so we could reconfigure - to add a larger shower with bench and double vanity
HDBros
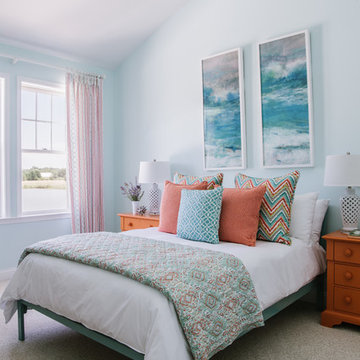
Modelo de habitación de invitados costera con paredes azules, moqueta y suelo beige
32.064 ideas para dormitorios con moqueta
8