597 ideas para dormitorios con marco de chimenea de yeso
Filtrar por
Presupuesto
Ordenar por:Popular hoy
21 - 40 de 597 fotos
Artículo 1 de 3
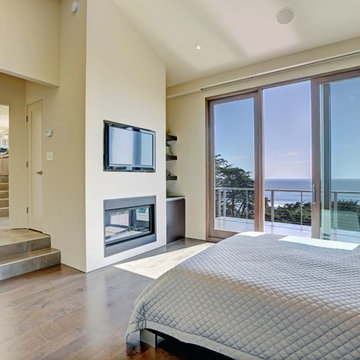
In our busy lives, creating a peaceful and rejuvenating home environment is essential to a healthy lifestyle. Built less than five years ago, this Stinson Beach Modern home is your own private oasis. Surrounded by a butterfly preserve and unparalleled ocean views, the home will lead you to a sense of connection with nature. As you enter an open living room space that encompasses a kitchen, dining area, and living room, the inspiring contemporary interior invokes a sense of relaxation, that stimulates the senses. The open floor plan and modern finishes create a soothing, tranquil, and uplifting atmosphere. The house is approximately 2900 square feet, has three (to possibly five) bedrooms, four bathrooms, an outdoor shower and spa, a full office, and a media room. Its two levels blend into the hillside, creating privacy and quiet spaces within an open floor plan and feature spectacular views from every room. The expansive home, decks and patios presents the most beautiful sunsets as well as the most private and panoramic setting in all of Stinson Beach. One of the home's noteworthy design features is a peaked roof that uses Kalwall's translucent day-lighting system, the most highly insulating, diffuse light-transmitting, structural panel technology. This protected area on the hill provides a dramatic roar from the ocean waves but without any of the threats of oceanfront living. Built on one of the last remaining one-acre coastline lots on the west side of the hill at Stinson Beach, the design of the residence is site friendly, using materials and finishes that meld into the hillside. The landscaping features low-maintenance succulents and butterfly friendly plantings appropriate for the adjacent Monarch Butterfly Preserve. Recalibrate your dreams in this natural environment, and make the choice to live in complete privacy on this one acre retreat. This home includes Miele appliances, Thermadore refrigerator and freezer, an entire home water filtration system, kitchen and bathroom cabinetry by SieMatic, Ceasarstone kitchen counter tops, hardwood and Italian ceramic radiant tile floors using Warmboard technology, Electric blinds, Dornbracht faucets, Kalwall skylights throughout livingroom and garage, Jeldwen windows and sliding doors. Located 5-8 minute walk to the ocean, downtown Stinson and the community center. It is less than a five minute walk away from the trail heads such as Steep Ravine and Willow Camp.
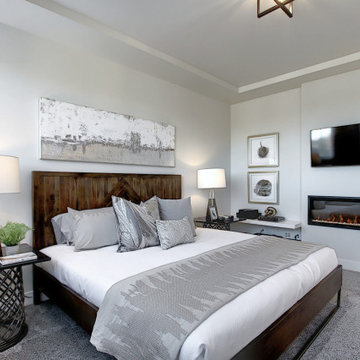
Master Bedroom with ample natural light
Ejemplo de dormitorio principal industrial de tamaño medio con paredes grises, moqueta, todas las chimeneas, marco de chimenea de yeso, suelo gris y bandeja
Ejemplo de dormitorio principal industrial de tamaño medio con paredes grises, moqueta, todas las chimeneas, marco de chimenea de yeso, suelo gris y bandeja
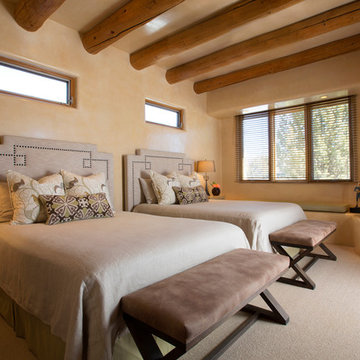
Kate Russell
Imagen de habitación de invitados de estilo americano de tamaño medio con paredes beige, moqueta, chimenea de esquina y marco de chimenea de yeso
Imagen de habitación de invitados de estilo americano de tamaño medio con paredes beige, moqueta, chimenea de esquina y marco de chimenea de yeso
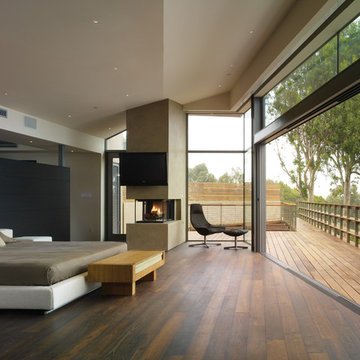
A view of the bedroom as it extends out to the deck overlooking the ocean.
Ejemplo de dormitorio principal actual de tamaño medio con suelo de madera oscura, chimenea de doble cara, paredes blancas y marco de chimenea de yeso
Ejemplo de dormitorio principal actual de tamaño medio con suelo de madera oscura, chimenea de doble cara, paredes blancas y marco de chimenea de yeso
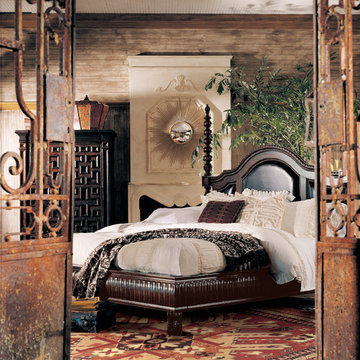
Foto de dormitorio principal tradicional de tamaño medio con paredes marrones, suelo de madera oscura, todas las chimeneas y marco de chimenea de yeso
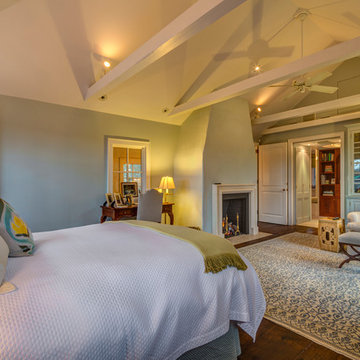
.
Imagen de dormitorio principal mediterráneo grande con paredes azules, suelo de madera en tonos medios, todas las chimeneas, marco de chimenea de yeso y suelo marrón
Imagen de dormitorio principal mediterráneo grande con paredes azules, suelo de madera en tonos medios, todas las chimeneas, marco de chimenea de yeso y suelo marrón
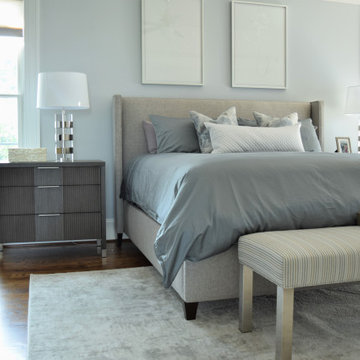
Modern and Romantic. The centerpiece of this Master Bedroom Suite is the gray upholstered wing-back headboard, contrasted by the silky powder blue bedding. Fluted bedside chests and a dresser adds texture but still feels modern with nickel accents. In the sitting room, set on an angle is a curved sofa dressed in velvet. This is both warm and inviting, the perfect place to relax in at the end of a long day.
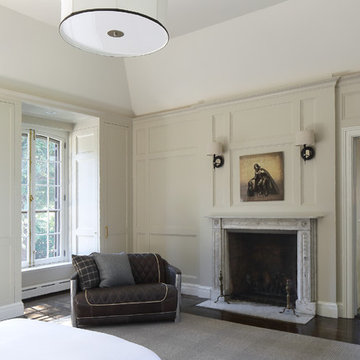
Custom cabinetry and paneling.
Diseño de habitación de invitados tradicional renovada grande con paredes beige, suelo de madera oscura, todas las chimeneas y marco de chimenea de yeso
Diseño de habitación de invitados tradicional renovada grande con paredes beige, suelo de madera oscura, todas las chimeneas y marco de chimenea de yeso
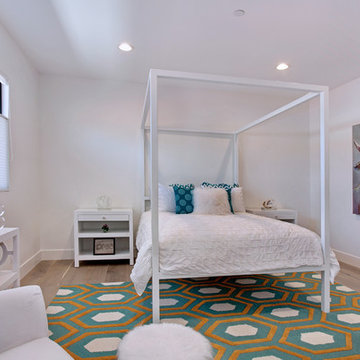
Imagen de habitación de invitados actual de tamaño medio con paredes blancas, suelo de baldosas de cerámica, todas las chimeneas y marco de chimenea de yeso
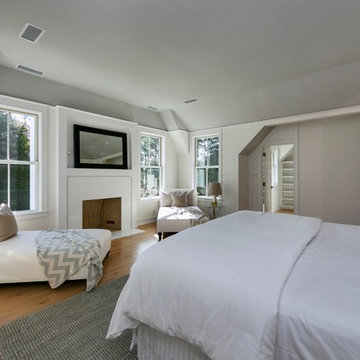
Diseño de dormitorio principal contemporáneo grande con paredes blancas, suelo de madera clara, todas las chimeneas y marco de chimenea de yeso
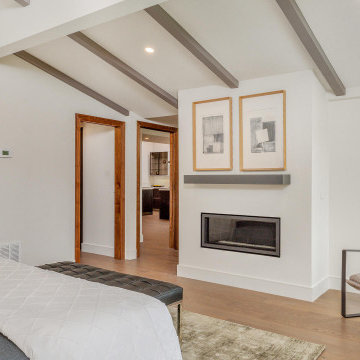
Imagen de dormitorio principal retro de tamaño medio con paredes blancas, suelo de madera en tonos medios, todas las chimeneas, marco de chimenea de yeso, suelo marrón y vigas vistas

Windows reaching a grand 12’ in height fully capture the allurement of the area, bringing the outdoors into each space. Furthermore, the large 16’ multi-paneled doors provide the constant awareness of forest life just beyond. The unique roof lines are mimicked throughout the home with trapezoid transom windows, ensuring optimal daylighting and design interest. A standing-seam metal, clads the multi-tiered shed-roof line. The dark aesthetic of the roof anchors the home and brings a cohesion to the exterior design. The contemporary exterior is comprised of cedar shake, horizontal and vertical wood siding, and aluminum clad panels creating dimension while remaining true to the natural environment.
The Glo A5 double pane windows and doors were utilized for their cost-effective durability and efficiency. The A5 Series provides a thermally-broken aluminum frame with multiple air seals, low iron glass, argon filled glazing, and low-e coating. These features create an unparalleled double-pane product equipped for the variant northern temperatures of the region. With u-values as low as 0.280, these windows ensure year-round comfort.
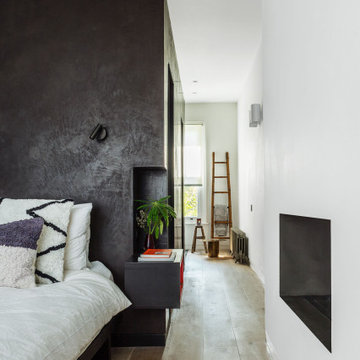
The very large master bedroom and en-suite is created by combining two former large rooms.
The new space available offers the opportunity to create an original layout where a cube pod separate bedroom and bathroom areas in an open plan layout. The pod, treated with luxurious morrocan Tadelakt plaster houses the walk-in wardrobe as well as the shower and the toilet.
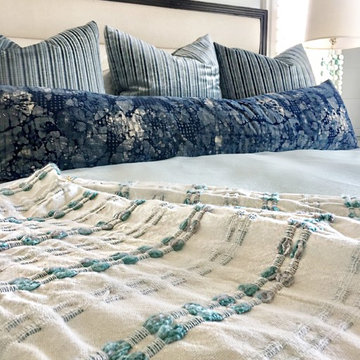
Foto de dormitorio tipo loft tradicional de tamaño medio con paredes blancas, suelo de madera oscura, todas las chimeneas, marco de chimenea de yeso y suelo marrón
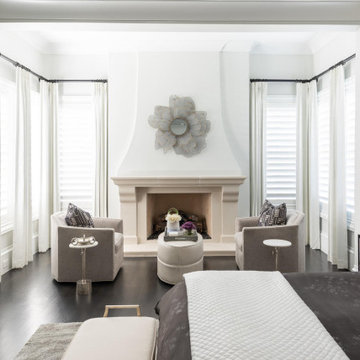
Glamorous yet calming and serene with this neutral color palette
Imagen de dormitorio principal mediterráneo grande con paredes blancas, suelo de madera oscura, todas las chimeneas, marco de chimenea de yeso y suelo negro
Imagen de dormitorio principal mediterráneo grande con paredes blancas, suelo de madera oscura, todas las chimeneas, marco de chimenea de yeso y suelo negro
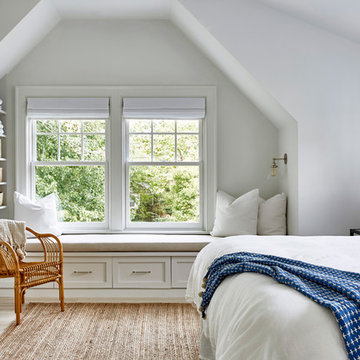
Architectural Advisement & Interior Design by Chango & Co.
Architecture by Thomas H. Heine
Photography by Jacob Snavely
See the story in Domino Magazine
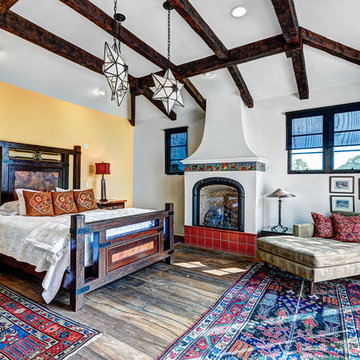
Modelo de dormitorio principal mediterráneo grande con suelo de madera en tonos medios, todas las chimeneas, paredes blancas y marco de chimenea de yeso
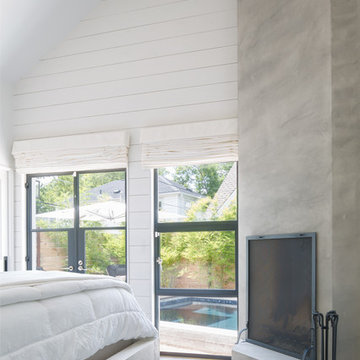
Leonid Furmansky Photography
Restructure Studio is dedicated to making sustainable design accessible to homeowners as well as building professionals in the residential construction industry.
Restructure Studio is a full service architectural design firm located in Austin and serving the Central Texas area. Feel free to contact us with any questions!
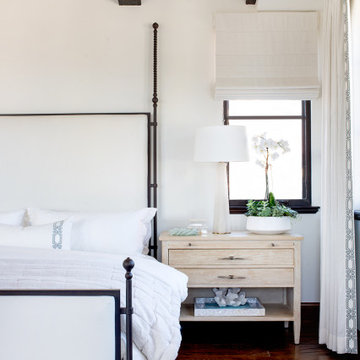
Custom pieces include: iron king size bed upholstered in white leather, and nightstands.
Modelo de dormitorio principal marinero de tamaño medio con paredes blancas, suelo de madera oscura, todas las chimeneas, marco de chimenea de yeso, suelo marrón y vigas vistas
Modelo de dormitorio principal marinero de tamaño medio con paredes blancas, suelo de madera oscura, todas las chimeneas, marco de chimenea de yeso, suelo marrón y vigas vistas
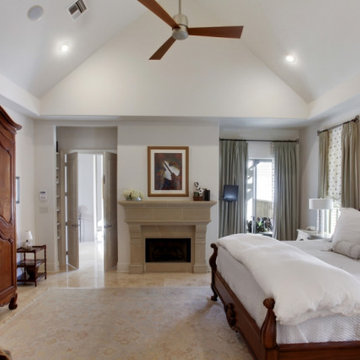
Modelo de dormitorio principal tradicional renovado grande con paredes blancas, suelo de travertino, todas las chimeneas, marco de chimenea de yeso y suelo beige
597 ideas para dormitorios con marco de chimenea de yeso
2