Dormitorios
Ordenar por:Popular hoy
21 - 40 de 466 fotos
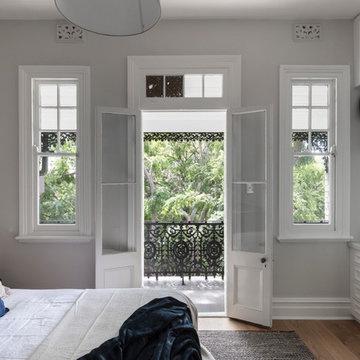
This young family home is a terrace house nestled in the back streets of Paddington. The project brief was to reinterpret the interior layouts of an approved DA renovation for the young family. The home was a major renovation with the The Designory providing design and documentation consultancy to the clients and completing all of the interior design components of the project as well as assisting with the building project management. The concept complimented the traditional features of the home, pairing this with crisp, modern sensibilities. Keeping the overall palette simple has allowed the client’s love of colour to be injected throughout the decorating elements. With functionality, storage and space being key for the small house, clever design elements and custom joinery were used throughout. With the final decorating elements adding touches of colour in a sophisticated yet luxe palette, this home is now filled with light and is perfect for easy family living and entertaining.
CREDITS
Designer: Margo Reed
Builder: B2 Construction
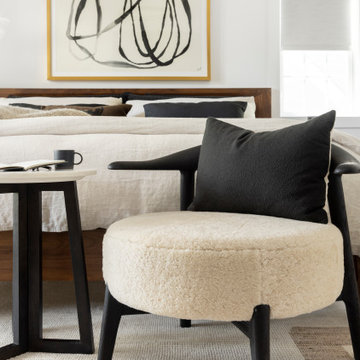
New Addition above the existing garage created the most incredible Primary Bedroom and Bathroom.
Diseño de dormitorio principal y abovedado contemporáneo grande con paredes blancas, suelo de madera clara, chimenea lineal y marco de chimenea de yeso
Diseño de dormitorio principal y abovedado contemporáneo grande con paredes blancas, suelo de madera clara, chimenea lineal y marco de chimenea de yeso
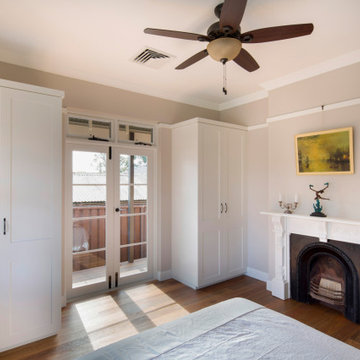
Diseño de dormitorio principal tradicional de tamaño medio con paredes blancas, suelo de madera oscura, todas las chimeneas, marco de chimenea de yeso y suelo marrón
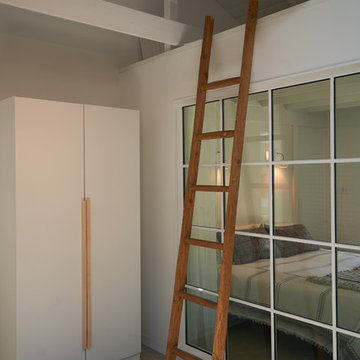
The bedroom has a loft above accessed with a ladder. There's plenty of storage above bedroom loft. The full height windows from Pella was upcycled, purchased from Craigslist, and painted white to match the interiors,
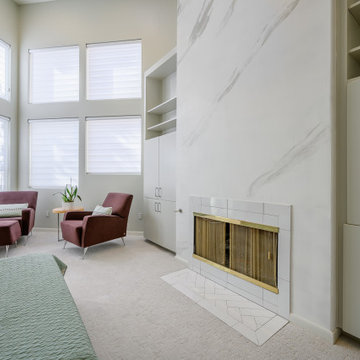
In this space, the client wanted to keep the existing furniture, but freshen up the paint and window treatments. Previously, plantation style double shutters hung in the windows, and the fireplace was a dark tile surround. In the new design, transition shades were installed in the windows, a fresh coat of paint was put on the walls, new carpet installed, and a Venetian plaster now makes up the fireplace surround.
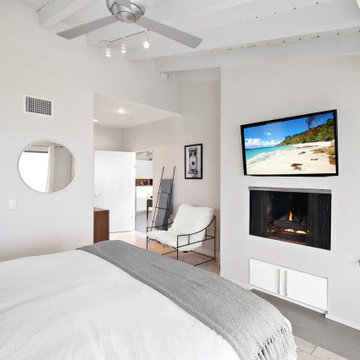
This stunning, contemporary beachfront house, located on Malibu Road, has 3 bedrooms and 3 baths with beautiful panoramic views of the Colony and Santa Monica Bay and beyond. A bright and open floor plan with vaulted ceilings boasts hardwood floors and chefs kitchen. The living room and master bedroom both open to an expansive balcony space that overlooks the beaches. Endless coastline and Pacific Coast views. Direct beach access from the deck of the property.
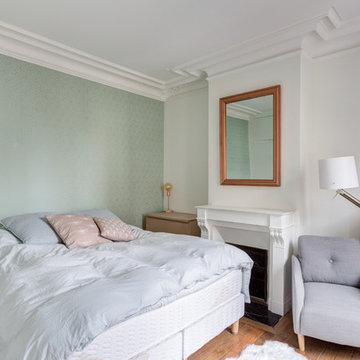
Stephane vasco
Modelo de dormitorio principal nórdico de tamaño medio con paredes verdes, suelo de madera en tonos medios, todas las chimeneas, marco de chimenea de yeso y suelo marrón
Modelo de dormitorio principal nórdico de tamaño medio con paredes verdes, suelo de madera en tonos medios, todas las chimeneas, marco de chimenea de yeso y suelo marrón
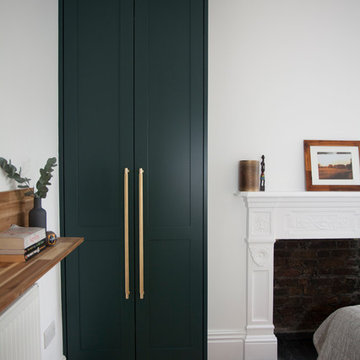
Ejemplo de dormitorio principal contemporáneo pequeño con paredes grises, suelo de madera oscura, todas las chimeneas, marco de chimenea de yeso y suelo marrón
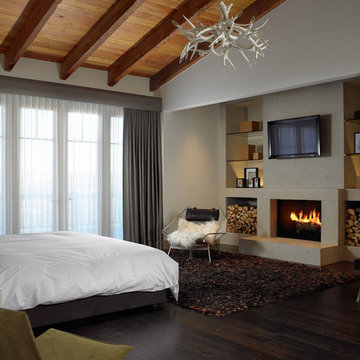
Diseño de habitación de invitados rural de tamaño medio con paredes blancas, suelo de madera oscura, todas las chimeneas, marco de chimenea de yeso y suelo marrón
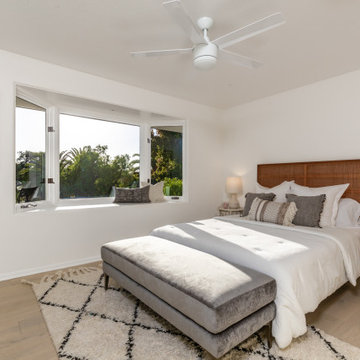
Ejemplo de dormitorio abovedado moderno con chimenea de esquina y marco de chimenea de yeso
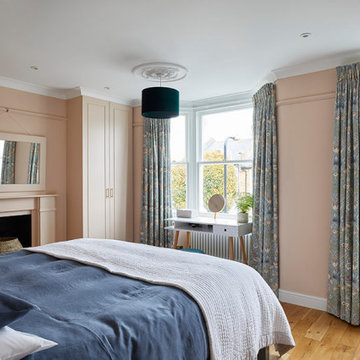
Foto de dormitorio principal y blanco tradicional renovado de tamaño medio con paredes rosas, suelo de madera en tonos medios, todas las chimeneas, marco de chimenea de yeso, suelo marrón y machihembrado
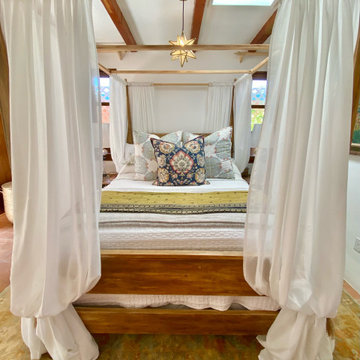
Charming modern European guest cottage with Spanish and moroccan influences located on the coast of Baja! This casita was designed with airbnb short stay guests in mind. The sleeping area is large in feel, although considered a studio by design, houses a lovely queen size canopy bed draped with fine linen and dressed in layers of luxurious bed linens with a flickering Moravian star hanging above for truly a romantic feel. The bed is flanked with a pair of customized bedside tables using sections of a vintage wrought iron gate as decorative supports. The custom "open swing" wood windows have hand forged iron slide latches with Italian tassels hanging from each one. The windows are draped with indigo blue and bone striped Turkish cotton towels made into drapery panels.
Shared with the living room area you'll find a hand plastered beehive fireplace, a pair of exquisite vintage leather bergere chairs with matching ottomans facing a wall mount roku tv and gorgeous antique buffet used as a credenza to hold books, games and extra linens perfect for relaxation enjoying the custom wall fountain and charming patio area through the salvaged black French doors.
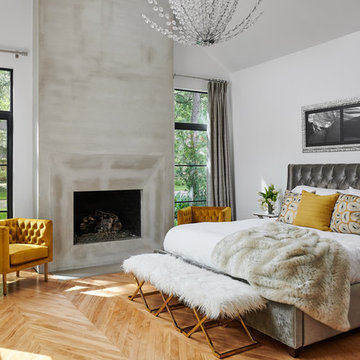
Pete Molick Photography
Modelo de dormitorio principal contemporáneo de tamaño medio con paredes blancas, suelo de madera clara, todas las chimeneas y marco de chimenea de yeso
Modelo de dormitorio principal contemporáneo de tamaño medio con paredes blancas, suelo de madera clara, todas las chimeneas y marco de chimenea de yeso
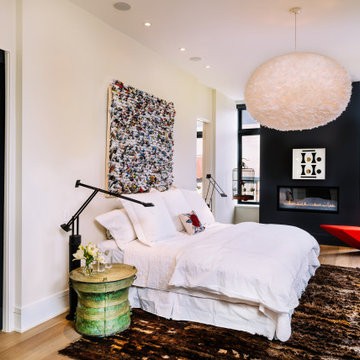
The layering of elements, art, and furniture creates an eclectic yet modern master suite. We centered the windows with a black feature wall that housed a fireplace. The sculpture red lounge is perfect for sitting by the fire and relaxing by the window. The ceiling feather light makes a statement.
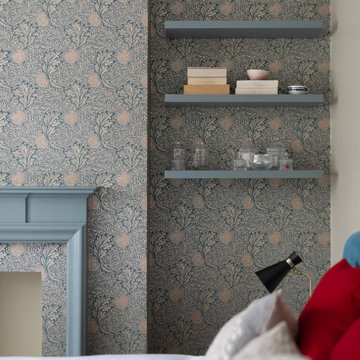
The curving acanthus leaf and speckled apple create a pleasing line through this all over leaf design background. It adds depth to this warm and cosy bedroom.
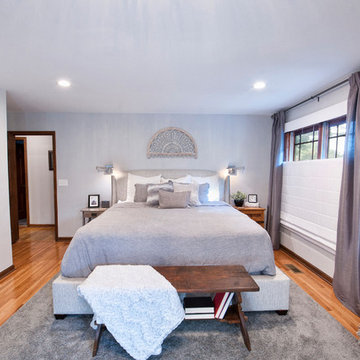
Modelo de dormitorio principal clásico renovado grande con paredes grises, suelo de madera en tonos medios, chimenea lineal, suelo marrón y marco de chimenea de yeso
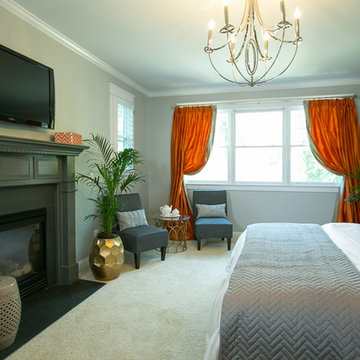
Foto de dormitorio principal tradicional renovado de tamaño medio con paredes grises, moqueta, todas las chimeneas, marco de chimenea de yeso y suelo beige
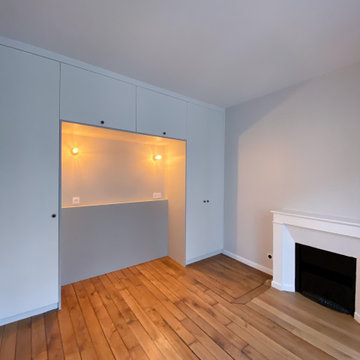
Le but était de redonner sa place à la cheminée en créant des placards autour d'une niche pour le dressing. Avec à droite une penderie, à gauche et au dessus du rangement tout hauteur. La niche contient une petit tablette pour poser son téléphone ou des objets de décoration
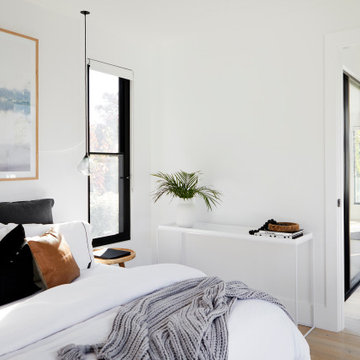
Bringing this incredible Modern Farmhouse to life with a paired back coastal resort style was an absolute pleasure. Monochromatic and full of texture, Catalina was a beautiful project to work on. Architecture by O'Tool Architects , Landscaping Design by Mon Palmer, Interior Design by Jess Hunter Interior Design
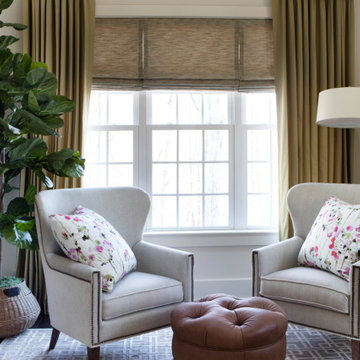
Inquire About Our Design Services
http://www.tiffanybrooksinteriors.com Inquire about our design services. Spaced designed by Tiffany Brooks
Photo 2019 Scripps Network, LLC.
The master bedroom with an elegant sitting area, inviting queen size bed, lots of natural light and pops of hot pink provides the perfect space for relaxing and resting in luxury.
The master suite enjoys great flow, with the master bath located between the bedroom and a generously-sized walk-in master closet with well-designed storage options.
2