2.160 ideas para dormitorios con marco de chimenea de yeso
Filtrar por
Presupuesto
Ordenar por:Popular hoy
81 - 100 de 2160 fotos
Artículo 1 de 2
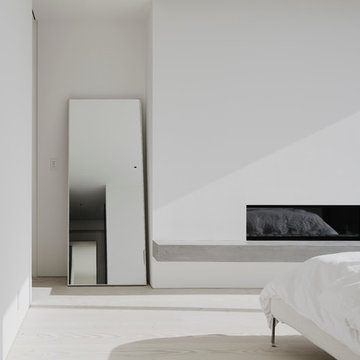
Foto de dormitorio principal actual de tamaño medio con paredes blancas, suelo de madera clara, chimenea lineal y marco de chimenea de yeso
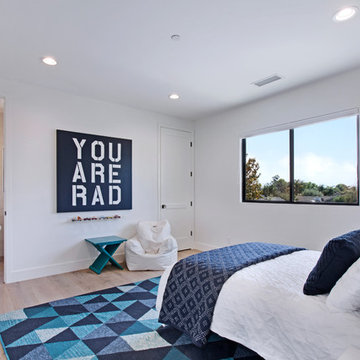
Ejemplo de habitación de invitados actual de tamaño medio con paredes blancas, suelo de madera clara y marco de chimenea de yeso
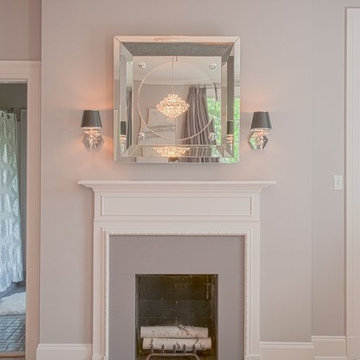
Katie Willis Photography
Ejemplo de dormitorio principal contemporáneo grande con paredes púrpuras, suelo de madera en tonos medios, todas las chimeneas y marco de chimenea de yeso
Ejemplo de dormitorio principal contemporáneo grande con paredes púrpuras, suelo de madera en tonos medios, todas las chimeneas y marco de chimenea de yeso

The Master Bedroom suite remained the only real neutral room as far as the color palette. This serves the owners need to escape the daily hustle-bustle and recharge, so it must be calm and relaxing. A softer palette with light off-whites and warm tones. Sheers were added to the doors of the balcony so they could blow in the breeze like a resort but not block the view outside.
A sitting area with swivel chairs was added for TV viewing, conversation or reading.
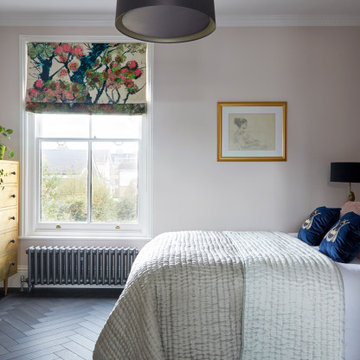
This bedroom epitomizes plush elegance with a dark, luxurious velvet headboard that anchors the room. The bed is adorned with decorative pillows featuring intricate bee motifs, adding a touch of whimsy. A sophisticated lamp with a bird base perches on the bedside table, casting a soft glow that highlights the room's serene ambiance. The dark herringbone floor adds depth and warmth, complementing the room's plum tones.
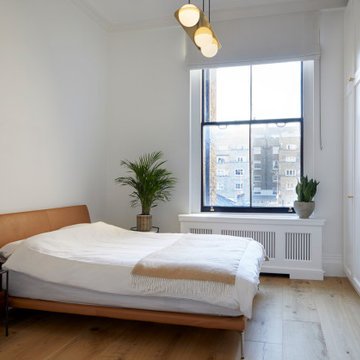
Project: Residential interior refurbishment
Site: Kensington, London
Designer: Deik (www.deik.co.uk)
Photographer: Anna Stathaki
Floral/prop stylish: Simone Bell
We have also recently completed a commercial design project for Café Kitsuné in Pantechnicon (a Nordic-Japanese inspired shop, restaurant and café).
Simplicity and understated luxury
The property is a Grade II listed building in the Queen’s Gate Conservation area. It has been carefully refurbished to make the most out of its existing period features, with all structural elements and mechanical works untouched and preserved.
The client asked for modest, understated modern luxury, and wanted to keep some of the family antique furniture.
The flat has been transformed with the use of neutral, clean and simple elements that blend subtly with the architecture of the shell. Classic furniture and modern details complement and enhance one another.
The focus in this project is on craftsmanship, handiwork and the use of traditional, natural, timeless materials. A mix of solid oak, stucco plaster, marble and bronze emphasize the building’s heritage.
The raw stucco walls provide a simple, earthy warmth, referencing artisanal plasterwork. With its muted tones and rough-hewn simplicity, stucco is the perfect backdrop for the timeless furniture and interiors.
Feature wall lights have been carefully placed to bring out the surface of the stucco, creating a dramatic feel throughout the living room and corridor.
The bathroom and shower room employ subtle, minimal details, with elegant grey marble tiles and pale oak joinery creating warm, calming tones and a relaxed atmosphere.
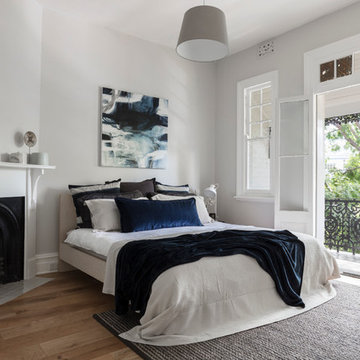
This young family home is a terrace house nestled in the back streets of Paddington. The project brief was to reinterpret the interior layouts of an approved DA renovation for the young family. The home was a major renovation with the The Designory providing design and documentation consultancy to the clients and completing all of the interior design components of the project as well as assisting with the building project management. The concept complimented the traditional features of the home, pairing this with crisp, modern sensibilities. Keeping the overall palette simple has allowed the client’s love of colour to be injected throughout the decorating elements. With functionality, storage and space being key for the small house, clever design elements and custom joinery were used throughout. With the final decorating elements adding touches of colour in a sophisticated yet luxe palette, this home is now filled with light and is perfect for easy family living and entertaining.
CREDITS
Designer: Margo Reed
Builder: B2 Construction
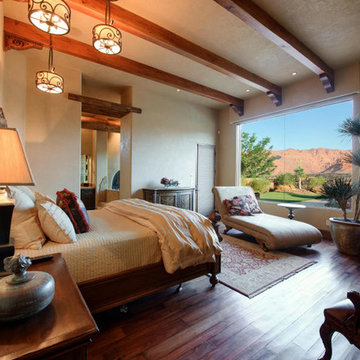
Ejemplo de dormitorio principal de estilo americano de tamaño medio con paredes beige, suelo de madera oscura, todas las chimeneas y marco de chimenea de yeso
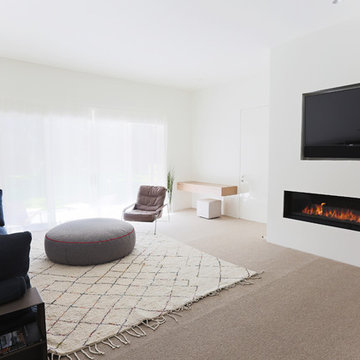
Photo: Leah Miller; Interiors: Ann Tempest
Imagen de dormitorio principal minimalista con paredes blancas, moqueta, chimenea lineal y marco de chimenea de yeso
Imagen de dormitorio principal minimalista con paredes blancas, moqueta, chimenea lineal y marco de chimenea de yeso
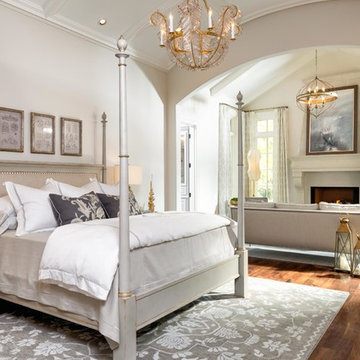
Photographer - Marty Paoletta
Imagen de dormitorio principal mediterráneo grande con paredes beige, suelo de madera oscura, todas las chimeneas, marco de chimenea de yeso y suelo marrón
Imagen de dormitorio principal mediterráneo grande con paredes beige, suelo de madera oscura, todas las chimeneas, marco de chimenea de yeso y suelo marrón
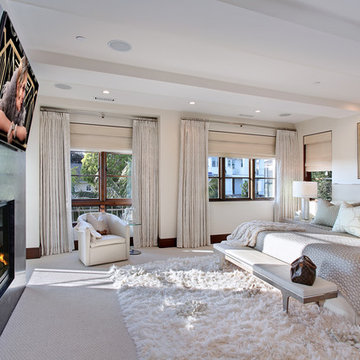
Designed By: Richard Bustos Photos By: Jeri Koegel
Ron and Kathy Chaisson have lived in many homes throughout Orange County, including three homes on the Balboa Peninsula and one at Pelican Crest. But when the “kind of retired” couple, as they describe their current status, decided to finally build their ultimate dream house in the flower streets of Corona del Mar, they opted not to skimp on the amenities. “We wanted this house to have the features of a resort,” says Ron. “So we designed it to have a pool on the roof, five patios, a spa, a gym, water walls in the courtyard, fire-pits and steam showers.”
To bring that five-star level of luxury to their newly constructed home, the couple enlisted Orange County’s top talent, including our very own rock star design consultant Richard Bustos, who worked alongside interior designer Trish Steel and Patterson Custom Homes as well as Brandon Architects. Together the team created a 4,500 square-foot, five-bedroom, seven-and-a-half-bathroom contemporary house where R&R get top billing in almost every room. Two stories tall and with lots of open spaces, it manages to feel spacious despite its narrow location. And from its third floor patio, it boasts panoramic ocean views.
“Overall we wanted this to be contemporary, but we also wanted it to feel warm,” says Ron. Key to creating that look was Richard, who selected the primary pieces from our extensive portfolio of top-quality furnishings. Richard also focused on clean lines and neutral colors to achieve the couple’s modern aesthetic, while allowing both the home’s gorgeous views and Kathy’s art to take center stage.
As for that mahogany-lined elevator? “It’s a requirement,” states Ron. “With three levels, and lots of entertaining, we need that elevator for keeping the bar stocked up at the cabana, and for our big barbecue parties.” He adds, “my wife wears high heels a lot of the time, so riding the elevator instead of taking the stairs makes life that much better for her.”
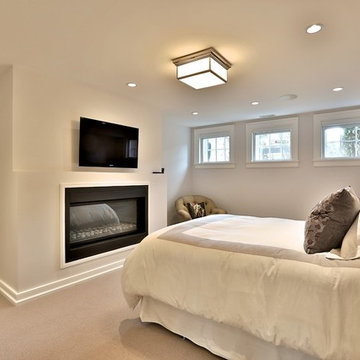
Imagen de dormitorio principal contemporáneo grande con paredes blancas, moqueta, chimeneas suspendidas y marco de chimenea de yeso
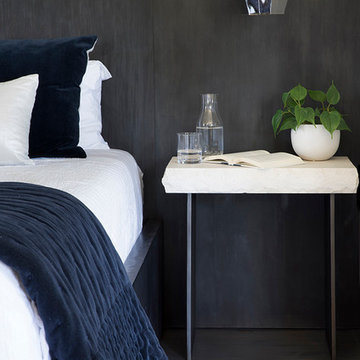
This Master Bedroom has a relaxing ambiance, a personal retreat from family and friends. Set as the entire second floor, views reach for miles. Cool blues are calming and serene, with a plush abstract rug and custom metal king size bed. Stone side tables, and office space and a lounge area with the best view in the house.
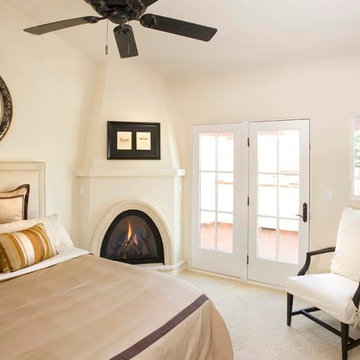
Modelo de dormitorio principal mediterráneo de tamaño medio con paredes blancas, chimenea de esquina, moqueta, marco de chimenea de yeso y suelo beige
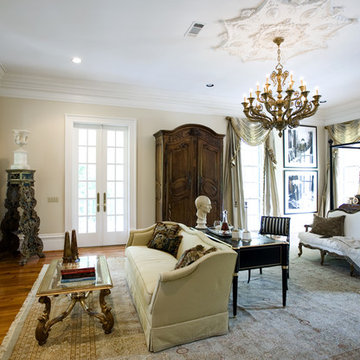
New Home
Kenneth Lynch
Master Bedroom
Diseño de dormitorio principal clásico grande con paredes beige, suelo de madera en tonos medios, todas las chimeneas y marco de chimenea de yeso
Diseño de dormitorio principal clásico grande con paredes beige, suelo de madera en tonos medios, todas las chimeneas y marco de chimenea de yeso
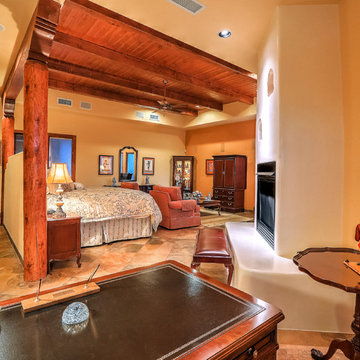
A far shot of the Master Bedroom from the small office alcove. Photo by StyleTours ABQ.
Imagen de dormitorio principal de estilo americano de tamaño medio con paredes amarillas, suelo de pizarra, todas las chimeneas, marco de chimenea de yeso y suelo multicolor
Imagen de dormitorio principal de estilo americano de tamaño medio con paredes amarillas, suelo de pizarra, todas las chimeneas, marco de chimenea de yeso y suelo multicolor
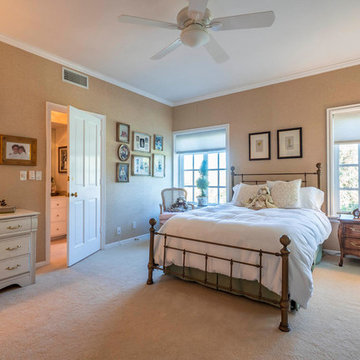
Modelo de dormitorio principal tradicional grande con paredes beige, moqueta, todas las chimeneas, marco de chimenea de yeso y suelo beige
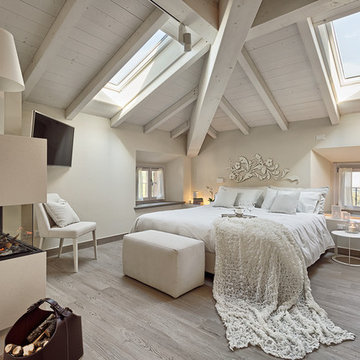
Simone Cappelletti
Diseño de dormitorio principal y televisión actual de tamaño medio con paredes blancas, suelo de madera clara, chimenea de doble cara, marco de chimenea de yeso, suelo gris y techo inclinado
Diseño de dormitorio principal y televisión actual de tamaño medio con paredes blancas, suelo de madera clara, chimenea de doble cara, marco de chimenea de yeso, suelo gris y techo inclinado
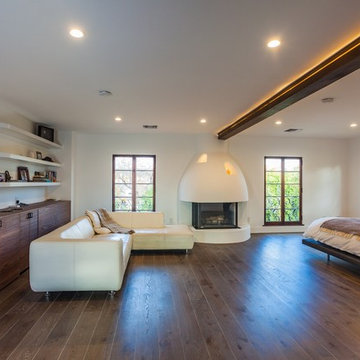
Jahanshah Ardalan
Imagen de dormitorio principal mediterráneo de tamaño medio con paredes blancas, suelo de madera oscura, todas las chimeneas, marco de chimenea de yeso y suelo marrón
Imagen de dormitorio principal mediterráneo de tamaño medio con paredes blancas, suelo de madera oscura, todas las chimeneas, marco de chimenea de yeso y suelo marrón
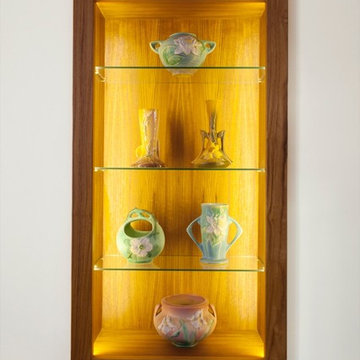
The master bedroom holds many pipes and drains along the outer walls. Hiding them created impressive nooks and niches throughout.
This project was photographed by Gabe Zimmer
2.160 ideas para dormitorios con marco de chimenea de yeso
5