2.569 ideas para dormitorios con marco de chimenea de piedra
Filtrar por
Presupuesto
Ordenar por:Popular hoy
161 - 180 de 2569 fotos
Artículo 1 de 3
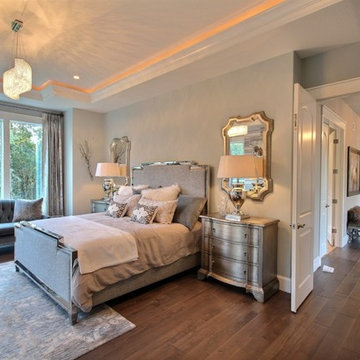
The Ascension - Super Ranch on Acreage in Ridgefield Washington by Cascade West Development Inc.
Another highlight of this home is the fortified retreat of the Master Suite and Bath. A built-in linear fireplace, custom 11ft coffered ceilings and 5 large windows allow the delicate interplay of light and form to surround the home-owner in their place of rest. With pristine beauty and copious functions the Master Bath is a worthy refuge for anyone in need of a moment of peace. The gentle curve of the 10ft high, barrel-vaulted ceiling frames perfectly the modern free-standing tub, which is set against a backdrop of three 6ft tall windows. The large personal sauna and immense tile shower offer even more options for relaxation and relief from the day.
Cascade West Facebook: https://goo.gl/MCD2U1
Cascade West Website: https://goo.gl/XHm7Un
These photos, like many of ours, were taken by the good people of ExposioHDR - Portland, Or
Exposio Facebook: https://goo.gl/SpSvyo
Exposio Website: https://goo.gl/Cbm8Ya
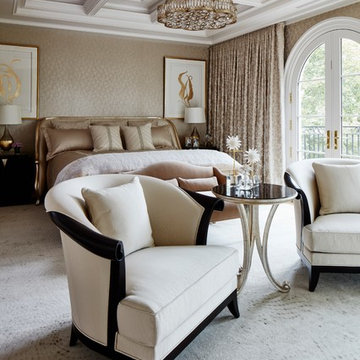
Stacey Brandford
Imagen de dormitorio principal tradicional renovado extra grande con paredes beige, moqueta, todas las chimeneas, marco de chimenea de piedra y suelo beige
Imagen de dormitorio principal tradicional renovado extra grande con paredes beige, moqueta, todas las chimeneas, marco de chimenea de piedra y suelo beige
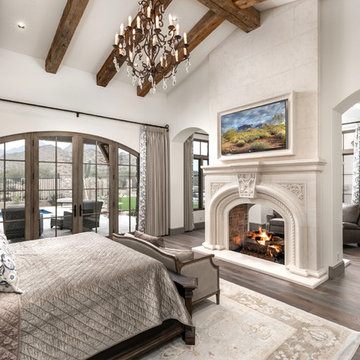
World Renowned Architecture Firm Fratantoni Design created this beautiful home! They design home plans for families all over the world in any size and style. They also have in-house Interior Designer Firm Fratantoni Interior Designers and world class Luxury Home Building Firm Fratantoni Luxury Estates! Hire one or all three companies to design and build and or remodel your home!
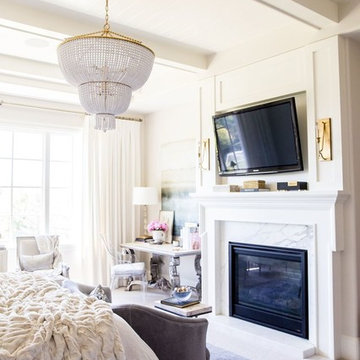
Designed by Alice Lane
Photo by Lindsay Salazar
Imagen de dormitorio principal tradicional renovado grande con paredes blancas, moqueta, todas las chimeneas, marco de chimenea de piedra y suelo gris
Imagen de dormitorio principal tradicional renovado grande con paredes blancas, moqueta, todas las chimeneas, marco de chimenea de piedra y suelo gris
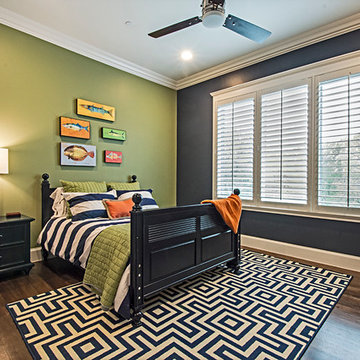
Danielle Khoury
Imagen de dormitorio tradicional renovado extra grande con paredes azules, suelo de madera en tonos medios y marco de chimenea de piedra
Imagen de dormitorio tradicional renovado extra grande con paredes azules, suelo de madera en tonos medios y marco de chimenea de piedra
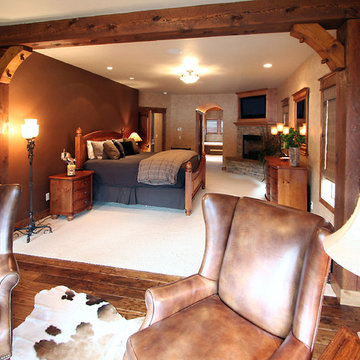
Master bedroom
Diseño de dormitorio principal rústico grande con paredes beige, moqueta, chimenea de esquina y marco de chimenea de piedra
Diseño de dormitorio principal rústico grande con paredes beige, moqueta, chimenea de esquina y marco de chimenea de piedra
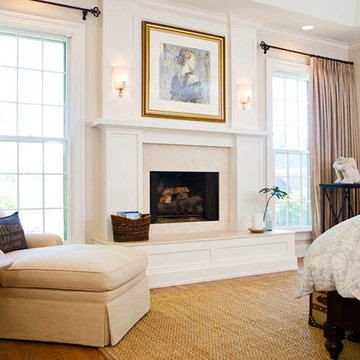
http://sqftphotography.com
Foto de dormitorio principal clásico renovado de tamaño medio con paredes beige, suelo de madera en tonos medios, todas las chimeneas y marco de chimenea de piedra
Foto de dormitorio principal clásico renovado de tamaño medio con paredes beige, suelo de madera en tonos medios, todas las chimeneas y marco de chimenea de piedra
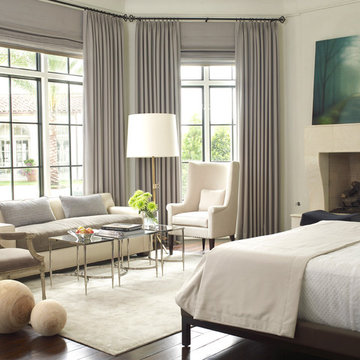
Tria Giovan Photography
Diseño de dormitorio principal tradicional renovado de tamaño medio con todas las chimeneas, paredes blancas y marco de chimenea de piedra
Diseño de dormitorio principal tradicional renovado de tamaño medio con todas las chimeneas, paredes blancas y marco de chimenea de piedra
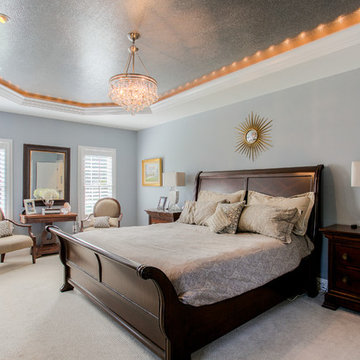
Foto de dormitorio principal clásico grande con paredes grises, moqueta, todas las chimeneas, marco de chimenea de piedra y suelo gris
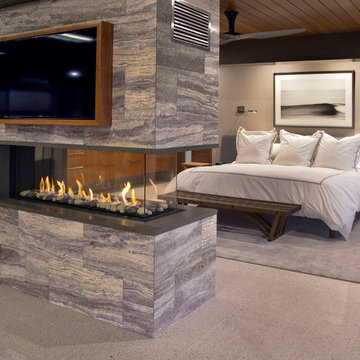
Foto de dormitorio contemporáneo con paredes grises, chimenea de doble cara y marco de chimenea de piedra
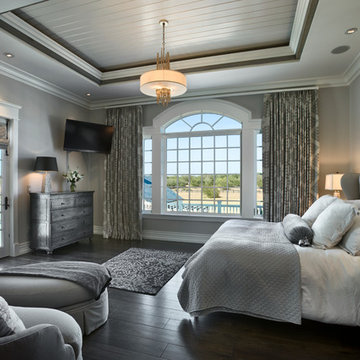
Zoltan Construction, Roger Wade Photography
Modelo de dormitorio principal contemporáneo grande con paredes grises, suelo de madera oscura y marco de chimenea de piedra
Modelo de dormitorio principal contemporáneo grande con paredes grises, suelo de madera oscura y marco de chimenea de piedra
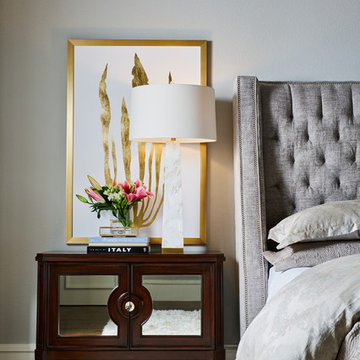
We continued the gray, blue and gold color palette into the master bedroom. Custom bedding and luxurious shag area rugs brought sophistication, while placing colorful floral accents around the room made for an inviting space.
Design: Wesley-Wayne Interiors
Photo: Stephen Karlisch
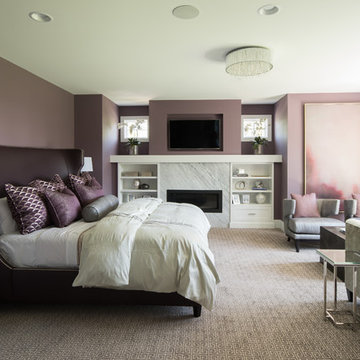
Diseño de dormitorio principal clásico renovado grande con paredes púrpuras, moqueta, chimenea lineal, marco de chimenea de piedra y suelo beige
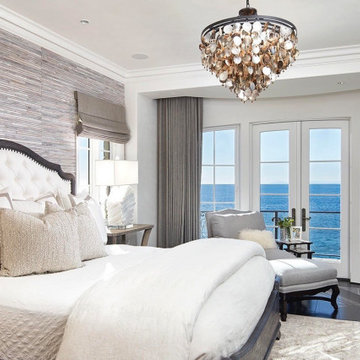
Beautiful custom Spanish Mediterranean home located in the special Three Arch community of Laguna Beach, California gets a complete remodel to bring in a more casual coastal style.
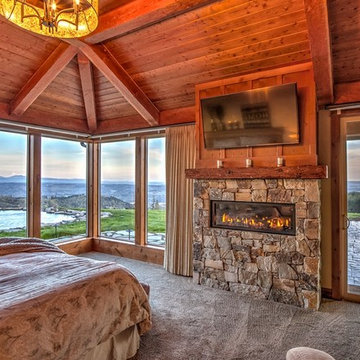
Arrow Timber Framing
9726 NE 302nd St, Battle Ground, WA 98604
(360) 687-1868
Web Site: https://www.arrowtimber.com
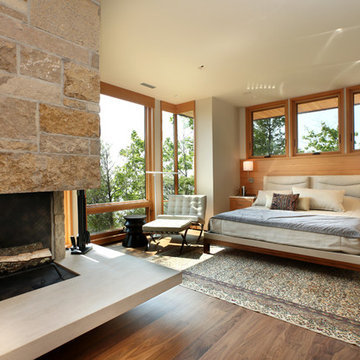
Modelo de dormitorio principal contemporáneo grande con paredes blancas, suelo de madera oscura, chimenea de esquina, marco de chimenea de piedra y suelo marrón
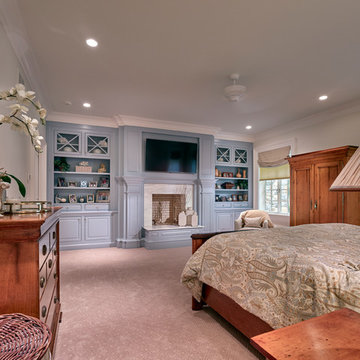
Don Pearse Photographers
Foto de dormitorio principal clásico grande con paredes blancas, moqueta, todas las chimeneas y marco de chimenea de piedra
Foto de dormitorio principal clásico grande con paredes blancas, moqueta, todas las chimeneas y marco de chimenea de piedra
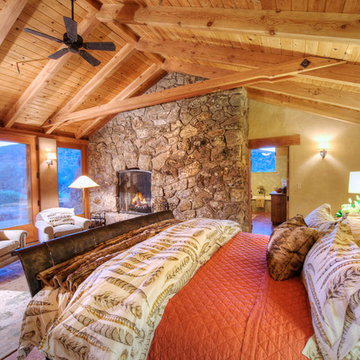
The magnificent Casey Flat Ranch Guinda CA consists of 5,284.43 acres in the Capay Valley and abuts the eastern border of Napa Valley, 90 minutes from San Francisco.
There are 24 acres of vineyard, a grass-fed Longhorn cattle herd (with 95 pairs), significant 6-mile private road and access infrastructure, a beautiful ~5,000 square foot main house, a pool, a guest house, a manager's house, a bunkhouse and a "honeymoon cottage" with total accommodation for up to 30 people.
Agriculture improvements include barn, corral, hay barn, 2 vineyard buildings, self-sustaining solar grid and 6 water wells, all managed by full time Ranch Manager and Vineyard Manager.The climate at the ranch is similar to northern St. Helena with diurnal temperature fluctuations up to 40 degrees of warm days, mild nights and plenty of sunshine - perfect weather for both Bordeaux and Rhone varieties. The vineyard produces grapes for wines under 2 brands: "Casey Flat Ranch" and "Open Range" varietals produced include Cabernet Sauvignon, Cabernet Franc, Syrah, Grenache, Mourvedre, Sauvignon Blanc and Viognier.
There is expansion opportunity of additional vineyards to more than 80 incremental acres and an additional 50-100 acres for potential agricultural business of walnuts, olives and other products.
Casey Flat Ranch brand longhorns offer a differentiated beef delight to families with ranch-to-table program of lean, superior-taste "Coddled Cattle". Other income opportunities include resort-retreat usage for Bay Area individuals and corporations as a hunting lodge, horse-riding ranch, or elite conference-retreat.
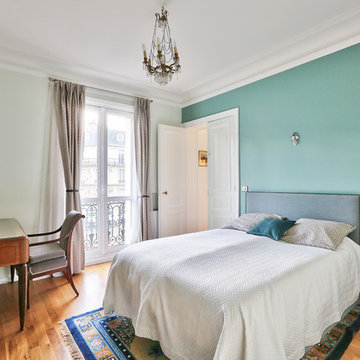
La chambre parentale, et principale. Entre deux tons de bleu/vert de chez Farrow and Ball.
Plus soutenu côté tête de lit, plus clair pour le reste de la pièce.
Un coin bureau a été aménagé car la chambre est de belle taille.
Les rideaux ont été réalisés sur mesure, ainsi que les deux coussins de lit de décoration, le tout dans le même tissu.
Une jolie suspension ancienne mais aérienne, en cristal et fausses bougies, vient illuminer le tout.
https://www.nevainteriordesign.com/
Lien Magazine
Jean Perzel : http://www.perzel.fr/projet-bosquet-neva/
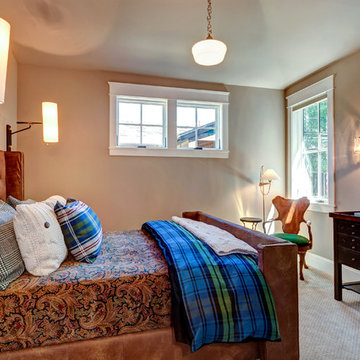
Ejemplo de dormitorio principal tradicional de tamaño medio con paredes beige, moqueta, todas las chimeneas y marco de chimenea de piedra
2.569 ideas para dormitorios con marco de chimenea de piedra
9