444 ideas para dormitorios con marco de chimenea de metal
Filtrar por
Presupuesto
Ordenar por:Popular hoy
81 - 100 de 444 fotos
Artículo 1 de 3
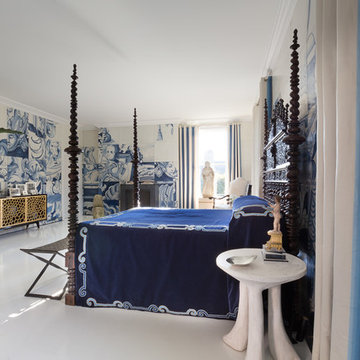
Superb master bedroom for the San Francisco Decorator Showcase. A family Bilro's bed is matched with blue and white Portuguese inspired tiles to create a breathtaking room. John Dickinson side tables, Tokyo Pop Chaise by Adriade and Formations stool complete the setting. Incredible decorative painting work by Linda Horning and Katherine Jacobus. Blue & White bedspread reproduction of an original family piece with embroidered family crest.
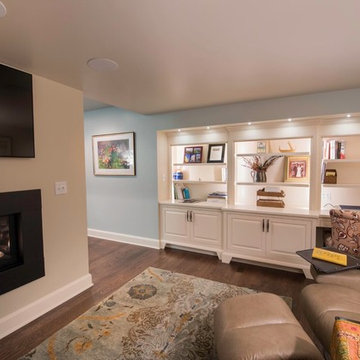
Ejemplo de dormitorio principal tradicional de tamaño medio con paredes azules, chimenea lineal, marco de chimenea de metal y suelo de madera en tonos medios
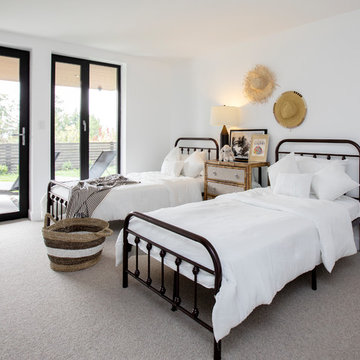
Foto de habitación de invitados moderna grande con paredes blancas, moqueta, chimeneas suspendidas, marco de chimenea de metal y suelo gris
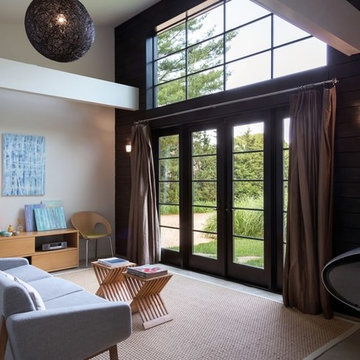
Imagen de habitación de invitados moderna de tamaño medio con paredes blancas, suelo de cemento, chimeneas suspendidas, marco de chimenea de metal y suelo gris
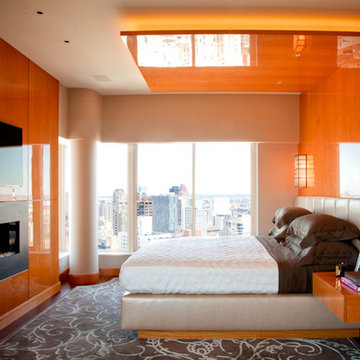
Imagen de dormitorio principal contemporáneo de tamaño medio con parades naranjas, suelo de madera en tonos medios, chimenea lineal y marco de chimenea de metal
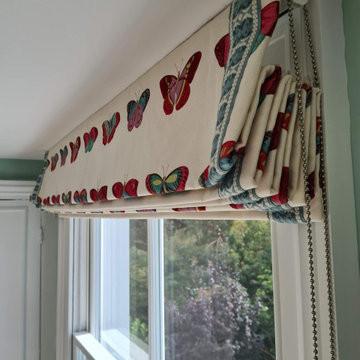
Significant transformation to the guest bedroom, from old lining removal to new lining paper installation. Water damage repair and woodwork improvement. Handpainted and clean. Bespoke colour consultation and product recomendation
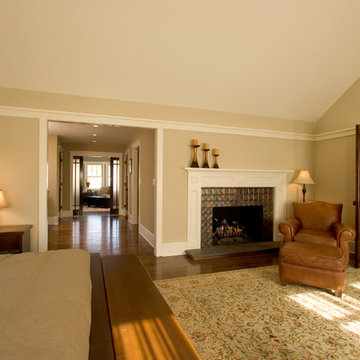
Master Bedroom Suite with Vaulted Ceiling fireplace and sitting room. Custom copper fireplace surround.
Diseño de dormitorio principal de estilo americano grande con paredes beige, suelo de madera en tonos medios, todas las chimeneas y marco de chimenea de metal
Diseño de dormitorio principal de estilo americano grande con paredes beige, suelo de madera en tonos medios, todas las chimeneas y marco de chimenea de metal
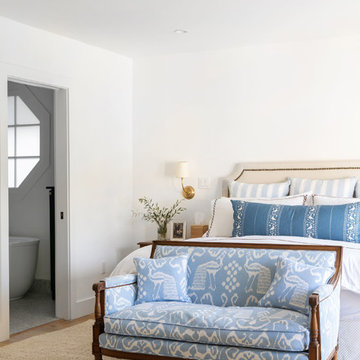
The bay window was embraced with new doors to the remodeled exterior patio and pool. Remodeled layout provides new square footage that creates valuable space for an enlarged master bathroom retreat with spa like design and functional master closet.
Interiors by Mara Raphael; Photos by Tessa Neustadt
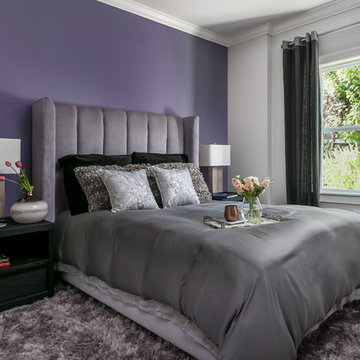
Anastasia Alkema Photography
Modelo de habitación de invitados minimalista de tamaño medio con paredes púrpuras, suelo de madera oscura, chimenea lineal, marco de chimenea de metal y suelo marrón
Modelo de habitación de invitados minimalista de tamaño medio con paredes púrpuras, suelo de madera oscura, chimenea lineal, marco de chimenea de metal y suelo marrón
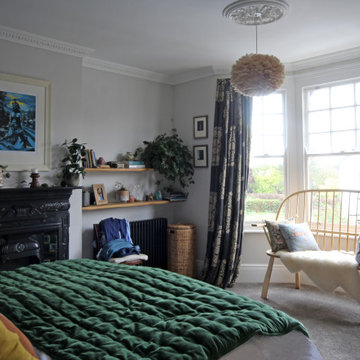
Ejemplo de dormitorio principal ecléctico de tamaño medio con paredes grises, moqueta, todas las chimeneas, marco de chimenea de metal, suelo gris y papel pintado
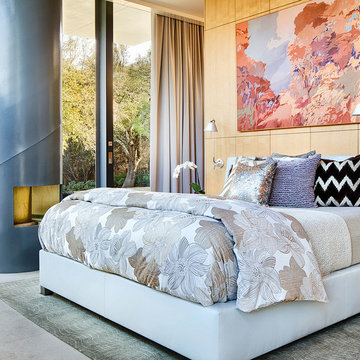
New linens and custom designer pillows add a cozy warmth to the Master Bedroom.
Photography Paul Finkel
Ejemplo de dormitorio principal moderno de tamaño medio con paredes blancas, suelo de piedra caliza, marco de chimenea de metal y estufa de leña
Ejemplo de dormitorio principal moderno de tamaño medio con paredes blancas, suelo de piedra caliza, marco de chimenea de metal y estufa de leña
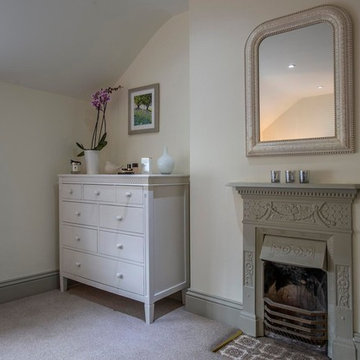
Currently living overseas, the owners of this stunning Grade II Listed stone cottage in the heart of the North York Moors set me the brief of designing the interiors. Renovated to a very high standard by the previous owner and a totally blank canvas, the brief was to create contemporary warm and welcoming interiors in keeping with the building’s history. To be used as a holiday let in the short term, the interiors needed to be high quality and comfortable for guests whilst at the same time, fulfilling the requirements of my clients and their young family to live in upon their return to the UK.
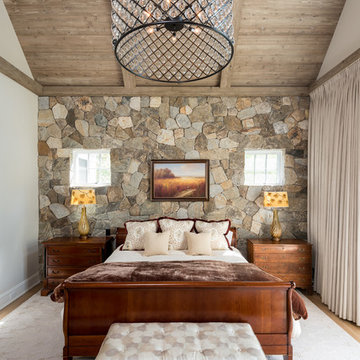
Karol Steczkowski | 860.770.6705 | www.toprealestatephotos.com
Foto de dormitorio principal de estilo de casa de campo grande con paredes blancas, suelo de madera clara, todas las chimeneas, marco de chimenea de metal y suelo marrón
Foto de dormitorio principal de estilo de casa de campo grande con paredes blancas, suelo de madera clara, todas las chimeneas, marco de chimenea de metal y suelo marrón
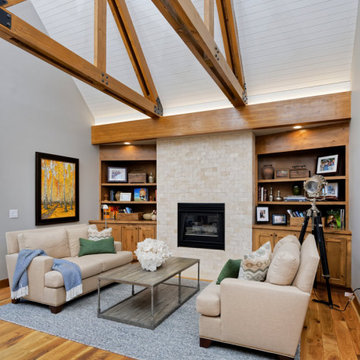
The first thing you notice about this property is the stunning views of the mountains, and our clients wanted to showcase this. We selected pieces that complement and highlight the scenery. Our clients were in love with their brown leather couches, so we knew we wanted to keep them from the beginning. This was the focal point for the selections in the living room, and we were able to create a cohesive, rustic, mountain-chic space. The home office was another critical part of the project as both clients work from home. We repurposed a handmade table that was made by the client’s family and used it as a double-sided desk. We painted the fireplace in a gorgeous green accent to make it pop.
Finding the balance between statement pieces and statement views made this project a unique and incredibly rewarding experience.
---
Project designed by Miami interior designer Margarita Bravo. She serves Miami as well as surrounding areas such as Coconut Grove, Key Biscayne, Miami Beach, North Miami Beach, and Hallandale Beach.
For more about MARGARITA BRAVO, click here: https://www.margaritabravo.com/
To learn more about this project, click here: https://www.margaritabravo.com/portfolio/mountain-chic-modern-rustic-home-denver/
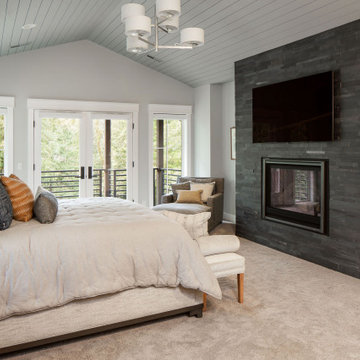
Our Bellevue studio designed this fun, family-friendly home for a lovely family with four active kids. We used durable performance fabrics to ensure maximum fun with minimum maintenance. We chose a soft, neutral palette throughout the home that beautifully highlights the stunning decor and elegant detailing. The kitchen is bright and beautiful, with a stunning island and lovely blue chairs that add a hint of sophistication. In the bedrooms, we added cozy, comfortable furnishings that create a warm, inviting appeal, perfect for relaxation. The twin study with a calm blue palette, comfy chairs, and plenty of workspaces makes it perfect for productivity. We also created a play area with a foosball table and air hockey table to ensure plenty of entertainment for the whole family.
---
Project designed by Michelle Yorke Interior Design Firm in Bellevue. Serving Redmond, Sammamish, Issaquah, Mercer Island, Kirkland, Medina, Clyde Hill, and Seattle.
For more about Michelle Yorke, see here: https://michelleyorkedesign.com/
To learn more about this project, see here:
https://michelleyorkedesign.com/project/issaquah-wa-interior-designer/
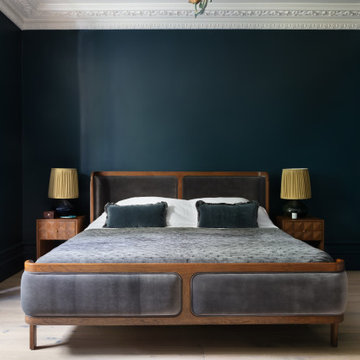
Moody deep blue bedroom with elaborate Victorian Cornice, bespoke linen curtains edged with Liberty velvet fabric, custom gathered lampshades and Soho Home furnishings
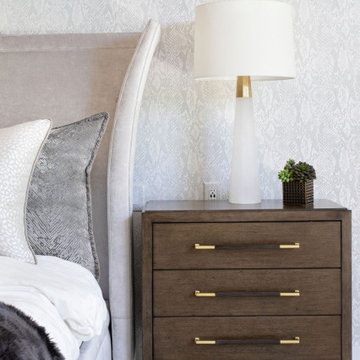
Imagen de dormitorio principal clásico renovado grande con paredes blancas, suelo de madera clara, todas las chimeneas, marco de chimenea de metal y papel pintado
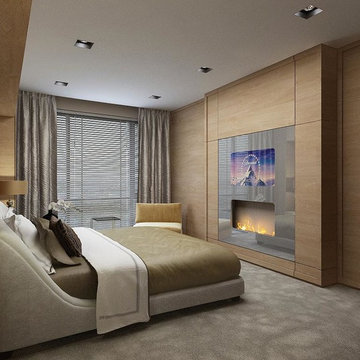
This beautifully luxurious bedroom featuring Double Vision by Safretti
Photo: Saftretti
Diseño de dormitorio principal contemporáneo grande con paredes beige, moqueta, chimeneas suspendidas y marco de chimenea de metal
Diseño de dormitorio principal contemporáneo grande con paredes beige, moqueta, chimeneas suspendidas y marco de chimenea de metal
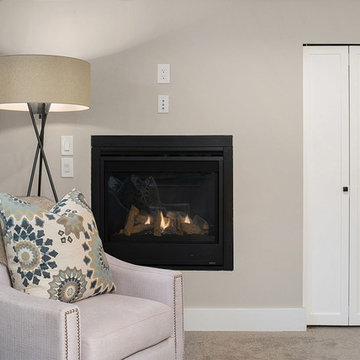
Basement master bedroom with gas fireplace
Foto de habitación de invitados campestre grande con paredes grises, moqueta, todas las chimeneas, marco de chimenea de metal y suelo gris
Foto de habitación de invitados campestre grande con paredes grises, moqueta, todas las chimeneas, marco de chimenea de metal y suelo gris
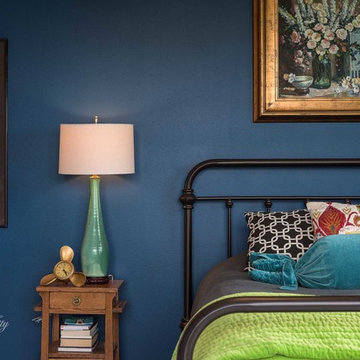
The Farmhouse Interior & Exterior Design & Project Manager- Dawn D Totty DESIGNS
The Farmhouse was designed and entirely built in a record breaking 4.5 months on top of the beautiful Jasper Highlands in Jasper, TN The wall color is a custom blended blue with a teal undertone to complement the jewel toned textiles custom designed by Dawn herself. visit more of The Farmhouse on the website - www.dawndtottydesigns.com
444 ideas para dormitorios con marco de chimenea de metal
5