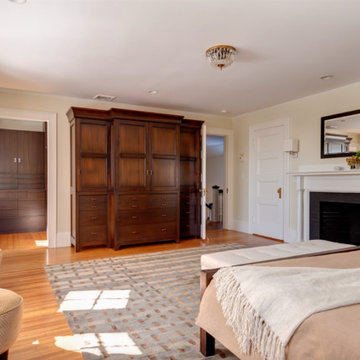293 ideas para dormitorios con marco de chimenea de madera
Filtrar por
Presupuesto
Ordenar por:Popular hoy
101 - 120 de 293 fotos
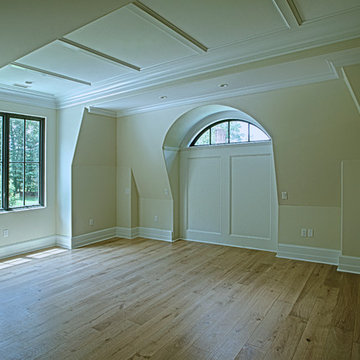
Diseño de dormitorio principal clásico grande con paredes beige, suelo de madera clara, todas las chimeneas, marco de chimenea de madera y suelo beige
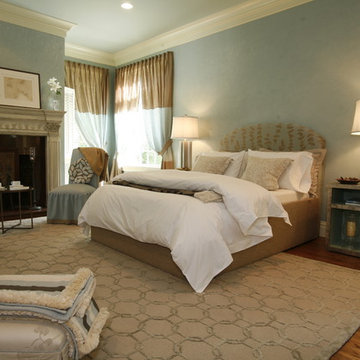
Upholstered headboard and frame in contrasting textured linen and silk fabric with leaf design. Linen bedding adds comfort and luxury.
Ejemplo de dormitorio principal clásico renovado grande con paredes azules, suelo de madera en tonos medios, todas las chimeneas y marco de chimenea de madera
Ejemplo de dormitorio principal clásico renovado grande con paredes azules, suelo de madera en tonos medios, todas las chimeneas y marco de chimenea de madera
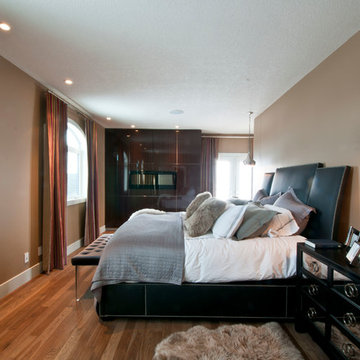
Dean Imler
Imagen de dormitorio principal minimalista grande con paredes beige, suelo de madera clara, todas las chimeneas y marco de chimenea de madera
Imagen de dormitorio principal minimalista grande con paredes beige, suelo de madera clara, todas las chimeneas y marco de chimenea de madera
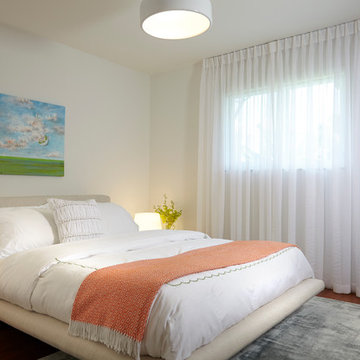
Home and Living Examiner said:
Modern renovation by J Design Group is stunning
J Design Group, an expert in luxury design, completed a new project in Tamarac, Florida, which involved the total interior remodeling of this home. We were so intrigued by the photos and design ideas, we decided to talk to J Design Group CEO, Jennifer Corredor. The concept behind the redesign was inspired by the client’s relocation.
Andrea Campbell: How did you get a feel for the client's aesthetic?
Jennifer Corredor: After a one-on-one with the Client, I could get a real sense of her aesthetics for this home and the type of furnishings she gravitated towards.
The redesign included a total interior remodeling of the client's home. All of this was done with the client's personal style in mind. Certain walls were removed to maximize the openness of the area and bathrooms were also demolished and reconstructed for a new layout. This included removing the old tiles and replacing with white 40” x 40” glass tiles for the main open living area which optimized the space immediately. Bedroom floors were dressed with exotic African Teak to introduce warmth to the space.
We also removed and replaced the outdated kitchen with a modern look and streamlined, state-of-the-art kitchen appliances. To introduce some color for the backsplash and match the client's taste, we introduced a splash of plum-colored glass behind the stove and kept the remaining backsplash with frosted glass. We then removed all the doors throughout the home and replaced with custom-made doors which were a combination of cherry with insert of frosted glass and stainless steel handles.
All interior lights were replaced with LED bulbs and stainless steel trims, including unique pendant and wall sconces that were also added. All bathrooms were totally gutted and remodeled with unique wall finishes, including an entire marble slab utilized in the master bath shower stall.
Once renovation of the home was completed, we proceeded to install beautiful high-end modern furniture for interior and exterior, from lines such as B&B Italia to complete a masterful design. One-of-a-kind and limited edition accessories and vases complimented the look with original art, most of which was custom-made for the home.
To complete the home, state of the art A/V system was introduced. The idea is always to enhance and amplify spaces in a way that is unique to the client and exceeds his/her expectations.
To see complete J Design Group featured article, go to: http://www.examiner.com/article/modern-renovation-by-j-design-group-is-stunning
Living Room,
Dining room,
Master Bedroom,
Master Bathroom,
Powder Bathroom,
Miami Interior Designers,
Miami Interior Designer,
Interior Designers Miami,
Interior Designer Miami,
Modern Interior Designers,
Modern Interior Designer,
Modern interior decorators,
Modern interior decorator,
Miami,
Contemporary Interior Designers,
Contemporary Interior Designer,
Interior design decorators,
Interior design decorator,
Interior Decoration and Design,
Black Interior Designers,
Black Interior Designer,
Interior designer,
Interior designers,
Home interior designers,
Home interior designer,
Daniel Newcomb
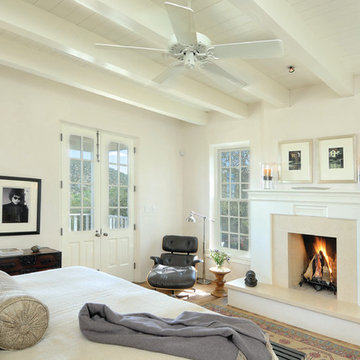
Ejemplo de dormitorio principal tradicional renovado de tamaño medio con paredes blancas, todas las chimeneas, marco de chimenea de madera y suelo de madera clara
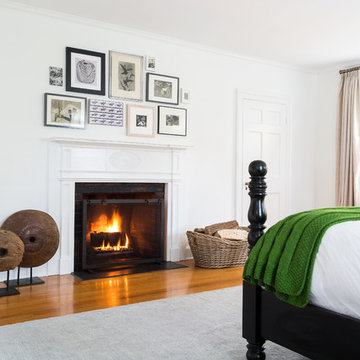
Interior Design, Interior Architecture, Custom Furniture Design, AV Design, Landscape Architecture, & Art Curation by Chango & Co.
Photography by Ball & Albanese
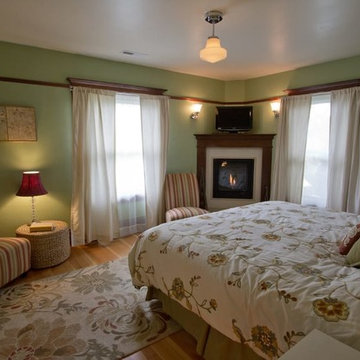
All moldings and floor were restored and re-used. Photo: http://www.distinctivedestination.net
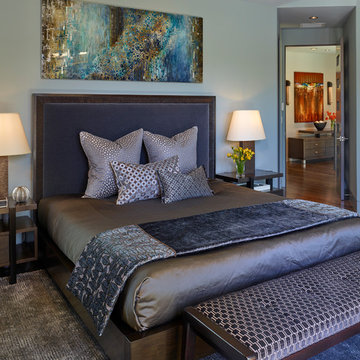
Ken Gutmaker
Diseño de dormitorio principal actual grande con paredes azules, suelo de madera oscura, chimenea lineal y marco de chimenea de madera
Diseño de dormitorio principal actual grande con paredes azules, suelo de madera oscura, chimenea lineal y marco de chimenea de madera
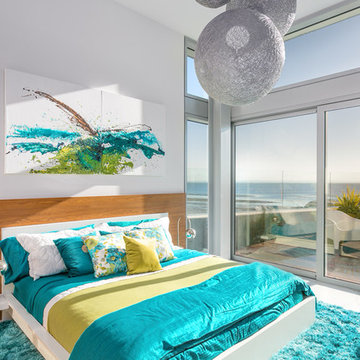
Custom waterfront home with 360 degrees unobstructed views. Hear the waves lap the shore as you slip away to sleep. Custom floor to ceiling commercial windows provide maximum light to penetrate into the room. 11 ft ceilings allows for the large pendant light to fall from the ceiling. Custom Teak bed faces 88 inch long electric floor to ceiling fireplace to add warmth to the room for the colder days in the year. Slide open the doors and sit and enjoy the sights and sounds of the ocean.
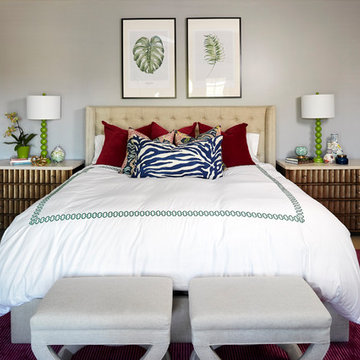
Andy McRory Photography
J Hill Interiors was hired to fully furnish this lovely 6,200 square foot home located on Coronado’s bay and golf course facing promenade. Everything from window treatments to decor was designed and procured by J Hill Interiors, as well as all new paint, wall treatments, flooring, lighting and tile work. Original architecture and build done by Dorothy Howard and Lorton Mitchell of Coronado, CA.
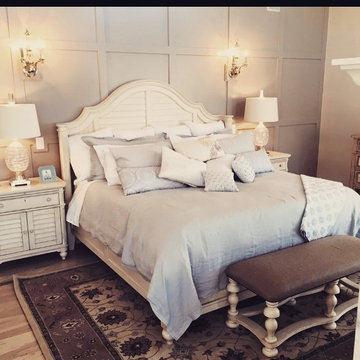
Shabby meets traditional with soft colors and tone on tone.
Modelo de dormitorio principal tradicional extra grande con paredes grises, suelo de madera clara, chimenea de doble cara y marco de chimenea de madera
Modelo de dormitorio principal tradicional extra grande con paredes grises, suelo de madera clara, chimenea de doble cara y marco de chimenea de madera
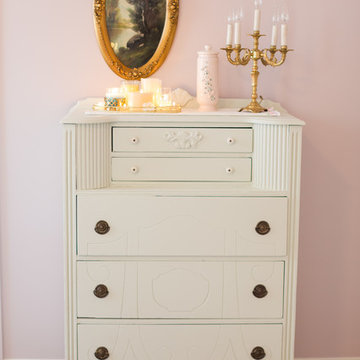
Daisy Moffatt Photography
Imagen de dormitorio principal romántico de tamaño medio con paredes rosas, moqueta, todas las chimeneas y marco de chimenea de madera
Imagen de dormitorio principal romántico de tamaño medio con paredes rosas, moqueta, todas las chimeneas y marco de chimenea de madera
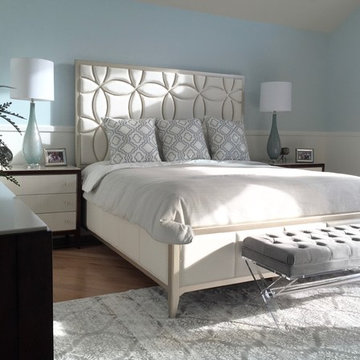
Our clients never felt their summer home had reached its full potential. After our initial walk through, we could see they were right.
Beautiful water views gave us our color palette right from the start.
We let the beach hues dictate this design. Soft blues, grays, whites and neutrals marry perfectly with open spaces of his home,
Each piece of furniture chosen with high style and ultimate comfort in mind,
This home has officially arrived!
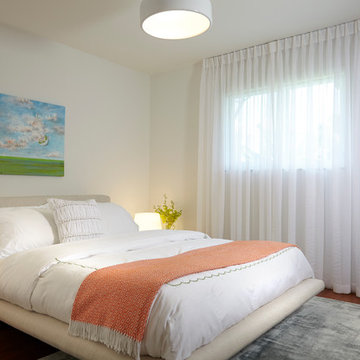
Home and Living Examiner said:
Modern renovation by J Design Group is stunning
J Design Group, an expert in luxury design, completed a new project in Tamarac, Florida, which involved the total interior remodeling of this home. We were so intrigued by the photos and design ideas, we decided to talk to J Design Group CEO, Jennifer Corredor. The concept behind the redesign was inspired by the client’s relocation.
Andrea Campbell: How did you get a feel for the client's aesthetic?
Jennifer Corredor: After a one-on-one with the Client, I could get a real sense of her aesthetics for this home and the type of furnishings she gravitated towards.
The redesign included a total interior remodeling of the client's home. All of this was done with the client's personal style in mind. Certain walls were removed to maximize the openness of the area and bathrooms were also demolished and reconstructed for a new layout. This included removing the old tiles and replacing with white 40” x 40” glass tiles for the main open living area which optimized the space immediately. Bedroom floors were dressed with exotic African Teak to introduce warmth to the space.
We also removed and replaced the outdated kitchen with a modern look and streamlined, state-of-the-art kitchen appliances. To introduce some color for the backsplash and match the client's taste, we introduced a splash of plum-colored glass behind the stove and kept the remaining backsplash with frosted glass. We then removed all the doors throughout the home and replaced with custom-made doors which were a combination of cherry with insert of frosted glass and stainless steel handles.
All interior lights were replaced with LED bulbs and stainless steel trims, including unique pendant and wall sconces that were also added. All bathrooms were totally gutted and remodeled with unique wall finishes, including an entire marble slab utilized in the master bath shower stall.
Once renovation of the home was completed, we proceeded to install beautiful high-end modern furniture for interior and exterior, from lines such as B&B Italia to complete a masterful design. One-of-a-kind and limited edition accessories and vases complimented the look with original art, most of which was custom-made for the home.
To complete the home, state of the art A/V system was introduced. The idea is always to enhance and amplify spaces in a way that is unique to the client and exceeds his/her expectations.
To see complete J Design Group featured article, go to: http://www.examiner.com/article/modern-renovation-by-j-design-group-is-stunning
Living Room,
Dining room,
Master Bedroom,
Master Bathroom,
Powder Bathroom,
Miami Interior Designers,
Miami Interior Designer,
Interior Designers Miami,
Interior Designer Miami,
Modern Interior Designers,
Modern Interior Designer,
Modern interior decorators,
Modern interior decorator,
Miami,
Contemporary Interior Designers,
Contemporary Interior Designer,
Interior design decorators,
Interior design decorator,
Interior Decoration and Design,
Black Interior Designers,
Black Interior Designer,
Interior designer,
Interior designers,
Home interior designers,
Home interior designer,
Daniel Newcomb
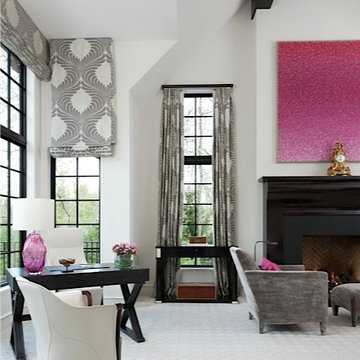
©Beth Singer Photographer, Inc.
Ejemplo de dormitorio principal tradicional renovado extra grande con paredes blancas, moqueta, todas las chimeneas y marco de chimenea de madera
Ejemplo de dormitorio principal tradicional renovado extra grande con paredes blancas, moqueta, todas las chimeneas y marco de chimenea de madera
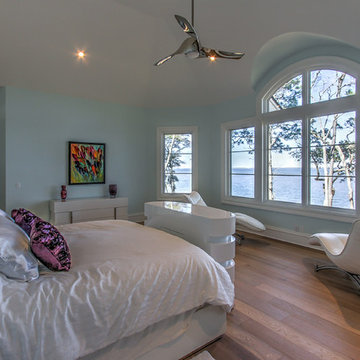
Gorgeous master bedroom has an amazingly beautiful view and interior designer and client agreed if you want a TV it has to be hidden with a TV lift cabinet system. There are a few pictures of not only the bed but also the view.
This is one of our favorite examples of foot of the bed use to hide the TV.
The TV is an 55 inch OLED LG flat screen. Their is a compartment that also hides the BluRay and cable box. The operation of the lift kit, TV, cable box, Blue Ray is controlled by a single Universal remote. Push one button and TV, electronics turn on and rise at the same time. Client also uses Apple TV, Roku and their smart TV together to maximize viewing pleasure.
The furniture design made by Cabinet Tronix is called the Oceanaire. This one in particular has a very high end piano grade white lacquer finish. This is more expensive however the clients expectations were thankfully exceeded.
Cabinet Tronix who has specialized in high end furniture in combination with motorized remote controlled pop up lift furniture since 2002. These systems are made to order based on clients needs versus having units ready to pick from. This type hand holding makes it so the client can have any design, the TV size they want and understand the difference of what their decisions reflect the proportions of the furniture and its size.
Have a system particularly at the foot of the bed brings on a few instant situations. The client here wanted a component section to hold the DVD player. Now, I suggested against it as the furniture would be taller than the bed... however that is what he wanted. Most do other suggested ideas I propose with the DVD player so the furniture can be up to 4.5 inches lower.
Anyways, loved this project and client was so kind to provide the pictures.
These systems are popular in all aspects of homes such as room dividers, in great rooms, side of fire places, center of the room out side by itself and under verandas.
These are shipped all around the world to places like:
Miami Florida
San Diego, California
Orange County
Las Vegas, Nevada
Connecticut
Houston Dallas Austin Texas
North and South Carolina
Atlanta Georgia
Seattle Washington
Silicon Valley
Northern California
New York City Manhattan
Boston
maryland
Washington DC
and many others.
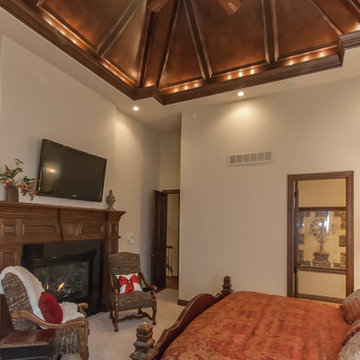
Modelo de dormitorio principal clásico grande con paredes beige, moqueta, todas las chimeneas y marco de chimenea de madera
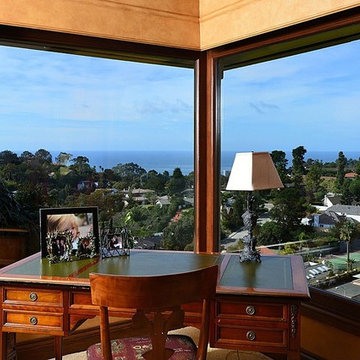
Master bedroom suite, sitting area, desk. view to the Pacific Ocean
Foto de dormitorio principal clásico grande con paredes multicolor, moqueta, todas las chimeneas y marco de chimenea de madera
Foto de dormitorio principal clásico grande con paredes multicolor, moqueta, todas las chimeneas y marco de chimenea de madera
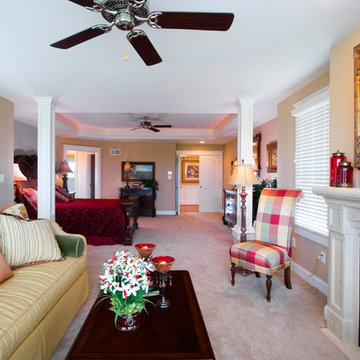
The master suite has a double door entry and a seating area with gas fireplace.
Diseño de dormitorio principal tradicional extra grande con paredes beige, moqueta, todas las chimeneas y marco de chimenea de madera
Diseño de dormitorio principal tradicional extra grande con paredes beige, moqueta, todas las chimeneas y marco de chimenea de madera
293 ideas para dormitorios con marco de chimenea de madera
6
