449 ideas para dormitorios con marco de chimenea de madera
Filtrar por
Presupuesto
Ordenar por:Popular hoy
121 - 140 de 449 fotos
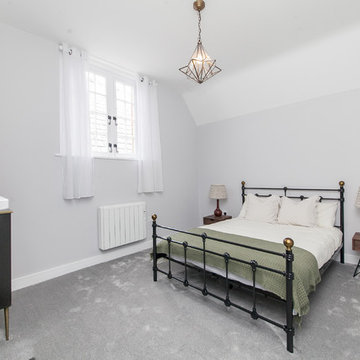
Ejemplo de dormitorio principal actual de tamaño medio con paredes grises, moqueta, todas las chimeneas, marco de chimenea de madera y suelo gris
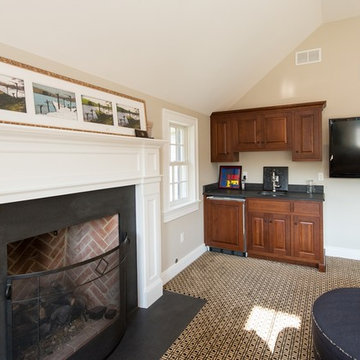
Photographer: Kevin Colquhoun
Modelo de dormitorio principal clásico grande con moqueta, marco de chimenea de madera y paredes beige
Modelo de dormitorio principal clásico grande con moqueta, marco de chimenea de madera y paredes beige
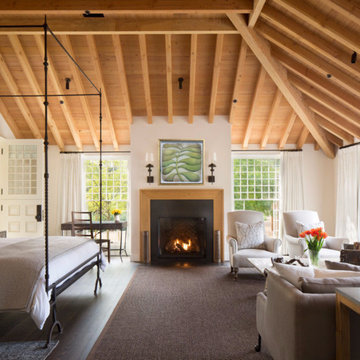
Breathe new life into tropical spaces like an ocean breeze…even if you have a “brown thumb.” Use these in multiples to zen your space and where you need to bring an air of peace and tranquility.
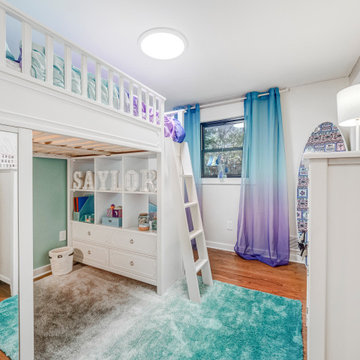
This was one of the childs rooms. The little girl really wanted a loft bed!
DTSH Interiors selected the furniture and arrangement, as well as the window treatments.
DTSH Interiors formulated a plan for six rooms; the living room, dining room, master bedroom, two children's bedrooms and ground floor game room, with the inclusion of the complete fireplace re-design.
The interior also received major upgrades during the whole-house renovation. All of the walls and ceilings were resurfaced, the windows, doors and all interior trim was re-done.
The end result was a giant leap forward for this family; in design, style and functionality. The home felt completely new and refreshed, and once fully furnished, all elements of the renovation came together seamlessly and seemed to make all of the renovations shine.
During the "big reveal" moment, the day the family finally returned home for their summer away, it was difficult for me to decide who was more excited, the adults or the kids!
The home owners kept saying, with a look of delighted disbelief "I can't believe this is our house!"
As a designer, I absolutely loved this project, because it shows the potential of an average, older Pittsburgh area home, and how it can become a well designed and updated space.
It was rewarding to be part of a project which resulted in creating an elegant and serene living space the family loves coming home to everyday, while the exterior of the home became a standout gem in the neighborhood.
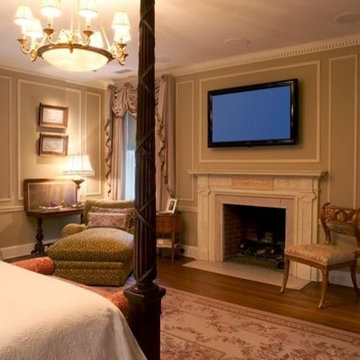
Design By Alexander Baer
Foto de dormitorio principal tradicional grande con paredes beige, suelo de madera en tonos medios, todas las chimeneas y marco de chimenea de madera
Foto de dormitorio principal tradicional grande con paredes beige, suelo de madera en tonos medios, todas las chimeneas y marco de chimenea de madera
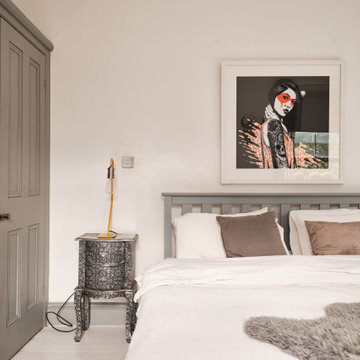
The principal bedroom has a Scandinavian feel, the grey paint highlights the original alcove wardrobes, the fireplace, skirting boards and windows.
Diseño de dormitorio principal y gris y blanco bohemio de tamaño medio con paredes blancas, suelo de madera pintada, todas las chimeneas, marco de chimenea de madera y suelo blanco
Diseño de dormitorio principal y gris y blanco bohemio de tamaño medio con paredes blancas, suelo de madera pintada, todas las chimeneas, marco de chimenea de madera y suelo blanco
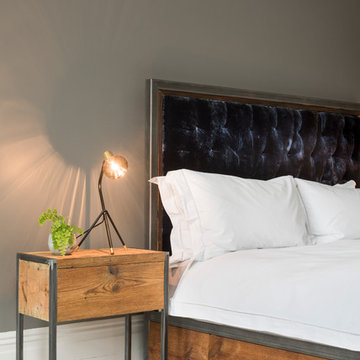
Combining warm wood, raw metal, and tufted silk velvet, the Brandler Bed fits well in a modern design context while maintaining the character and comfort one wants in a bedroom. The base is visually grounded with large planks of honey-toned reclaimed wood that serve to conceal practical under-bed storage. The headboard is upholstered and hand-tufted in a deep blue velvet adding a classic sense of luxury and a soft place to rest one’s head. The steel frame ties these two materials together and adds a sleek industrial flavour to the domestic piece of furniture.
Brandler beds are built bespoke and can therefore be customised with each client’s style or storage needs.
Photographs taken by Marek Sikora - https://www.houzz.co.uk/pro/mareksikoraphotography/marek-sikora-photography
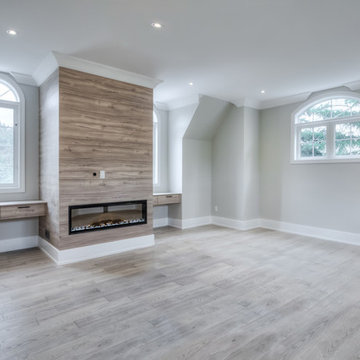
Modelo de dormitorio principal moderno grande con paredes beige, suelo de madera clara, todas las chimeneas, marco de chimenea de madera y suelo gris
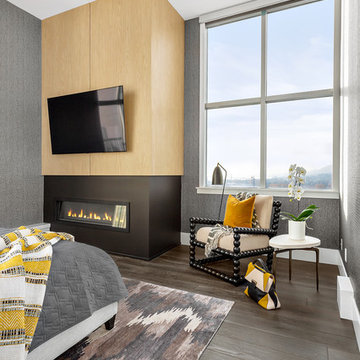
Beyond Beige Interior Design | www.beyondbeige.com | Ph: 604-876-3800 | Photography By Provoke Studios | Furniture Purchased From The Living Lab Furniture Co
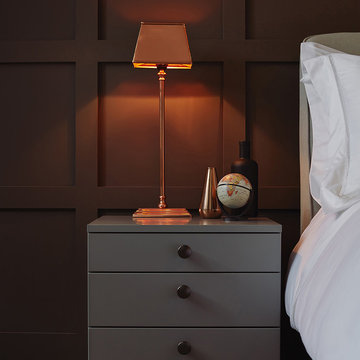
Imagen de dormitorio principal nórdico de tamaño medio con paredes azules, suelo de madera oscura, todas las chimeneas y marco de chimenea de madera
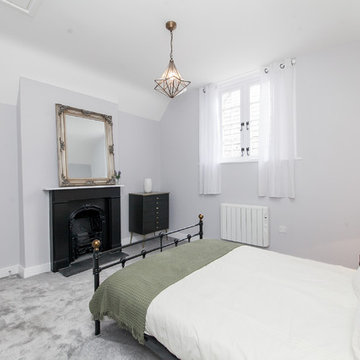
Imagen de dormitorio principal bohemio de tamaño medio con paredes grises, moqueta, todas las chimeneas, marco de chimenea de madera y suelo gris
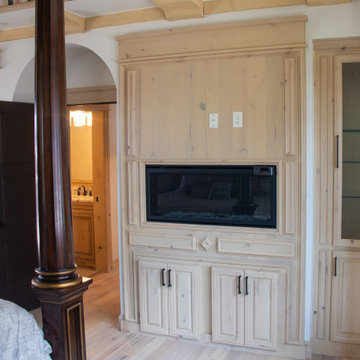
Diseño de dormitorio principal de estilo americano grande con paredes blancas, suelo de madera clara, chimeneas suspendidas, marco de chimenea de madera y suelo beige
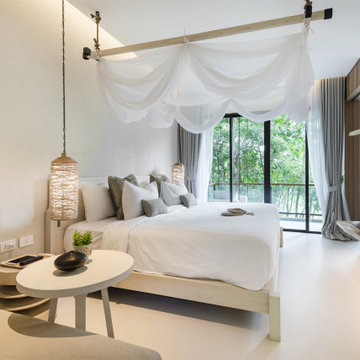
Contemporary style bedroom with bed canopy of modern villa in Marrakech, Morocco.
Modelo de dormitorio actual de tamaño medio sin chimenea con paredes beige, suelo de baldosas de cerámica, marco de chimenea de madera y suelo beige
Modelo de dormitorio actual de tamaño medio sin chimenea con paredes beige, suelo de baldosas de cerámica, marco de chimenea de madera y suelo beige
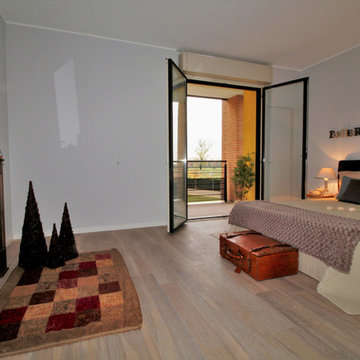
Foto Manuela Dondo
Modelo de dormitorio actual con paredes grises, suelo de baldosas de porcelana, todas las chimeneas, marco de chimenea de madera y suelo gris
Modelo de dormitorio actual con paredes grises, suelo de baldosas de porcelana, todas las chimeneas, marco de chimenea de madera y suelo gris
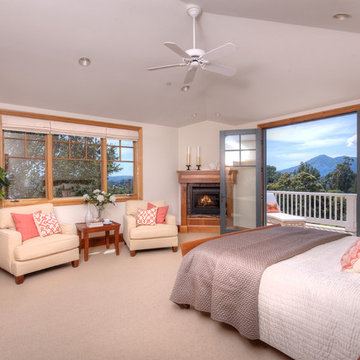
On a private over 2.5 acre knoll overlooking San Francisco Bay is one of the exceptional properties of Marin. Built in 2004, this over 5,000 sq. ft Craftsman features 5 Bedrooms and 4.5 Baths. Truly a trophy property, it seamlessly combines the warmth of traditional design with contemporary function. Mt. Tamalpais and bay vistas abound from the large bluestone patio with built-in barbecue overlooking the sparkling pool and spa. Prolific native landscaping surrounds a generous lawn with meandering pathways and secret, tranquil garden hideaways. This special property offers gracious amenities both indoors and out in a resort-like atmosphere. This thoughtfully designed home takes in spectacular views from every window. The two story entry leads to formal and informal rooms with ten foot ceilings plus a vaulted panel ceiling in the family room. Natural stone, rich woods and top-line appliances are featured throughout. There is a 1,000 bottle wine cellar with tasting area. Located in the highly desirable and picturesque Country Club area, the property is near boating, hiking, biking, great shopping, fine dining and award-winning schools. There is easy access to Highway 101, San Francisco and entire Bay Area.
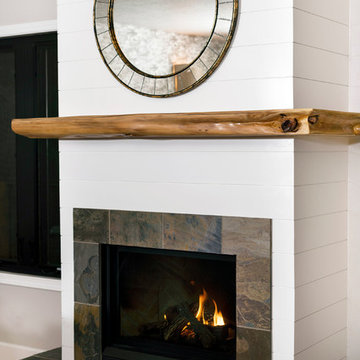
Modelo de dormitorio principal campestre de tamaño medio con paredes blancas, suelo de madera en tonos medios, todas las chimeneas, marco de chimenea de madera y suelo marrón
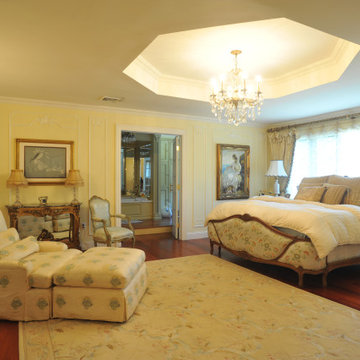
Diseño de dormitorio principal tradicional grande con paredes amarillas, suelo de madera oscura, todas las chimeneas, marco de chimenea de madera y suelo marrón
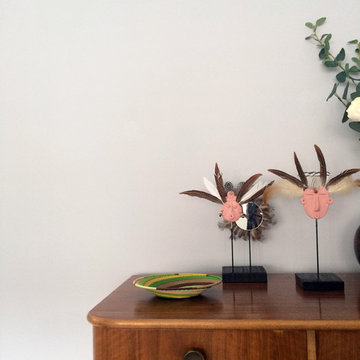
JLV Design Ltd
Modelo de dormitorio principal contemporáneo grande con paredes púrpuras, moqueta, todas las chimeneas, marco de chimenea de madera y suelo gris
Modelo de dormitorio principal contemporáneo grande con paredes púrpuras, moqueta, todas las chimeneas, marco de chimenea de madera y suelo gris
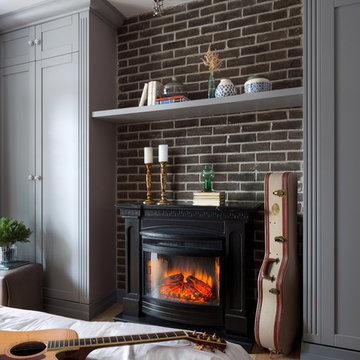
foto: Anton Likhtarovich
Foto de dormitorio principal tradicional renovado de tamaño medio con suelo de madera clara, marco de chimenea de madera, suelo beige, paredes marrones y todas las chimeneas
Foto de dormitorio principal tradicional renovado de tamaño medio con suelo de madera clara, marco de chimenea de madera, suelo beige, paredes marrones y todas las chimeneas
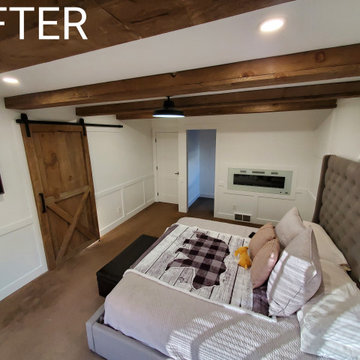
Bedroom after picture
Foto de dormitorio principal moderno de tamaño medio con paredes blancas, moqueta, chimenea lineal, marco de chimenea de madera, suelo marrón, vigas vistas y boiserie
Foto de dormitorio principal moderno de tamaño medio con paredes blancas, moqueta, chimenea lineal, marco de chimenea de madera, suelo marrón, vigas vistas y boiserie
449 ideas para dormitorios con marco de chimenea de madera
7