2.160 ideas para dormitorios con marco de chimenea de hormigón y marco de chimenea de metal
Filtrar por
Presupuesto
Ordenar por:Popular hoy
1 - 20 de 2160 fotos
Artículo 1 de 3

Fiona Arnott Walker
Diseño de habitación de invitados bohemia de tamaño medio con paredes azules, todas las chimeneas y marco de chimenea de metal
Diseño de habitación de invitados bohemia de tamaño medio con paredes azules, todas las chimeneas y marco de chimenea de metal

Imagen de dormitorio principal minimalista grande con paredes beige, suelo de baldosas de porcelana, chimenea lineal y marco de chimenea de hormigón
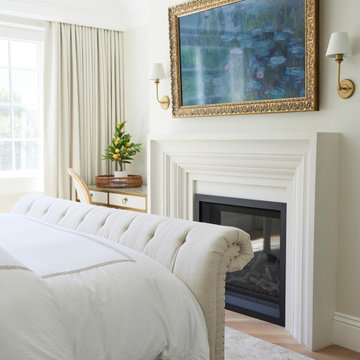
Ejemplo de dormitorio principal tradicional grande con paredes blancas, suelo de madera clara, todas las chimeneas y marco de chimenea de hormigón

Modern metal fireplace
Diseño de habitación de invitados contemporánea grande con paredes blancas, suelo de cemento, todas las chimeneas, marco de chimenea de metal y suelo beige
Diseño de habitación de invitados contemporánea grande con paredes blancas, suelo de cemento, todas las chimeneas, marco de chimenea de metal y suelo beige

With adjacent neighbors within a fairly dense section of Paradise Valley, Arizona, C.P. Drewett sought to provide a tranquil retreat for a new-to-the-Valley surgeon and his family who were seeking the modernism they loved though had never lived in. With a goal of consuming all possible site lines and views while maintaining autonomy, a portion of the house — including the entry, office, and master bedroom wing — is subterranean. This subterranean nature of the home provides interior grandeur for guests but offers a welcoming and humble approach, fully satisfying the clients requests.
While the lot has an east-west orientation, the home was designed to capture mainly north and south light which is more desirable and soothing. The architecture’s interior loftiness is created with overlapping, undulating planes of plaster, glass, and steel. The woven nature of horizontal planes throughout the living spaces provides an uplifting sense, inviting a symphony of light to enter the space. The more voluminous public spaces are comprised of stone-clad massing elements which convert into a desert pavilion embracing the outdoor spaces. Every room opens to exterior spaces providing a dramatic embrace of home to natural environment.
Grand Award winner for Best Interior Design of a Custom Home
The material palette began with a rich, tonal, large-format Quartzite stone cladding. The stone’s tones gaveforth the rest of the material palette including a champagne-colored metal fascia, a tonal stucco system, and ceilings clad with hemlock, a tight-grained but softer wood that was tonally perfect with the rest of the materials. The interior case goods and wood-wrapped openings further contribute to the tonal harmony of architecture and materials.
Grand Award Winner for Best Indoor Outdoor Lifestyle for a Home This award-winning project was recognized at the 2020 Gold Nugget Awards with two Grand Awards, one for Best Indoor/Outdoor Lifestyle for a Home, and another for Best Interior Design of a One of a Kind or Custom Home.
At the 2020 Design Excellence Awards and Gala presented by ASID AZ North, Ownby Design received five awards for Tonal Harmony. The project was recognized for 1st place – Bathroom; 3rd place – Furniture; 1st place – Kitchen; 1st place – Outdoor Living; and 2nd place – Residence over 6,000 square ft. Congratulations to Claire Ownby, Kalysha Manzo, and the entire Ownby Design team.
Tonal Harmony was also featured on the cover of the July/August 2020 issue of Luxe Interiors + Design and received a 14-page editorial feature entitled “A Place in the Sun” within the magazine.
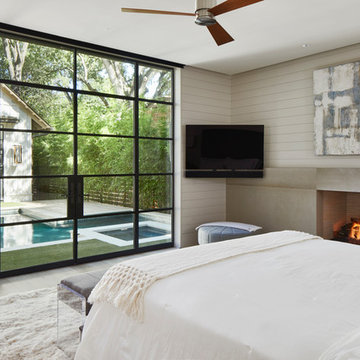
Ejemplo de dormitorio principal campestre con todas las chimeneas, marco de chimenea de hormigón y paredes beige
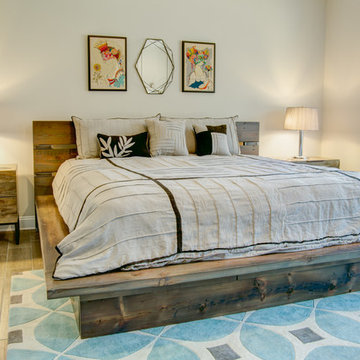
Platform bed hand crafted from reclaimed barnwood and fabricated steel. King size
Diseño de dormitorio principal rural grande sin chimenea con suelo marrón, paredes grises, suelo de madera clara y marco de chimenea de metal
Diseño de dormitorio principal rural grande sin chimenea con suelo marrón, paredes grises, suelo de madera clara y marco de chimenea de metal
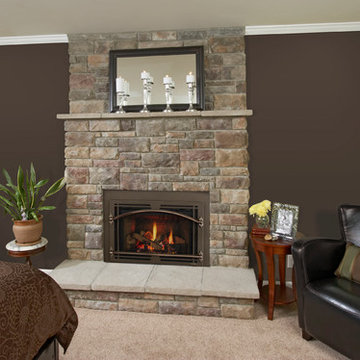
Bedroom Fireplace makeover.
Foto de dormitorio principal clásico grande con paredes multicolor, moqueta, todas las chimeneas, marco de chimenea de metal y suelo beige
Foto de dormitorio principal clásico grande con paredes multicolor, moqueta, todas las chimeneas, marco de chimenea de metal y suelo beige
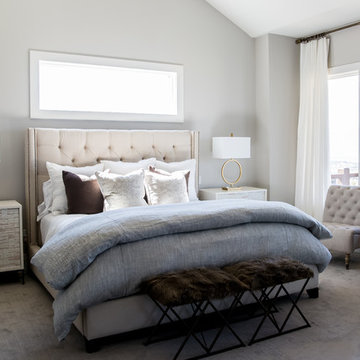
Ejemplo de dormitorio principal clásico renovado grande con paredes grises, moqueta, todas las chimeneas y marco de chimenea de metal
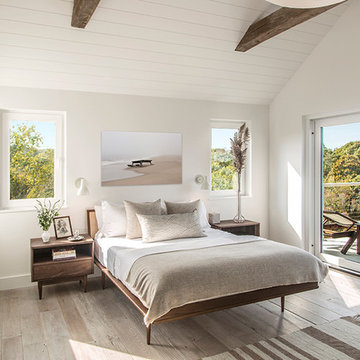
Master
Diseño de habitación de invitados minimalista pequeña con paredes blancas, suelo de madera clara, chimenea de esquina y marco de chimenea de metal
Diseño de habitación de invitados minimalista pequeña con paredes blancas, suelo de madera clara, chimenea de esquina y marco de chimenea de metal
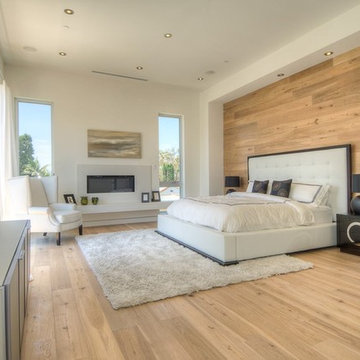
View Our Profile For More Photos Of This Home
Ejemplo de dormitorio principal contemporáneo extra grande con paredes blancas, suelo de madera clara, chimenea lineal, marco de chimenea de hormigón y suelo marrón
Ejemplo de dormitorio principal contemporáneo extra grande con paredes blancas, suelo de madera clara, chimenea lineal, marco de chimenea de hormigón y suelo marrón
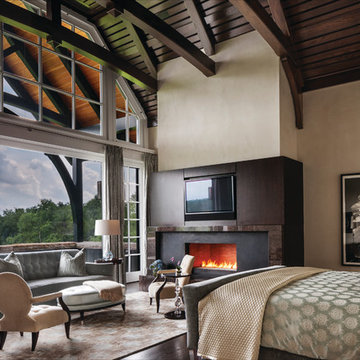
Durston Saylor
Foto de dormitorio principal actual grande con paredes beige, suelo de madera oscura, todas las chimeneas, marco de chimenea de metal y suelo marrón
Foto de dormitorio principal actual grande con paredes beige, suelo de madera oscura, todas las chimeneas, marco de chimenea de metal y suelo marrón
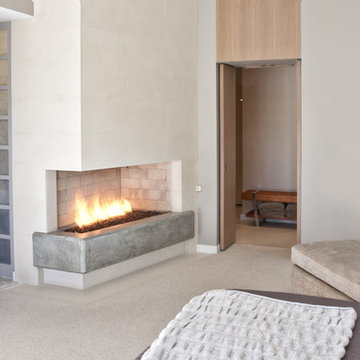
Photography: Melinda Ortley
Modelo de dormitorio actual con marco de chimenea de hormigón y chimenea de esquina
Modelo de dormitorio actual con marco de chimenea de hormigón y chimenea de esquina
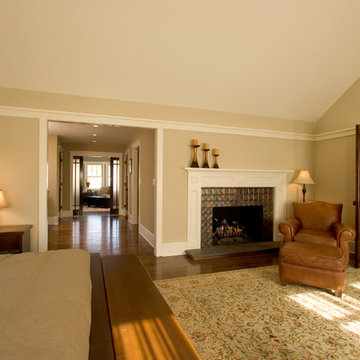
Master Bedroom Suite with Vaulted Ceiling fireplace and sitting room. Custom copper fireplace surround.
Diseño de dormitorio principal de estilo americano grande con paredes beige, suelo de madera en tonos medios, todas las chimeneas y marco de chimenea de metal
Diseño de dormitorio principal de estilo americano grande con paredes beige, suelo de madera en tonos medios, todas las chimeneas y marco de chimenea de metal
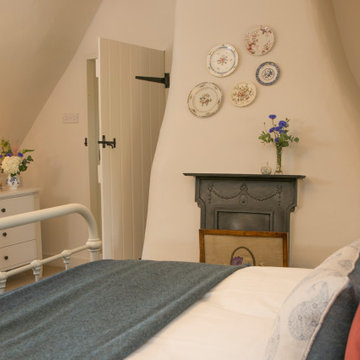
Master Bedroom in an Grade II Listed Thatched Cottage
Foto de dormitorio principal campestre de tamaño medio con paredes beige, moqueta, todas las chimeneas, marco de chimenea de metal y suelo beige
Foto de dormitorio principal campestre de tamaño medio con paredes beige, moqueta, todas las chimeneas, marco de chimenea de metal y suelo beige
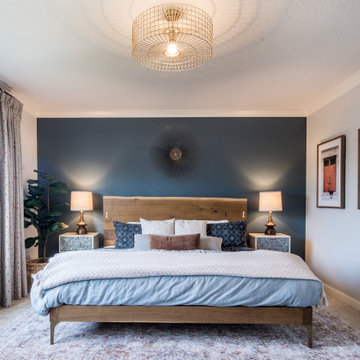
We want a grown-up bedroom". These were the first words articulated to me when I met the owners of a gorgeous four-square in North Portland. My response was, "Well let's give that to you!". My clients were ready to invest in themselves and make their bedroom really feel like their own personal sanctuary. We chose to really highlight their amazing live edge alder headboard with a dark navy accent wall The effect is not just that of an accent wall, but more a FEATURE that sets the mood for the whole room. We accessorized the room with personal artifacts and framed photos of their honeymoon. This is now a place for grown-ups to grow in
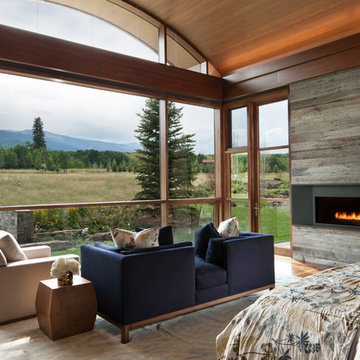
David O. Marlow
Diseño de dormitorio principal actual extra grande con paredes grises, suelo de madera oscura, chimenea lineal, marco de chimenea de metal y suelo marrón
Diseño de dormitorio principal actual extra grande con paredes grises, suelo de madera oscura, chimenea lineal, marco de chimenea de metal y suelo marrón
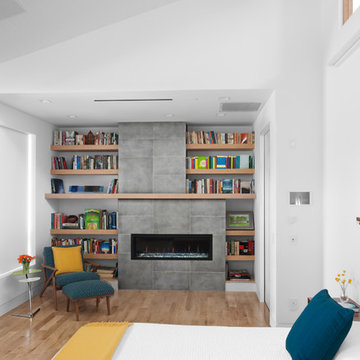
Juliana Franco
Diseño de dormitorio contemporáneo con paredes blancas, suelo de madera clara, todas las chimeneas, marco de chimenea de hormigón y suelo beige
Diseño de dormitorio contemporáneo con paredes blancas, suelo de madera clara, todas las chimeneas, marco de chimenea de hormigón y suelo beige
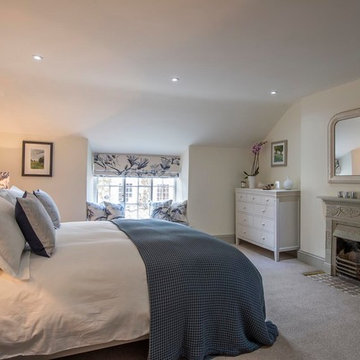
Currently living overseas, the owners of this stunning Grade II Listed stone cottage in the heart of the North York Moors set me the brief of designing the interiors. Renovated to a very high standard by the previous owner and a totally blank canvas, the brief was to create contemporary warm and welcoming interiors in keeping with the building’s history. To be used as a holiday let in the short term, the interiors needed to be high quality and comfortable for guests whilst at the same time, fulfilling the requirements of my clients and their young family to live in upon their return to the UK.
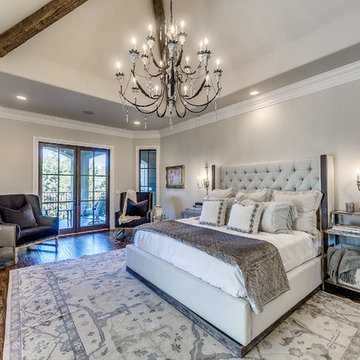
Modelo de dormitorio principal tradicional renovado grande con suelo marrón, paredes grises, suelo de madera en tonos medios, todas las chimeneas y marco de chimenea de hormigón
2.160 ideas para dormitorios con marco de chimenea de hormigón y marco de chimenea de metal
1