15 ideas para dormitorios con chimenea de doble cara y ladrillo
Filtrar por
Presupuesto
Ordenar por:Popular hoy
1 - 15 de 15 fotos
Artículo 1 de 3

The master bedroom was designed to exude warmth and intimacy. The fireplace was updated to have a modern look, offset by painted, exposed brick. We designed a custom asymmetrical headboard that hung off the wall and extended to the encapsulate the width of the room. We selected three silk bamboo rugs of complimenting colors to overlap and surround the bed. This theme of layering: simple, monochromatic whites and creams makes its way around the room and draws attention to the warmth and woom at the floor and ceilings.
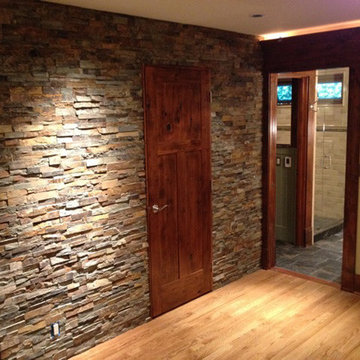
Stacked Stone accent wall in the master bedroom.
Selections include stone, metal, wood stain, tile, paint. Plus photo:
Renee Adsitt / ColorWhiz Architectural Color Consulting
Project: Excel General Contractor
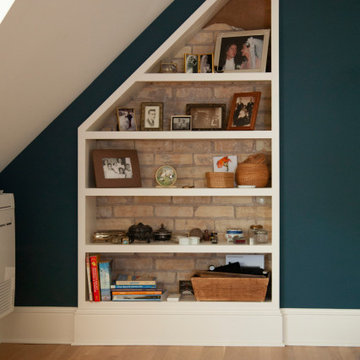
Modelo de dormitorio principal clásico renovado grande con suelo de madera clara, chimenea de doble cara, marco de chimenea de piedra, suelo marrón, ladrillo y paredes azules
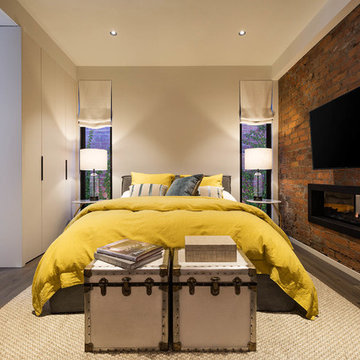
Photography by Matthew Moore
Ejemplo de dormitorio principal contemporáneo de tamaño medio con paredes blancas, suelo de madera en tonos medios, suelo marrón, chimenea de doble cara, marco de chimenea de metal y ladrillo
Ejemplo de dormitorio principal contemporáneo de tamaño medio con paredes blancas, suelo de madera en tonos medios, suelo marrón, chimenea de doble cara, marco de chimenea de metal y ladrillo
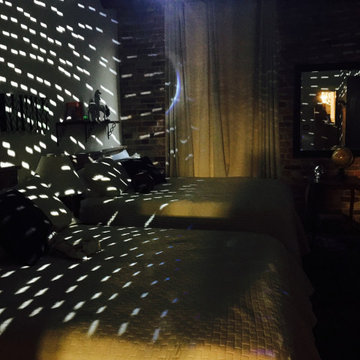
A playful kids bedroom
Ejemplo de dormitorio tipo loft tradicional renovado grande con paredes beige, suelo de cemento, chimenea de doble cara, marco de chimenea de madera, suelo gris, madera y ladrillo
Ejemplo de dormitorio tipo loft tradicional renovado grande con paredes beige, suelo de cemento, chimenea de doble cara, marco de chimenea de madera, suelo gris, madera y ladrillo
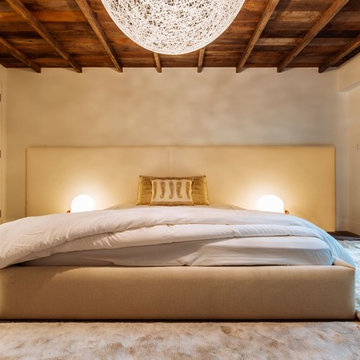
The master bedroom was designed to exude warmth and intimacy. The fireplace was updated to have a modern look, offset by painted, exposed brick. We designed a custom asymmetrical headboard that hung off the wall and extended to the encapsulate the width of the room. We selected three silk bamboo rugs of complimenting colors to overlap and surround the bed. This theme of layering: simple, monochromatic whites and creams makes its way around the room and draws attention to the warmth and woom at the floor and ceilings.
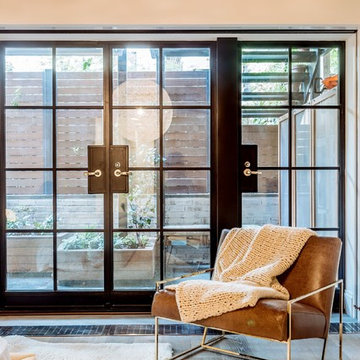
The master bedroom was designed to exude warmth and intimacy. The fireplace was updated to have a modern look, offset by painted, exposed brick. We designed a custom asymmetrical headboard that hung off the wall and extended to the encapsulate the width of the room. We selected three silk bamboo rugs of complimenting colors to overlap and surround the bed. This theme of layering: simple, monochromatic whites and creams makes its way around the room and draws attention to the warmth and woom at the floor and ceilings.
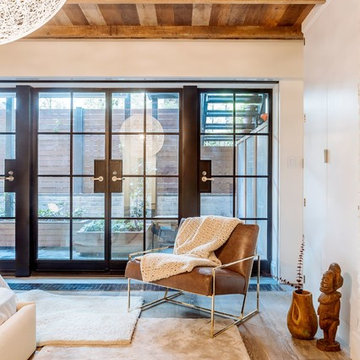
The master bedroom was designed to exude warmth and intimacy. The fireplace was updated to have a modern look, offset by painted, exposed brick. We designed a custom asymmetrical headboard that hung off the wall and extended to the encapsulate the width of the room. We selected three silk bamboo rugs of complimenting colors to overlap and surround the bed. This theme of layering: simple, monochromatic whites and creams makes its way around the room and draws attention to the warmth and woom at the floor and ceilings.
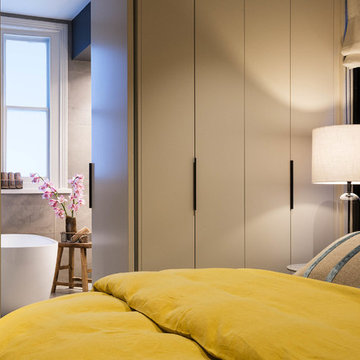
Photography by Matthew Moore
Imagen de dormitorio principal contemporáneo de tamaño medio con paredes blancas, suelo de madera clara, chimenea de doble cara, marco de chimenea de ladrillo, suelo marrón y ladrillo
Imagen de dormitorio principal contemporáneo de tamaño medio con paredes blancas, suelo de madera clara, chimenea de doble cara, marco de chimenea de ladrillo, suelo marrón y ladrillo
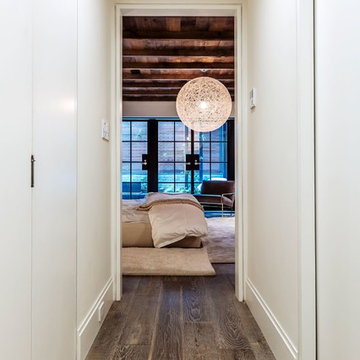
The master bedroom was designed to exude warmth and intimacy. The fireplace was updated to have a modern look, offset by painted, exposed brick. We designed a custom asymmetrical headboard that hung off the wall and extended to the encapsulate the width of the room. We selected three silk bamboo rugs of complimenting colors to overlap and surround the bed. This theme of layering: simple, monochromatic whites and creams makes its way around the room and draws attention to the warmth and woom at the floor and ceilings.
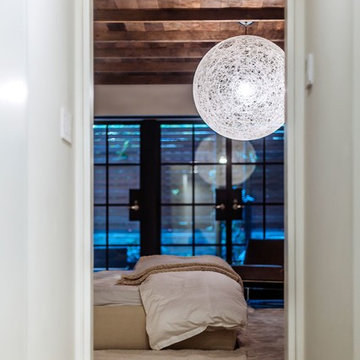
The master bedroom was designed to exude warmth and intimacy. The fireplace was updated to have a modern look, offset by painted, exposed brick. We designed a custom asymmetrical headboard that hung off the wall and extended to the encapsulate the width of the room. We selected three silk bamboo rugs of complimenting colors to overlap and surround the bed. This theme of layering: simple, monochromatic whites and creams makes its way around the room and draws attention to the warmth and woom at the floor and ceilings.
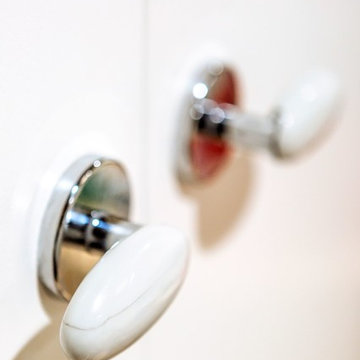
The master bedroom was designed to exude warmth and intimacy. The fireplace was updated to have a modern look, offset by painted, exposed brick. We designed a custom asymmetrical headboard that hung off the wall and extended to the encapsulate the width of the room. We selected three silk bamboo rugs of complimenting colors to overlap and surround the bed. This theme of layering: simple, monochromatic whites and creams makes its way around the room and draws attention to the warmth and woom at the floor and ceilings.
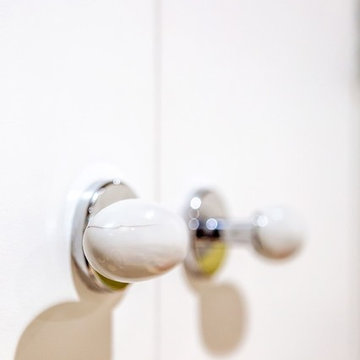
The master bedroom was designed to exude warmth and intimacy. The fireplace was updated to have a modern look, offset by painted, exposed brick. We designed a custom asymmetrical headboard that hung off the wall and extended to the encapsulate the width of the room. We selected three silk bamboo rugs of complimenting colors to overlap and surround the bed. This theme of layering: simple, monochromatic whites and creams makes its way around the room and draws attention to the warmth and woom at the floor and ceilings.
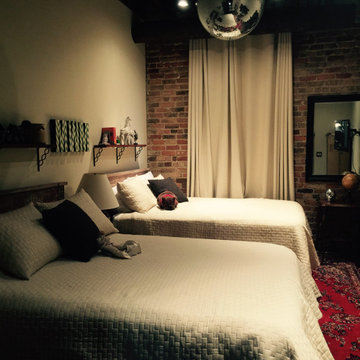
A playful kids bedroom
Foto de dormitorio tipo loft clásico renovado grande con paredes beige, suelo de cemento, chimenea de doble cara, marco de chimenea de madera, suelo gris, madera y ladrillo
Foto de dormitorio tipo loft clásico renovado grande con paredes beige, suelo de cemento, chimenea de doble cara, marco de chimenea de madera, suelo gris, madera y ladrillo
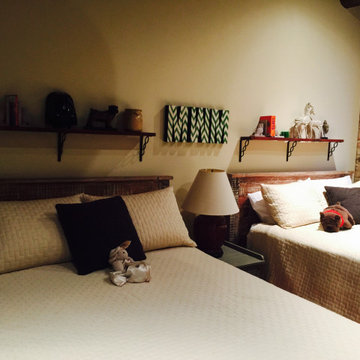
A playful kids bedroom
Modelo de dormitorio tipo loft clásico renovado grande con paredes beige, suelo de cemento, chimenea de doble cara, marco de chimenea de madera, suelo gris, madera y ladrillo
Modelo de dormitorio tipo loft clásico renovado grande con paredes beige, suelo de cemento, chimenea de doble cara, marco de chimenea de madera, suelo gris, madera y ladrillo
15 ideas para dormitorios con chimenea de doble cara y ladrillo
1