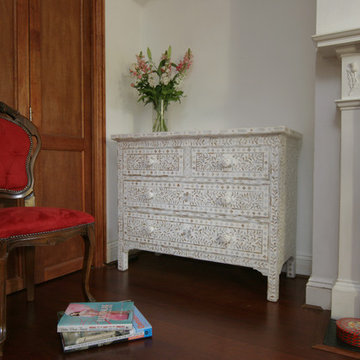1.071 ideas para dormitorios con chimeneas suspendidas y estufa de leña
Filtrar por
Presupuesto
Ordenar por:Popular hoy
1 - 20 de 1071 fotos
Artículo 1 de 3
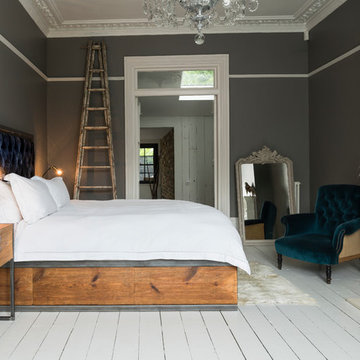
Combining warm wood, raw metal, and tufted silk velvet, the Brandler Bed fits well in a modern design context while maintaining the character and comfort one wants in a bedroom. The base is visually grounded with large planks of honey-toned reclaimed wood that serve to conceal practical under-bed storage. The headboard is upholstered and hand-tufted in a deep blue velvet adding a classic sense of luxury and a soft place to rest one’s head. The steel frame ties these two materials together and adds a sleek industrial flavour to the domestic piece of furniture.
Brandler beds are built bespoke and can therefore be customised with each client’s style or storage needs.
Photographs taken by Marek Sikora - https://www.houzz.co.uk/pro/mareksikoraphotography/marek-sikora-photography
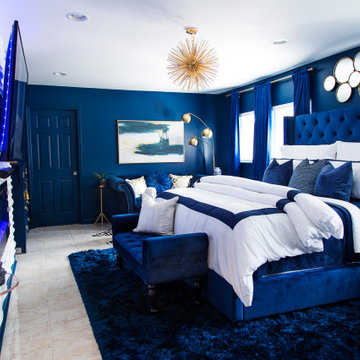
A daring monochromatic approach to a master suite truly fit for a bold personality. Hues of blue adorn this room to create a moody yet vibrant feel. The seating area allows for a period of unwinding before bed, while the chaise lets you “lounge” around on those lazy days. The concept for this space was boutique hotel meets monochrome madness. The 5 star experience should always follow you home.
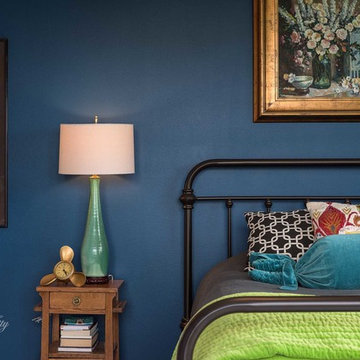
This rich blue hue was custom blended to compliment the jewel toned pillows and bedding. The vintage gold framed wall art ads another layer of texture and elegance to this warm and cozy master suite. Designed by- Dawn D Totty Designs based in Chattanooga, TN Global onsite & Online designs are available throughout the U.S.
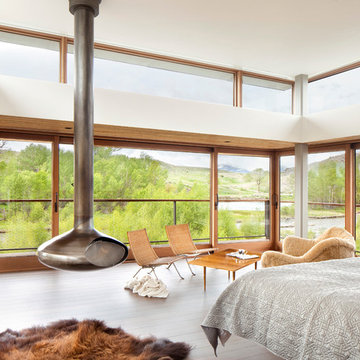
Gibeon Photography
Modelo de dormitorio moderno con suelo de madera clara y estufa de leña
Modelo de dormitorio moderno con suelo de madera clara y estufa de leña
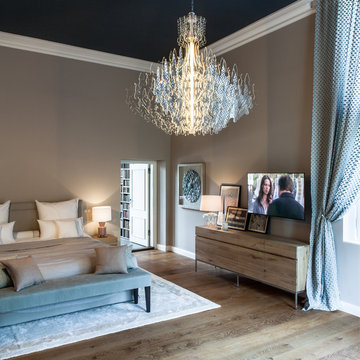
Interior Design Konzept & Umsetzung: EMMA B. HOME
Fotograf: Markus Tedeskino
Diseño de dormitorio principal contemporáneo extra grande con paredes beige, suelo de madera en tonos medios, estufa de leña, marco de chimenea de baldosas y/o azulejos y suelo marrón
Diseño de dormitorio principal contemporáneo extra grande con paredes beige, suelo de madera en tonos medios, estufa de leña, marco de chimenea de baldosas y/o azulejos y suelo marrón
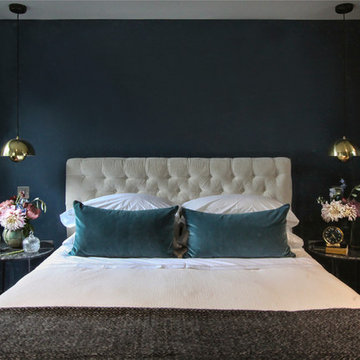
Diseño de dormitorio principal contemporáneo pequeño con paredes azules, suelo de madera pintada, suelo marrón y chimeneas suspendidas
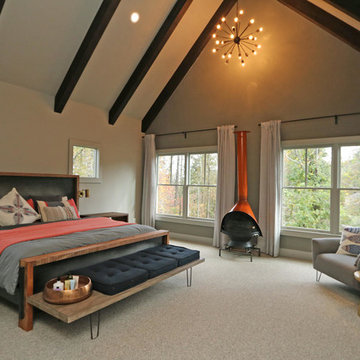
T&T Photos
Diseño de dormitorio principal actual grande con paredes beige, moqueta, estufa de leña y suelo marrón
Diseño de dormitorio principal actual grande con paredes beige, moqueta, estufa de leña y suelo marrón
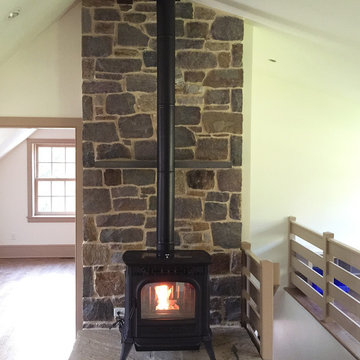
This is the popular Harman XXV pellet stove. It is a tribute to years of Harman success and quality. The XXV is available in many colors both paint and enamel and will heat 900-2300sq.ft.
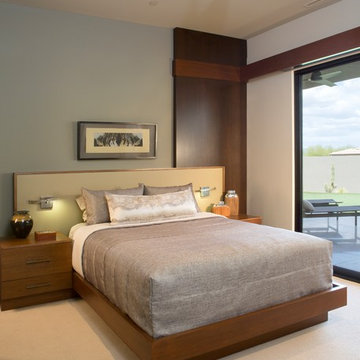
Anita Lang - IMI Design - Scottsdale, AZ
Ejemplo de dormitorio principal moderno grande con paredes verdes, moqueta, chimeneas suspendidas, marco de chimenea de piedra y suelo beige
Ejemplo de dormitorio principal moderno grande con paredes verdes, moqueta, chimeneas suspendidas, marco de chimenea de piedra y suelo beige
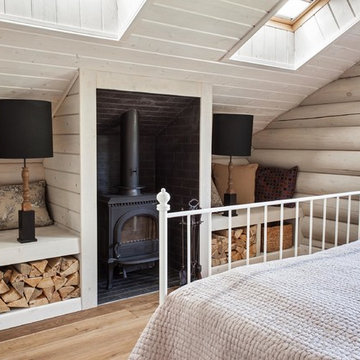
фото Кирилл Овчинников
Imagen de dormitorio de estilo de casa de campo con estufa de leña, suelo de madera clara y techo inclinado
Imagen de dormitorio de estilo de casa de campo con estufa de leña, suelo de madera clara y techo inclinado
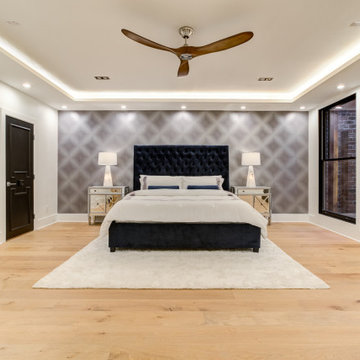
Imagen de dormitorio principal clásico renovado grande con suelo de madera clara, chimeneas suspendidas, bandeja y papel pintado
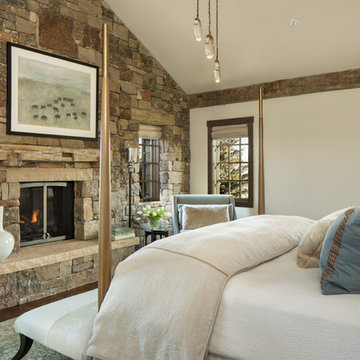
A mountain retreat for an urban family of five, centered on coming together over games in the great room. Every detail speaks to the parents’ parallel priorities—sophistication and function—a twofold mission epitomized by the living area, where a cashmere sectional—perfect for piling atop as a family—folds around two coffee tables with hidden storage drawers. An ambiance of commodious camaraderie pervades the panoramic space. Upstairs, bedrooms serve as serene enclaves, with mountain views complemented by statement lighting like Owen Mortensen’s mesmerizing tumbleweed chandelier. No matter the moment, the residence remains rooted in the family’s intimate rhythms.
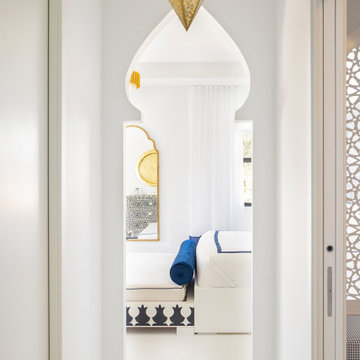
Our clients moved from Dubai to Miami and hired us to transform a new home into a Modern Moroccan Oasis. Our firm truly enjoyed working on such a beautiful and unique project.
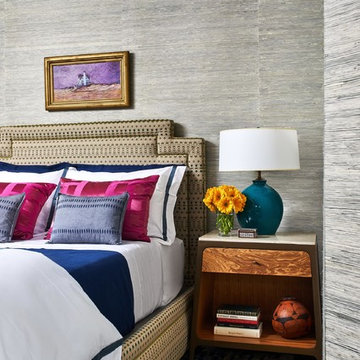
The clients wanted a comfortable home fun for entertaining, pet-friendly, and easy to maintain — soothing, yet exciting. Bold colors and fun accents bring this home to life!
Project designed by Boston interior design studio Dane Austin Design. They serve Boston, Cambridge, Hingham, Cohasset, Newton, Weston, Lexington, Concord, Dover, Andover, Gloucester, as well as surrounding areas.
For more about Dane Austin Design, click here: https://daneaustindesign.com/
To learn more about this project, click here:
https://daneaustindesign.com/logan-townhouse
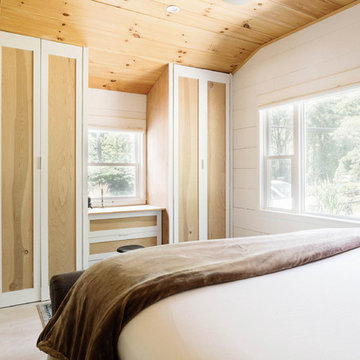
Nick Glimenakis
Ejemplo de dormitorio principal campestre pequeño con paredes blancas, suelo de madera clara, estufa de leña y suelo blanco
Ejemplo de dormitorio principal campestre pequeño con paredes blancas, suelo de madera clara, estufa de leña y suelo blanco
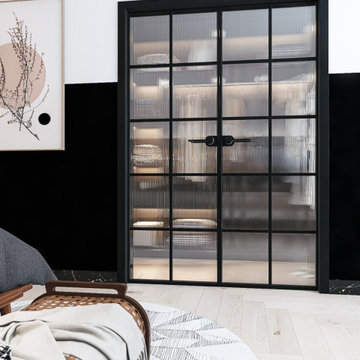
Modelo de dormitorio principal de estilo zen grande con paredes negras, suelo de madera clara, chimeneas suspendidas, suelo beige y boiserie

Vaulted cathedral ceiling/roof in the loft. Nice view once its finished and the bed and furnitures in. Cant remember the exact finished height but some serious headroom for a little cabin loft. I think it was around 13' to the peak from the loft floor. Knee walls were around 2' high on the sides. Love the natural checking and cracking of the timber rafters and wall framing.
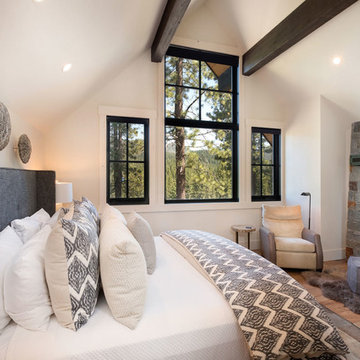
Ejemplo de habitación de invitados rústica de tamaño medio con paredes blancas, suelo de madera en tonos medios, estufa de leña, marco de chimenea de piedra y suelo marrón
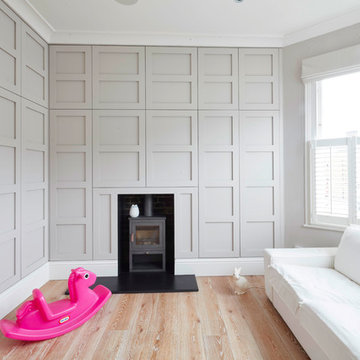
Polly Tootal
Diseño de dormitorio tradicional grande con paredes grises, suelo de madera en tonos medios y estufa de leña
Diseño de dormitorio tradicional grande con paredes grises, suelo de madera en tonos medios y estufa de leña
1.071 ideas para dormitorios con chimeneas suspendidas y estufa de leña
1
