231 ideas para dormitorios con chimenea lineal
Filtrar por
Presupuesto
Ordenar por:Popular hoy
61 - 80 de 231 fotos
Artículo 1 de 3
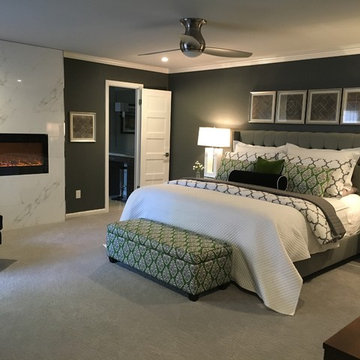
Imagen de dormitorio principal contemporáneo grande con paredes verdes, moqueta, chimenea lineal y marco de chimenea de baldosas y/o azulejos
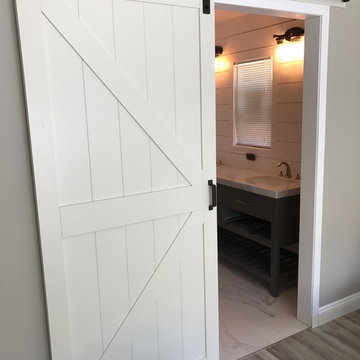
Complete Master Bedroom Renovation
Ejemplo de dormitorio principal marinero de tamaño medio con parades naranjas, suelo de baldosas de cerámica, chimenea lineal y suelo marrón
Ejemplo de dormitorio principal marinero de tamaño medio con parades naranjas, suelo de baldosas de cerámica, chimenea lineal y suelo marrón
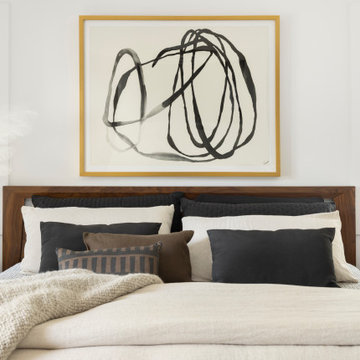
New Addition above the existing garage created the most incredible Primary Bedroom and Bathroom.
Diseño de dormitorio principal y abovedado actual grande con paredes blancas, suelo de madera clara, chimenea lineal y marco de chimenea de yeso
Diseño de dormitorio principal y abovedado actual grande con paredes blancas, suelo de madera clara, chimenea lineal y marco de chimenea de yeso
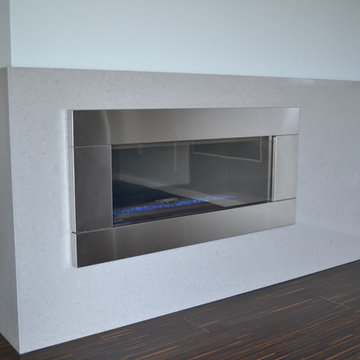
2cm thick Caesarstone #4030 "Stone Grey" fireplace with custom vent.
Diseño de dormitorio principal minimalista de tamaño medio con paredes grises, suelo de madera oscura, chimenea lineal y marco de chimenea de metal
Diseño de dormitorio principal minimalista de tamaño medio con paredes grises, suelo de madera oscura, chimenea lineal y marco de chimenea de metal
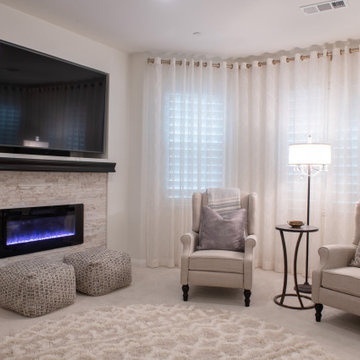
Foto de dormitorio principal clásico renovado grande con paredes blancas, moqueta, chimenea lineal, marco de chimenea de ladrillo y suelo beige
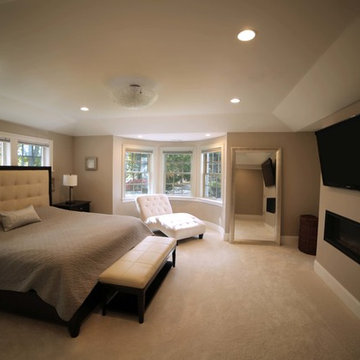
The Priestley's Photography
Modelo de dormitorio principal mediterráneo de tamaño medio con paredes beige, moqueta, marco de chimenea de yeso y chimenea lineal
Modelo de dormitorio principal mediterráneo de tamaño medio con paredes beige, moqueta, marco de chimenea de yeso y chimenea lineal
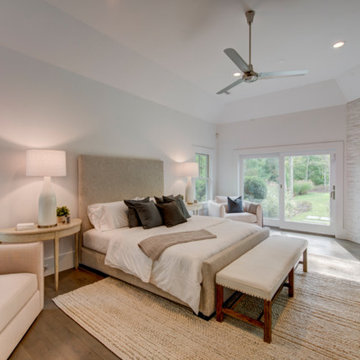
This Master suite is private and includes a gas fireplace with a white Quartz floor to ceiling stone wall, 2 custom walk-in closets and an exquisite bathroom.
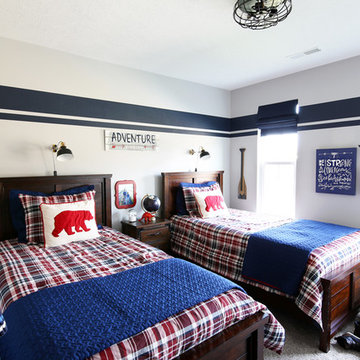
Abby from Just A Girl And Her Blog was on a mission to transform her boys' bedroom in just 6 short weeks.
The vision all started with plaid bedding and a bear pillow. And transformed into a wonderfully fun and practical place for her boys to play, create, and dream. Abby chose Basic Blackout Roman Shades from SelectBlinds.com to complete the room.
To read all the details about this bedroom remodel, check out the full blog post here:
http://justagirlandherblog.com/how-to-measure-for-and-install-plantation-shutters/
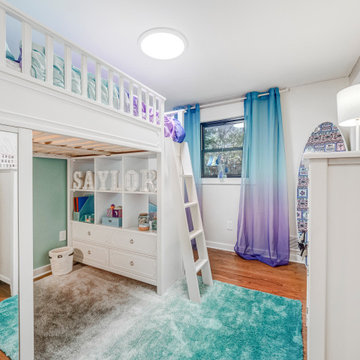
This was one of the childs rooms. The little girl really wanted a loft bed!
DTSH Interiors selected the furniture and arrangement, as well as the window treatments.
DTSH Interiors formulated a plan for six rooms; the living room, dining room, master bedroom, two children's bedrooms and ground floor game room, with the inclusion of the complete fireplace re-design.
The interior also received major upgrades during the whole-house renovation. All of the walls and ceilings were resurfaced, the windows, doors and all interior trim was re-done.
The end result was a giant leap forward for this family; in design, style and functionality. The home felt completely new and refreshed, and once fully furnished, all elements of the renovation came together seamlessly and seemed to make all of the renovations shine.
During the "big reveal" moment, the day the family finally returned home for their summer away, it was difficult for me to decide who was more excited, the adults or the kids!
The home owners kept saying, with a look of delighted disbelief "I can't believe this is our house!"
As a designer, I absolutely loved this project, because it shows the potential of an average, older Pittsburgh area home, and how it can become a well designed and updated space.
It was rewarding to be part of a project which resulted in creating an elegant and serene living space the family loves coming home to everyday, while the exterior of the home became a standout gem in the neighborhood.
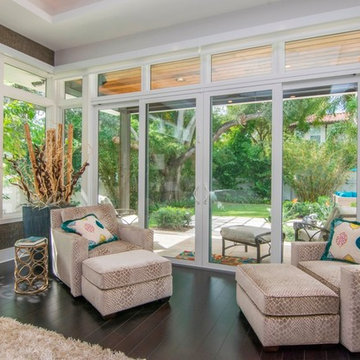
Modelo de dormitorio principal contemporáneo grande con paredes blancas, suelo de madera oscura, chimenea lineal y marco de chimenea de piedra
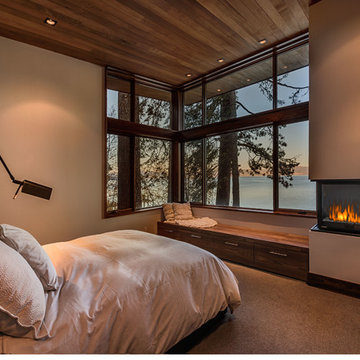
Diseño de habitación de invitados actual grande con paredes beige, moqueta, chimenea lineal y marco de chimenea de metal
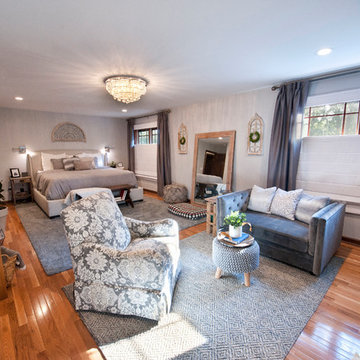
Modelo de dormitorio principal clásico renovado grande con paredes grises, suelo de madera en tonos medios, chimenea lineal, suelo marrón y marco de chimenea de yeso
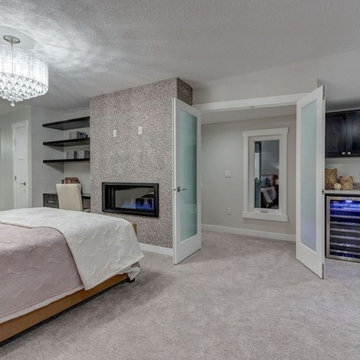
A custom built work area made of stained maple with shaker style drawer fronts and floating shelving above. The beverage center is complete with single sink, a fridge and an open, floating shelf for display. Same shaker style stained maple cabinet fronts to keep the look consistent throughout the home.
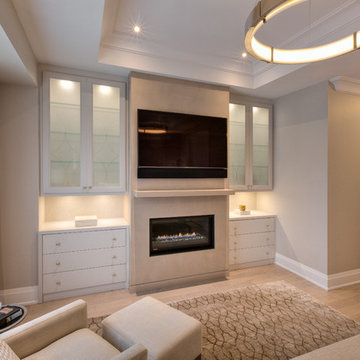
Boutique Hotel rooms inspired this zen bespoke master bedroom. The use of luxe materials and finishes such as polished nickel led lighting, a silk & wood area carpet and a custom built-in ribbon fireplace with TV and flanking cabinets, all harmonize to create an inviting master suite. For a more custom look the soundbar is custom sized to match width of flatscreen TV. The acid etched glass has a pattern sandblasted from behind to better camouflage the items stored inside while still providing a subtle pattern. cabinetry and room are well lit with a combination of LED accent and decorative lights.
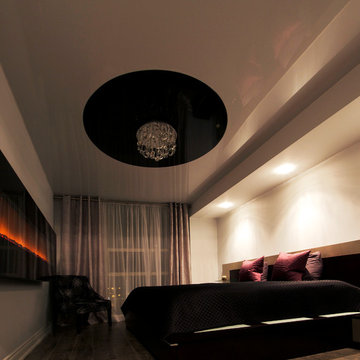
The issues that annoyed the family in this condo are common to new condo units: Low ceilings covered with a popcorn finish, small rooms, low light in the bedrooms and living room, and no ceiling light fixtures. Concrete ceilings are not only difficult to drill into to install fixtures, installing wiring behind them for such fixtures is impossible. There are often conduits for building services embedded in the concrete along with structural steel reinforcements, so drilling without x-raying first is dangerous.
Laqfoil stretch ceiling provided a solution to all of these issues for this condo unit. A high gloss finish was chosen, as the reflections visually double the height of the space. Installing a stretch ceiling also naturally conceals the popcorn ceiling behind it, but in this case, was also used to conceal the wiring necessary to add ceiling lights in every room. The wiring was simply attached to the existing popcorn ceiling. Laqfoil stretch ceiling is supported around the perimeter only, by tracks, or profiles which are only about 0.75" thick. The ceiling membrane itself is less than one millimetre thick.
We also added a small vector graphic, printed in each corner of the living room ceiling, for a unique aesthetic effect.
We constructed a suspended bulkhead above the island and covered it with red high gloss membrane, to visually separate the kitchen and living room while keeping the design's open concept. This also provided a supporting structure for 3 mini chandelier pendant lights.
A red rose depicted on a black and white textured ground was chosen for the kitchen ceiling and applied using digital wide format printing technology, to tie the red, black and white colour scheme with the kitchen cabinets' texture.
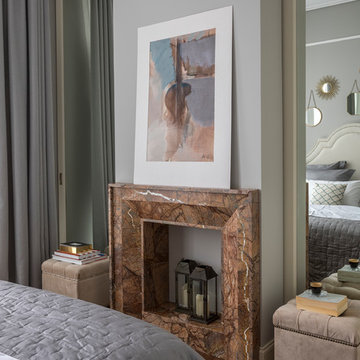
Дизайн-проект реализован Архитектором-Дизайнером Екатериной Ялалтыновой. Комплектация и декорирование - Бюро9. Строительная компания - ООО "Шаф
Diseño de dormitorio principal clásico renovado de tamaño medio con paredes grises, suelo de madera pintada, chimenea lineal, marco de chimenea de piedra y suelo marrón
Diseño de dormitorio principal clásico renovado de tamaño medio con paredes grises, suelo de madera pintada, chimenea lineal, marco de chimenea de piedra y suelo marrón
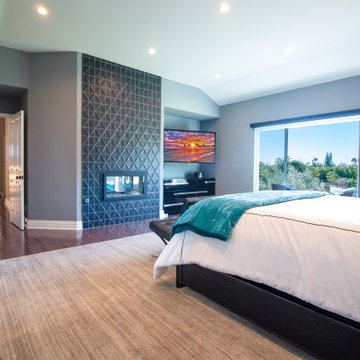
Foto de dormitorio principal industrial de tamaño medio con paredes grises, suelo de madera oscura, chimenea lineal, marco de chimenea de baldosas y/o azulejos y suelo marrón
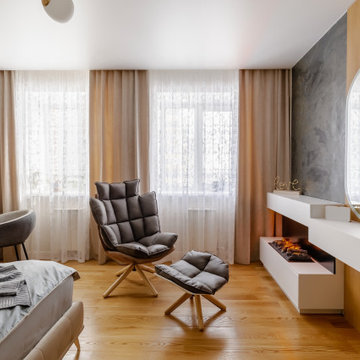
Спальня с камином в квартире для семьи
Modelo de dormitorio principal grande con paredes blancas, suelo de madera en tonos medios, chimenea lineal, marco de chimenea de madera, suelo marrón y panelado
Modelo de dormitorio principal grande con paredes blancas, suelo de madera en tonos medios, chimenea lineal, marco de chimenea de madera, suelo marrón y panelado
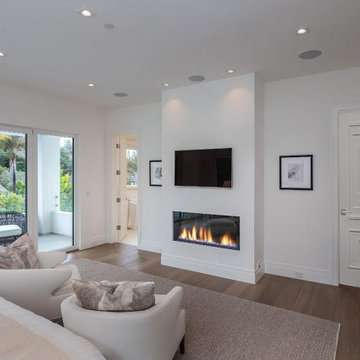
Diseño de dormitorio principal minimalista grande con paredes blancas, suelo de madera oscura, chimenea lineal y marco de chimenea de yeso
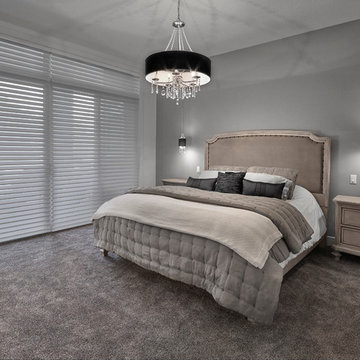
This Beautiful 5,931 sqft home renovation was completely transformed from a small farm bungalow. This house is situated on a ten-acre property with extensive farmland views with bright open spaces. Custom beam work was done on site to add the “rustic” element to many of the rooms, most specifically the bar area. Custom, site-built shelving and lockers were added throughout the house to accommodate the homeowner’s specific needs. Space saving barn doors add style and purpose to the walk-in closets in the ensuite, which includes walk-in shower, private toilet room, and free standing jet tub; things that were previously lacking. A “great room” was created on the main floor, utilizing the previously unusable living area, creating a space on the main floor big enough for the family to gather, and take full advantage of the beautiful scenery of the acreage.
231 ideas para dormitorios con chimenea lineal
4