2.354 ideas para dormitorios con chimenea de esquina
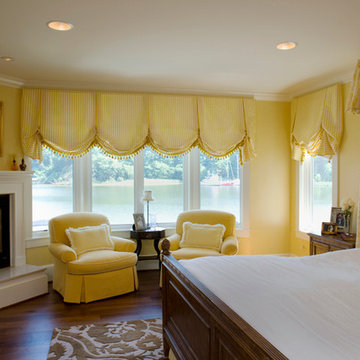
Master bedroom with yellow decor
Foto de dormitorio principal clásico con paredes amarillas, suelo de madera en tonos medios y chimenea de esquina
Foto de dormitorio principal clásico con paredes amarillas, suelo de madera en tonos medios y chimenea de esquina
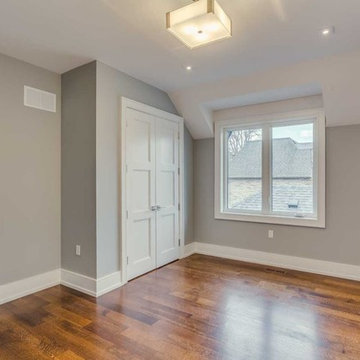
Carmichael Ave: Custom Modern Home Build
We’re excited to finally share pictures of one of our favourite customer’s project. The Rahimi brothers came into our showroom and consulted with Jodi for their custom home build. At Castle Kitchens, we are able to help all customers including builders with meeting their budget and providing them with great designs for their end customer. We worked closely with the builder duo by looking after their project from design to installation. The final outcome was a design that ensured the best layout, balance, proportion, symmetry, designed to suit the style of the property. Our kitchen design team was a great resource for our customers with regard to mechanical and electrical input, colours, appliance selection, accessory suggestions, etc. We provide overall design services! The project features walnut accents all throughout the house that help add warmth into a modern space allowing it be welcoming.
Castle Kitchens was ultimately able to provide great design at great value to allow for a great return on the builders project. We look forward to showcasing another project with Rahimi brothers that we are currently working on soon for 2017, so stay tuned!
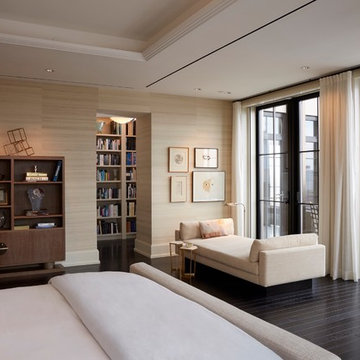
Ejemplo de dormitorio principal contemporáneo grande con paredes beige, suelo de madera oscura, marco de chimenea de piedra y chimenea de esquina
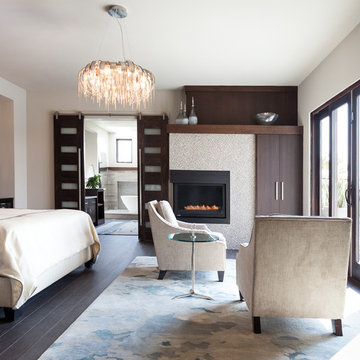
Photographer Kat Alves
Foto de dormitorio principal clásico renovado grande con paredes blancas, suelo de baldosas de porcelana, marco de chimenea de baldosas y/o azulejos, chimenea de esquina y suelo marrón
Foto de dormitorio principal clásico renovado grande con paredes blancas, suelo de baldosas de porcelana, marco de chimenea de baldosas y/o azulejos, chimenea de esquina y suelo marrón
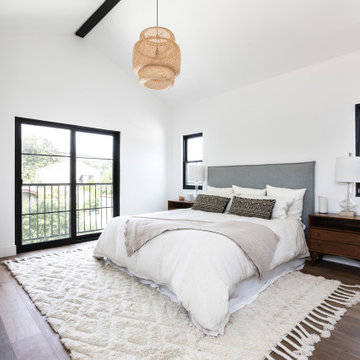
Modelo de dormitorio principal y abovedado mediterráneo de tamaño medio con paredes blancas, suelo de madera en tonos medios, chimenea de esquina y suelo marrón
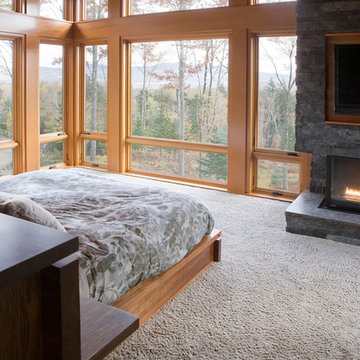
A new residence located on a sloping site, the home is designed to take full advantage of its mountain surroundings. The arrangement of building volumes allows the grade and water to flow around the project. The primary living spaces are located on the upper level, providing access to the light, air and views of the landscape. The design embraces the materials, methods and forms of traditional northeastern rural building, but with a definitive clean, modern twist.
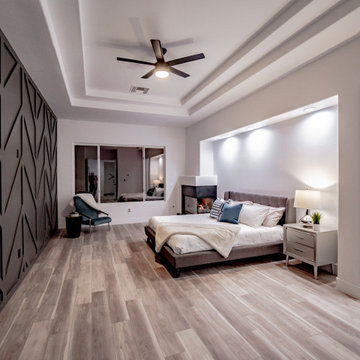
Modelo de dormitorio principal contemporáneo con chimenea de esquina, marco de chimenea de baldosas y/o azulejos, suelo marrón, bandeja, panelado, paredes grises y suelo vinílico
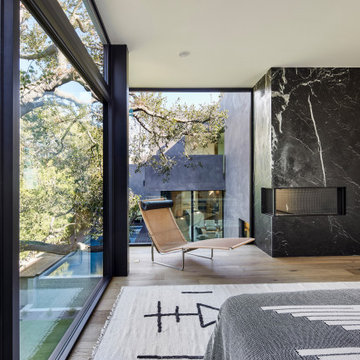
Primary Bedroom with 100-year old oak tree beyond. Swimming pool with wood deck and yard below. Photo by Dan Arnold
Modelo de dormitorio principal, blanco y gris y negro minimalista grande con paredes grises, suelo de madera clara, chimenea de esquina, marco de chimenea de piedra, suelo beige y todos los tratamientos de pared
Modelo de dormitorio principal, blanco y gris y negro minimalista grande con paredes grises, suelo de madera clara, chimenea de esquina, marco de chimenea de piedra, suelo beige y todos los tratamientos de pared
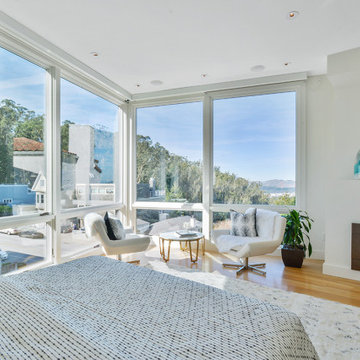
Spectacular views, a tricky site and the desirability of maintaining views and light for adjacent neighbors inspired our design for this new house in Clarendon Heights. The facade features subtle shades of stucco, coordinating dark aluminum windows and a bay element which twists to capture views of the Golden Gate Bridge. Built into an upsloping site, retaining walls allowed us to create a bi-level rear yard with the lower part at the main living level and an elevated upper deck with sweeping views of San Francisco. The interiors feature an open plan, high ceilings, luxurious finishes and a dramatic curving stair with metal railings which swoop up to a second-floor sky bridge. Well-placed windows, including clerestories flood all of the interior spaces with light.
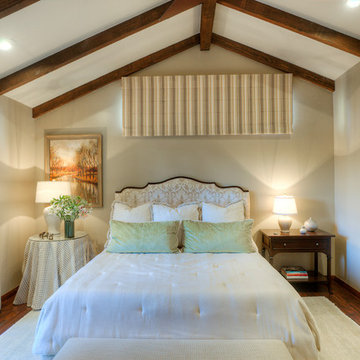
The couple’s penchant for tailored and dressmaker details was softly incorporated to a mountain décor in this bedroom of ivory, sage, and olive green.
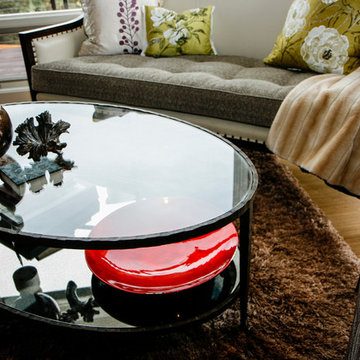
Ejemplo de dormitorio principal de estilo zen grande con paredes beige, suelo de madera en tonos medios, chimenea de esquina y marco de chimenea de baldosas y/o azulejos
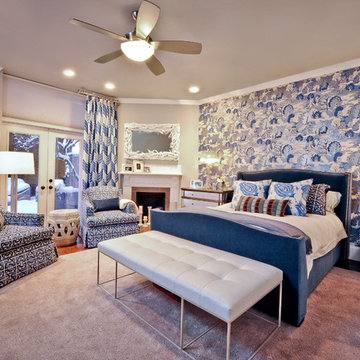
The bedroom is awash in a sea of blues and crisp whites. Osbourne & Little's Vintage Summer Palace creates a bold statement behind the bed.
Ejemplo de dormitorio bohemio con chimenea de esquina
Ejemplo de dormitorio bohemio con chimenea de esquina
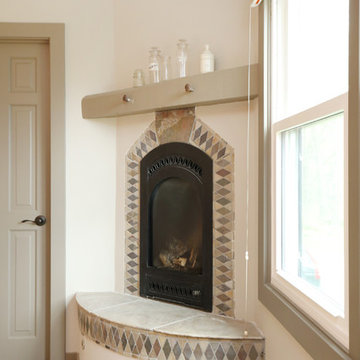
When dreaming about the perfect master suite remodel, there are two important ingredients that are always in the mix– the closet space and the master bath. Too often, existing homes will have small closets and baths in the master suite leaving homeowners frustrated and ultimately unsatisfied. At Thompson Remodeling, we have seen our share of strange configurations, but that’s part of the fun. We enjoy the challenge of reconfiguring space to make it work better for our clients.
In this recent master suite remodel, the existing floor plan had a small bath with vanities located in the bedroom not the bath, two reach-in closets, and a massive closet with a vaulted ceiling and skylight. Now, who doesn’t love a great big closet? But this one was roughly 11’x 14’ – big enough to be a bedroom!
To start, we decided to get rid of the two reach-in closets to make the main section of the bedroom larger, a gain of 66 square feet. In the massive closet space we designed a spacious bathroom and dressing area. With a window and skylight already in place, there is a ton of natural light. Next, we swapped the original bath space out for a closet.
The flow of this master bedroom is so much better now! Before, you would walk in to the room and be facing a double vanity sink. Now, there’s a small entryway that leads to a much more open and inviting space. The homeowners wanted an organic feel to the space and we used an existing corner fireplace to set the tone. Cream, muted grays and taupes are mixed with natural and weathered woods throughout.
We replaced glass block with a barn door made of reclaimed wood. This creates a beautiful focal point in the room.
In the bathroom, quartz countertops are accented with a stone mosaic backsplash. Maple cabinets with a java finish are a rich offset to the lighter wood vanity mirror and heated ceramic floor.
We think this new master suite remodel is stunning! What a major improvement in the functionality of the entire space.
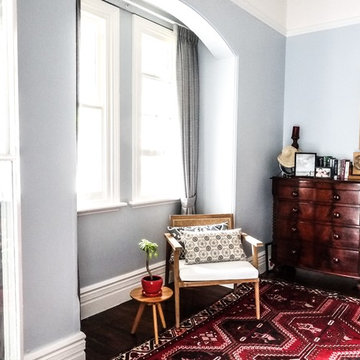
Monique Sartor
Modelo de habitación de invitados de estilo de casa de campo de tamaño medio con paredes azules, suelo de madera en tonos medios, chimenea de esquina y marco de chimenea de piedra
Modelo de habitación de invitados de estilo de casa de campo de tamaño medio con paredes azules, suelo de madera en tonos medios, chimenea de esquina y marco de chimenea de piedra
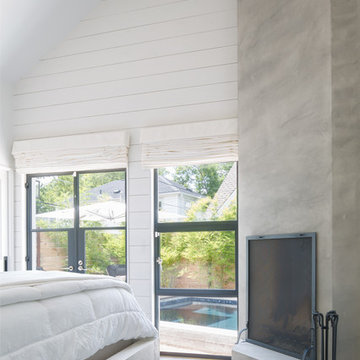
Leonid Furmansky Photography
Restructure Studio is dedicated to making sustainable design accessible to homeowners as well as building professionals in the residential construction industry.
Restructure Studio is a full service architectural design firm located in Austin and serving the Central Texas area. Feel free to contact us with any questions!
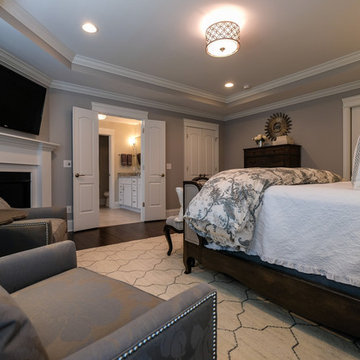
Colleen Gahry-Robb, Interior Designer / Ethan Allen, Auburn Hills, MI...You start and end each day in the bedroom - Make it a calming and beautiful space with the Beau winged bed. It’s truly a statement with its seductive French curves. The room comes together in soft mineral blue, gray, cream, and taupe for a look that's serene and so sophisticated.
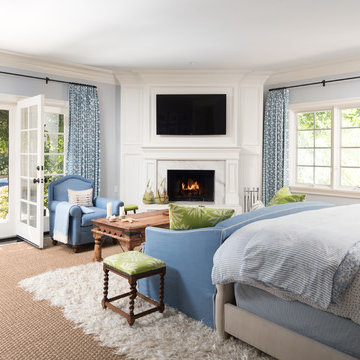
Diseño de dormitorio principal clásico grande con paredes blancas, moqueta y chimenea de esquina
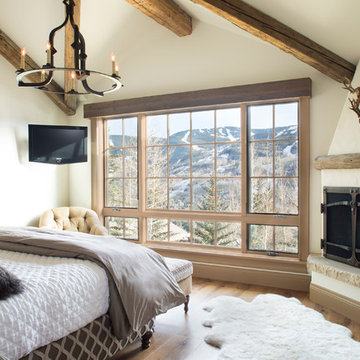
Kimberly Gavin Photography
Ejemplo de dormitorio principal rural con paredes beige, suelo de madera en tonos medios y chimenea de esquina
Ejemplo de dormitorio principal rural con paredes beige, suelo de madera en tonos medios y chimenea de esquina

Modelo de dormitorio principal y abovedado rústico de tamaño medio con suelo de baldosas de porcelana, marco de chimenea de hormigón, suelo gris, vigas vistas, madera, paredes blancas, chimenea de esquina y madera
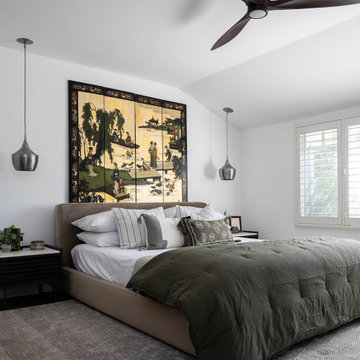
Lush green accents and contemporary Asian artwork make up this master bedroom in an artistically artful way. Find yourself in true comfort stepping into this room.
2.354 ideas para dormitorios con chimenea de esquina
5