753 ideas para dormitorios con chimenea de doble cara y marco de chimenea de piedra
Filtrar por
Presupuesto
Ordenar por:Popular hoy
121 - 140 de 753 fotos
Artículo 1 de 3
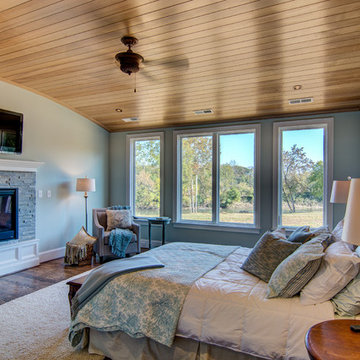
Frogman Interactive
Foto de dormitorio principal tradicional renovado extra grande con paredes azules, suelo de madera en tonos medios, chimenea de doble cara y marco de chimenea de piedra
Foto de dormitorio principal tradicional renovado extra grande con paredes azules, suelo de madera en tonos medios, chimenea de doble cara y marco de chimenea de piedra
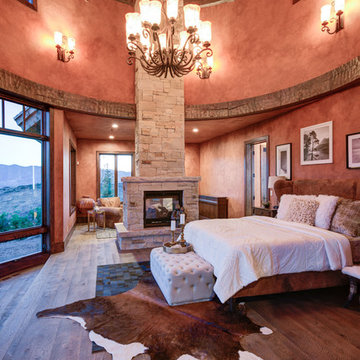
Imagen de dormitorio principal rústico grande con paredes rojas, suelo de madera en tonos medios, chimenea de doble cara, marco de chimenea de piedra y suelo marrón
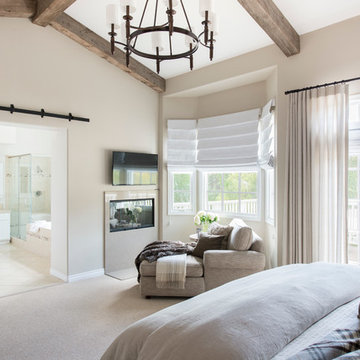
Photography by Riley Jamison
Modelo de dormitorio principal rústico de tamaño medio con paredes beige, moqueta, chimenea de doble cara y marco de chimenea de piedra
Modelo de dormitorio principal rústico de tamaño medio con paredes beige, moqueta, chimenea de doble cara y marco de chimenea de piedra
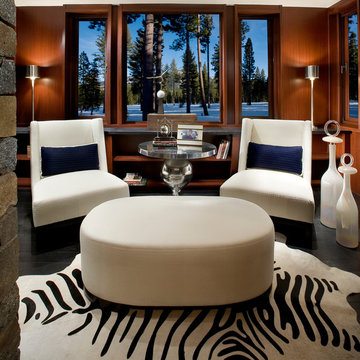
Anita Lang - IMI Design - Scottsdale, AZ
Foto de dormitorio principal actual grande con paredes marrones, suelo de pizarra, chimenea de doble cara, marco de chimenea de piedra y suelo negro
Foto de dormitorio principal actual grande con paredes marrones, suelo de pizarra, chimenea de doble cara, marco de chimenea de piedra y suelo negro
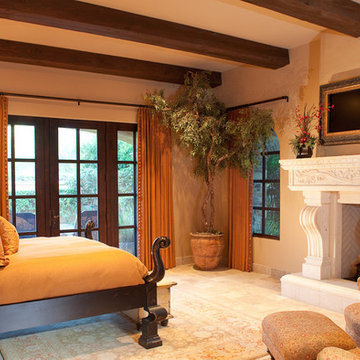
This guest bedroom has beautiful marble floors, cast stone fireplace, and gorgeous wood beams.
Foto de dormitorio principal tradicional extra grande con paredes marrones, suelo de baldosas de terracota, chimenea de doble cara y marco de chimenea de piedra
Foto de dormitorio principal tradicional extra grande con paredes marrones, suelo de baldosas de terracota, chimenea de doble cara y marco de chimenea de piedra
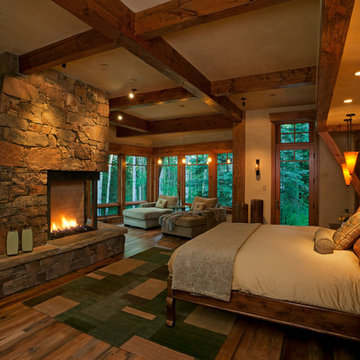
This elegant and yet cozy bedroom is rustic yet maintains a transitional feel. The Farmhouse bed is tucked under the custom designed niche with pendants hanging over the nightstands and framing the bed. The pair of custom chaise from Mike Regan at Rags Home Furnishings are the perfect spot to snuggle in with a book while feeling surrounded by nature!
Designer: Lynne Barton Bier
Architect: Joe Patrick Robbins, AIA
Photographer: Tim Murphy
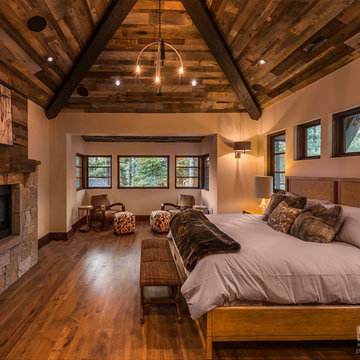
The large master bedroom has a private sitting area and it divided from the master bathroom by a two-sided fireplace. Photographer: Vance Fox
Foto de dormitorio principal contemporáneo grande con paredes beige, suelo de madera en tonos medios, chimenea de doble cara, marco de chimenea de piedra y suelo marrón
Foto de dormitorio principal contemporáneo grande con paredes beige, suelo de madera en tonos medios, chimenea de doble cara, marco de chimenea de piedra y suelo marrón
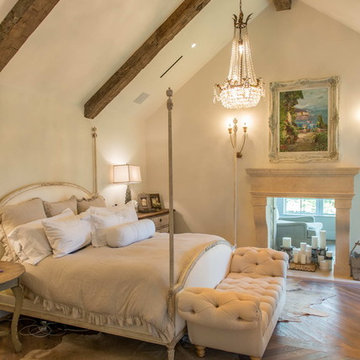
Heavily brushed, chemically aged, ripped edges and lots of character are the properties of this wide plank rustic Floor. We can produce this floor either on certified Lorraine French oak, Euro oak or American white oak. Engineered or solid can also be selected and the finish is completely oiled with a 5 year wear warranty.
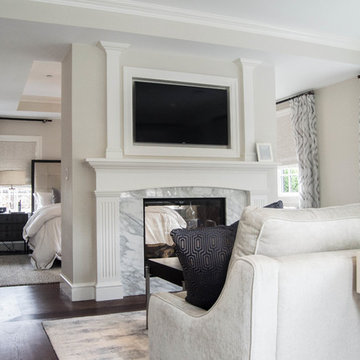
Jamie Hayhurst Photography
Imagen de dormitorio principal tradicional renovado grande con paredes blancas, suelo de madera oscura, chimenea de doble cara y marco de chimenea de piedra
Imagen de dormitorio principal tradicional renovado grande con paredes blancas, suelo de madera oscura, chimenea de doble cara y marco de chimenea de piedra
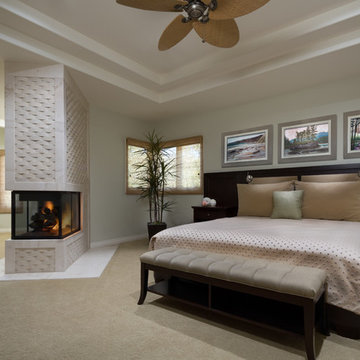
A flood inspired the owners of this 1980’s home in Ocean Ranch to update and minimize. Our restriction was that the homeowners did not want to use any color, so we needed to create a harmonious balance with the contemporary architecture using a palette of neutrals.
We opted for a “soft contemporary” feeling using moss green, pale green, soft brown, dark beige, and cream alongside dark wood in some rooms and pale driftwood in others. Texture, rather than pattern, creates visual interest in the rooms. Organic materials mixed with dark bronze metal details add a natural touch.
A fully automated home, lights, sound, and window coverings are all accessed by remote control.
Photo by Martin King.
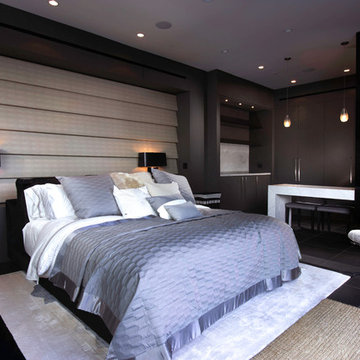
Modelo de habitación de invitados actual de tamaño medio con paredes grises, suelo de mármol, chimenea de doble cara, marco de chimenea de piedra y suelo negro
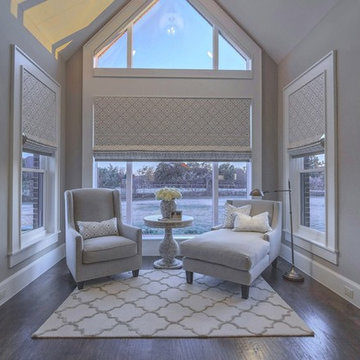
Jennifer Aucoin
Diseño de dormitorio principal tradicional renovado grande con paredes grises, suelo de madera oscura, chimenea de doble cara, marco de chimenea de piedra y suelo marrón
Diseño de dormitorio principal tradicional renovado grande con paredes grises, suelo de madera oscura, chimenea de doble cara, marco de chimenea de piedra y suelo marrón

Luxury retreat with double sided gas fire place,
Foto de dormitorio principal exótico extra grande con chimenea de doble cara, marco de chimenea de piedra y suelo multicolor
Foto de dormitorio principal exótico extra grande con chimenea de doble cara, marco de chimenea de piedra y suelo multicolor
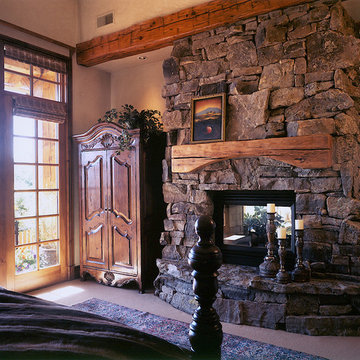
Imagen de dormitorio principal rural extra grande con paredes beige, moqueta, chimenea de doble cara y marco de chimenea de piedra
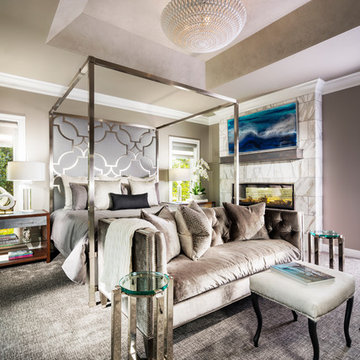
Imagen de dormitorio principal moderno grande con paredes grises, moqueta, chimenea de doble cara, marco de chimenea de piedra y suelo gris
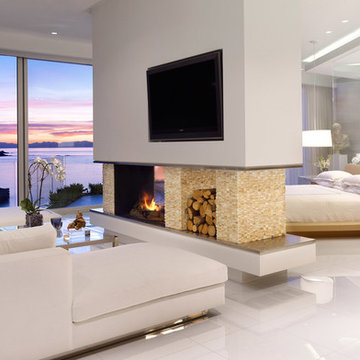
Western Living Magazine. Photographer: Ed White
Ejemplo de dormitorio contemporáneo con paredes blancas, chimenea de doble cara y marco de chimenea de piedra
Ejemplo de dormitorio contemporáneo con paredes blancas, chimenea de doble cara y marco de chimenea de piedra
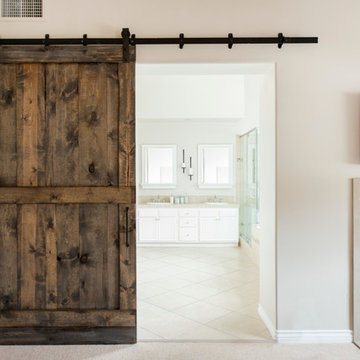
Photography by Riley Jamison
Imagen de dormitorio principal rústico de tamaño medio con paredes beige, moqueta, chimenea de doble cara y marco de chimenea de piedra
Imagen de dormitorio principal rústico de tamaño medio con paredes beige, moqueta, chimenea de doble cara y marco de chimenea de piedra
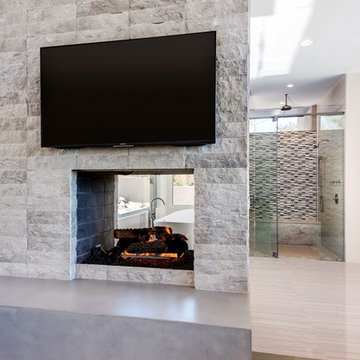
The unique opportunity and challenge for the Joshua Tree project was to enable the architecture to prioritize views. Set in the valley between Mummy and Camelback mountains, two iconic landforms located in Paradise Valley, Arizona, this lot “has it all” regarding views. The challenge was answered with what we refer to as the desert pavilion.
This highly penetrated piece of architecture carefully maintains a one-room deep composition. This allows each space to leverage the majestic mountain views. The material palette is executed in a panelized massing composition. The home, spawned from mid-century modern DNA, opens seamlessly to exterior living spaces providing for the ultimate in indoor/outdoor living.
Project Details:
Architecture: Drewett Works, Scottsdale, AZ // C.P. Drewett, AIA, NCARB // www.drewettworks.com
Builder: Bedbrock Developers, Paradise Valley, AZ // http://www.bedbrock.com
Interior Designer: Est Est, Scottsdale, AZ // http://www.estestinc.com
Photographer: Michael Duerinckx, Phoenix, AZ // www.inckx.com
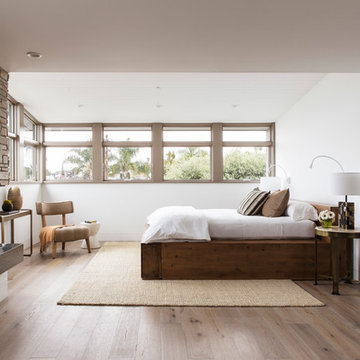
Of note in the nearly 1,000-square-foot master suite are materials and textures that subtly telegraph in the outdoors, a Lazar specialty. Among them: white shiplap and cut stone that extend along the walls and ceiling, and clear past a gallery of windows that let in grand views of Hermosa Beach, blue water and all. “The view is forever,” Lazar points out, explaining that neighboring homes have reached the maximum height at which they can be built. “It can never be taken away.”
No matter the room, none of the property’s natural surroundings have been lost on the builder.
Thoughtfully designed by Steve Lazar design+build by South Swell. designbuildbysouthswell.com Photography by Laura Hull
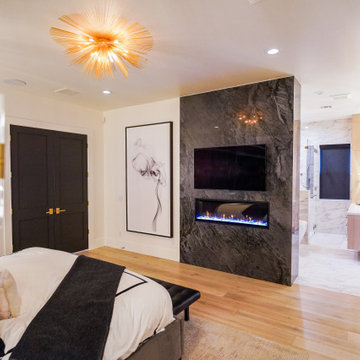
Discover a luxurious bedroom suite in North Scottsdale that's perfect for your high-end lifestyle. With a relaxing sitting room overlooking the pool, anchored by a gorgeous 2-sided granite fireplace between the bedroom and spa-like bathroom, this suite is the ultimate retreat. The bathroom features a dual entry glass shower with body jets and a rain head, as well as a full-size soaking tub facing the stunning fireplace. Separate floating vanities with backlit mirrors complete the high-end luxury suite feeling. Get inspired by the design and comfort of this luxurious space and start dreaming about creating your own luxurious bedroom suite!
753 ideas para dormitorios con chimenea de doble cara y marco de chimenea de piedra
7