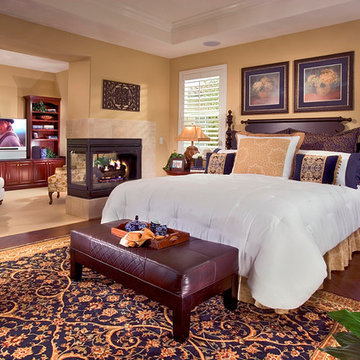310 ideas para dormitorios con chimenea de doble cara
Filtrar por
Presupuesto
Ordenar por:Popular hoy
1 - 20 de 310 fotos
Artículo 1 de 3
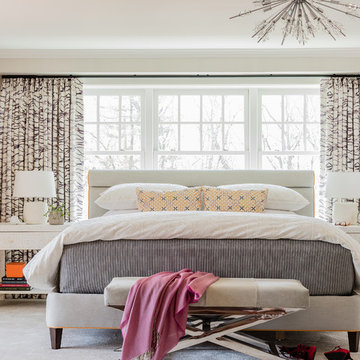
Michael J. Lee Photography
Imagen de dormitorio principal tradicional renovado grande con paredes grises, suelo de madera en tonos medios, chimenea de doble cara, marco de chimenea de yeso y suelo marrón
Imagen de dormitorio principal tradicional renovado grande con paredes grises, suelo de madera en tonos medios, chimenea de doble cara, marco de chimenea de yeso y suelo marrón
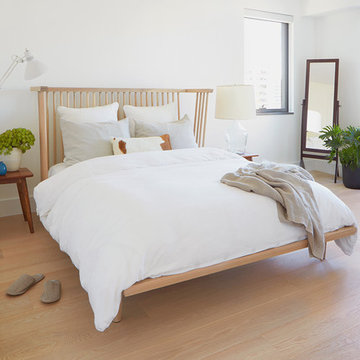
Lauren Colton
Imagen de dormitorio principal escandinavo pequeño con paredes blancas, suelo de madera clara, chimenea de doble cara, marco de chimenea de piedra y suelo beige
Imagen de dormitorio principal escandinavo pequeño con paredes blancas, suelo de madera clara, chimenea de doble cara, marco de chimenea de piedra y suelo beige
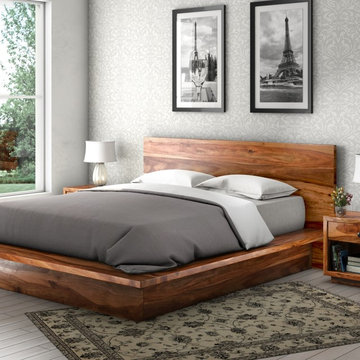
The platform bed sits directly on the floor with the platform edge extending slightly beyond the frame. The headboard highlights the dark and light wood grain that is unique to Solid Wood.
The bedroom set also includes two end table mini cabinets with an open bottom shelf and a handy top drawer. The sleek nightstands are perched on an interior base. The top is flush to frame.
Special Features:
• Hand rubbed stain and finish
• Solid Wood back on end tables
• Textured iron knob on drawers
Dimension
Full:
Mattress Dimensions: 54" W X 75" L
Overall: 70" W X 86" L X 44" H
Headboard: 44" High X 3" Thick
Footboard: 12" High X 3" Thick
Queen:
Mattress Dimensions: 60" W X 80" L
Overall: 76" W X 91" L X 44" H
Headboard: 44" High X 3" Thick
Footboard: 12" High X 3" Thick
King:
Mattress Dimensions: 76" W X 80" L
Overall: 92" W X 91" L X 44" H
Headboard: 44" High X 3" Thick
Footboard: 12" High X 3" Thick
California King:
Mattress Dimensions: 72" W X 84" L
Overall: 88" W X 95" L X 44" H
Headboard: 44" High X 3" Thick
Footboard: 12" High X 3" Thick
Nightstands (Set of 2): 22" L X 18" D X 24" H
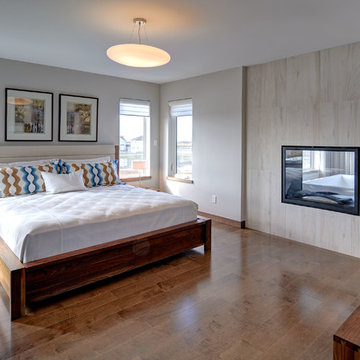
Daniel Wexler
Ejemplo de dormitorio principal actual grande con marco de chimenea de baldosas y/o azulejos, chimenea de doble cara, paredes grises, suelo de madera en tonos medios y suelo marrón
Ejemplo de dormitorio principal actual grande con marco de chimenea de baldosas y/o azulejos, chimenea de doble cara, paredes grises, suelo de madera en tonos medios y suelo marrón
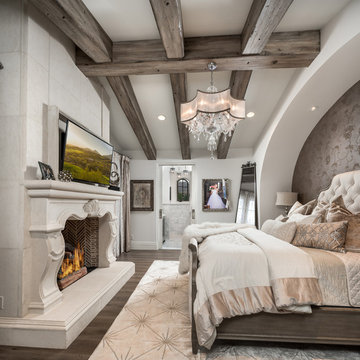
World Renowned Architecture Firm Fratantoni Design created this beautiful home! They design home plans for families all over the world in any size and style. They also have in-house Interior Designer Firm Fratantoni Interior Designers and world class Luxury Home Building Firm Fratantoni Luxury Estates! Hire one or all three companies to design and build and or remodel your home!
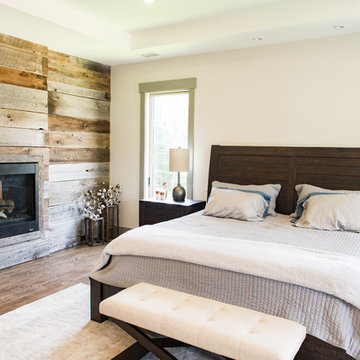
Foto de dormitorio principal rural grande con paredes beige, suelo de madera oscura, chimenea de doble cara, marco de chimenea de madera y suelo marrón

World Renowned Interior Design Firm Fratantoni Interior Designers created this beautiful French Modern Home! They design homes for families all over the world in any size and style. They also have in-house Architecture Firm Fratantoni Design and world class Luxury Home Building Firm Fratantoni Luxury Estates! Hire one or all three companies to design, build and or remodel your home!
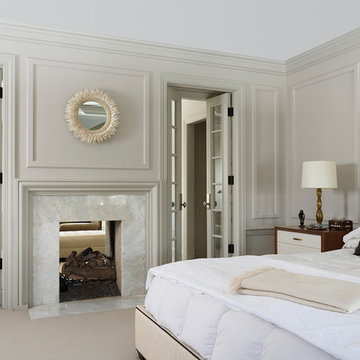
Susan Gilmore Photography
Modelo de dormitorio principal clásico renovado con paredes beige, moqueta y chimenea de doble cara
Modelo de dormitorio principal clásico renovado con paredes beige, moqueta y chimenea de doble cara
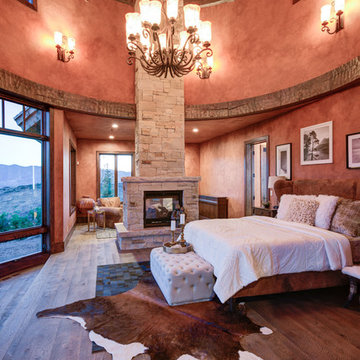
Imagen de dormitorio principal rústico grande con paredes rojas, suelo de madera en tonos medios, chimenea de doble cara, marco de chimenea de piedra y suelo marrón
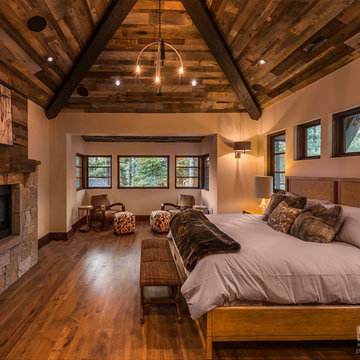
The large master bedroom has a private sitting area and it divided from the master bathroom by a two-sided fireplace. Photographer: Vance Fox
Foto de dormitorio principal contemporáneo grande con paredes beige, suelo de madera en tonos medios, chimenea de doble cara, marco de chimenea de piedra y suelo marrón
Foto de dormitorio principal contemporáneo grande con paredes beige, suelo de madera en tonos medios, chimenea de doble cara, marco de chimenea de piedra y suelo marrón
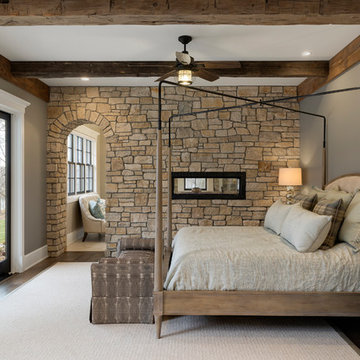
Imagen de dormitorio principal clásico con paredes grises, suelo de madera oscura, chimenea de doble cara y marco de chimenea de piedra

Home and Living Examiner said:
Modern renovation by J Design Group is stunning
J Design Group, an expert in luxury design, completed a new project in Tamarac, Florida, which involved the total interior remodeling of this home. We were so intrigued by the photos and design ideas, we decided to talk to J Design Group CEO, Jennifer Corredor. The concept behind the redesign was inspired by the client’s relocation.
Andrea Campbell: How did you get a feel for the client's aesthetic?
Jennifer Corredor: After a one-on-one with the Client, I could get a real sense of her aesthetics for this home and the type of furnishings she gravitated towards.
The redesign included a total interior remodeling of the client's home. All of this was done with the client's personal style in mind. Certain walls were removed to maximize the openness of the area and bathrooms were also demolished and reconstructed for a new layout. This included removing the old tiles and replacing with white 40” x 40” glass tiles for the main open living area which optimized the space immediately. Bedroom floors were dressed with exotic African Teak to introduce warmth to the space.
We also removed and replaced the outdated kitchen with a modern look and streamlined, state-of-the-art kitchen appliances. To introduce some color for the backsplash and match the client's taste, we introduced a splash of plum-colored glass behind the stove and kept the remaining backsplash with frosted glass. We then removed all the doors throughout the home and replaced with custom-made doors which were a combination of cherry with insert of frosted glass and stainless steel handles.
All interior lights were replaced with LED bulbs and stainless steel trims, including unique pendant and wall sconces that were also added. All bathrooms were totally gutted and remodeled with unique wall finishes, including an entire marble slab utilized in the master bath shower stall.
Once renovation of the home was completed, we proceeded to install beautiful high-end modern furniture for interior and exterior, from lines such as B&B Italia to complete a masterful design. One-of-a-kind and limited edition accessories and vases complimented the look with original art, most of which was custom-made for the home.
To complete the home, state of the art A/V system was introduced. The idea is always to enhance and amplify spaces in a way that is unique to the client and exceeds his/her expectations.
To see complete J Design Group featured article, go to: http://www.examiner.com/article/modern-renovation-by-j-design-group-is-stunning
Living Room,
Dining room,
Master Bedroom,
Master Bathroom,
Powder Bathroom,
Miami Interior Designers,
Miami Interior Designer,
Interior Designers Miami,
Interior Designer Miami,
Modern Interior Designers,
Modern Interior Designer,
Modern interior decorators,
Modern interior decorator,
Miami,
Contemporary Interior Designers,
Contemporary Interior Designer,
Interior design decorators,
Interior design decorator,
Interior Decoration and Design,
Black Interior Designers,
Black Interior Designer,
Interior designer,
Interior designers,
Home interior designers,
Home interior designer,
Daniel Newcomb
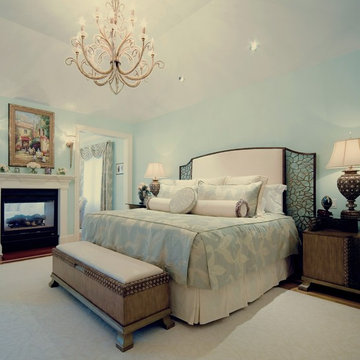
Soothing tones, elegant lighting, and sophisticated décor create a transitional Master Bedroom and Sitting Area. Storage bench complements the night tables. The chandelier is the ultimate accessory for this room.
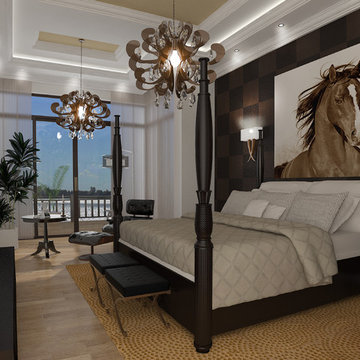
Man's Cave
Gabrielle del Cid Luxury Interiors
Diseño de dormitorio tipo loft mediterráneo extra grande con paredes grises, suelo de baldosas de terracota, chimenea de doble cara y marco de chimenea de hormigón
Diseño de dormitorio tipo loft mediterráneo extra grande con paredes grises, suelo de baldosas de terracota, chimenea de doble cara y marco de chimenea de hormigón
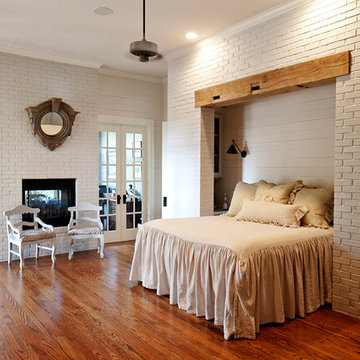
David Basarich
Modelo de dormitorio de estilo de casa de campo con paredes grises, suelo de madera oscura, chimenea de doble cara y marco de chimenea de ladrillo
Modelo de dormitorio de estilo de casa de campo con paredes grises, suelo de madera oscura, chimenea de doble cara y marco de chimenea de ladrillo
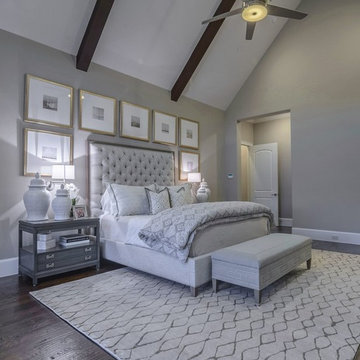
Jennifer Aucoin
Modelo de dormitorio principal clásico renovado grande con paredes grises, suelo de madera oscura, chimenea de doble cara y marco de chimenea de piedra
Modelo de dormitorio principal clásico renovado grande con paredes grises, suelo de madera oscura, chimenea de doble cara y marco de chimenea de piedra
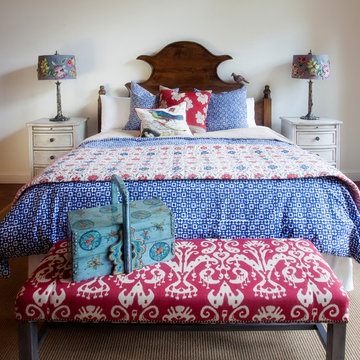
photos by Kristan Jacobsen
Diseño de dormitorio principal clásico grande con suelo de madera oscura, paredes blancas, chimenea de doble cara, suelo marrón y marco de chimenea de piedra
Diseño de dormitorio principal clásico grande con suelo de madera oscura, paredes blancas, chimenea de doble cara, suelo marrón y marco de chimenea de piedra
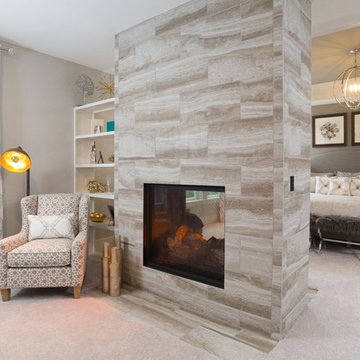
A comfortable and relaxing bedroom in the Monroe Model with a stunning fire place in the middle of the room.
Diseño de dormitorio principal de estilo americano grande con paredes beige, moqueta, chimenea de doble cara, marco de chimenea de piedra y suelo beige
Diseño de dormitorio principal de estilo americano grande con paredes beige, moqueta, chimenea de doble cara, marco de chimenea de piedra y suelo beige
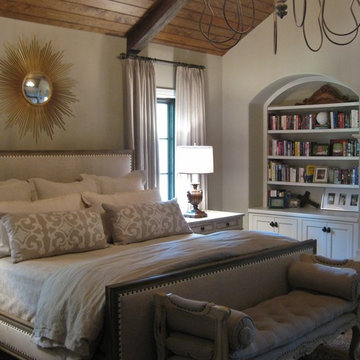
Authentic French Country Estate in one of Houston's most exclusive neighborhoods - Hunters Creek Village.
Ejemplo de dormitorio principal tradicional grande con paredes blancas, suelo de madera oscura, chimenea de doble cara, marco de chimenea de madera y suelo marrón
Ejemplo de dormitorio principal tradicional grande con paredes blancas, suelo de madera oscura, chimenea de doble cara, marco de chimenea de madera y suelo marrón
310 ideas para dormitorios con chimenea de doble cara
1
