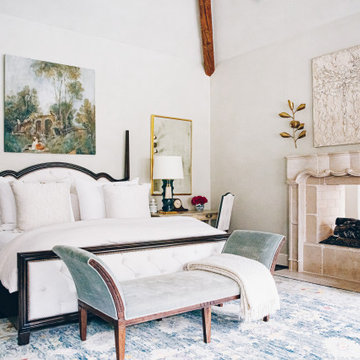2.128 ideas para dormitorios con chimenea de doble cara
Filtrar por
Presupuesto
Ordenar por:Popular hoy
121 - 140 de 2128 fotos
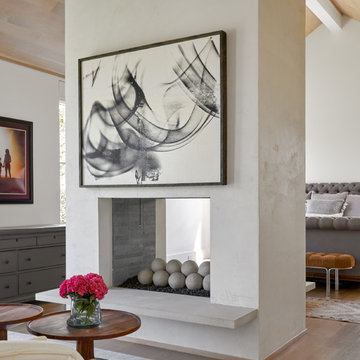
Foto de dormitorio principal clásico renovado de tamaño medio con paredes blancas, chimenea de doble cara, suelo de madera en tonos medios, marco de chimenea de baldosas y/o azulejos y suelo marrón
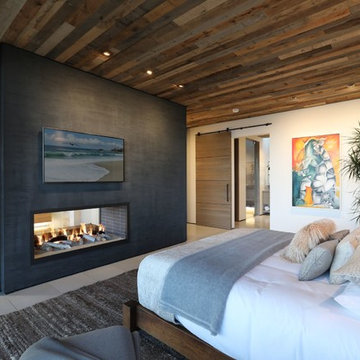
Imagen de dormitorio principal contemporáneo con paredes blancas, chimenea de doble cara y suelo gris

Tony Soluri
Ejemplo de dormitorio principal actual grande con paredes blancas, moqueta, chimenea de doble cara y suelo gris
Ejemplo de dormitorio principal actual grande con paredes blancas, moqueta, chimenea de doble cara y suelo gris
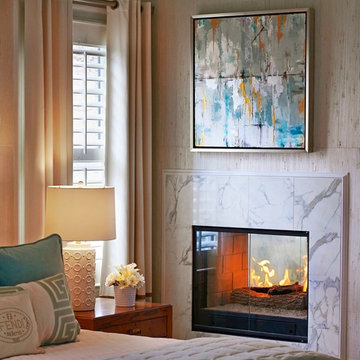
Foto de habitación de invitados tradicional renovada grande con chimenea de doble cara y paredes blancas
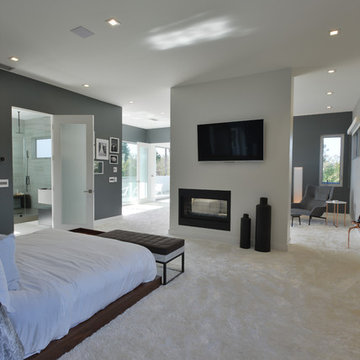
Modern design by Alberto Juarez and Darin Radac of Novum Architecture in Los Angeles.
Foto de dormitorio principal moderno grande con paredes grises, moqueta, marco de chimenea de metal y chimenea de doble cara
Foto de dormitorio principal moderno grande con paredes grises, moqueta, marco de chimenea de metal y chimenea de doble cara
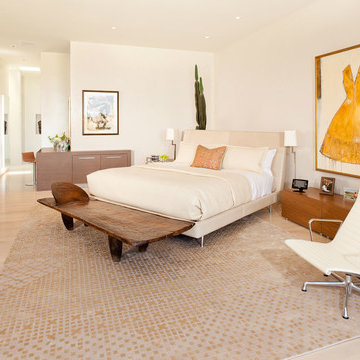
Diseño de dormitorio principal minimalista de tamaño medio con paredes blancas, suelo de madera clara, chimenea de doble cara y marco de chimenea de piedra
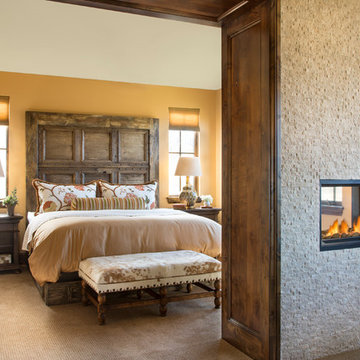
Designer: Cheryl Scarlet, Design Transformations Inc.
Builder: Paragon Homes
Photography: Kimberly Gavin
Modelo de dormitorio principal mediterráneo grande con moqueta, marco de chimenea de baldosas y/o azulejos y chimenea de doble cara
Modelo de dormitorio principal mediterráneo grande con moqueta, marco de chimenea de baldosas y/o azulejos y chimenea de doble cara
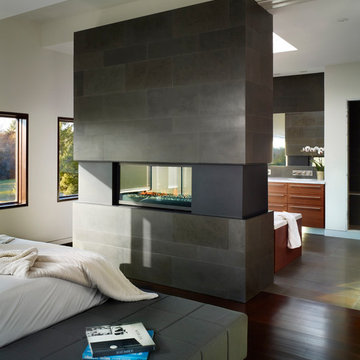
Photography: Shai Gil
Foto de dormitorio principal actual de tamaño medio con chimenea de doble cara, paredes blancas, suelo de madera oscura, marco de chimenea de piedra y suelo marrón
Foto de dormitorio principal actual de tamaño medio con chimenea de doble cara, paredes blancas, suelo de madera oscura, marco de chimenea de piedra y suelo marrón

Diseño de dormitorio televisión actual con paredes beige, suelo de madera en tonos medios, marco de chimenea de piedra y chimenea de doble cara
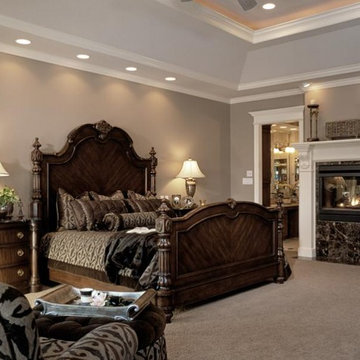
This fabulous master bedroom was the creation of Arlene Ladegaard, interior designer Kansas City in collaboration with her client. The client requested a beautiful, elegant master bedroom that she could enjoy for many years. The bed is the main focus of this georgous master bedroom suite. The chair was re-upholstered and a custom ottoman was made to match the chair. The accessories compliment this space perfectly. Wow! What a great room.
Design Connection, Inc is the proud receipient of the ASID American Association of Interior Designers Award of Excellence for this project. It was also published in Kansas City Home and Garden Magazine.
Design Connection, Inc, interior designer Kansas City, provided space planning, carpet, furniture, lamps, custom bedding, chair re-upholstering, custom ottoman, unique accessories and project management.
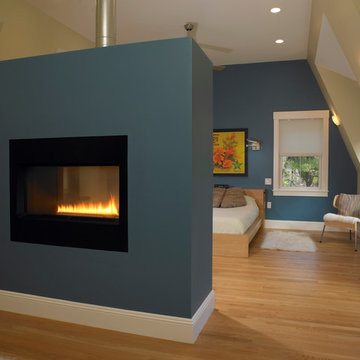
Modelo de dormitorio principal nórdico grande con paredes azules, suelo de madera clara, chimenea de doble cara y marco de chimenea de yeso
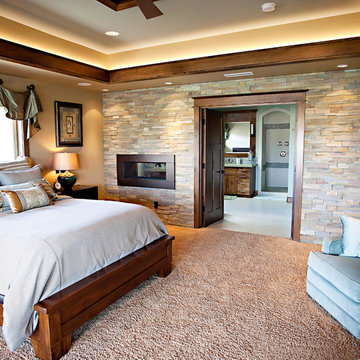
Welcome to a warm and inviting master suite. With a calming and tranquil blue and brown color scheme, inviting fabrics, cozy fireplace and comfortable furniture, where's the inspiration to leave your room?

With adjacent neighbors within a fairly dense section of Paradise Valley, Arizona, C.P. Drewett sought to provide a tranquil retreat for a new-to-the-Valley surgeon and his family who were seeking the modernism they loved though had never lived in. With a goal of consuming all possible site lines and views while maintaining autonomy, a portion of the house — including the entry, office, and master bedroom wing — is subterranean. This subterranean nature of the home provides interior grandeur for guests but offers a welcoming and humble approach, fully satisfying the clients requests.
While the lot has an east-west orientation, the home was designed to capture mainly north and south light which is more desirable and soothing. The architecture’s interior loftiness is created with overlapping, undulating planes of plaster, glass, and steel. The woven nature of horizontal planes throughout the living spaces provides an uplifting sense, inviting a symphony of light to enter the space. The more voluminous public spaces are comprised of stone-clad massing elements which convert into a desert pavilion embracing the outdoor spaces. Every room opens to exterior spaces providing a dramatic embrace of home to natural environment.
Grand Award winner for Best Interior Design of a Custom Home
The material palette began with a rich, tonal, large-format Quartzite stone cladding. The stone’s tones gaveforth the rest of the material palette including a champagne-colored metal fascia, a tonal stucco system, and ceilings clad with hemlock, a tight-grained but softer wood that was tonally perfect with the rest of the materials. The interior case goods and wood-wrapped openings further contribute to the tonal harmony of architecture and materials.
Grand Award Winner for Best Indoor Outdoor Lifestyle for a Home This award-winning project was recognized at the 2020 Gold Nugget Awards with two Grand Awards, one for Best Indoor/Outdoor Lifestyle for a Home, and another for Best Interior Design of a One of a Kind or Custom Home.
At the 2020 Design Excellence Awards and Gala presented by ASID AZ North, Ownby Design received five awards for Tonal Harmony. The project was recognized for 1st place – Bathroom; 3rd place – Furniture; 1st place – Kitchen; 1st place – Outdoor Living; and 2nd place – Residence over 6,000 square ft. Congratulations to Claire Ownby, Kalysha Manzo, and the entire Ownby Design team.
Tonal Harmony was also featured on the cover of the July/August 2020 issue of Luxe Interiors + Design and received a 14-page editorial feature entitled “A Place in the Sun” within the magazine.
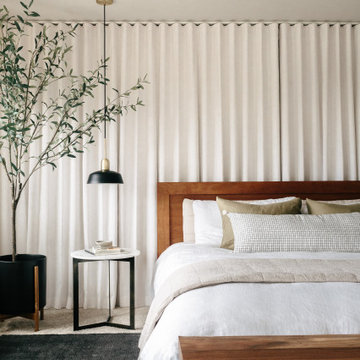
This project was executed remotely in close collaboration with the client. The primary bedroom actually had an unusual dilemma in that it had too many windows, making furniture placement awkward and difficult. We converted one wall of windows into a full corner-to-corner drapery wall, creating a beautiful and soft backdrop for their bed. We also designed a little boy’s nursery to welcome their first baby boy.

Foto de dormitorio principal clásico grande con paredes grises, suelo de madera oscura, chimenea de doble cara, marco de chimenea de piedra y suelo gris

This primary suite bedroom has a coffered ceiling, a see-through fireplace, and vaulted ceiling with a custom chandelier.
Foto de dormitorio principal minimalista grande con paredes grises, suelo de madera en tonos medios, chimenea de doble cara, marco de chimenea de piedra y suelo marrón
Foto de dormitorio principal minimalista grande con paredes grises, suelo de madera en tonos medios, chimenea de doble cara, marco de chimenea de piedra y suelo marrón

Peter Christiansen Valli
Diseño de dormitorio principal asiático de tamaño medio con paredes beige, moqueta, chimenea de doble cara, marco de chimenea de baldosas y/o azulejos y suelo multicolor
Diseño de dormitorio principal asiático de tamaño medio con paredes beige, moqueta, chimenea de doble cara, marco de chimenea de baldosas y/o azulejos y suelo multicolor
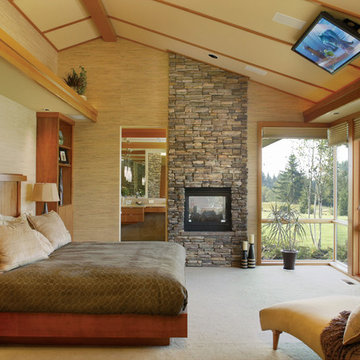
Photo courtesy of Alan Mascord Design Associates and can be found on houseplansandmore.com
Diseño de dormitorio televisión clásico con marco de chimenea de piedra y chimenea de doble cara
Diseño de dormitorio televisión clásico con marco de chimenea de piedra y chimenea de doble cara

With adjacent neighbors within a fairly dense section of Paradise Valley, Arizona, C.P. Drewett sought to provide a tranquil retreat for a new-to-the-Valley surgeon and his family who were seeking the modernism they loved though had never lived in. With a goal of consuming all possible site lines and views while maintaining autonomy, a portion of the house — including the entry, office, and master bedroom wing — is subterranean. This subterranean nature of the home provides interior grandeur for guests but offers a welcoming and humble approach, fully satisfying the clients requests.
While the lot has an east-west orientation, the home was designed to capture mainly north and south light which is more desirable and soothing. The architecture’s interior loftiness is created with overlapping, undulating planes of plaster, glass, and steel. The woven nature of horizontal planes throughout the living spaces provides an uplifting sense, inviting a symphony of light to enter the space. The more voluminous public spaces are comprised of stone-clad massing elements which convert into a desert pavilion embracing the outdoor spaces. Every room opens to exterior spaces providing a dramatic embrace of home to natural environment.
Grand Award winner for Best Interior Design of a Custom Home
The material palette began with a rich, tonal, large-format Quartzite stone cladding. The stone’s tones gaveforth the rest of the material palette including a champagne-colored metal fascia, a tonal stucco system, and ceilings clad with hemlock, a tight-grained but softer wood that was tonally perfect with the rest of the materials. The interior case goods and wood-wrapped openings further contribute to the tonal harmony of architecture and materials.
Grand Award Winner for Best Indoor Outdoor Lifestyle for a Home This award-winning project was recognized at the 2020 Gold Nugget Awards with two Grand Awards, one for Best Indoor/Outdoor Lifestyle for a Home, and another for Best Interior Design of a One of a Kind or Custom Home.
At the 2020 Design Excellence Awards and Gala presented by ASID AZ North, Ownby Design received five awards for Tonal Harmony. The project was recognized for 1st place – Bathroom; 3rd place – Furniture; 1st place – Kitchen; 1st place – Outdoor Living; and 2nd place – Residence over 6,000 square ft. Congratulations to Claire Ownby, Kalysha Manzo, and the entire Ownby Design team.
Tonal Harmony was also featured on the cover of the July/August 2020 issue of Luxe Interiors + Design and received a 14-page editorial feature entitled “A Place in the Sun” within the magazine.
2.128 ideas para dormitorios con chimenea de doble cara
7
