2.133 ideas para dormitorios con chimenea de doble cara
Filtrar por
Presupuesto
Ordenar por:Popular hoy
141 - 160 de 2133 fotos
Artículo 1 de 2
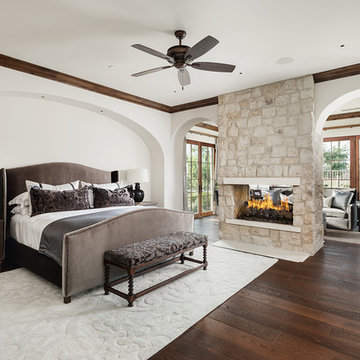
High Res Media
Imagen de dormitorio principal mediterráneo de tamaño medio con paredes blancas, suelo de madera oscura, chimenea de doble cara, marco de chimenea de piedra y suelo marrón
Imagen de dormitorio principal mediterráneo de tamaño medio con paredes blancas, suelo de madera oscura, chimenea de doble cara, marco de chimenea de piedra y suelo marrón

Showcase Photography
Modelo de dormitorio principal actual con paredes grises, suelo de baldosas de porcelana, marco de chimenea de baldosas y/o azulejos, chimenea de doble cara y techo inclinado
Modelo de dormitorio principal actual con paredes grises, suelo de baldosas de porcelana, marco de chimenea de baldosas y/o azulejos, chimenea de doble cara y techo inclinado

Peter Christiansen Valli
Diseño de dormitorio principal asiático de tamaño medio con paredes beige, moqueta, chimenea de doble cara, marco de chimenea de baldosas y/o azulejos y suelo multicolor
Diseño de dormitorio principal asiático de tamaño medio con paredes beige, moqueta, chimenea de doble cara, marco de chimenea de baldosas y/o azulejos y suelo multicolor
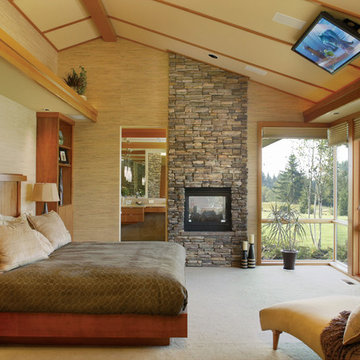
Photo courtesy of Alan Mascord Design Associates and can be found on houseplansandmore.com
Diseño de dormitorio televisión clásico con marco de chimenea de piedra y chimenea de doble cara
Diseño de dormitorio televisión clásico con marco de chimenea de piedra y chimenea de doble cara
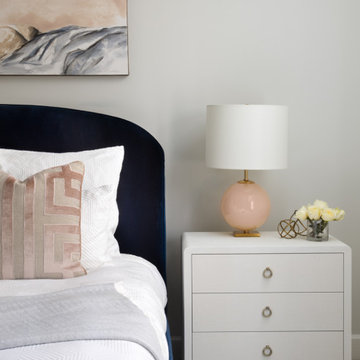
This master bedroom retreat got a dose of glam! Previously a dark, dreary room, we added softness with blush tones, warm gold, and a luxe navy velvet upholstered bed. Combining multiple textures of velvet, grasscloth, linen, fur, glass, wood, and metal - this bedroom exudes comfort and style.

This standard master bedroom was remodeled to become a private retreat. By relocating the adjacent laundry room, the architect was able to add square footage to the master bedroom which allowed for a new sitting area with a double-sided fireplace. Arches were created to connect the existing master bedroom to the new sitting area. A total of five french door units were added to the master bedroom to provide visual connection, ventilation, and access to the screened porch.
Photo Credit: Keith Issacs Photo, LLC
Dawn Christine Architect
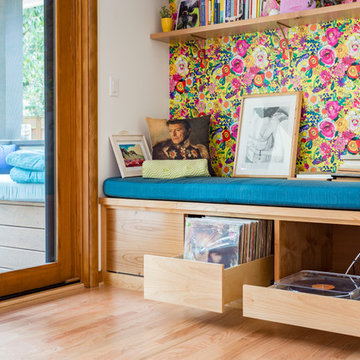
Remodel and addition to a midcentury modern ranch house.
credits:
design: Matthew O. Daby - m.o.daby design
interior design: Angela Mechaley - m.o.daby design
construction: ClarkBuilt
structural engineer: Willamette Building Solutions
photography: Crosby Dove
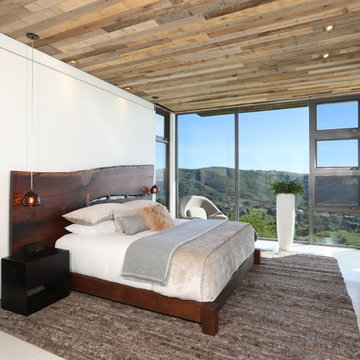
Ejemplo de dormitorio principal actual grande con paredes beige, suelo de baldosas de porcelana, chimenea de doble cara, marco de chimenea de yeso y suelo beige
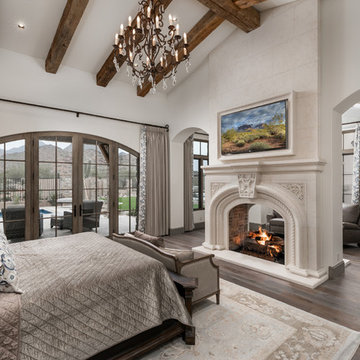
World Renowned Luxury Home Builder Fratantoni Luxury Estates built these beautiful Fireplaces! They build homes for families all over the country in any size and style. They also have in-house Architecture Firm Fratantoni Design and world-class interior designer Firm Fratantoni Interior Designers! Hire one or all three companies to design, build and or remodel your home!
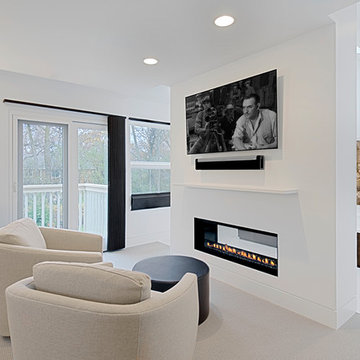
Master suite sitting area with 2 sided fireplace open to bath. Norman Sizemore- Photographer
Ejemplo de dormitorio principal contemporáneo grande con paredes blancas, moqueta, chimenea de doble cara, marco de chimenea de yeso y suelo beige
Ejemplo de dormitorio principal contemporáneo grande con paredes blancas, moqueta, chimenea de doble cara, marco de chimenea de yeso y suelo beige
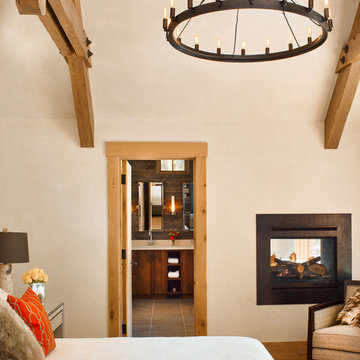
Patterson Architecture + Interior Photography
Foto de dormitorio rústico con paredes beige, suelo de madera en tonos medios y chimenea de doble cara
Foto de dormitorio rústico con paredes beige, suelo de madera en tonos medios y chimenea de doble cara
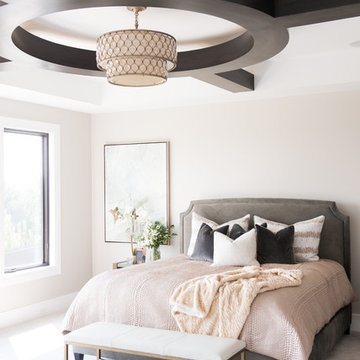
Rebekah Westover
Ejemplo de dormitorio principal tradicional renovado grande con paredes beige, moqueta, chimenea de doble cara y marco de chimenea de baldosas y/o azulejos
Ejemplo de dormitorio principal tradicional renovado grande con paredes beige, moqueta, chimenea de doble cara y marco de chimenea de baldosas y/o azulejos
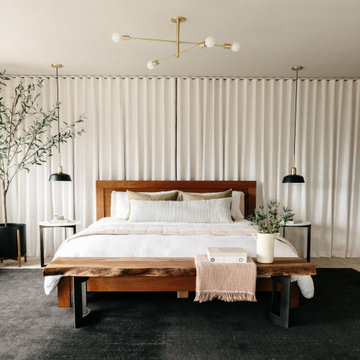
This project was executed remotely in close collaboration with the client. The primary bedroom actually had an unusual dilemma in that it had too many windows, making furniture placement awkward and difficult. We converted one wall of windows into a full corner-to-corner drapery wall, creating a beautiful and soft backdrop for their bed. We also designed a little boy’s nursery to welcome their first baby boy.
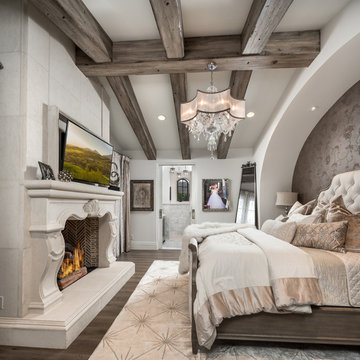
This French Villa guest bedroom features a king bed with a cream tufted headboard and creme and beige velvet bedding. A built-in fireplace sitting along a marble stone wall acts as the focal point of the room. Exposed wood beams draw the eyes to the ceiling.
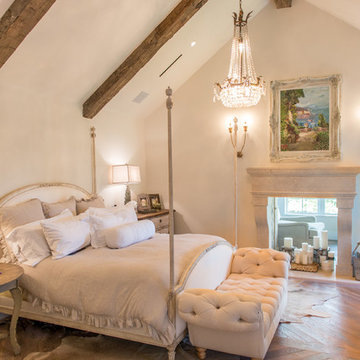
Photos are of one of our customers' finished project. We did over 90 beams for use throughout their home :)
When choosing beams for your project, there are many things to think about. One important consideration is the weight of the beam, especially if you want to affix it to your ceiling. Choosing a solid beam may not be the best choice since some of them can weigh upwards of 1000 lbs. Our craftsmen have several solutions for this common problem.
One such solution is to fabricate a ceiling beam using veneer that is "sliced" from the outside of an existing beam. Our craftsmen then carefully miter the edges and create a lighter weight, 3 sided solution.
Another common method is "hogging out" the beam. We hollow out the beam leaving the original outer character of three sides intact. (Hogging out is a good method to use when one side of the beam is less than attractive.)
Our 3-sided and Hogged out beams are available in Reclaimed or Old Growth woods.
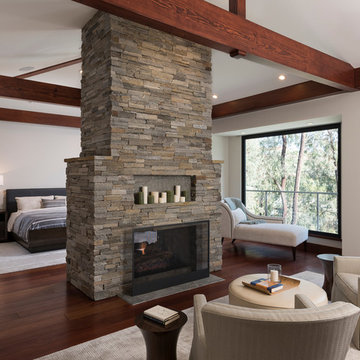
Imagen de dormitorio principal moderno extra grande con paredes blancas, suelo de madera en tonos medios, chimenea de doble cara, marco de chimenea de piedra y suelo marrón
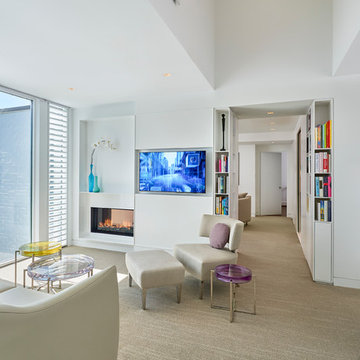
Contractor: Alliance Builders
Photo: Anice Hoachlander / Hoachlander Davis Photography
Foto de dormitorio principal contemporáneo con paredes blancas, moqueta y chimenea de doble cara
Foto de dormitorio principal contemporáneo con paredes blancas, moqueta y chimenea de doble cara
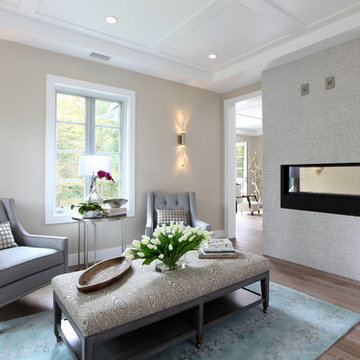
A cozy sitting room adjacent to the master bath is highlighted with a floor-to-ceiling tiled partition with a see-through gas fireplace. Tom Grimes Photography
Luxe Home Company
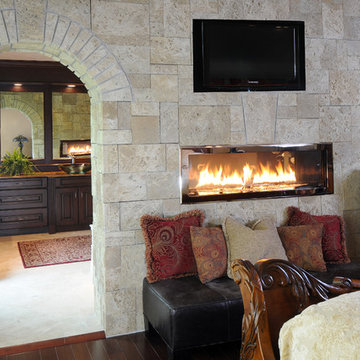
The two sided fireplace is above the bathtub in the bathroom and at the foot of the bed in the bedroom. The wall is tiled on both sides and the archway into the bathroom is tiled also.
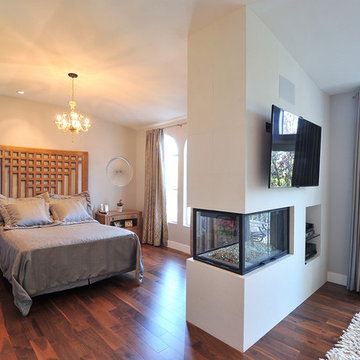
Contemporary white limestone wraps this see thru fireplace wall floor to ceiling. Warm hand scraped walnut hardwood floor unites this master bedroom and sitting area.
2.133 ideas para dormitorios con chimenea de doble cara
8