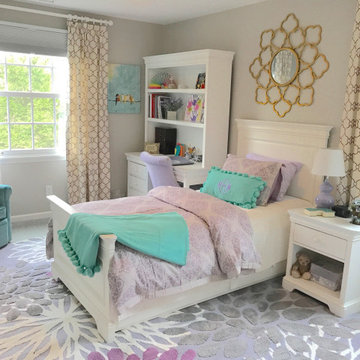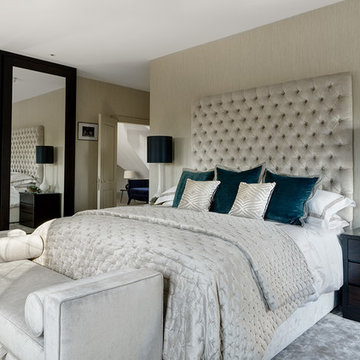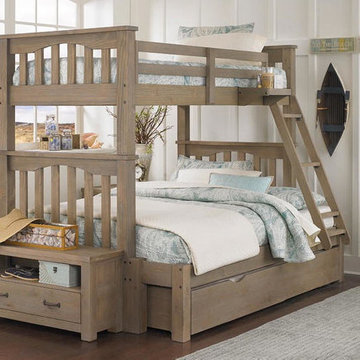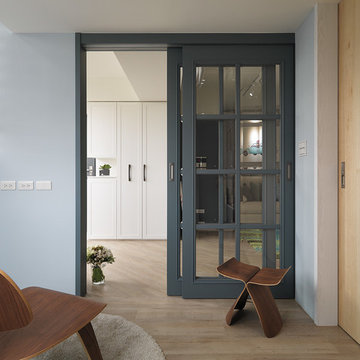37.113 ideas para dormitorios clásicos renovados
Filtrar por
Presupuesto
Ordenar por:Popular hoy
41 - 60 de 37.113 fotos
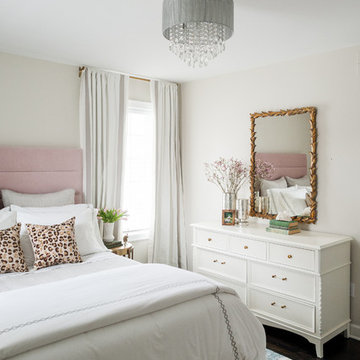
Photographer: Jenn Anibal
Diseño de habitación de invitados clásica renovada de tamaño medio con suelo de madera oscura, paredes beige y suelo marrón
Diseño de habitación de invitados clásica renovada de tamaño medio con suelo de madera oscura, paredes beige y suelo marrón
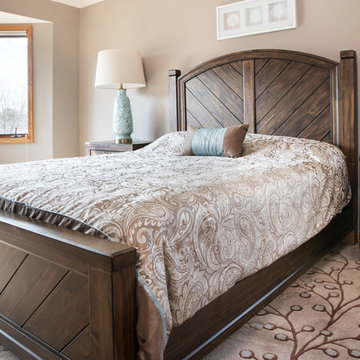
Modelo de dormitorio principal tradicional renovado de tamaño medio sin chimenea con paredes beige, moqueta y suelo beige
Encuentra al profesional adecuado para tu proyecto
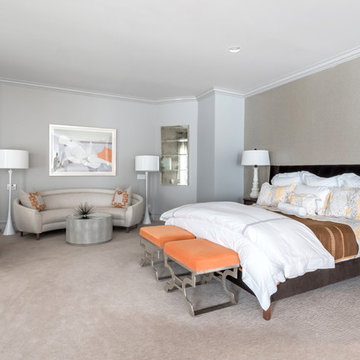
Foto de dormitorio principal clásico renovado grande sin chimenea con paredes grises y moqueta
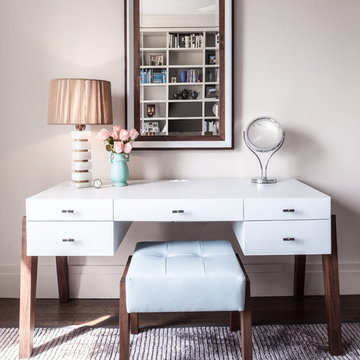
Master bedroom vanity and stool from our Flambeau collection, mirror from the Shaver/Melahn Classics line. James Koch, photographer
Ejemplo de dormitorio clásico renovado sin chimenea con paredes marrones y suelo de madera oscura
Ejemplo de dormitorio clásico renovado sin chimenea con paredes marrones y suelo de madera oscura
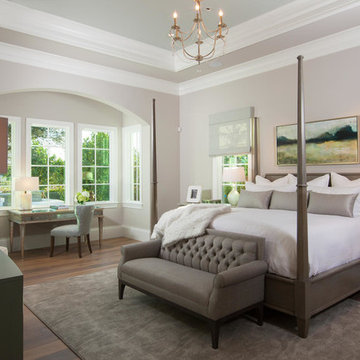
The Avignon features breathtaking views of Quail West’s Arthur Hills-designed golf course and coveted southern exposure.
Fully furnished by Romanza Interior Design, the open floor plan offers a formal dining room, study, second-floor loft and two guest suites with balconies. The kitchen, casual dining area and great room create a large gathering space, with rooms defined by beamed ceilings and archways.
The first-floor owner’s suite features a sitting area framed by a rectangular bay window, a coffered ceiling and two large walk-in closets. Sliding glass doors in the master bath reveal a garden area and outdoor shower.
The outdoor living areas offer motorized screens and insect control to enjoy uninhibited views of the golf course as you grill from the outdoor kitchen, or enjoy a relaxing swim in the custom pool, which includes a sun shelf and spa.
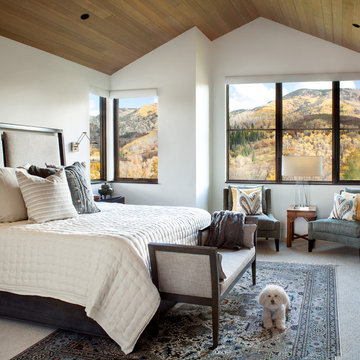
Gibeon Photography.
Modelo de dormitorio principal clásico renovado de tamaño medio con todas las chimeneas, marco de chimenea de ladrillo, paredes blancas, moqueta y suelo gris
Modelo de dormitorio principal clásico renovado de tamaño medio con todas las chimeneas, marco de chimenea de ladrillo, paredes blancas, moqueta y suelo gris
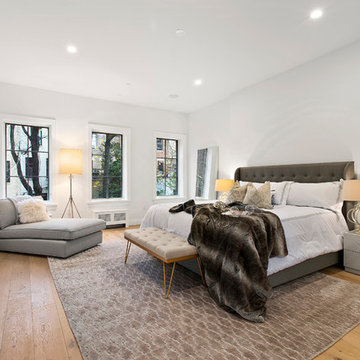
When the developer found this brownstone on the Upper Westside he immediately researched and found its potential for expansion. We were hired to maximize the existing brownstone and turn it from its current existence as 5 individual apartments into a large luxury single family home. The existing building was extended 16 feet into the rear yard and a new sixth story was added along with an occupied roof. The project was not a complete gut renovation, the character of the parlor floor was maintained, along with the original front facade, windows, shutters, and fireplaces throughout. A new solid oak stair was built from the garden floor to the roof in conjunction with a small supplemental passenger elevator directly adjacent to the staircase. The new brick rear facade features oversized windows; one special aspect of which is the folding window wall at the ground level that can be completely opened to the garden. The goal to keep the original character of the brownstone yet to update it with modern touches can be seen throughout the house. The large kitchen has Italian lacquer cabinetry with walnut and glass accents, white quartz counters and backsplash and a Calcutta gold arabesque mosaic accent wall. On the parlor floor a custom wetbar, large closet and powder room are housed in a new floor to ceiling wood paneled core. The master bathroom contains a large freestanding tub, a glass enclosed white marbled steam shower, and grey wood vanities accented by a white marble floral mosaic. The new forth floor front room is highlighted by a unique sloped skylight that offers wide skyline views. The house is topped off with a glass stair enclosure that contains an integrated window seat offering views of the roof and an intimate space to relax in the sun.
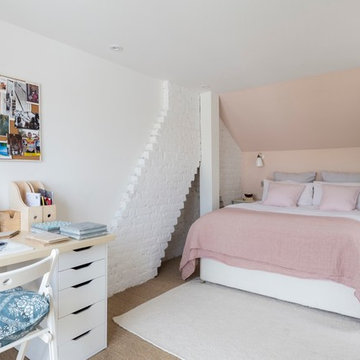
The roof space has been transformed into a Guest Bedroom, Ensuite and storage thanks to a rear dormer.
Large double French doors give an amazing view over the neighbouring properties' gardens.
The bricks forming the chimney have been carefully restored and painted.
Photography by Chris Snook
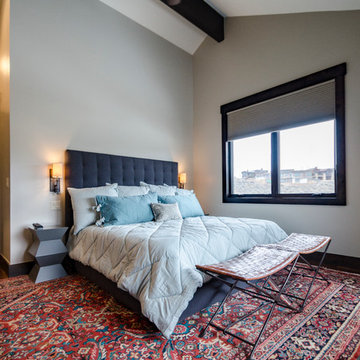
Michalene Homme
Diseño de dormitorio principal clásico renovado grande con paredes blancas y moqueta
Diseño de dormitorio principal clásico renovado grande con paredes blancas y moqueta
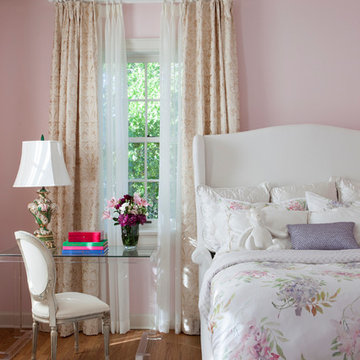
Lori Dennis Interior Design
SoCal Contractor Construction
Mark Tanner Photography
Modelo de habitación de invitados tradicional renovada de tamaño medio con paredes rosas y suelo de madera en tonos medios
Modelo de habitación de invitados tradicional renovada de tamaño medio con paredes rosas y suelo de madera en tonos medios
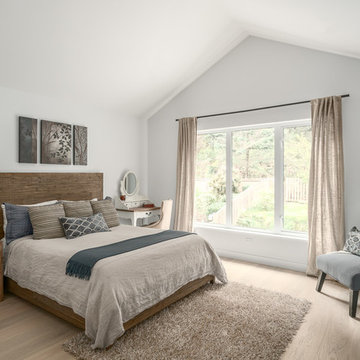
Photography by Darren Sutherland at Snowchimp Creative
Modelo de dormitorio clásico renovado sin chimenea con paredes blancas y suelo de madera clara
Modelo de dormitorio clásico renovado sin chimenea con paredes blancas y suelo de madera clara
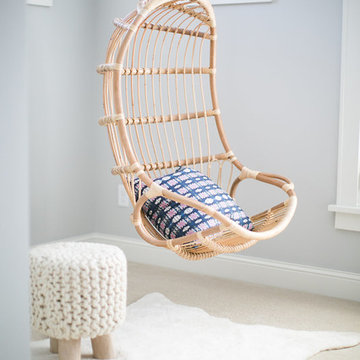
Interiors | Bria Hammel Interiors
Builder | Copper Creek
Architect | David Charlez Designs
Photographer | Laura Rae Photography
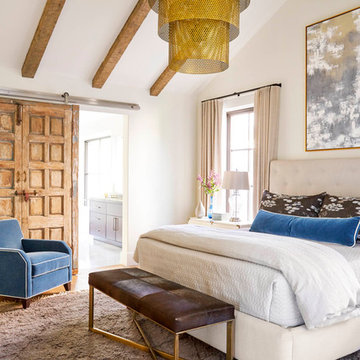
Tatum Brown Custom Homes {Architect: Stocker Hoesterey Montenegro} {Designer: Morgan Farrow Interiors} {Photography: Nathan Schroder}
Diseño de dormitorio principal clásico renovado con paredes blancas y suelo de madera clara
Diseño de dormitorio principal clásico renovado con paredes blancas y suelo de madera clara
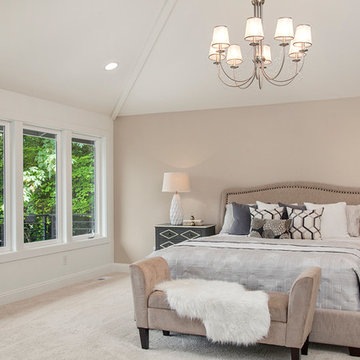
MVB.
Imagen de dormitorio principal tradicional renovado grande con paredes beige y moqueta
Imagen de dormitorio principal tradicional renovado grande con paredes beige y moqueta
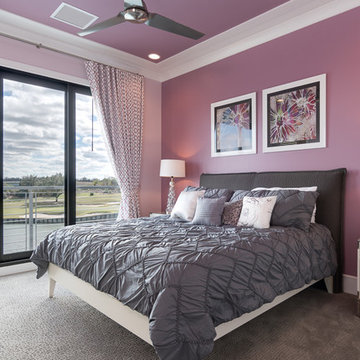
Second floor en-suite bedroom
Ejemplo de habitación de invitados tradicional renovada grande sin chimenea con paredes púrpuras y moqueta
Ejemplo de habitación de invitados tradicional renovada grande sin chimenea con paredes púrpuras y moqueta
37.113 ideas para dormitorios clásicos renovados
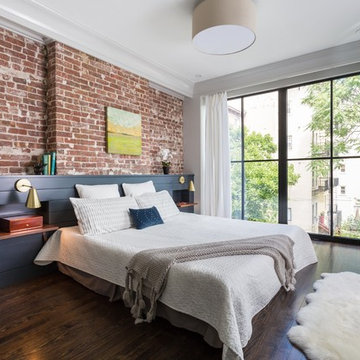
Modelo de dormitorio principal clásico renovado con paredes grises y suelo de madera oscura
3
