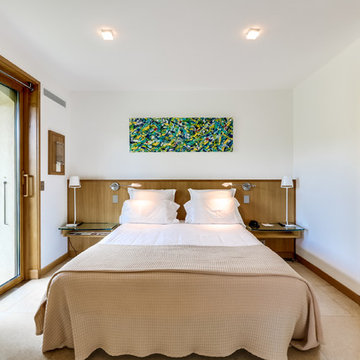356 ideas para dormitorios blancos y madera clásicos renovados
Filtrar por
Presupuesto
Ordenar por:Popular hoy
1 - 20 de 356 fotos
Artículo 1 de 3
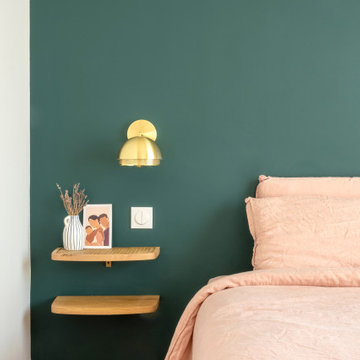
Dans ce grand appartement de 105 m2, les fonctions étaient mal réparties. Notre intervention a permis de recréer l’ensemble des espaces, avec une entrée qui distribue l’ensemble des pièces de l’appartement. Dans la continuité de l’entrée, nous avons placé un WC invité ainsi que la salle de bain comprenant une buanderie, une double douche et un WC plus intime. Nous souhaitions accentuer la lumière naturelle grâce à une palette de blanc. Le marbre et les cabochons noirs amènent du contraste à l’ensemble.
L’ancienne cuisine a été déplacée dans le séjour afin qu’elle soit de nouveau au centre de la vie de famille, laissant place à un grand bureau, bibliothèque. Le double séjour a été transformé pour en faire une seule pièce composée d’un séjour et d’une cuisine. La table à manger se trouvant entre la cuisine et le séjour.
La nouvelle chambre parentale a été rétrécie au profit du dressing parental. La tête de lit a été dessinée d’un vert foret pour contraster avec le lit et jouir de ses ondes. Le parquet en chêne massif bâton rompu existant a été restauré tout en gardant certaines cicatrices qui apporte caractère et chaleur à l’appartement. Dans la salle de bain, la céramique traditionnelle dialogue avec du marbre de Carare C au sol pour une ambiance à la fois douce et lumineuse.
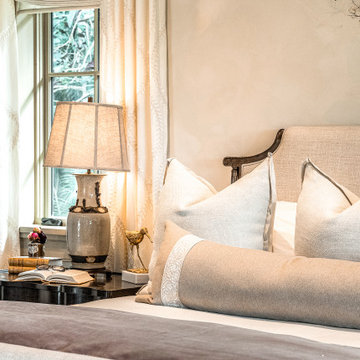
Imagen de dormitorio principal, abovedado, beige y blanco y madera clásico renovado extra grande con paredes beige, suelo de madera oscura, todas las chimeneas, marco de chimenea de piedra, suelo marrón y papel pintado
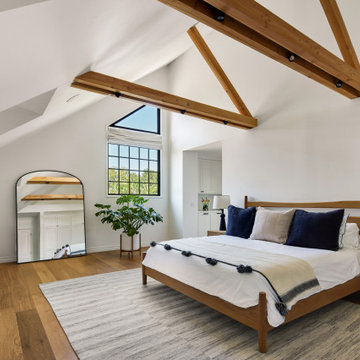
Primary Bedroom
Diseño de dormitorio principal, blanco y blanco y madera clásico renovado grande sin chimenea con paredes blancas, suelo de madera en tonos medios, suelo beige y techo inclinado
Diseño de dormitorio principal, blanco y blanco y madera clásico renovado grande sin chimenea con paredes blancas, suelo de madera en tonos medios, suelo beige y techo inclinado

This family of 5 was quickly out-growing their 1,220sf ranch home on a beautiful corner lot. Rather than adding a 2nd floor, the decision was made to extend the existing ranch plan into the back yard, adding a new 2-car garage below the new space - for a new total of 2,520sf. With a previous addition of a 1-car garage and a small kitchen removed, a large addition was added for Master Bedroom Suite, a 4th bedroom, hall bath, and a completely remodeled living, dining and new Kitchen, open to large new Family Room. The new lower level includes the new Garage and Mudroom. The existing fireplace and chimney remain - with beautifully exposed brick. The homeowners love contemporary design, and finished the home with a gorgeous mix of color, pattern and materials.
The project was completed in 2011. Unfortunately, 2 years later, they suffered a massive house fire. The house was then rebuilt again, using the same plans and finishes as the original build, adding only a secondary laundry closet on the main level.
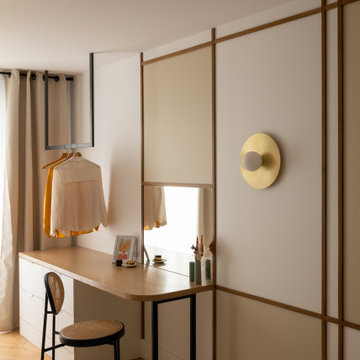
Au sortir de la pandémie, de nombreuses surfaces commerciales se sont retrouvées désaffectées de leurs fonctions et occupants.
C’est ainsi que ce local à usage de bureaux fut acquis par les propriétaires dans le but de le convertir en appartement destiné à la location hôtelière.
Deux mots d’ordre pour cette transformation complète : élégance et raffinement, le tout en intégrant deux chambres et deux salles d’eau dans cet espace de forme carrée, dont seul un mur comportait des fenêtres.
Le travail du plan et de l’optimisation spatiale furent cruciaux dans cette rénovation, où les courbes ont naturellement pris place dans la forme des espaces et des agencements afin de fluidifier les circulations.
Moulures, parquet en Point de Hongrie et pierres naturelles se sont associées à la menuiserie et tapisserie sur mesure afin de créer un écrin fonctionnel et sophistiqué, où les lignes tantôt convexes, tantôt concaves, distribuent un appartement de trois pièces haut de gamme.
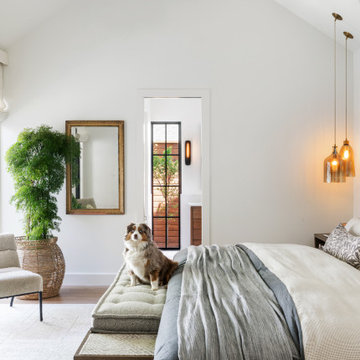
This new home was built on an old lot in Dallas, TX in the Preston Hollow neighborhood. The new home is a little over 5,600 sq.ft. and features an expansive great room and a professional chef’s kitchen. This 100% brick exterior home was built with full-foam encapsulation for maximum energy performance. There is an immaculate courtyard enclosed by a 9' brick wall keeping their spool (spa/pool) private. Electric infrared radiant patio heaters and patio fans and of course a fireplace keep the courtyard comfortable no matter what time of year. A custom king and a half bed was built with steps at the end of the bed, making it easy for their dog Roxy, to get up on the bed. There are electrical outlets in the back of the bathroom drawers and a TV mounted on the wall behind the tub for convenience. The bathroom also has a steam shower with a digital thermostatic valve. The kitchen has two of everything, as it should, being a commercial chef's kitchen! The stainless vent hood, flanked by floating wooden shelves, draws your eyes to the center of this immaculate kitchen full of Bluestar Commercial appliances. There is also a wall oven with a warming drawer, a brick pizza oven, and an indoor churrasco grill. There are two refrigerators, one on either end of the expansive kitchen wall, making everything convenient. There are two islands; one with casual dining bar stools, as well as a built-in dining table and another for prepping food. At the top of the stairs is a good size landing for storage and family photos. There are two bedrooms, each with its own bathroom, as well as a movie room. What makes this home so special is the Casita! It has its own entrance off the common breezeway to the main house and courtyard. There is a full kitchen, a living area, an ADA compliant full bath, and a comfortable king bedroom. It’s perfect for friends staying the weekend or in-laws staying for a month.
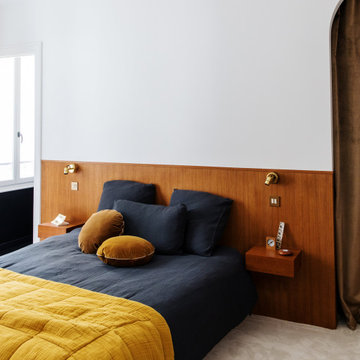
Chambre avec moquette et sous bassement en placage chêne
Imagen de dormitorio principal y blanco y madera tradicional renovado grande con paredes blancas, suelo de madera oscura, todas las chimeneas, suelo beige y madera
Imagen de dormitorio principal y blanco y madera tradicional renovado grande con paredes blancas, suelo de madera oscura, todas las chimeneas, suelo beige y madera
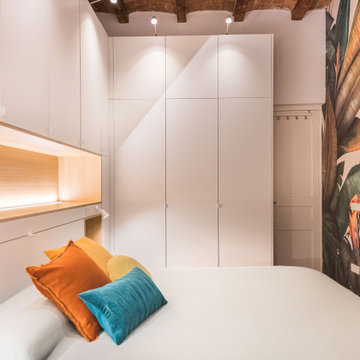
Creamos una amplia zona de almacenaje en la habitación integrando las mesitas de noche y la iluminación del espacio.
Damos caràcter al espacio con el papel pintado que nos transmite la selva y la naturaleza, y rompe con el minimalismo del resto de la estancia.
Diseñamos una puerta corredera de acero y cristal que nos separa el baño suite y permite la entrada de luz en la habitación.
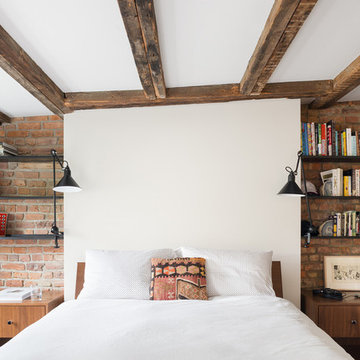
Amy Lau Design
Devon Banks Photography
Ejemplo de dormitorio blanco y madera tradicional renovado con paredes blancas
Ejemplo de dormitorio blanco y madera tradicional renovado con paredes blancas
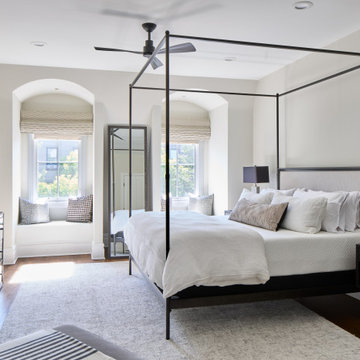
This fresh take on a modern and cozy bedroom is full of clean lines and soothing vibes.
Imagen de dormitorio principal y blanco y madera clásico renovado con paredes grises y suelo de madera oscura
Imagen de dormitorio principal y blanco y madera clásico renovado con paredes grises y suelo de madera oscura
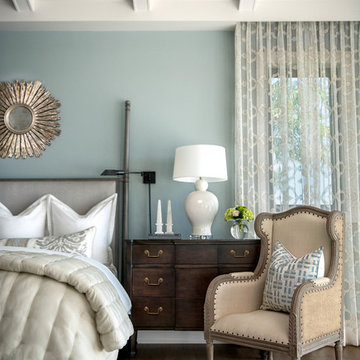
Chairs in the bedroom - or some sort of seating, via a bench, stool or sofa -- is always recommended.
Diseño de dormitorio principal, blanco y blanco y madera tradicional renovado grande con paredes grises, suelo de madera en tonos medios, suelo marrón y vigas vistas
Diseño de dormitorio principal, blanco y blanco y madera tradicional renovado grande con paredes grises, suelo de madera en tonos medios, suelo marrón y vigas vistas
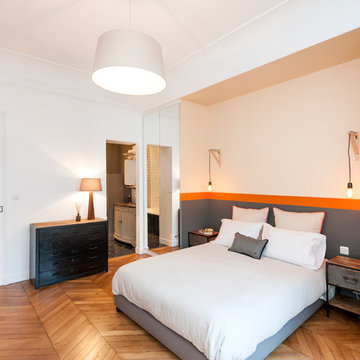
Diseño de dormitorio principal y blanco y madera clásico renovado con paredes grises, suelo de madera clara y suelo beige
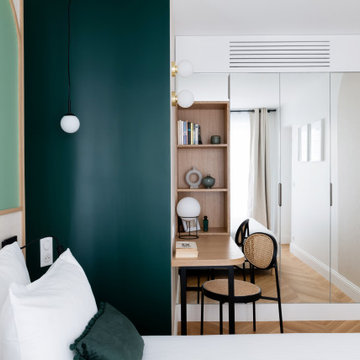
Au sortir de la pandémie, de nombreuses surfaces commerciales se sont retrouvées désaffectées de leurs fonctions et occupants.
C’est ainsi que ce local à usage de bureaux fut acquis par les propriétaires dans le but de le convertir en appartement destiné à la location hôtelière.
Deux mots d’ordre pour cette transformation complète : élégance et raffinement, le tout en intégrant deux chambres et deux salles d’eau dans cet espace de forme carrée, dont seul un mur comportait des fenêtres.
Le travail du plan et de l’optimisation spatiale furent cruciaux dans cette rénovation, où les courbes ont naturellement pris place dans la forme des espaces et des agencements afin de fluidifier les circulations.
Moulures, parquet en Point de Hongrie et pierres naturelles se sont associées à la menuiserie et tapisserie sur mesure afin de créer un écrin fonctionnel et sophistiqué, où les lignes tantôt convexes, tantôt concaves, distribuent un appartement de trois pièces haut de gamme.
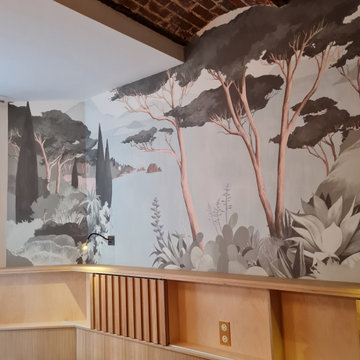
Imagen de dormitorio principal, abovedado y blanco y madera tradicional renovado pequeño con paredes multicolor, suelo de madera clara y papel pintado
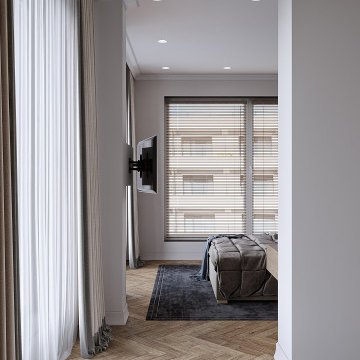
Imagen de dormitorio principal, televisión y blanco y madera clásico renovado de tamaño medio con paredes grises, suelo laminado, suelo marrón, bandeja y papel pintado
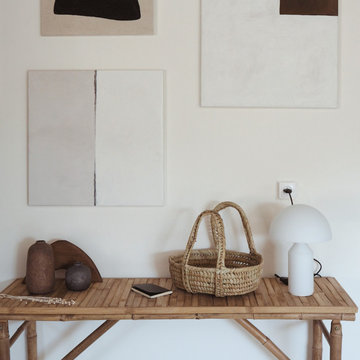
Masterbedroom
Modelo de dormitorio principal y blanco y madera tradicional renovado grande con paredes blancas, suelo de madera pintada y suelo blanco
Modelo de dormitorio principal y blanco y madera tradicional renovado grande con paredes blancas, suelo de madera pintada y suelo blanco
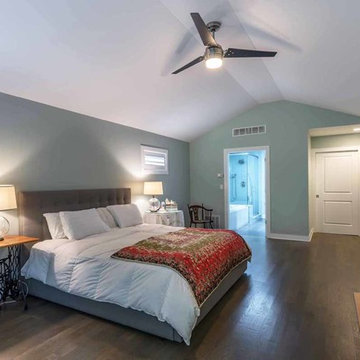
This family of 5 was quickly out-growing their 1,220sf ranch home on a beautiful corner lot. Rather than adding a 2nd floor, the decision was made to extend the existing ranch plan into the back yard, adding a new 2-car garage below the new space - for a new total of 2,520sf. With a previous addition of a 1-car garage and a small kitchen removed, a large addition was added for Master Bedroom Suite, a 4th bedroom, hall bath, and a completely remodeled living, dining and new Kitchen, open to large new Family Room. The new lower level includes the new Garage and Mudroom. The existing fireplace and chimney remain - with beautifully exposed brick. The homeowners love contemporary design, and finished the home with a gorgeous mix of color, pattern and materials.
The project was completed in 2011. Unfortunately, 2 years later, they suffered a massive house fire. The house was then rebuilt again, using the same plans and finishes as the original build, adding only a secondary laundry closet on the main level.
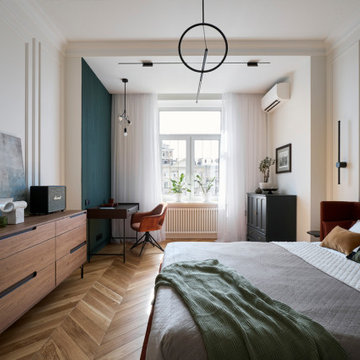
Diseño de dormitorio principal y blanco y madera clásico renovado de tamaño medio con paredes blancas, suelo de madera en tonos medios, suelo beige y bandeja
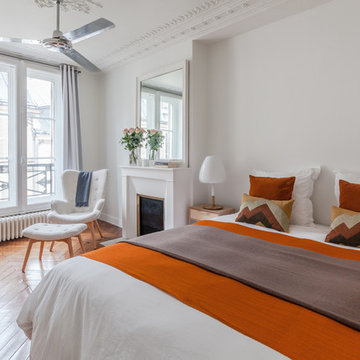
Ludo Martin
Foto de dormitorio principal y blanco y madera tradicional renovado grande con paredes blancas, suelo de madera clara y todas las chimeneas
Foto de dormitorio principal y blanco y madera tradicional renovado grande con paredes blancas, suelo de madera clara y todas las chimeneas
356 ideas para dormitorios blancos y madera clásicos renovados
1
