924 ideas para dormitorios clásicos renovados con bandeja
Filtrar por
Presupuesto
Ordenar por:Popular hoy
21 - 40 de 924 fotos
Artículo 1 de 3
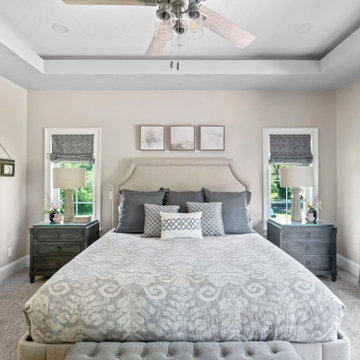
Ejemplo de habitación de invitados clásica renovada sin chimenea con paredes beige, moqueta, suelo gris y bandeja
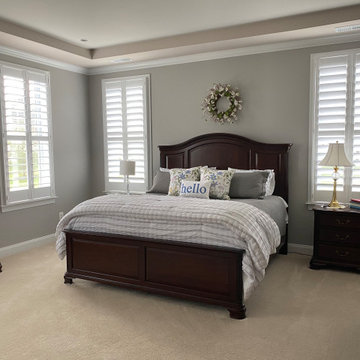
The tray ceiling in this master bedroom was not very noticeable until we added the perfect paint combination to show it off and warm up first impressions. The colors used were Benjamin Moore Mocha Cream on the Dropped ceiling outside the tray and the Vertical sides of the tray ceiling, (to coordinate with the carpet color) BM Nimbus in the Center of the tray ceiling, and
BM Smoke Embers on All walls
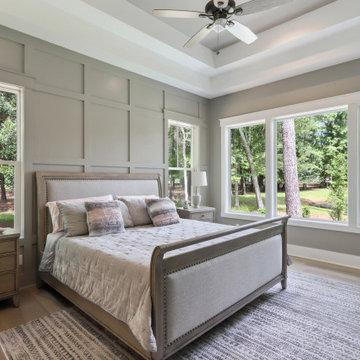
Ejemplo de habitación de invitados tradicional renovada sin chimenea con paredes grises, suelo de madera en tonos medios, suelo marrón, bandeja y panelado
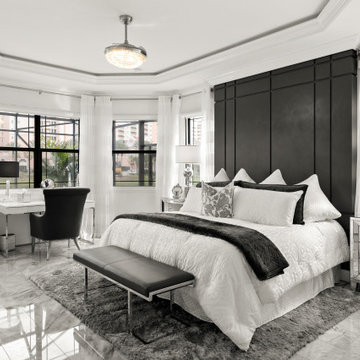
Imagen de dormitorio principal clásico renovado grande con suelo de mármol, paredes blancas, suelo gris y bandeja
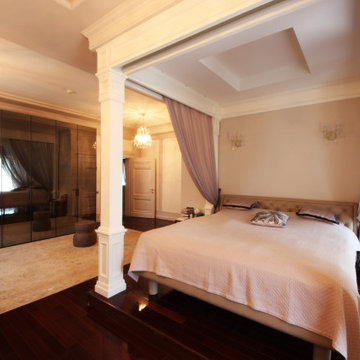
Дом в стиле нео классика, в трех уровнях, выполнен для семьи супругов в возрасте 50 лет, 3-е детей.
Комплектация объекта строительными материалами, мебелью, сантехникой и люстрами из Испании и России.
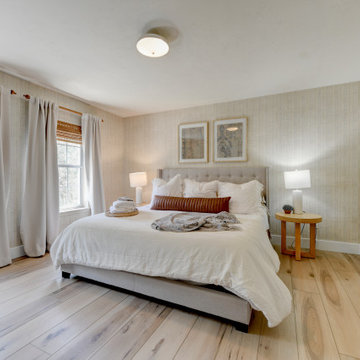
Warm, light, and inviting with characteristic knot vinyl floors that bring a touch of wabi-sabi to every room. This rustic maple style is ideal for Japanese and Scandinavian-inspired spaces. With the Modin Collection, we have raised the bar on luxury vinyl plank. The result is a new standard in resilient flooring. Modin offers true embossed in register texture, a low sheen level, a rigid SPC core, an industry-leading wear layer, and so much more.
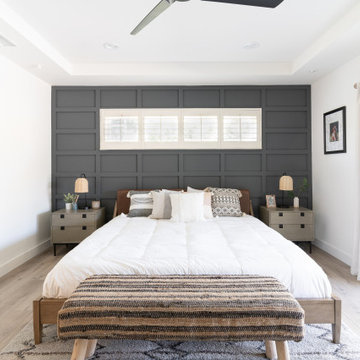
In this full service residential remodel project, we left no stone, or room, unturned. We created a beautiful open concept living/dining/kitchen by removing a structural wall and existing fireplace. This home features a breathtaking three sided fireplace that becomes the focal point when entering the home. It creates division with transparency between the living room and the cigar room that we added. Our clients wanted a home that reflected their vision and a space to hold the memories of their growing family. We transformed a contemporary space into our clients dream of a transitional, open concept home.
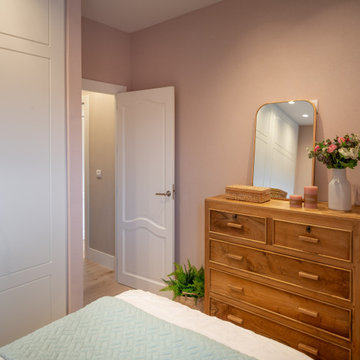
Modelo de habitación de invitados tradicional renovada pequeña sin chimenea con paredes rosas, suelo laminado, suelo marrón, bandeja y papel pintado
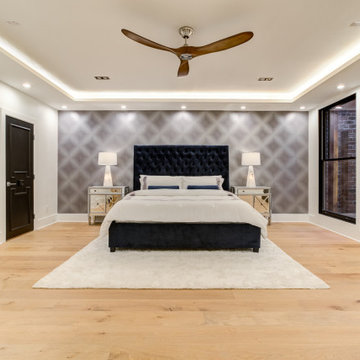
Imagen de dormitorio principal clásico renovado grande con suelo de madera clara, chimeneas suspendidas, bandeja y papel pintado
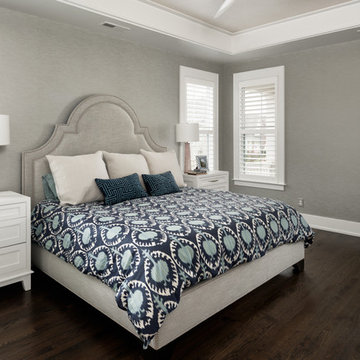
Metallic wallpaper on the ceiling creates a soft glow. Painting the whole soffit and crown in trim paint gives it more visual weight and provides a transition between the two different wallpapers. A custom upholstered bed, with navy and aqua bedding creates a serene atmosphere.
Project Developer: Brad Little | Designer: Chelsea Allard | Project Manager: Tom O'Neil | © Deborah Scannell Photography
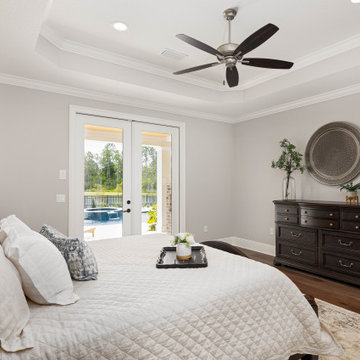
Foto de dormitorio principal tradicional renovado sin chimenea con paredes grises, suelo de madera en tonos medios, suelo marrón y bandeja
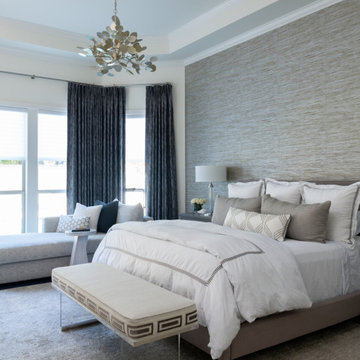
Refurnishing this Melshire Estates home with a fresh, transitional look and feel was just what this client wanted. We mainly leveraged neutrals and some blues to keep things visually calm and then it was all about delivering comfort for their active family. The fireplace was updated with a cast stone surround, giving this family room focal point a much needed facelift. The powder bath received a sophisticated renovation and light fixtures throughout the home were replaced with fixtures that uniquely reflect the client’s personality in every room. The star of the show in this home is the dining room, featuring a large, commissioned original art piece as well as the most stunning ceiling light fixture. It’s impossible to feel anything but cheery when you walk by this room!
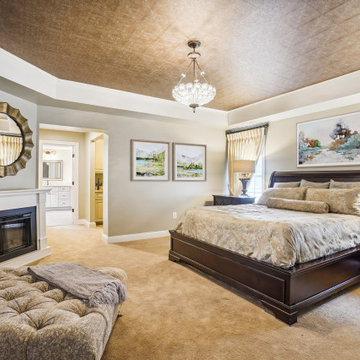
Ahhh...now that's a gorgeous bedroom! We LOVE the wallpapered ceiling and how inviting is the chaise lounge by the fireplace? It's the perfect spot to relax and read a book!
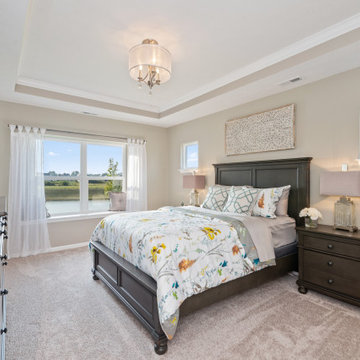
Ejemplo de dormitorio principal tradicional renovado grande con paredes beige, moqueta, suelo beige y bandeja
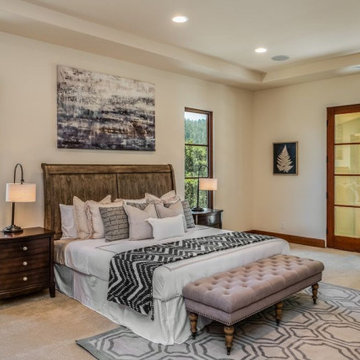
Diseño de habitación de invitados clásica renovada grande sin chimenea con paredes beige, moqueta, suelo beige y bandeja
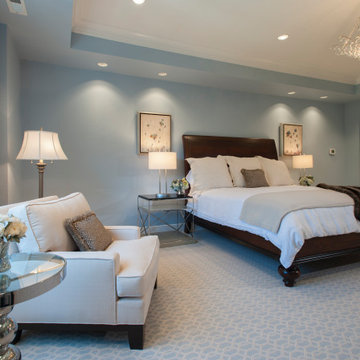
A master bedroom in Philadelphia with powder blue paint, a tray ceiling, and transitional decor.
Modelo de dormitorio principal clásico renovado grande con paredes azules, moqueta, suelo azul y bandeja
Modelo de dormitorio principal clásico renovado grande con paredes azules, moqueta, suelo azul y bandeja
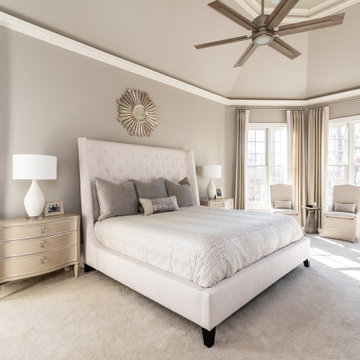
This Master Bedroom is a nice tranquil get away from the stress of a long day at work. We lightened up the dark, heavy furniture and color scheme. Added a pearlescent finish to the multi-tiered tray ceiling for a bit of sparkle!
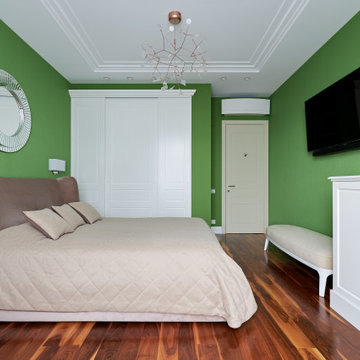
Место для рукоделия
Foto de dormitorio principal y blanco y madera tradicional renovado de tamaño medio sin chimenea con paredes verdes, suelo de madera oscura, suelo marrón, bandeja y papel pintado
Foto de dormitorio principal y blanco y madera tradicional renovado de tamaño medio sin chimenea con paredes verdes, suelo de madera oscura, suelo marrón, bandeja y papel pintado
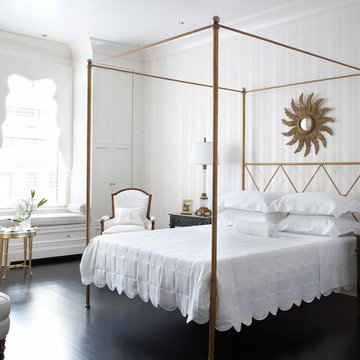
Warner Straube
Imagen de dormitorio principal, blanco y beige y blanco tradicional renovado grande sin chimenea con paredes multicolor, suelo de madera oscura, suelo marrón, bandeja y papel pintado
Imagen de dormitorio principal, blanco y beige y blanco tradicional renovado grande sin chimenea con paredes multicolor, suelo de madera oscura, suelo marrón, bandeja y papel pintado
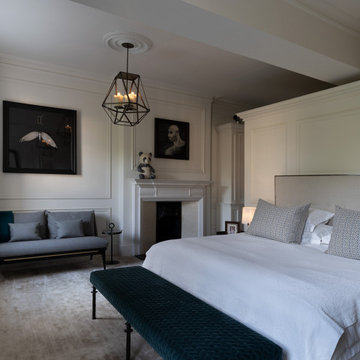
Imagen de habitación de invitados tradicional renovada grande con paredes blancas, moqueta, todas las chimeneas, marco de chimenea de madera, suelo beige, bandeja y panelado
924 ideas para dormitorios clásicos renovados con bandeja
2