13.576 ideas para dormitorios clásicos renovados
Filtrar por
Presupuesto
Ordenar por:Popular hoy
21 - 40 de 13.576 fotos
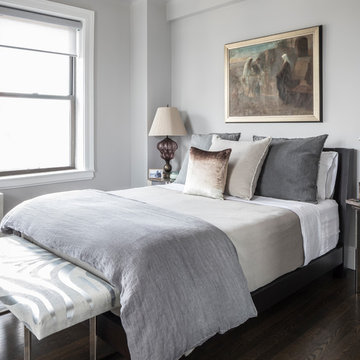
Marco Ricca
Modelo de dormitorio principal clásico renovado pequeño con paredes grises, suelo de madera oscura y suelo marrón
Modelo de dormitorio principal clásico renovado pequeño con paredes grises, suelo de madera oscura y suelo marrón
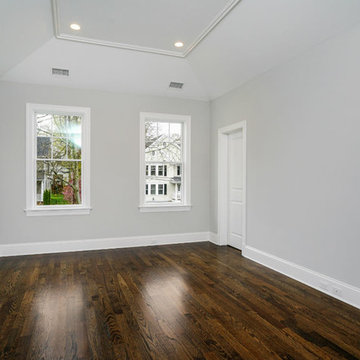
Imagen de dormitorio principal clásico renovado de tamaño medio con paredes grises, suelo de madera oscura y suelo marrón
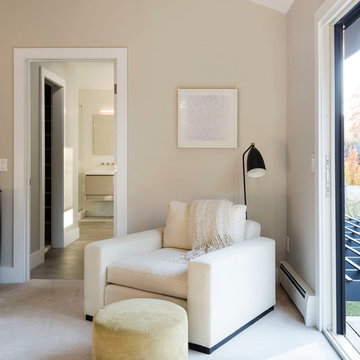
Diseño de dormitorio principal tradicional renovado con moqueta, paredes grises y suelo blanco
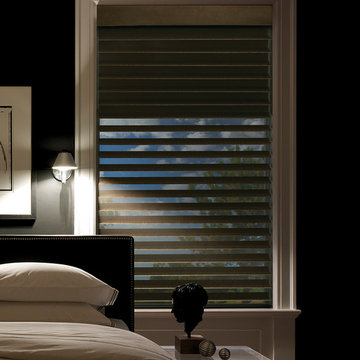
Ejemplo de dormitorio principal clásico renovado de tamaño medio sin chimenea con paredes grises
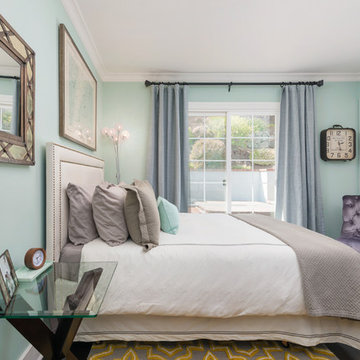
Transitional guest bedroom featuring light green, gray, purple and yellow color palette. Comfortable accommodations for guests include queen-sized bed, velvet lounge chair, side table. This guest bedroom doubles as a home office. Photo by Exceptional Frames.
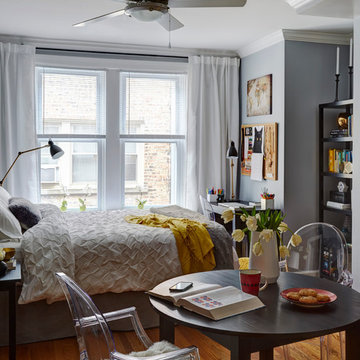
Ania Omski-Talwar
Location: Lincoln Park, Chicago, IL, USA
At 166 sq ft, the size of the living/sleeping area in this studio apartment was quite challenging. We made it work by taking careful dimensions of the space as well as every piece of furniture before purchasing. Even the height of the printer mattered as it had to fit between the filing cabinet and the desk. The busy student who lives here had two primary needs: sleeping and studying. Upon completion we felt we met those needs quite well.
https://www.houzz.com/ideabooks/76468333/list/room-of-the-day-quick-turnaround-for-a-studio-apartment
Mike Kaskel Photo
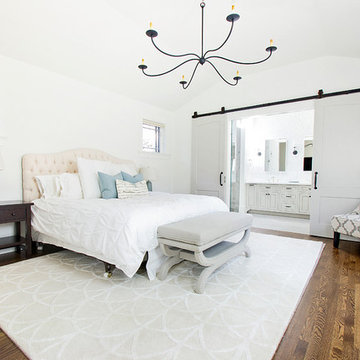
Foto de dormitorio principal tradicional renovado grande sin chimenea con paredes blancas, suelo de madera oscura y suelo marrón
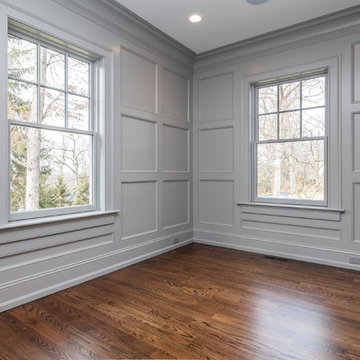
Ejemplo de habitación de invitados clásica renovada de tamaño medio con paredes grises y suelo de madera en tonos medios
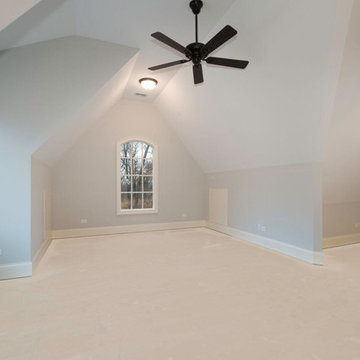
Bedroom
Imagen de habitación de invitados clásica renovada grande sin chimenea con paredes grises, moqueta y suelo beige
Imagen de habitación de invitados clásica renovada grande sin chimenea con paredes grises, moqueta y suelo beige
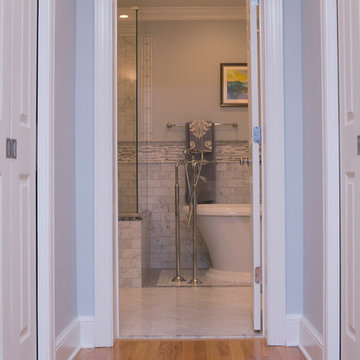
Marilyn Peryer Style House Photography
Foto de dormitorio principal tradicional renovado grande con paredes grises, suelo de madera en tonos medios y suelo naranja
Foto de dormitorio principal tradicional renovado grande con paredes grises, suelo de madera en tonos medios y suelo naranja
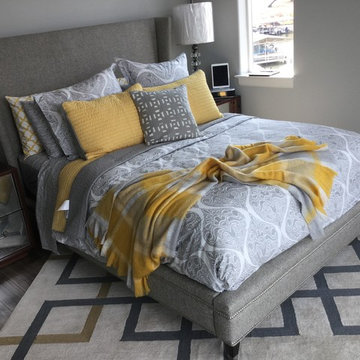
Diseño de habitación de invitados tradicional renovada de tamaño medio con paredes grises y suelo de madera oscura
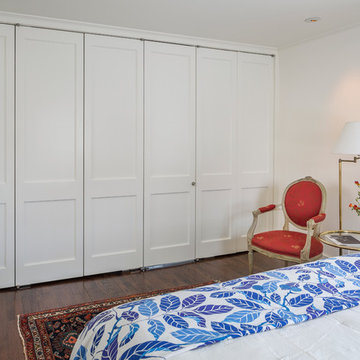
Bob Greenspan
Modelo de dormitorio principal tradicional renovado de tamaño medio con paredes grises y suelo de madera oscura
Modelo de dormitorio principal tradicional renovado de tamaño medio con paredes grises y suelo de madera oscura
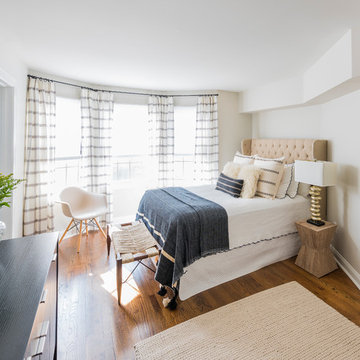
Jaime Alverez
Modelo de habitación de invitados clásica renovada de tamaño medio sin chimenea con paredes beige, suelo de madera oscura y suelo marrón
Modelo de habitación de invitados clásica renovada de tamaño medio sin chimenea con paredes beige, suelo de madera oscura y suelo marrón
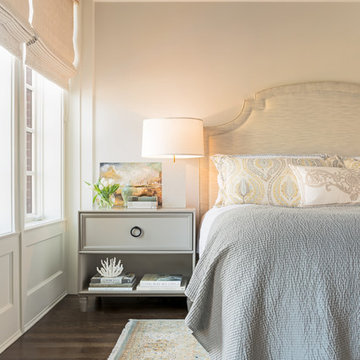
Lincoln Park Home, Jessica Lagrange Interiors LLC, Photo by Kathleen Virginia Page
Foto de dormitorio principal tradicional renovado grande con paredes blancas, suelo de madera oscura y suelo marrón
Foto de dormitorio principal tradicional renovado grande con paredes blancas, suelo de madera oscura y suelo marrón
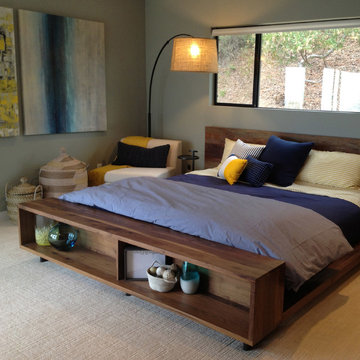
As part of a large scale remodel, this master bedroom is a bachelors' dream with masculine bedding in a deep navy blue and pops of yellow. The use of reclaimed wood and wool broadloom continues the design concept of natural elements yet the pops of color add a modern edge. A little perch in the corner with a small scale chair set against large artwork adds drama.
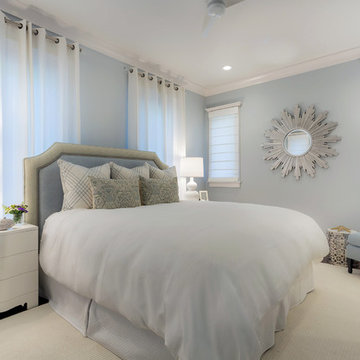
Two guest bedrooms continue the villa's pale pallet, accented by bursts of sparkle and glam that reveal their energetic, though soft, personality.
A Bonisolli Photography
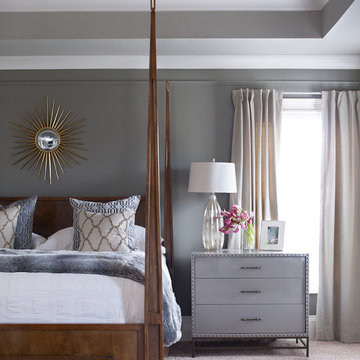
Tray ceiling and walls painted in 3 different colors. This bedroom is a mixture of textures, colors, and materials. Grays, browns, and metallic live happily together.
Photography: Emily Jenkins Followill
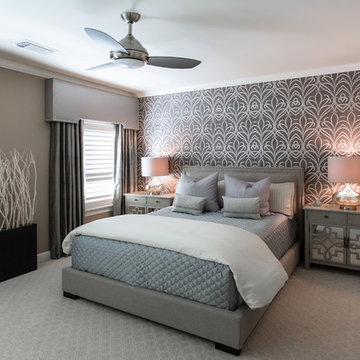
Up the ante of your bachelor's retreat (and alternative rooms) aesthetic by adding a meticulously stylised cornice boards. The cornice boards in this house includes (2) different materials, an upholstered wood top molding and absolutely symmetrical handicraft on the curtains. Also, the (4) animal skin wing-backed chairs square measure superbly adorned with nail-heads that are carried throughout the design. This bachelor retreat features a stunning pendant and hand-tufted ottoman table. This house is warm and welcoming and perfect for intimate conversations amongst family and friends for years to come. Please take note - when using cornices, one should decide what proportion return is required. Return is the distance your material hangs away from the wall. Yes, this additionally affects the proportion. Usually, return is 3½ inches. However, larger or taller windows might need a deeper return to avoid the fabric from getting squashed against the wall. An example of a mid-sized transitional formal dining area in Houston, Texas with dark hardwood floors, more, however totally different, large damask wallpaper on the ceiling, (6) custom upholstered striped fabric, scroll back chairs surrounding a gorgeous, glass top dining table, chandelier, artwork and foliage pull this area along for a really elegant, yet masculine space. As for the guest chambers, we carried the inspiration from the bachelor retreat into the space and fabricated (2) more upholstered cornices and custom window treatments, bedding, pillows, upholstered (with nail-heads used in the dining area chairs) headboard, giant damask wallpaper and brown paint. Styling tips: (A) Use nail-heads on furnishings within the alternative rooms to display a reoccurring motif among the house. (B) Use a similar material from one amongst your upholstered furnishing items on the cornice board for visual uniformity. Photo by: Kenny Fenton
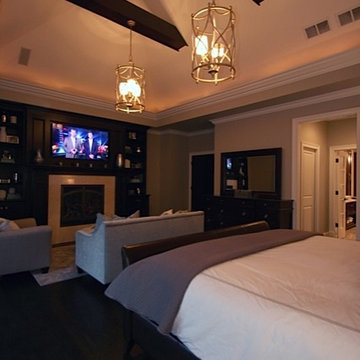
Modelo de dormitorio principal tradicional renovado extra grande con paredes beige, suelo de madera oscura, todas las chimeneas y marco de chimenea de piedra
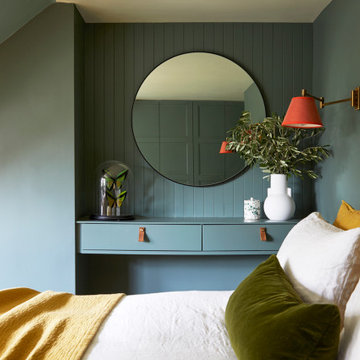
The master bedroom with deep green walls, a mid-toned engineered oak floor and bespoke wardrobes with a panelled wall design.
Imagen de dormitorio principal tradicional renovado de tamaño medio con paredes verdes, suelo de madera en tonos medios, suelo beige y panelado
Imagen de dormitorio principal tradicional renovado de tamaño medio con paredes verdes, suelo de madera en tonos medios, suelo beige y panelado
13.576 ideas para dormitorios clásicos renovados
2