266 ideas para dormitorios clásicos renovados con suelo de madera pintada
Filtrar por
Presupuesto
Ordenar por:Popular hoy
41 - 60 de 266 fotos
Artículo 1 de 3
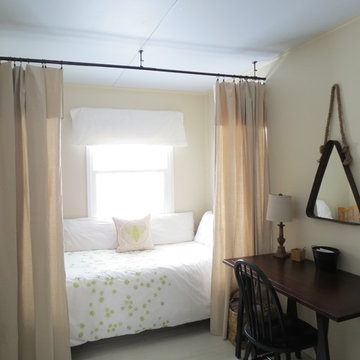
This is a very small bedroom that must do double duty as a guest room and office. The curtains make the bed feel built in and create a cozy spot to curl up in.
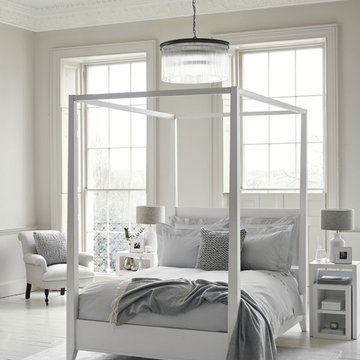
Imagen de dormitorio clásico renovado de tamaño medio sin chimenea con paredes grises, suelo de madera pintada y suelo blanco
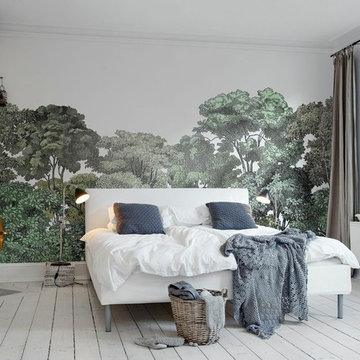
Imagen de dormitorio principal tradicional renovado grande sin chimenea con paredes multicolor, suelo de madera pintada y suelo blanco
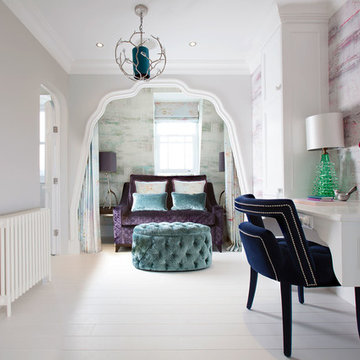
Diseño de dormitorio clásico renovado grande con paredes grises y suelo de madera pintada
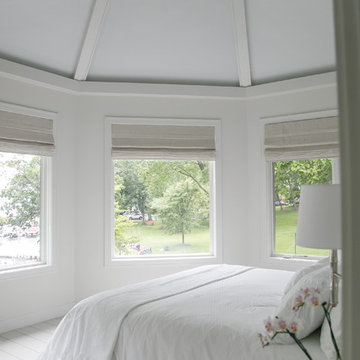
http://lowellcustomhomes.com , LOWELL CUSTOM HOMES, Lake Geneva, WI, Master Bedroom Suite
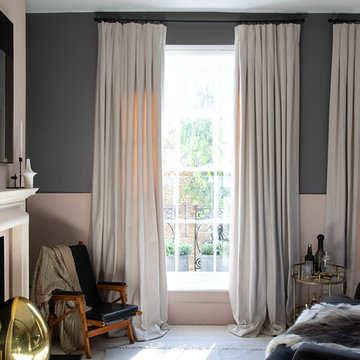
Diseño de dormitorio tradicional renovado con paredes grises, suelo de madera pintada, todas las chimeneas y suelo blanco
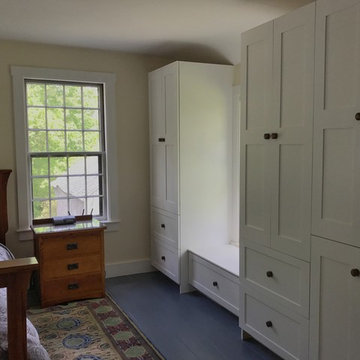
The new owners of this house in Harvard, Massachusetts loved its location and authentic Shaker characteristics, but weren’t fans of its curious layout. A dated first-floor full bathroom could only be accessed by going up a few steps to a landing, opening the bathroom door and then going down the same number of steps to enter the room. The dark kitchen faced the driveway to the north, rather than the bucolic backyard fields to the south. The dining space felt more like an enlarged hall and could only comfortably seat four. Upstairs, a den/office had a woefully low ceiling; the master bedroom had limited storage, and a sad full bathroom featured a cramped shower.
KHS proposed a number of changes to create an updated home where the owners could enjoy cooking, entertaining, and being connected to the outdoors from the first-floor living spaces, while also experiencing more inviting and more functional private spaces upstairs.
On the first floor, the primary change was to capture space that had been part of an upper-level screen porch and convert it to interior space. To make the interior expansion seamless, we raised the floor of the area that had been the upper-level porch, so it aligns with the main living level, and made sure there would be no soffits in the planes of the walls we removed. We also raised the floor of the remaining lower-level porch to reduce the number of steps required to circulate from it to the newly expanded interior. New patio door systems now fill the arched openings that used to be infilled with screen. The exterior interventions (which also included some new casement windows in the dining area) were designed to be subtle, while affording significant improvements on the interior. Additionally, the first-floor bathroom was reconfigured, shifting one of its walls to widen the dining space, and moving the entrance to the bathroom from the stair landing to the kitchen instead.
These changes (which involved significant structural interventions) resulted in a much more open space to accommodate a new kitchen with a view of the lush backyard and a new dining space defined by a new built-in banquette that comfortably seats six, and -- with the addition of a table extension -- up to eight people.
Upstairs in the den/office, replacing the low, board ceiling with a raised, plaster, tray ceiling that springs from above the original board-finish walls – newly painted a light color -- created a much more inviting, bright, and expansive space. Re-configuring the master bath to accommodate a larger shower and adding built-in storage cabinets in the master bedroom improved comfort and function. A new whole-house color palette rounds out the improvements.
Photos by Katie Hutchison
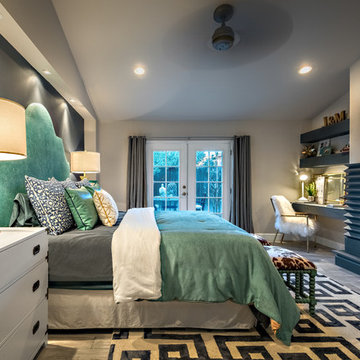
Ejemplo de dormitorio principal tradicional renovado de tamaño medio con paredes azules, suelo de madera pintada, marco de chimenea de madera y suelo gris
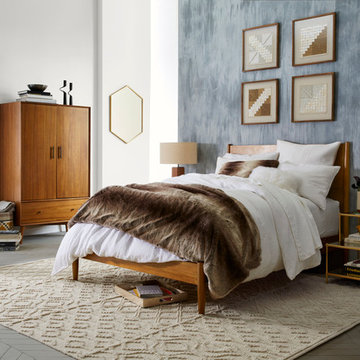
Foto de dormitorio principal tradicional renovado de tamaño medio sin chimenea con paredes grises y suelo de madera pintada
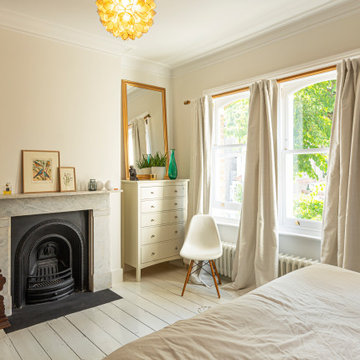
Imagen de dormitorio clásico renovado con paredes beige, suelo de madera pintada, todas las chimeneas y suelo blanco
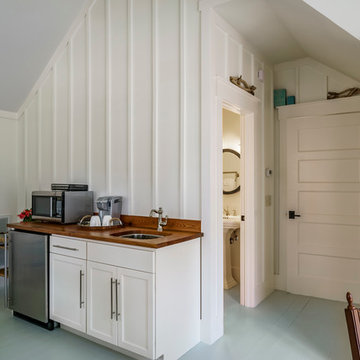
Another view of the guest suite over the garage, showcasing the pullman kitchen and reclaimed wood countertop . Functional and compact.
Modelo de habitación de invitados tradicional renovada de tamaño medio con paredes blancas y suelo de madera pintada
Modelo de habitación de invitados tradicional renovada de tamaño medio con paredes blancas y suelo de madera pintada
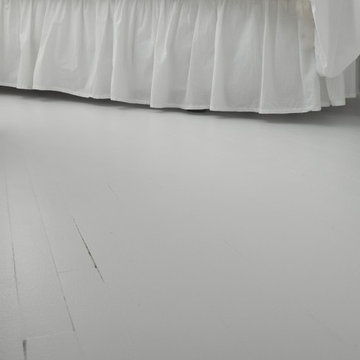
Being able to see the individual hardwood boards, including areas where the cracks are more pronounced, lends a nice character to the room.
Ejemplo de dormitorio principal tradicional renovado de tamaño medio sin chimenea con paredes grises y suelo de madera pintada
Ejemplo de dormitorio principal tradicional renovado de tamaño medio sin chimenea con paredes grises y suelo de madera pintada
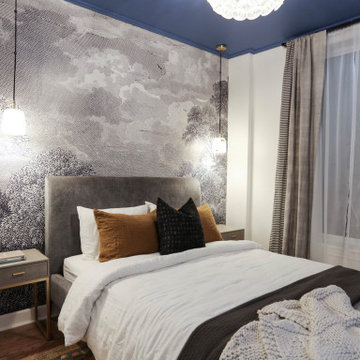
Diseño de dormitorio principal clásico renovado pequeño con paredes blancas, suelo de madera pintada, suelo marrón y papel pintado
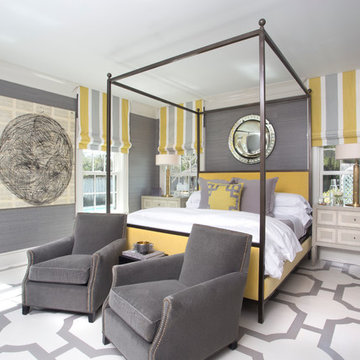
photography by Chad Chenier
Imagen de dormitorio principal clásico renovado grande sin chimenea con paredes grises y suelo de madera pintada
Imagen de dormitorio principal clásico renovado grande sin chimenea con paredes grises y suelo de madera pintada
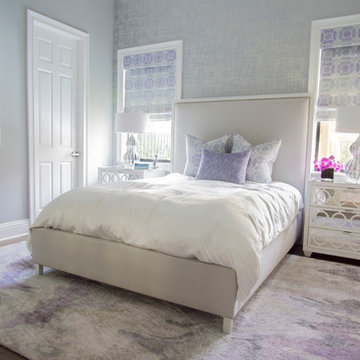
I love it when a clients priority is comfort. Guest bedrooms are a space in which we show appreciation for the comfort of people we love, and show people who we are. This pretty room is unique and comfy, with space for all those extras guests need to unpack, a puffy bed and luxury rug to sink jetlagged feet into.
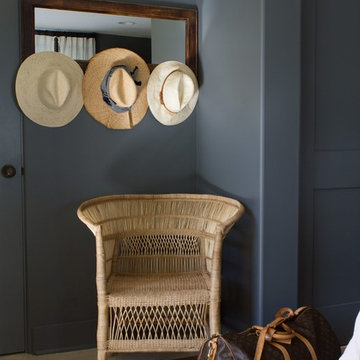
Sanctuary modern classic guest house! We incorporated few of our clients vintage pieces with new modern classic furnishings to create a warm and inviting space.
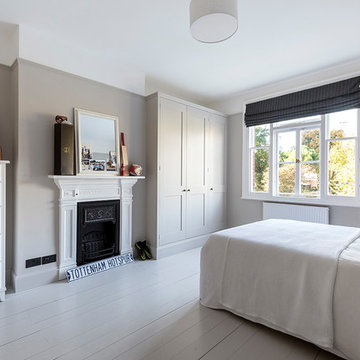
Imagen de dormitorio tradicional renovado con paredes grises, suelo de madera pintada, todas las chimeneas, marco de chimenea de metal y suelo gris
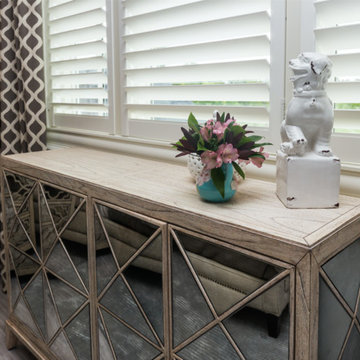
Ejemplo de habitación de invitados tradicional renovada grande sin chimenea con paredes grises y suelo de madera pintada
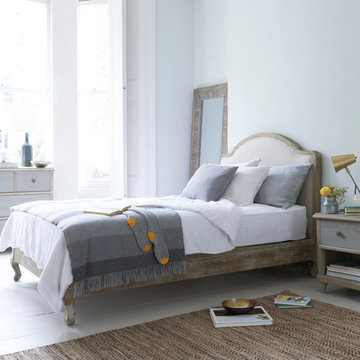
Hand-carved by artisans from our beautiful beached timber
Upholstered in our lovely Natural linen
All of the chic but none of the squeak of the original antique version
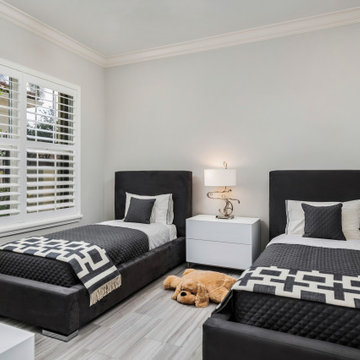
Mixing contemporary style with traditional architectural features, allowed us to put a fresh new face, while keeping the familiar warm comforts. Multiple conversation areas that are cozy and intimate break up the vast open floor plan, allowing the homeowners to enjoy intimate gatherings or host grand events. Matching white conversation couches were used in the living room to section the large space without closing it off. A wet bar was built in the corner of the living room with custom glass cabinetry and leather bar stools. Carrera marble was used throughout to coordinate with the traditional architectural features. And, a mixture of metallics were used to add a touch of modern glam.
266 ideas para dormitorios clásicos renovados con suelo de madera pintada
3