657 ideas para dormitorios clásicos renovados con marco de chimenea de madera
Filtrar por
Presupuesto
Ordenar por:Popular hoy
61 - 80 de 657 fotos
Artículo 1 de 3
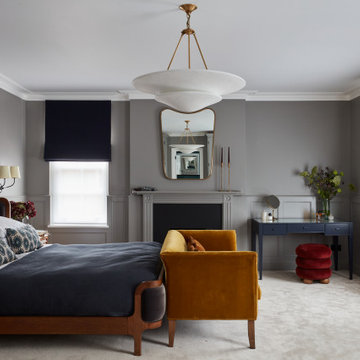
We added carpet, panelling & contemporary lighting to this master bedroom. The bold colours and use of velvet make it feel elegant and grown up
Modelo de dormitorio principal tradicional renovado grande con paredes grises, moqueta, todas las chimeneas, marco de chimenea de madera, suelo beige y panelado
Modelo de dormitorio principal tradicional renovado grande con paredes grises, moqueta, todas las chimeneas, marco de chimenea de madera, suelo beige y panelado
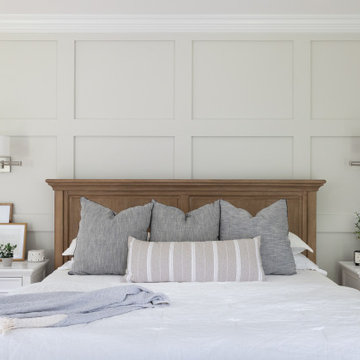
Foto de dormitorio principal clásico renovado grande con paredes grises, suelo de madera clara, todas las chimeneas, marco de chimenea de madera y madera
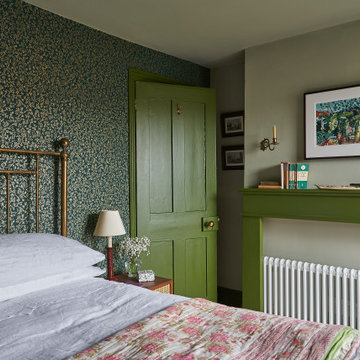
Pandora Taylor, London lifestyle photography.
Ejemplo de habitación de invitados tradicional renovada grande con paredes verdes, moqueta, marco de chimenea de madera y papel pintado
Ejemplo de habitación de invitados tradicional renovada grande con paredes verdes, moqueta, marco de chimenea de madera y papel pintado
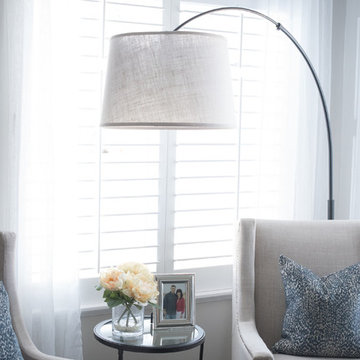
LABUERVENICH PHOTOGRAPHY
Imagen de dormitorio principal tradicional renovado grande con paredes grises, moqueta, chimenea de esquina y marco de chimenea de madera
Imagen de dormitorio principal tradicional renovado grande con paredes grises, moqueta, chimenea de esquina y marco de chimenea de madera
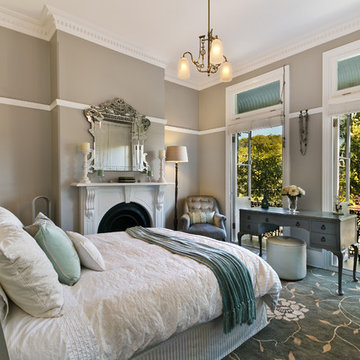
Ejemplo de dormitorio principal clásico renovado grande con paredes grises, moqueta, todas las chimeneas, marco de chimenea de madera y suelo azul

Principal bedroom - comforting blue hues, grasscloth wallpaper and warm pink accent make this bedroom a relaxing sanctuary
Diseño de dormitorio principal clásico renovado grande con paredes azules, suelo de madera oscura, todas las chimeneas, marco de chimenea de madera, suelo marrón y papel pintado
Diseño de dormitorio principal clásico renovado grande con paredes azules, suelo de madera oscura, todas las chimeneas, marco de chimenea de madera, suelo marrón y papel pintado
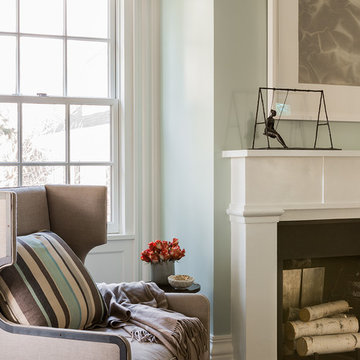
Photography by Michael J. Lee
Ejemplo de dormitorio principal tradicional renovado grande con paredes verdes, suelo de madera oscura, todas las chimeneas y marco de chimenea de madera
Ejemplo de dormitorio principal tradicional renovado grande con paredes verdes, suelo de madera oscura, todas las chimeneas y marco de chimenea de madera

Our client’s charming cottage was no longer meeting the needs of their family. We needed to give them more space but not lose the quaint characteristics that make this little historic home so unique. So we didn’t go up, and we didn’t go wide, instead we took this master suite addition straight out into the backyard and maintained 100% of the original historic façade.
Master Suite
This master suite is truly a private retreat. We were able to create a variety of zones in this suite to allow room for a good night’s sleep, reading by a roaring fire, or catching up on correspondence. The fireplace became the real focal point in this suite. Wrapped in herringbone whitewashed wood planks and accented with a dark stone hearth and wood mantle, we can’t take our eyes off this beauty. With its own private deck and access to the backyard, there is really no reason to ever leave this little sanctuary.
Master Bathroom
The master bathroom meets all the homeowner’s modern needs but has plenty of cozy accents that make it feel right at home in the rest of the space. A natural wood vanity with a mixture of brass and bronze metals gives us the right amount of warmth, and contrasts beautifully with the off-white floor tile and its vintage hex shape. Now the shower is where we had a little fun, we introduced the soft matte blue/green tile with satin brass accents, and solid quartz floor (do you see those veins?!). And the commode room is where we had a lot fun, the leopard print wallpaper gives us all lux vibes (rawr!) and pairs just perfectly with the hex floor tile and vintage door hardware.
Hall Bathroom
We wanted the hall bathroom to drip with vintage charm as well but opted to play with a simpler color palette in this space. We utilized black and white tile with fun patterns (like the little boarder on the floor) and kept this room feeling crisp and bright.
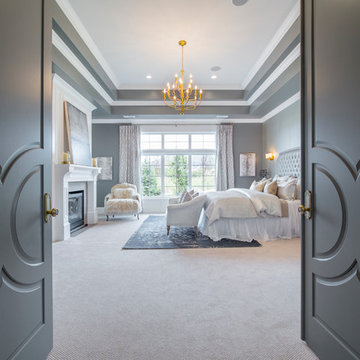
Nick Bayless Photography
Custom Home Design by Joe Carrick Design
Built By Highland Custom Homes
Interior Design by Chelsea Kasch - Striped Peony
Imagen de dormitorio principal clásico renovado grande con paredes grises, moqueta, todas las chimeneas y marco de chimenea de madera
Imagen de dormitorio principal clásico renovado grande con paredes grises, moqueta, todas las chimeneas y marco de chimenea de madera
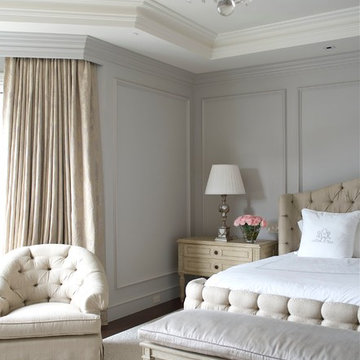
Leona Mozes Photography for Scott Yetman Design
Foto de dormitorio principal clásico renovado grande con paredes grises, moqueta, todas las chimeneas y marco de chimenea de madera
Foto de dormitorio principal clásico renovado grande con paredes grises, moqueta, todas las chimeneas y marco de chimenea de madera
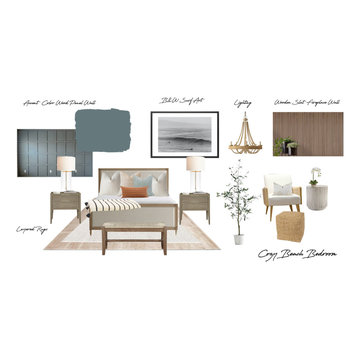
Imagen de dormitorio principal clásico renovado con paredes verdes, suelo de madera clara, chimeneas suspendidas, marco de chimenea de madera, suelo marrón y panelado
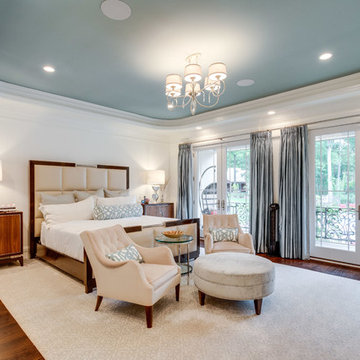
Asta Homes
Great Falls, VA 22066
Foto de dormitorio principal clásico renovado con paredes blancas, suelo de madera oscura, suelo marrón, todas las chimeneas y marco de chimenea de madera
Foto de dormitorio principal clásico renovado con paredes blancas, suelo de madera oscura, suelo marrón, todas las chimeneas y marco de chimenea de madera
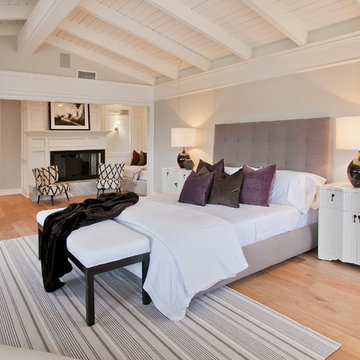
Imagen de dormitorio principal clásico renovado grande con paredes grises, suelo de madera clara, todas las chimeneas, marco de chimenea de madera y suelo beige
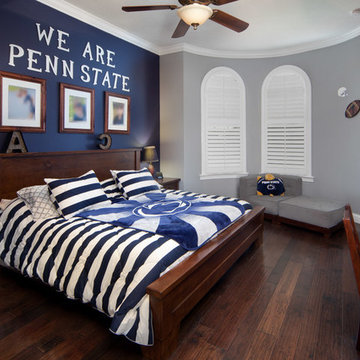
Diseño de habitación de invitados tradicional renovada grande sin chimenea con paredes grises, suelo de madera oscura y marco de chimenea de madera
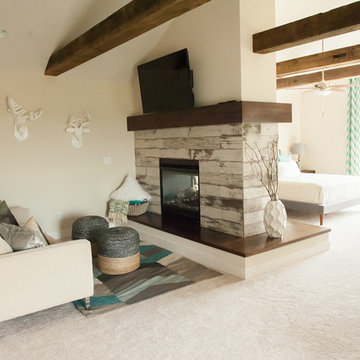
Modelo de dormitorio principal tradicional renovado extra grande con paredes blancas, moqueta, chimenea de doble cara, marco de chimenea de madera y suelo beige
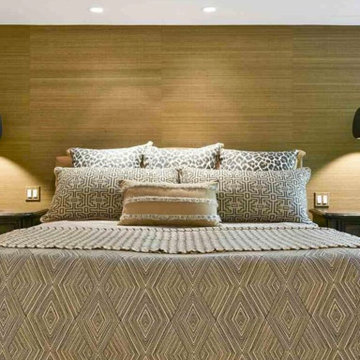
Ejemplo de dormitorio principal tradicional renovado grande con paredes multicolor, moqueta, chimenea de esquina, marco de chimenea de madera y suelo gris
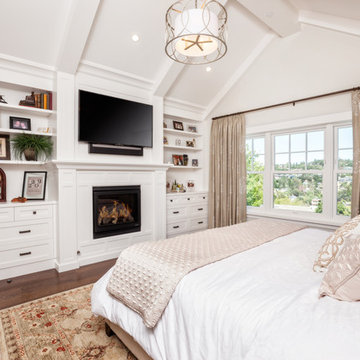
JPM Construction offers complete support for designing, building, and renovating homes in Atherton, Menlo Park, Portola Valley, and surrounding mid-peninsula areas. With a focus on high-quality craftsmanship and professionalism, our clients can expect premium end-to-end service.
The promise of JPM is unparalleled quality both on-site and off, where we value communication and attention to detail at every step. Onsite, we work closely with our own tradesmen, subcontractors, and other vendors to bring the highest standards to construction quality and job site safety. Off site, our management team is always ready to communicate with you about your project. The result is a beautiful, lasting home and seamless experience for you.
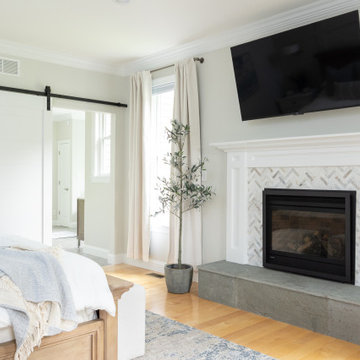
Modelo de dormitorio principal tradicional renovado grande con paredes grises, suelo de madera clara, todas las chimeneas, marco de chimenea de madera y madera
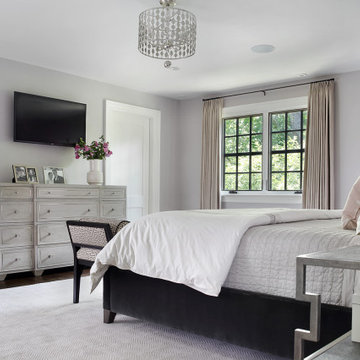
Comfortable guest bedroom retreat with velvet tufted headboard.
Imagen de habitación de invitados clásica renovada de tamaño medio con paredes grises, suelo de madera oscura, todas las chimeneas, marco de chimenea de madera y suelo marrón
Imagen de habitación de invitados clásica renovada de tamaño medio con paredes grises, suelo de madera oscura, todas las chimeneas, marco de chimenea de madera y suelo marrón

Inspired by the iconic American farmhouse, this transitional home blends a modern sense of space and living with traditional form and materials. Details are streamlined and modernized, while the overall form echoes American nastolgia. Past the expansive and welcoming front patio, one enters through the element of glass tying together the two main brick masses.
The airiness of the entry glass wall is carried throughout the home with vaulted ceilings, generous views to the outside and an open tread stair with a metal rail system. The modern openness is balanced by the traditional warmth of interior details, including fireplaces, wood ceiling beams and transitional light fixtures, and the restrained proportion of windows.
The home takes advantage of the Colorado sun by maximizing the southern light into the family spaces and Master Bedroom, orienting the Kitchen, Great Room and informal dining around the outdoor living space through views and multi-slide doors, the formal Dining Room spills out to the front patio through a wall of French doors, and the 2nd floor is dominated by a glass wall to the front and a balcony to the rear.
As a home for the modern family, it seeks to balance expansive gathering spaces throughout all three levels, both indoors and out, while also providing quiet respites such as the 5-piece Master Suite flooded with southern light, the 2nd floor Reading Nook overlooking the street, nestled between the Master and secondary bedrooms, and the Home Office projecting out into the private rear yard. This home promises to flex with the family looking to entertain or stay in for a quiet evening.
657 ideas para dormitorios clásicos renovados con marco de chimenea de madera
4