376 ideas para dormitorios abovedados clásicos
Filtrar por
Presupuesto
Ordenar por:Popular hoy
1 - 20 de 376 fotos
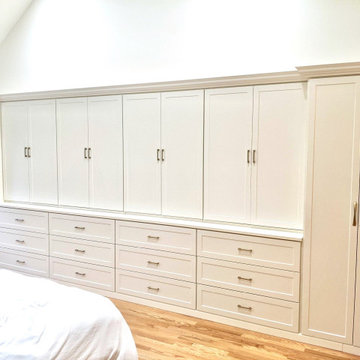
Have a large empty space that you don’t know what to do with it? Add some storage! This stunning whole wall unit features our antique white cabinets with matte gold hardware
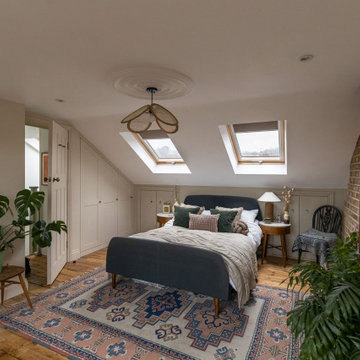
Modelo de dormitorio abovedado tradicional con paredes beige, suelo de madera en tonos medios y suelo marrón
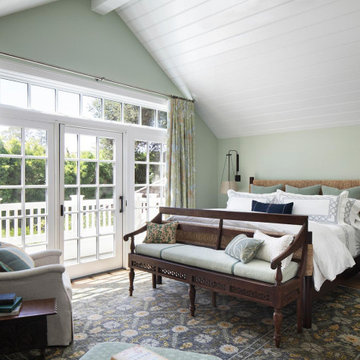
The family living in this shingled roofed home on the Peninsula loves color and pattern. At the heart of the two-story house, we created a library with high gloss lapis blue walls. The tête-à-tête provides an inviting place for the couple to read while their children play games at the antique card table. As a counterpoint, the open planned family, dining room, and kitchen have white walls. We selected a deep aubergine for the kitchen cabinetry. In the tranquil master suite, we layered celadon and sky blue while the daughters' room features pink, purple, and citrine.
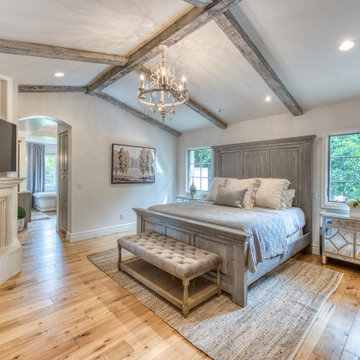
Ejemplo de dormitorio principal y abovedado clásico con paredes blancas, suelo de madera en tonos medios, todas las chimeneas, suelo marrón y vigas vistas
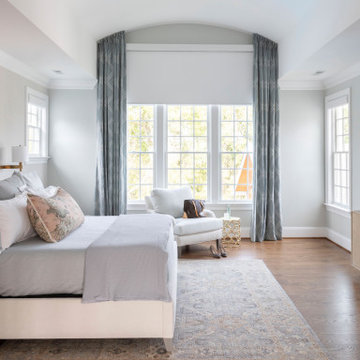
Primary bedroom
Modelo de dormitorio abovedado tradicional grande con suelo de madera en tonos medios, suelo marrón y paredes grises
Modelo de dormitorio abovedado tradicional grande con suelo de madera en tonos medios, suelo marrón y paredes grises
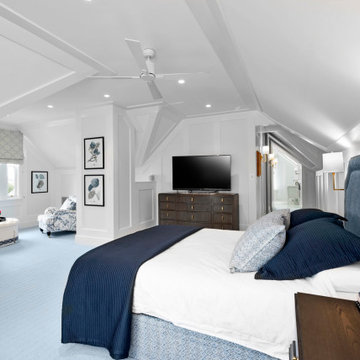
The original & modern features in a heritage renovation needs careful consideration & custom creation to truly make the design sing. This home does just that, and more.
Every period detail has been restored and custom details have been crafted to highlight the heritage beauty of the home. A custom staircase in tallow wood, tailor made cabinetry, restored windowed archways and decorative ceiling art, elaborate period skirting and wall panelling to white and brass lighting honours the beautiful original details in the home while giving a crisp finish that feels almost a little modern.
Intrim supplied Intrim SK1172 skirting in 260mm high and Intrim SK1171 118mm architrave for the downstairs level, Intrim SK757 in 185mm high and 90mm architraves for upstairs and Intrim IN11 inlay mould inside the board and batten.
Design: Natasha Levak | Build: Capcar | Photography: In Haus Media
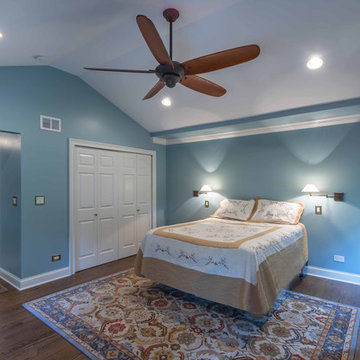
This 1960s brick ranch had several additions over the decades, but never a master bedroom., so we added an appropriately-sized suite off the back of the house, to match the style and character of previous additions.
The existing bedroom was remodeled to include new his-and-hers closets on one side, and the master bath on the other. The addition itself allowed for cathedral ceilings in the new bedroom area, with plenty of windows overlooking their beautiful back yard. The bath includes a large glass-enclosed shower, semi-private toilet area and a double sink vanity.
Project photography by Kmiecik Imagery.
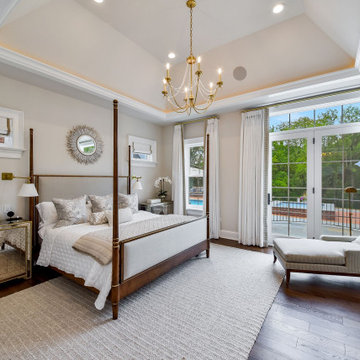
Foto de dormitorio principal y abovedado clásico grande sin chimenea con suelo de madera oscura, paredes beige y suelo marrón
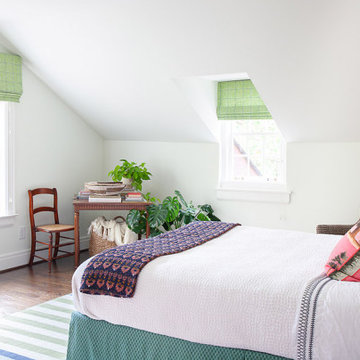
Imagen de habitación de invitados abovedada tradicional sin chimenea con paredes blancas y suelo de madera oscura
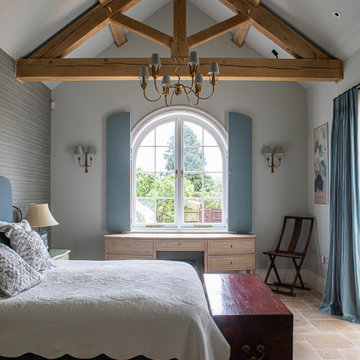
Bedroom
Diseño de dormitorio principal y abovedado clásico grande con paredes blancas, suelo de piedra caliza, suelo beige y papel pintado
Diseño de dormitorio principal y abovedado clásico grande con paredes blancas, suelo de piedra caliza, suelo beige y papel pintado
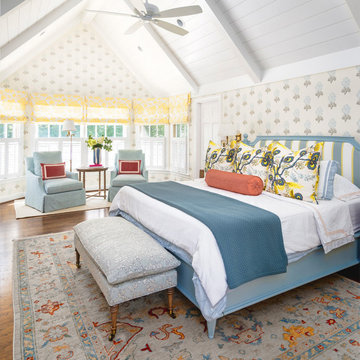
We designed this Hyde Park Primary Suite to mix in our client’s wish for a traditional yet “cottage chick” look. Complete with tongue and groove ceiling detail and blue and white block print floral wallpaper, this remodel gives off beach vacation vibes while still in Cincinnati. Our carpenter, along with our upholsterer, custom made the bed for this project. Custom window treatments feature fabric roman shades at the top with plantation shutters on the bottom.
Cincinnati area home remodel with a complete gut and redesign of the Primary Suite including bedroom and bathroom. Full bedroom design, including furniture, rugs, lighting, wallpaper, window treatments and accessories. Also includes ceiling and flooring materials consultation. Full bathroom gut and redesign including custom cabinetry design, tile lighting, window treatments, and decor selections.
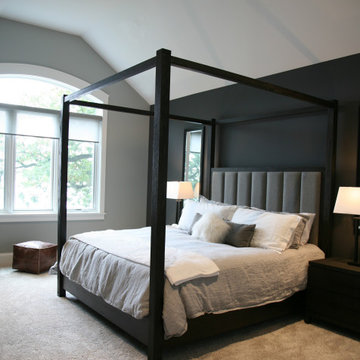
This high contrasting bedroom has drama and welcome blended in a fantastic way. The homeowner and her daughter worked out the best fabrics and finishes to pull this all toghether!
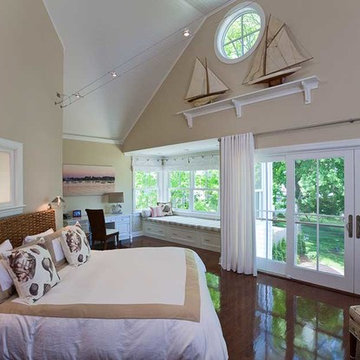
The primary bedroom suite, oriented at the perfect angle to maximize the expansive views of the river below, features a vaulted ceiling and large sliding glass doors that fully open onto a Juliet balcony with a cable rail system.
Jim Fiora Photography LLC
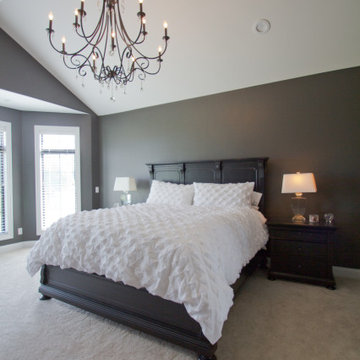
Carpet: Philadelphia Beach Escape
Modelo de dormitorio principal y abovedado clásico grande con paredes grises, moqueta y suelo beige
Modelo de dormitorio principal y abovedado clásico grande con paredes grises, moqueta y suelo beige
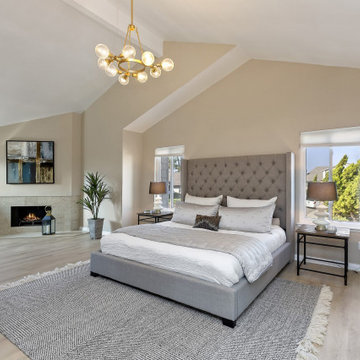
AFTER: Calming colors and near-zero clutter make the primary bedroom the most relaxing place in the home. Add some professional staging, and buyers will beg you to accept their offer.
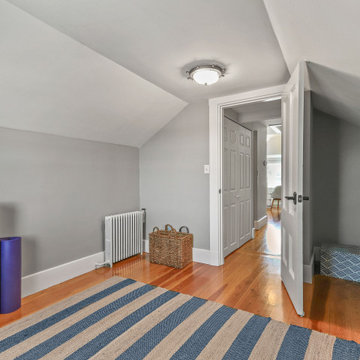
Foto de habitación de invitados abovedada tradicional de tamaño medio con paredes grises, suelo de madera en tonos medios y suelo beige
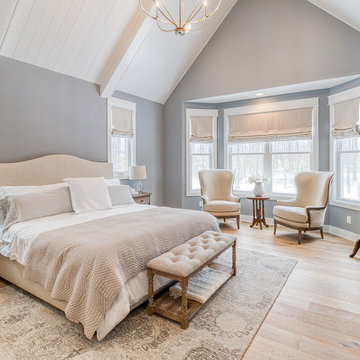
Master bedrooms designed so comfy that you won’t want to leave ❤️
.
.
.
#payneandpayne #homebuilder #bedroomdecor #homedesign #custombuild #luxuryhome
#ohiohomebuilders #nahb #ohiocustomhomes #dreamhome #bedroomsofinstagram #clevelandbuilders #creamandgrey #bedroominspiration #cathedralceiling
.?@paulceroky
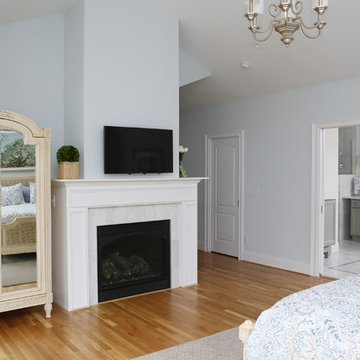
This main bedroom suite is a dream come true for my client. We worked together to fix the architects weird floor plan. Now the plan has the bed in perfect position to highlight the artwork of the Angel Tree in Charleston by C Kennedy Photography of Topsail Beach, NC. We created a nice sitting area. We also fixed the plan for the master bath and dual His/Her closets. Warm wood floors, Sherwin Williams SW6224 Mountain Air walls, beautiful furniture and bedding complete the vision! Cat Wilborne Photography
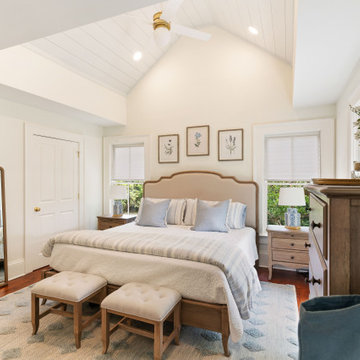
This is believed to be a bedroom addition when the home was converted into apartments. This is now the Master Suite on the first level of the home.
Imagen de dormitorio principal y abovedado clásico de tamaño medio con paredes blancas, suelo de madera en tonos medios y suelo marrón
Imagen de dormitorio principal y abovedado clásico de tamaño medio con paredes blancas, suelo de madera en tonos medios y suelo marrón
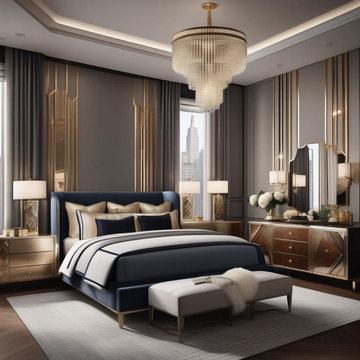
2D previsualization of bedroom for client's apartment
Ejemplo de dormitorio principal y abovedado tradicional de tamaño medio con paredes grises, suelo de madera oscura, suelo marrón y ladrillo
Ejemplo de dormitorio principal y abovedado tradicional de tamaño medio con paredes grises, suelo de madera oscura, suelo marrón y ladrillo
376 ideas para dormitorios abovedados clásicos
1