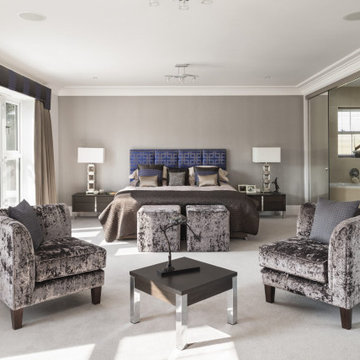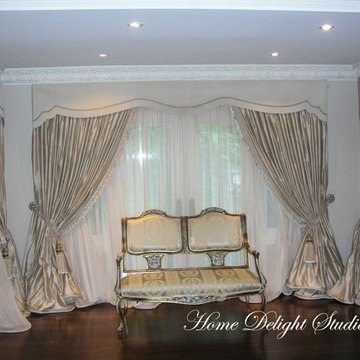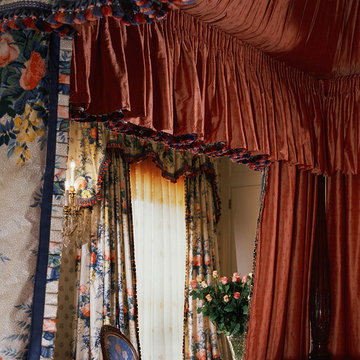4.153 ideas para dormitorios clásicos
Filtrar por
Presupuesto
Ordenar por:Popular hoy
161 - 180 de 4153 fotos
Artículo 1 de 3
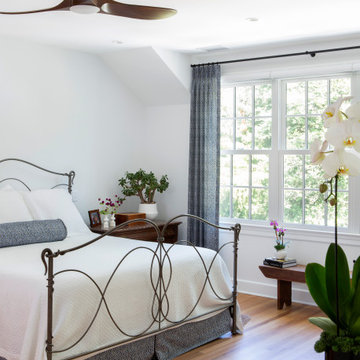
Our Princeton architects designed a modern primary suite from a small bedroom by adding a shed dormer to house a triple window and allow the ceiling to be raised by two feet. This created a larger, brighter space. The new bathroom is accommodated by a two-story addition, which also houses a new walk-in closet.
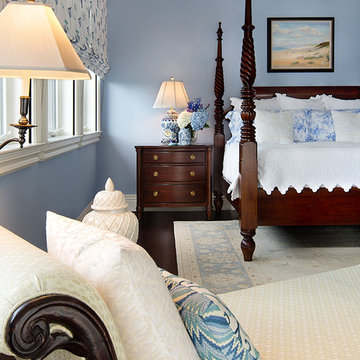
Craig Denis Photography
Imagen de dormitorio principal tradicional grande con paredes azules, suelo de madera oscura y suelo marrón
Imagen de dormitorio principal tradicional grande con paredes azules, suelo de madera oscura y suelo marrón
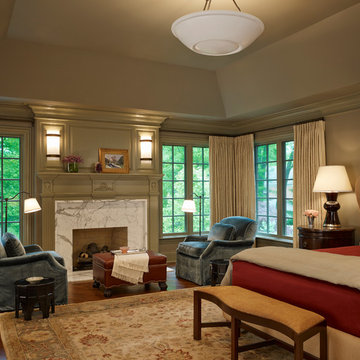
Winner, 2013 ASID Design Excellence Award, "BEST OF SHOW - RESIDENTIAL DESIGN."
A single muted color on the walls, moldings and ceiling of the master bedroom creates a restful environment and softens the volume of the space.
Photography: Scott McDonald, Hedrich Blessing
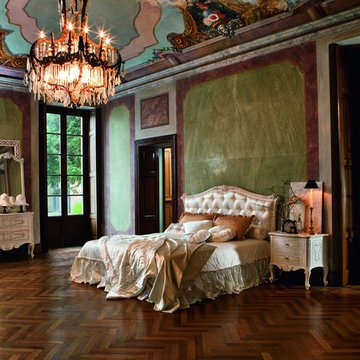
Imagen de dormitorio principal clásico grande sin chimenea con paredes verdes y suelo de madera en tonos medios
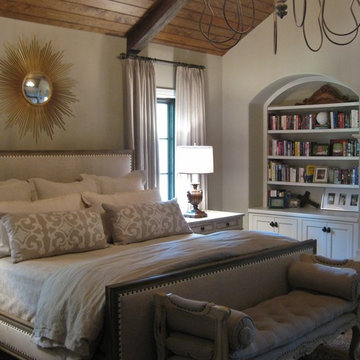
Authentic French Country Estate in one of Houston's most exclusive neighborhoods - Hunters Creek Village.
Ejemplo de dormitorio principal tradicional grande con paredes blancas, suelo de madera oscura, chimenea de doble cara, marco de chimenea de madera y suelo marrón
Ejemplo de dormitorio principal tradicional grande con paredes blancas, suelo de madera oscura, chimenea de doble cara, marco de chimenea de madera y suelo marrón
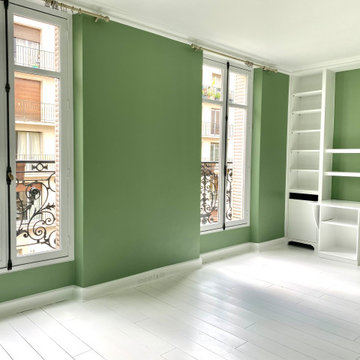
Ejemplo de dormitorio clásico grande con paredes verdes, suelo de madera clara y suelo verde
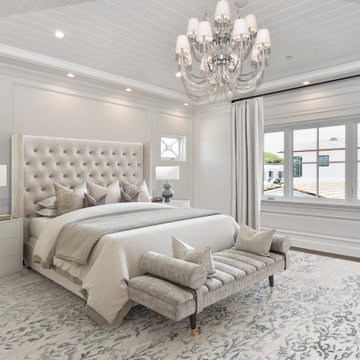
Master Bedroom & Sitting room
Specialty vaulted wood ceiling in Master Bedroom
75" Samsung television
Chandelier: Derry Street 40" wide chrome and crystal chandelier
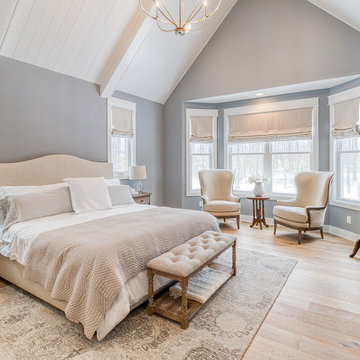
Master bedrooms designed so comfy that you won’t want to leave ❤️
.
.
.
#payneandpayne #homebuilder #bedroomdecor #homedesign #custombuild #luxuryhome
#ohiohomebuilders #nahb #ohiocustomhomes #dreamhome #bedroomsofinstagram #clevelandbuilders #creamandgrey #bedroominspiration #cathedralceiling
.?@paulceroky
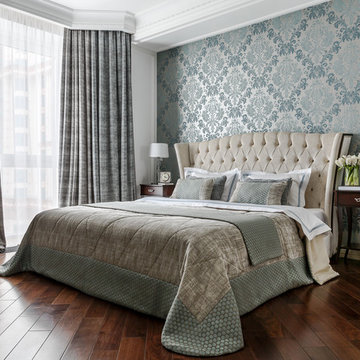
Светлана Канке. Студия "Оттенки" . Спальня
Imagen de dormitorio principal clásico con paredes azules, suelo de madera oscura y suelo marrón
Imagen de dormitorio principal clásico con paredes azules, suelo de madera oscura y suelo marrón
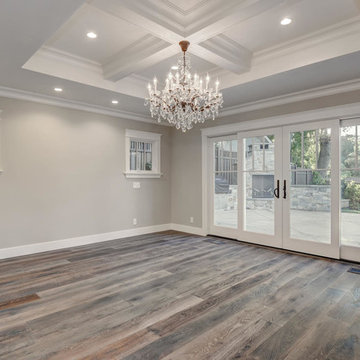
Imagen de dormitorio principal clásico grande sin chimenea con paredes beige, suelo de madera en tonos medios y suelo beige
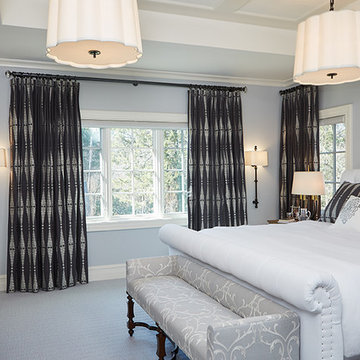
Builder: J. Peterson Homes
Interior Designer: Francesca Owens
Photographers: Ashley Avila Photography, Bill Hebert, & FulView
Capped by a picturesque double chimney and distinguished by its distinctive roof lines and patterned brick, stone and siding, Rookwood draws inspiration from Tudor and Shingle styles, two of the world’s most enduring architectural forms. Popular from about 1890 through 1940, Tudor is characterized by steeply pitched roofs, massive chimneys, tall narrow casement windows and decorative half-timbering. Shingle’s hallmarks include shingled walls, an asymmetrical façade, intersecting cross gables and extensive porches. A masterpiece of wood and stone, there is nothing ordinary about Rookwood, which combines the best of both worlds.
Once inside the foyer, the 3,500-square foot main level opens with a 27-foot central living room with natural fireplace. Nearby is a large kitchen featuring an extended island, hearth room and butler’s pantry with an adjacent formal dining space near the front of the house. Also featured is a sun room and spacious study, both perfect for relaxing, as well as two nearby garages that add up to almost 1,500 square foot of space. A large master suite with bath and walk-in closet which dominates the 2,700-square foot second level which also includes three additional family bedrooms, a convenient laundry and a flexible 580-square-foot bonus space. Downstairs, the lower level boasts approximately 1,000 more square feet of finished space, including a recreation room, guest suite and additional storage.
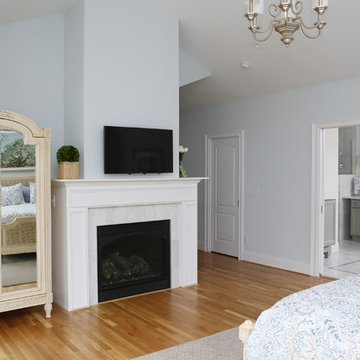
This main bedroom suite is a dream come true for my client. We worked together to fix the architects weird floor plan. Now the plan has the bed in perfect position to highlight the artwork of the Angel Tree in Charleston by C Kennedy Photography of Topsail Beach, NC. We created a nice sitting area. We also fixed the plan for the master bath and dual His/Her closets. Warm wood floors, Sherwin Williams SW6224 Mountain Air walls, beautiful furniture and bedding complete the vision! Cat Wilborne Photography
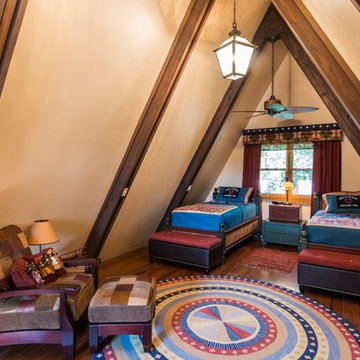
Interior designer Scott Dean's home on Sun Valley Lake
An A frame poses some spacial issues with all the angles. In the 'loft' I have maximized the space by having a full, bed, two twin beds and two trundle beds. We are all friends at the lake.
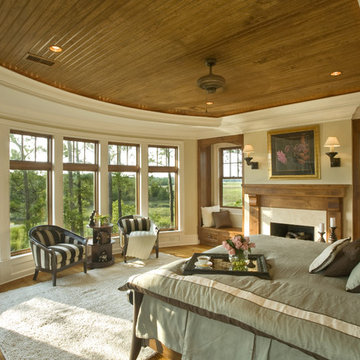
Master Bedroom View. I. Wilson Baker, Photography
Imagen de dormitorio principal tradicional grande con paredes beige, suelo de madera en tonos medios, chimenea de doble cara, marco de chimenea de baldosas y/o azulejos y suelo marrón
Imagen de dormitorio principal tradicional grande con paredes beige, suelo de madera en tonos medios, chimenea de doble cara, marco de chimenea de baldosas y/o azulejos y suelo marrón
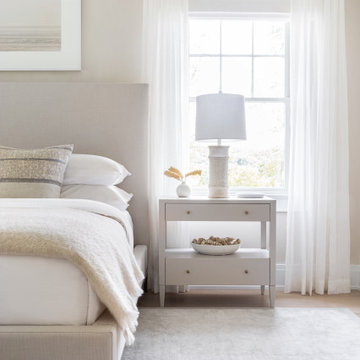
Architecture, Interior Design, Custom Furniture Design & Art Curation by Chango & Co.
Imagen de dormitorio principal tradicional grande sin chimenea con paredes beige, suelo de madera clara y suelo marrón
Imagen de dormitorio principal tradicional grande sin chimenea con paredes beige, suelo de madera clara y suelo marrón
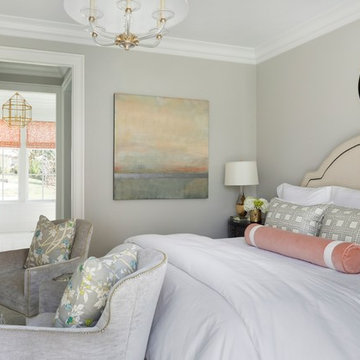
Design: Tucker Thomas Interior Design and Lenox House Design
Builder: John Kraemer and Sons Custom Builders
Architect: Mike Sharratt, Sharratt Design
Photos: Spacecrafting
Location: Lake Minnetonka, Minnesota
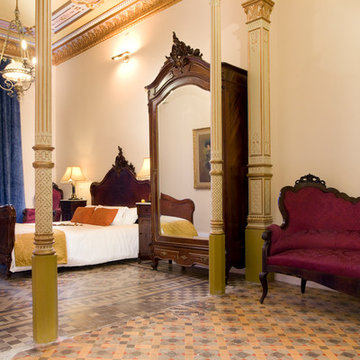
Ejemplo de dormitorio principal clásico extra grande sin chimenea con paredes beige y suelo de baldosas de cerámica
4.153 ideas para dormitorios clásicos
9
