797 ideas para dormitorios clásicos con marco de chimenea de madera
Filtrar por
Presupuesto
Ordenar por:Popular hoy
141 - 160 de 797 fotos
Artículo 1 de 3
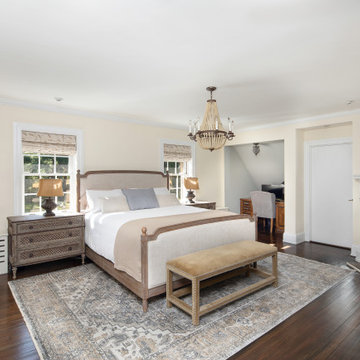
Diseño de dormitorio principal tradicional de tamaño medio con paredes beige, suelo de madera en tonos medios, chimenea de esquina, marco de chimenea de madera y suelo marrón
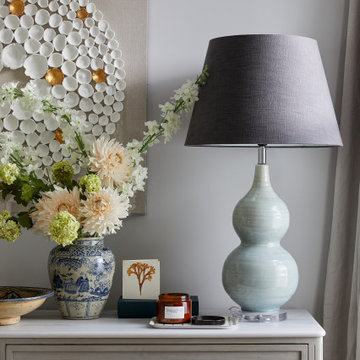
We installed a wool carpet, marble topped chests, a pair of large ceramic table lamps & art in the master bedroom of the Balham Traditional Family Home
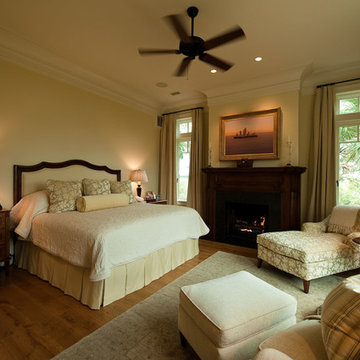
Bedroom with Custom Painted Crown and Fireplace with Custom Wood Surround
Modelo de habitación de invitados tradicional grande con paredes beige, suelo de madera en tonos medios, todas las chimeneas y marco de chimenea de madera
Modelo de habitación de invitados tradicional grande con paredes beige, suelo de madera en tonos medios, todas las chimeneas y marco de chimenea de madera
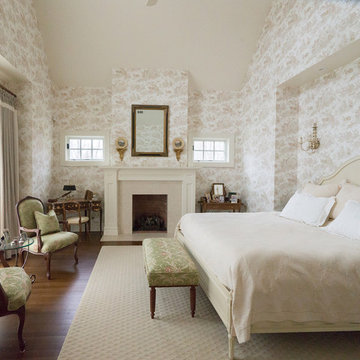
First floor master bedroom with high ceilings and large window allowing for bright morning sunshine
Foto de dormitorio principal tradicional grande con paredes multicolor, todas las chimeneas, marco de chimenea de madera y suelo de madera en tonos medios
Foto de dormitorio principal tradicional grande con paredes multicolor, todas las chimeneas, marco de chimenea de madera y suelo de madera en tonos medios
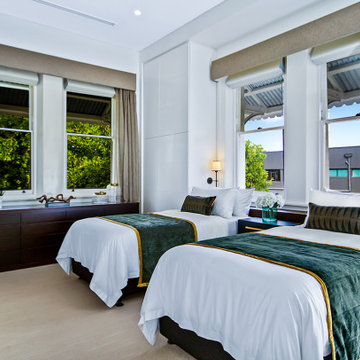
Foto de dormitorio principal clásico grande con paredes blancas, moqueta, todas las chimeneas y marco de chimenea de madera
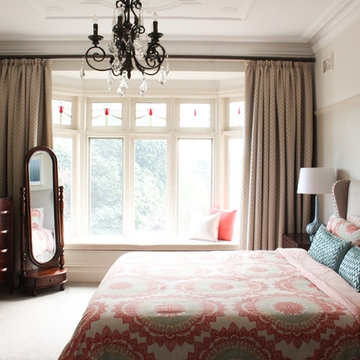
GDP Interior Design assisted this client to put finishing touches in their Lounge and Master Bedroom areas. We tied in their existing finishes and preferred colourings, to suit the grandeur of this beautifully detailed owner built home.
Design & Styling: Giulianna del Popolo
Photo: Giulianna del Popolo
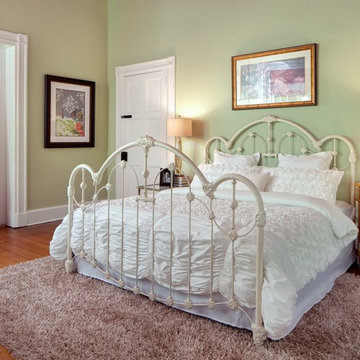
Design by Barbara Cooper of Staged Impressions, LLC and Beth Delligatti The Painted Lady - Home of Shabby Chic Decor. King sized bed with metal frame hand finished by Beth Delligatti. The shaggy rug adds a playful quality that is a nice counterpoint to the antique furnishings. A pale palette ties the design together and shows off the colorful artworks in the room. Photo by Daniel Jackson
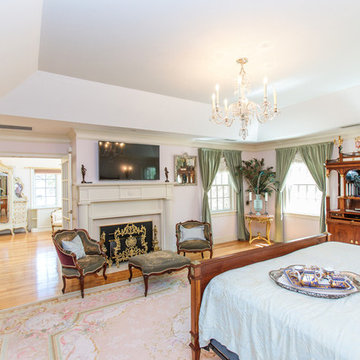
Introducing a distinctive residence in the coveted Weston Estate's neighborhood. A striking antique mirrored fireplace wall accents the majestic family room. The European elegance of the custom millwork in the entertainment sized dining room accents the recently renovated designer kitchen. Decorative French doors overlook the tiered granite and stone terrace leading to a resort-quality pool, outdoor fireplace, wading pool and hot tub. The library's rich wood paneling, an enchanting music room and first floor bedroom guest suite complete the main floor. The grande master suite has a palatial dressing room, private office and luxurious spa-like bathroom. The mud room is equipped with a dumbwaiter for your convenience. The walk-out entertainment level includes a state-of-the-art home theatre, wine cellar and billiards room that leads to a covered terrace. A semi-circular driveway and gated grounds complete the landscape for the ultimate definition of luxurious living.
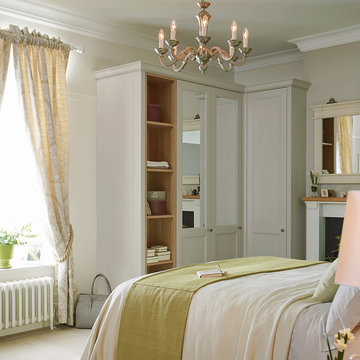
Ejemplo de habitación de invitados tradicional de tamaño medio con paredes beige, suelo laminado, todas las chimeneas y marco de chimenea de madera
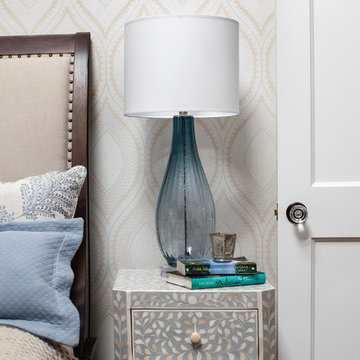
Architecture: LDa Architecture & Interiors
Interior Design: LDa Architecture & Interiors
Builder: Macomber Carpentry & Construction
Landscape Architect: Matthew Cunningham Landscape Design
Photographer: Sean Litchfield Photography
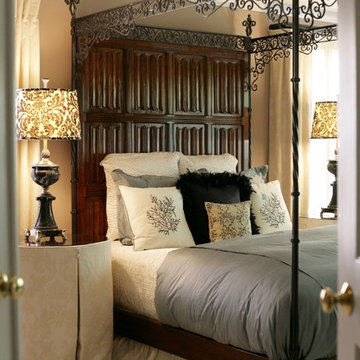
Creating romance as we enter the Bedroom Suite with French doors.The English reproduction bed with its hand-forged wrought iron and linen-fold carved wood headboard is the star attraction in this room. The neutral backdrop, with only a touch of color and pattern, plays the supporting role. Photos by Cat Wilborne
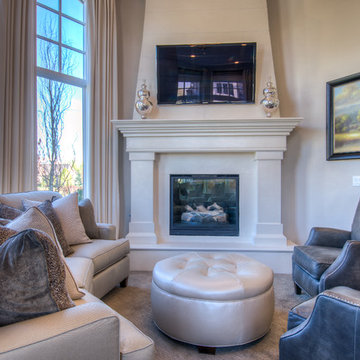
Caroline Merrill
Foto de dormitorio principal tradicional grande con paredes grises, moqueta, todas las chimeneas y marco de chimenea de madera
Foto de dormitorio principal tradicional grande con paredes grises, moqueta, todas las chimeneas y marco de chimenea de madera
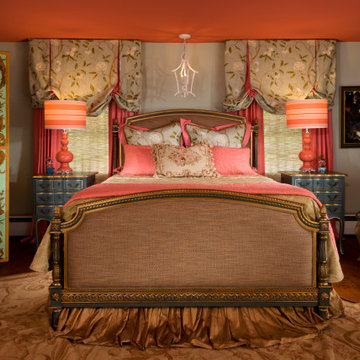
The Eleanor Rosevelt suite at Norman Vale. Colefax and Fowler linen floral used for shades and bedding. Coral ceiling and drapery fabric (Pantones color of the year), French Market Rosevelt bed and bedside chests. Vintage needlepoint (Aubouson style) rug. Original cat painting by princeHerman. Fox cape in honor of Eleanor hanging on Billy Clift painted screen. Original wide plank pine floors (19th century)
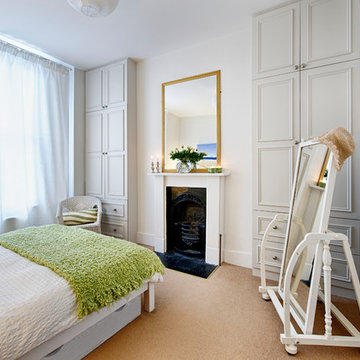
Marco Joe Fazio
Diseño de habitación de invitados clásica de tamaño medio con paredes blancas, moqueta, todas las chimeneas y marco de chimenea de madera
Diseño de habitación de invitados clásica de tamaño medio con paredes blancas, moqueta, todas las chimeneas y marco de chimenea de madera
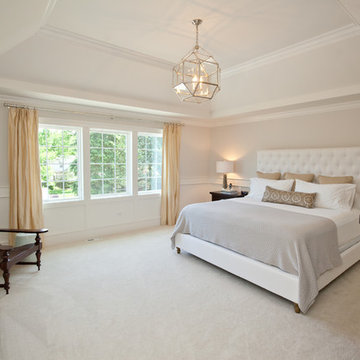
This master suite has a wood surround fireplace, vaulted ceiling with crown moulding, trim panel wainscoting and beautiful white carpet. The fireplace has a marble hearth which compliments the gray and white fabric headboard. The antique brass light fixture gives great light and shadows from it's unique shape! The antique brass color is mixed in throughout; a well put together room!
Architect: Meyer Design
Builder: Lakewest Custom Homes
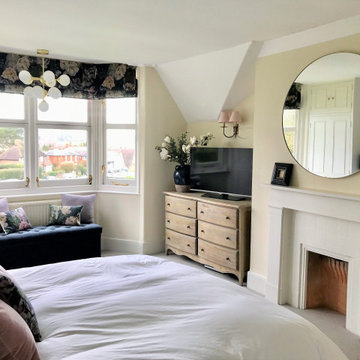
A light and airy bedroom with a large bay window, dressed with large floral print fabric which has been mimic'd through the cushions and soft furnishing. Large buttoned window seat / ottoman centres the window and the overlooks the lovely country views. A fireplace with original features and a large round mirror hung above.
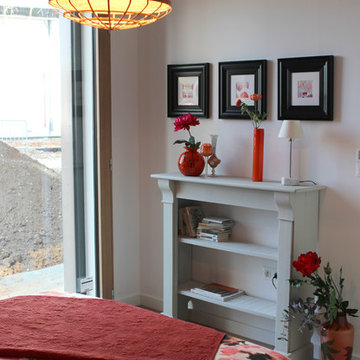
chambre avec petite cheminée transformée en bibliothèque d'appoint .crédit photo @matiere555
Foto de dormitorio principal clásico de tamaño medio con paredes grises, suelo de madera clara, todas las chimeneas, marco de chimenea de madera y suelo beige
Foto de dormitorio principal clásico de tamaño medio con paredes grises, suelo de madera clara, todas las chimeneas, marco de chimenea de madera y suelo beige
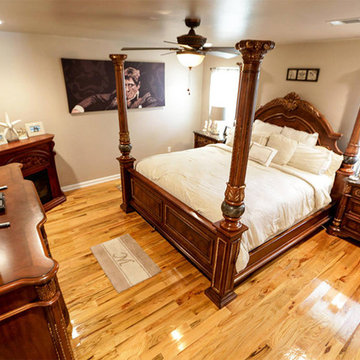
Modelo de dormitorio principal clásico de tamaño medio con paredes beige, suelo de madera en tonos medios, chimenea de esquina, marco de chimenea de madera y suelo marrón
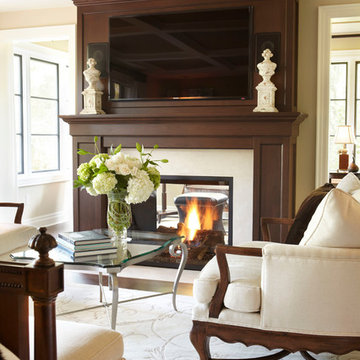
A traditional master bedroom with fireplace with dark stained wood mantel.
Modelo de dormitorio principal tradicional grande con paredes beige, todas las chimeneas y marco de chimenea de madera
Modelo de dormitorio principal tradicional grande con paredes beige, todas las chimeneas y marco de chimenea de madera
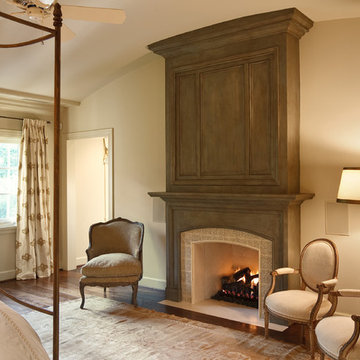
Trey Hunter Photography
Diseño de dormitorio principal clásico grande con paredes beige, suelo de madera en tonos medios, todas las chimeneas y marco de chimenea de madera
Diseño de dormitorio principal clásico grande con paredes beige, suelo de madera en tonos medios, todas las chimeneas y marco de chimenea de madera
797 ideas para dormitorios clásicos con marco de chimenea de madera
8