334 ideas para dormitorios clásicos con chimenea de doble cara
Filtrar por
Presupuesto
Ordenar por:Popular hoy
21 - 40 de 334 fotos
Artículo 1 de 3
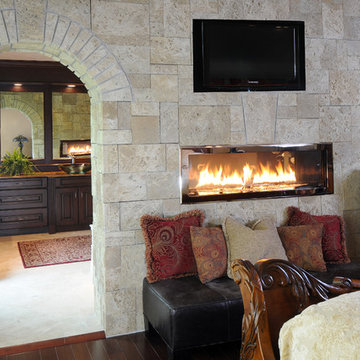
The two sided fireplace is above the bathtub in the bathroom and at the foot of the bed in the bedroom. The wall is tiled on both sides and the archway into the bathroom is tiled also.
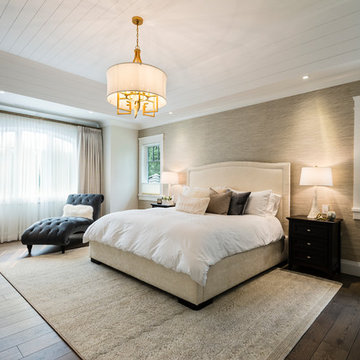
Upstairs a curved upper landing hallway leads to the master suite, creating wing-like privacy for adult escape. Another two-sided fireplace, wrapped in unique designer finishes, separates the bedroom from an ensuite with luxurious steam shower and sunken soaker tub-for-2. Passing through the spa-like suite leads to a dressing room of ample shelving, drawers, and illuminated hang-rods, this master is truly a serene retreat.
photography: Paul Grdina
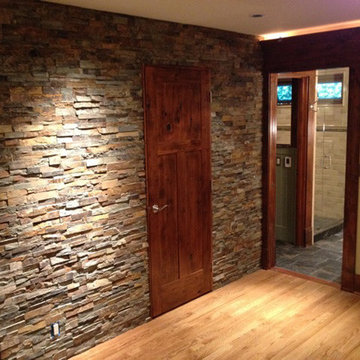
Stacked Stone accent wall in the master bedroom.
Selections include stone, metal, wood stain, tile, paint. Plus photo:
Renee Adsitt / ColorWhiz Architectural Color Consulting
Project: Excel General Contractor

Authentic French Country Estate in one of Houston's most exclusive neighborhoods - Hunters Creek Village. Custom designed and fabricated iron railing featuring Gothic circles.
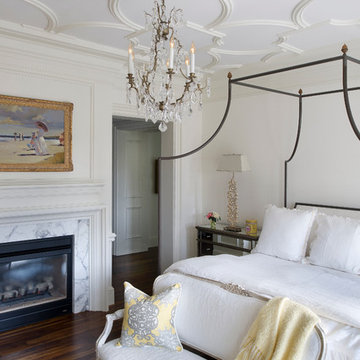
stephen allen photography
Ejemplo de dormitorio principal tradicional extra grande con suelo de madera en tonos medios, chimenea de doble cara, marco de chimenea de piedra y paredes blancas
Ejemplo de dormitorio principal tradicional extra grande con suelo de madera en tonos medios, chimenea de doble cara, marco de chimenea de piedra y paredes blancas
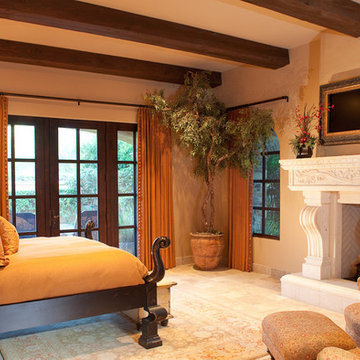
This guest bedroom has beautiful marble floors, cast stone fireplace, and gorgeous wood beams.
Foto de dormitorio principal tradicional extra grande con paredes marrones, suelo de baldosas de terracota, chimenea de doble cara y marco de chimenea de piedra
Foto de dormitorio principal tradicional extra grande con paredes marrones, suelo de baldosas de terracota, chimenea de doble cara y marco de chimenea de piedra
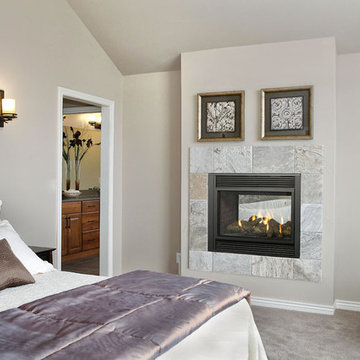
Imagen de dormitorio principal clásico de tamaño medio con paredes beige, moqueta, chimenea de doble cara y marco de chimenea de piedra
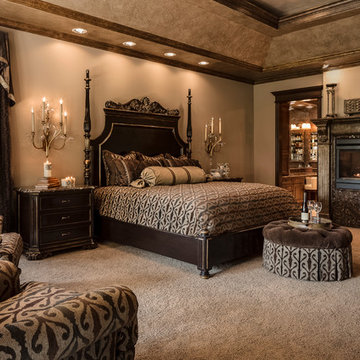
This master bedroom went from beautiful to luxurious, winning the Heartland Design Award for ASID (American Society for Interior Designers) GOLD Award. Since we built this home in 2005, the master bedroom has undergone quite a transformation. Our clients loved the taupe wall color but wanted a change from the white trim and accents. Our talented faux painter worked his magic by darkening up the trim and giving the ceiling a rich, reflective color.
Design Connection, Inc. Kansas City Interior Designer provided: Space planning, custom furniture and design, custom bedding, carpet, faux painting and lighting and accessories.
Visit our website to see more of our projects: https://www.designconnectioninc.com/
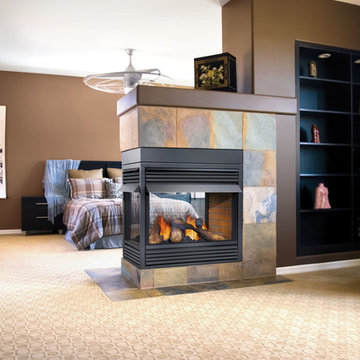
GVF40 3 sided vent free gas fireplace in bedroom set
[Napoleon]
Ejemplo de dormitorio principal tradicional grande con paredes marrones, moqueta, chimenea de doble cara y marco de chimenea de baldosas y/o azulejos
Ejemplo de dormitorio principal tradicional grande con paredes marrones, moqueta, chimenea de doble cara y marco de chimenea de baldosas y/o azulejos
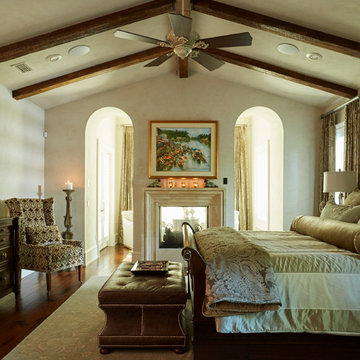
Colleen Duffley
Ejemplo de dormitorio principal tradicional con suelo de madera oscura, chimenea de doble cara y marco de chimenea de piedra
Ejemplo de dormitorio principal tradicional con suelo de madera oscura, chimenea de doble cara y marco de chimenea de piedra
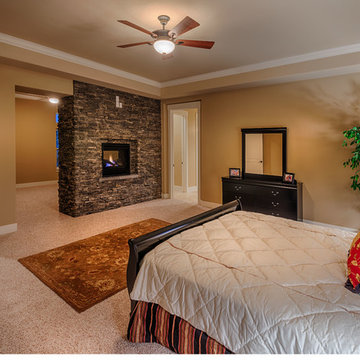
Ejemplo de dormitorio principal clásico con paredes marrones, moqueta, chimenea de doble cara y marco de chimenea de piedra
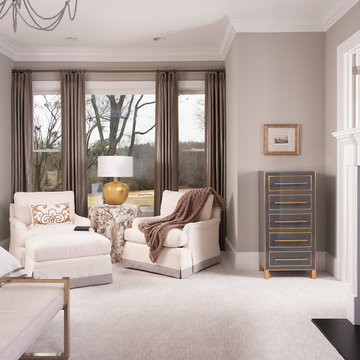
Scott Johnson
Imagen de dormitorio principal tradicional grande con paredes grises, moqueta, chimenea de doble cara, marco de chimenea de piedra y suelo gris
Imagen de dormitorio principal tradicional grande con paredes grises, moqueta, chimenea de doble cara, marco de chimenea de piedra y suelo gris
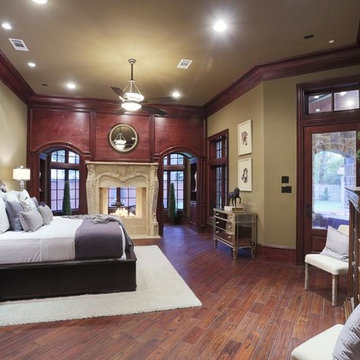
HAR listing 9676247
Stately old-world European-inspired custom estate on 1.10 park-like acres just completed in Hunters Creek. Private & gated 125 foot driveway leads to architectural masterpiece. Master suites on 1st and 2nd floor, game room, home theater, full quarters, 1,000+ bottle climate controlled wine room, elevator, generator ready, pool, spa, hot tub, large covered porches & arbor, outdoor kitchen w/ pizza oven, stone circular driveway, custom carved stone fireplace mantels, planters and fountain.
Call 281-252-6100 for more information about this home.
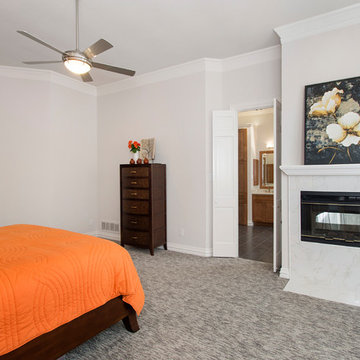
Our clients drastically needed to update this master suite from the original forest green floral wallpaper to something more clean and simple. They wanted to open up the dated cultured marble enclosed tub and shower and remove all soffits and plant ledges above the vanities. They wanted to explore the possibilities of opening up the shower with glass and look at installing a freestanding bathtub and they definitely wanted to keep the double sided fireplace but update the look of it.
First off, we did some minor changes to the bedroom. We replaced the carpet with a beautiful soft multi-color gray low pile carpet and painted the walls a soft white. The fireplace surround was replaced with Carrara 12×12 polished porcelain tile for a more elegant look. Finally, we tore out a corner built in desk and squared off and textured the wall, making it look as though it were never there.
We needed to strip this bathroom down and start from scratch. We demoed the cabinets, counter tops, all plumbing fixtures, ceiling fan, track lighting, tub and tub surround, fireplace surround, shower door, shower walls and ceiling above the shower, all flooring, soffits above vanity areas, saloon doors on the water closet and of course the wallpaper!
We changed the walls around the shower to pony walls with glass on the upper half, opening up the shower. The tile was lined with Premium Antasit 12×24 tile installed vertically in a 50/50 brick pattern. The shower floor and the floor below the tub is Solo River Grey Pebble mosaic tile. A contemporary Jaclo Collection shower system was installed including a contemporary handshower and square shower head. The large freestanding tub is a white Hydro Sytsems “Picasso” with “Steelnox” wall mounted tub filler and hardware from Graff.
All of the cabinets were replaced with Waypoint maple mocha glazed flat front doors and drawers. Quartzmasters Calacatta Grey countertops were installed with 2 Icera “Muse” undermount sinks for a clean modern look. The cabinet hardware the clients chose is ultra modern ”Sutton” from Hardware Resources and the faucet and other hardware is all from the Phylrich “Mix” collection.
Pulling it all together, Premium Antasit 12×14 installed floor tile was installed in a 50/50 brick pattern. The pebble tile that was installed in the shower floor was also installed in an oval shape under the bathtub for a great modern look and to break up the solid gray flooring.
Addison Oak Wood planks were installed vertically behind the bathtub, below the fireplace surround and behind the potty for a modern finished look. The fireplace was surrounded with Carrara 12×12 polished porcelain, as well as the wood planks. Finally, to add the finishing touches, Z-Lite brushed nickel vanity lights were installed above each vanity sink. The clients are so pleased to be able to enjoy and relax in their new contemporary bathroom!
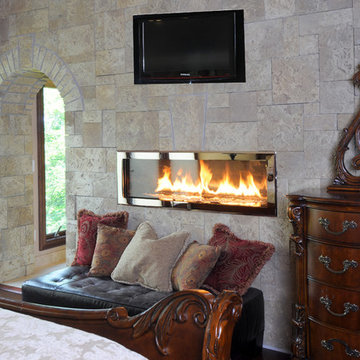
The two sided fireplace is above the bathtub in the bathroom and at the foot of the bed in the bedroom. The wall is tiled on both sides and the archway into the bathroom is tiled also.
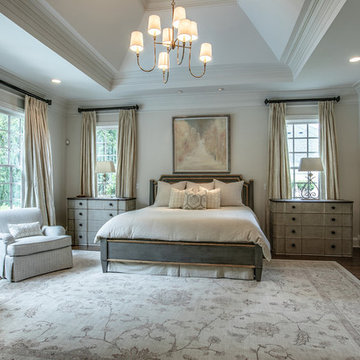
Showcase by Agent
Foto de dormitorio principal clásico grande con paredes beige, suelo de madera oscura, chimenea de doble cara, marco de chimenea de madera y suelo marrón
Foto de dormitorio principal clásico grande con paredes beige, suelo de madera oscura, chimenea de doble cara, marco de chimenea de madera y suelo marrón
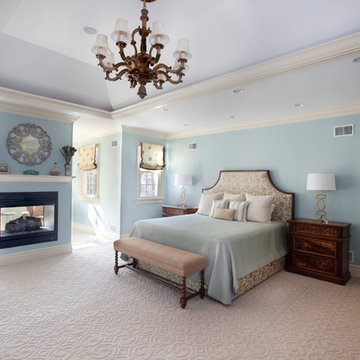
Elegant master bedroom suite. Andy Foster Photography
Imagen de dormitorio principal tradicional grande con paredes azules, moqueta, chimenea de doble cara y suelo beige
Imagen de dormitorio principal tradicional grande con paredes azules, moqueta, chimenea de doble cara y suelo beige
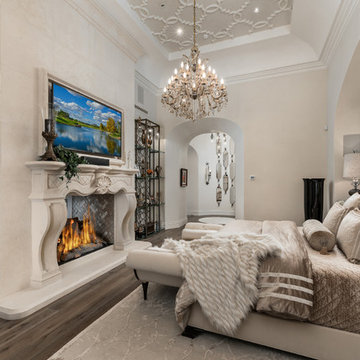
World Renowned Luxury Home Builder Fratantoni Luxury Estates built these beautiful Fireplaces! They build homes for families all over the country in any size and style. They also have in-house Architecture Firm Fratantoni Design and world-class interior designer Firm Fratantoni Interior Designers! Hire one or all three companies to design, build and or remodel your home!
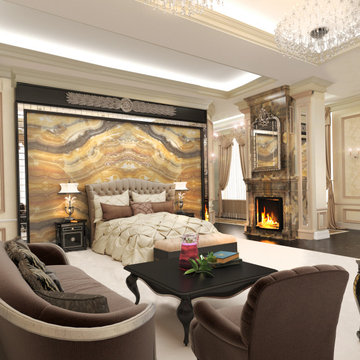
Foto de dormitorio principal tradicional grande con paredes beige, moqueta, chimenea de doble cara, marco de chimenea de piedra, suelo beige, casetón y papel pintado
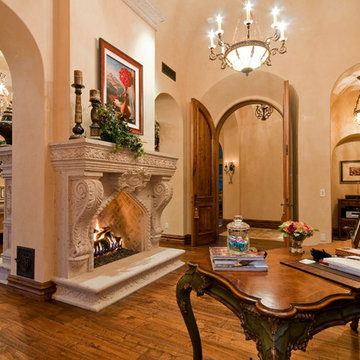
Luxury homes with elegant archways designed by Fratantoni Interior Designers.
Follow us on Pinterest, Twitter, Facebook and Instagram for more inspirational photos with Living Room Decor!
334 ideas para dormitorios clásicos con chimenea de doble cara
2