107 ideas para dormitorios grises y blancos con boiserie
Filtrar por
Presupuesto
Ordenar por:Popular hoy
1 - 20 de 107 fotos
Artículo 1 de 3

Ejemplo de dormitorio principal y gris y blanco actual extra grande con paredes verdes, suelo de madera oscura, suelo marrón, bandeja y boiserie
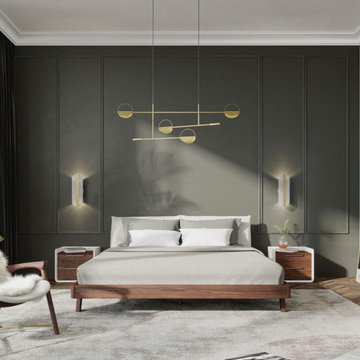
Modelo de dormitorio principal, blanco y gris y blanco grande con paredes verdes, suelo de madera en tonos medios, suelo marrón y boiserie
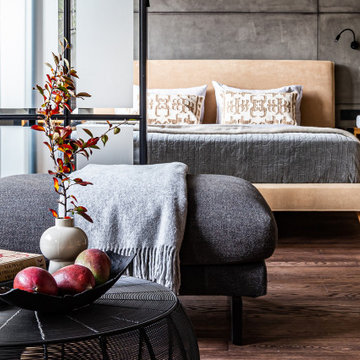
Спальня с гардеробной.
Дизайн проект: Семен Чечулин
Стиль: Наталья Орешкова
Imagen de dormitorio principal y gris y blanco industrial de tamaño medio con paredes grises, suelo vinílico, suelo marrón, madera y boiserie
Imagen de dormitorio principal y gris y blanco industrial de tamaño medio con paredes grises, suelo vinílico, suelo marrón, madera y boiserie
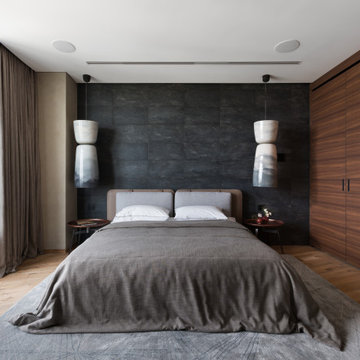
This modern bedroom showcases a harmonious blend of natural textures and elegant accents. The dark, stone-clad accent wall serves as a dramatic backdrop to the understated bed, while unique pendant lights add an artistic touch. Rich wooden wardrobes complement the room's sophisticated ambiance, with large windows allowing ample natural light to highlight every detail.
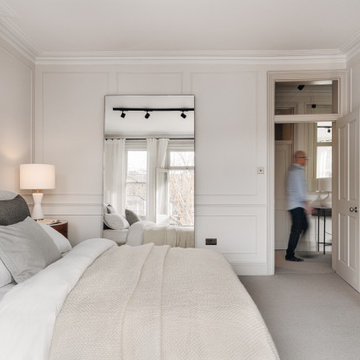
Maida Vale Apartment in Photos: A Visual Journey
Tucked away in the serene enclave of Maida Vale, London, lies an apartment that stands as a testament to the harmonious blend of eclectic modern design and traditional elegance, masterfully brought to life by Jolanta Cajzer of Studio 212. This transformative journey from a conventional space to a breathtaking interior is vividly captured through the lens of the acclaimed photographer, Tom Kurek, and further accentuated by the vibrant artworks of Kris Cieslak.
The apartment's architectural canvas showcases tall ceilings and a layout that features two cozy bedrooms alongside a lively, light-infused living room. The design ethos, carefully curated by Jolanta Cajzer, revolves around the infusion of bright colors and the strategic placement of mirrors. This thoughtful combination not only magnifies the sense of space but also bathes the apartment in a natural light that highlights the meticulous attention to detail in every corner.
Furniture selections strike a perfect harmony between the vivacity of modern styles and the grace of classic elegance. Artworks in bold hues stand in conversation with timeless timber and leather, creating a rich tapestry of textures and styles. The inclusion of soft, plush furnishings, characterized by their modern lines and chic curves, adds a layer of comfort and contemporary flair, inviting residents and guests alike into a warm embrace of stylish living.
Central to the living space, Kris Cieslak's artworks emerge as focal points of colour and emotion, bridging the gap between the tangible and the imaginative. Featured prominently in both the living room and bedroom, these paintings inject a dynamic vibrancy into the apartment, mirroring the life and energy of Maida Vale itself. The art pieces not only complement the interior design but also narrate a story of inspiration and creativity, making the apartment a living gallery of modern artistry.
Photographed with an eye for detail and a sense of spatial harmony, Tom Kurek's images capture the essence of the Maida Vale apartment. Each photograph is a window into a world where design, art, and light converge to create an ambience that is both visually stunning and deeply comforting.
This Maida Vale apartment is more than just a living space; it's a showcase of how contemporary design, when intertwined with artistic expression and captured through skilled photography, can create a home that is both a sanctuary and a source of inspiration. It stands as a beacon of style, functionality, and artistic collaboration, offering a warm welcome to all who enter.
Hashtags:
#JolantaCajzerDesign #TomKurekPhotography #KrisCieslakArt #EclecticModern #MaidaValeStyle #LondonInteriors #BrightAndBold #MirrorMagic #SpaceEnhancement #ModernMeetsTraditional #VibrantLivingRoom #CozyBedrooms #ArtInDesign #DesignTransformation #UrbanChic #ClassicElegance #ContemporaryFlair #StylishLiving #TrendyInteriors #LuxuryHomesLondon
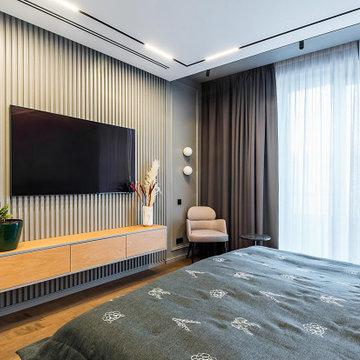
Спальня - МДФ панели, гипсовые панели, молдинги - квартира в ЖК ВТБ Арена Парк
Ejemplo de dormitorio principal y gris y blanco ecléctico de tamaño medio con paredes grises, suelo de madera en tonos medios, suelo marrón, bandeja y boiserie
Ejemplo de dormitorio principal y gris y blanco ecléctico de tamaño medio con paredes grises, suelo de madera en tonos medios, suelo marrón, bandeja y boiserie
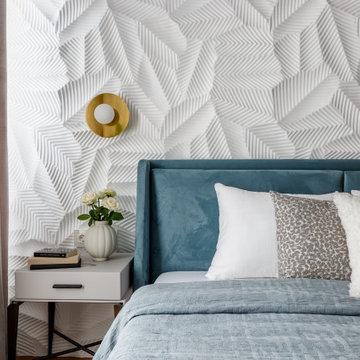
Foto de dormitorio principal y gris y blanco clásico renovado de tamaño medio con paredes blancas, suelo de madera en tonos medios, todas las chimeneas, marco de chimenea de madera, suelo beige, vigas vistas y boiserie
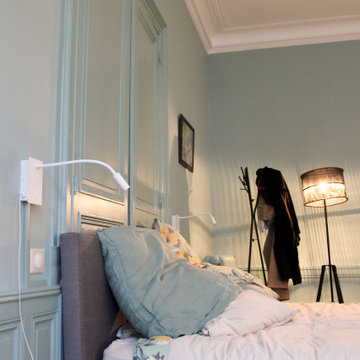
Mise en couleur de la chambre dans un bleu-gris très doux.
Création d'un dressing sur mesure, intégrant les spécificités de la pièce et la cheminée.
Modelo de dormitorio principal y gris y blanco clásico extra grande con paredes azules, boiserie, todas las chimeneas, marco de chimenea de piedra y suelo marrón
Modelo de dormitorio principal y gris y blanco clásico extra grande con paredes azules, boiserie, todas las chimeneas, marco de chimenea de piedra y suelo marrón
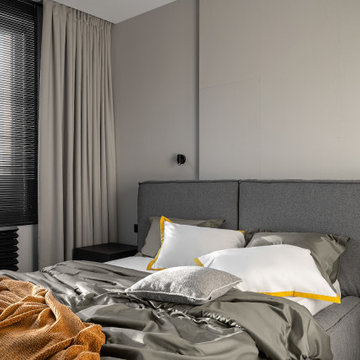
We designed and delivered this brutal interior with bright details for a programmer. The client wanted the kitchen and living room to remain separate (and the kitchen to have room for a freestanding refrigerator), a shower in one of the bathrooms, and a large desk.
Our team created a design project and worked with the interior exactly according to the plan and budget.
If you need well-thought and aesthetical interior, submit a request on the website.
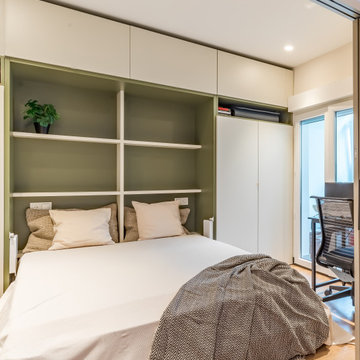
Una cama empotrada que nos permite disponer del espacio en el día a día, aportando la flexibilidad de convertir esta zona en una habitación de invitados, incluyendo armarios y zonas de almacenaje adicionales.
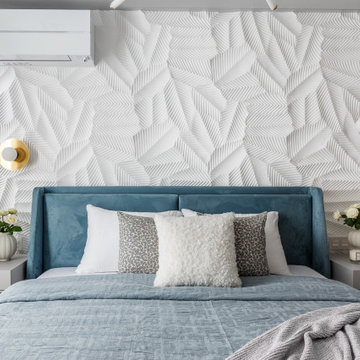
Imagen de dormitorio principal y gris y blanco tradicional renovado de tamaño medio con paredes blancas, suelo de madera en tonos medios, todas las chimeneas, marco de chimenea de madera, suelo beige, vigas vistas y boiserie
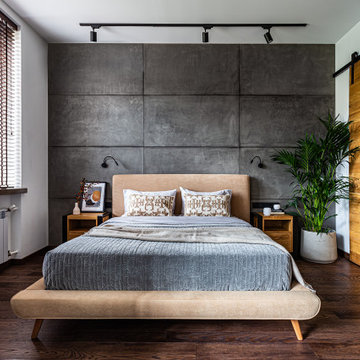
Спальня с гардеробной.
Дизайн проект: Семен Чечулин
Стиль: Наталья Орешкова
Imagen de dormitorio principal y gris y blanco urbano de tamaño medio con paredes grises, suelo vinílico, suelo marrón, madera y boiserie
Imagen de dormitorio principal y gris y blanco urbano de tamaño medio con paredes grises, suelo vinílico, suelo marrón, madera y boiserie
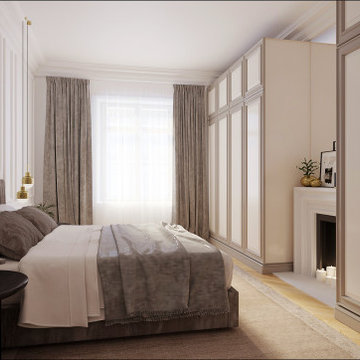
Site internet :www.karineperez.com
instagram : @kp_agence
facebook : https://www.facebook.com/agencekp
aménagement d'une grande chambre avec un double dressing aménagé de part et d'autre de la cheminée
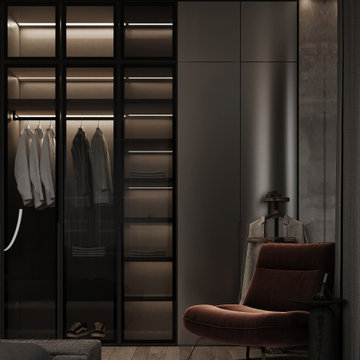
Ejemplo de dormitorio principal y gris y blanco contemporáneo grande sin chimenea con paredes grises, suelo de madera en tonos medios, suelo marrón y boiserie
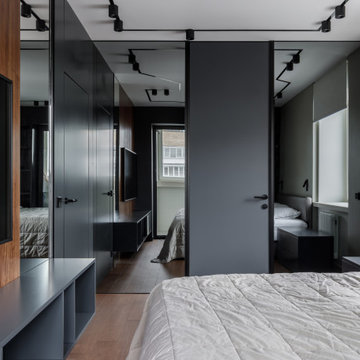
Modelo de dormitorio principal y gris y blanco actual de tamaño medio con paredes grises, suelo de madera oscura, suelo marrón, todos los diseños de techos y boiserie
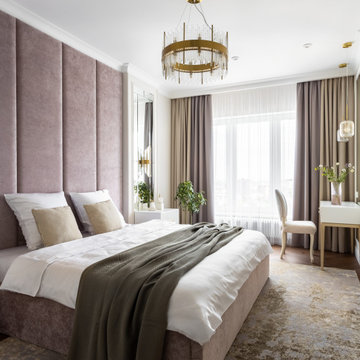
В зоне кровати, за тумбами на стенах зеркало.
Modelo de dormitorio principal y gris y blanco clásico renovado de tamaño medio con paredes beige, suelo de madera en tonos medios, suelo marrón y boiserie
Modelo de dormitorio principal y gris y blanco clásico renovado de tamaño medio con paredes beige, suelo de madera en tonos medios, suelo marrón y boiserie
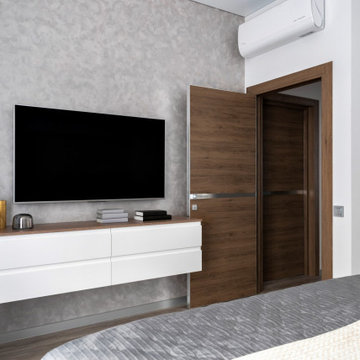
Минималистичная мастер-спальня в квартире, выполненная в светло-серых тонах, имеет необычные детали в виде декоративной штукатурки и панелей, расположенных сверху и снизу от изголовья кровати.
Вместительный шкаф белого цвета не перегружает пространство, а как бы становится одной из стен в помещении. Детали из дерева соединяют мебель и межкомнатные двери, организуя пространство и придавая ему строгости.
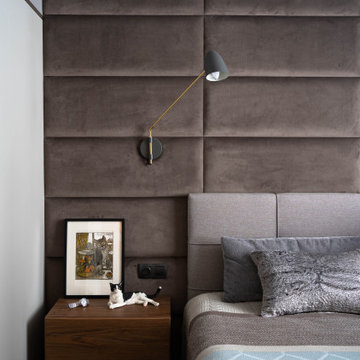
Modelo de dormitorio principal y gris y blanco actual de tamaño medio con paredes grises, suelo de madera en tonos medios, suelo beige y boiserie
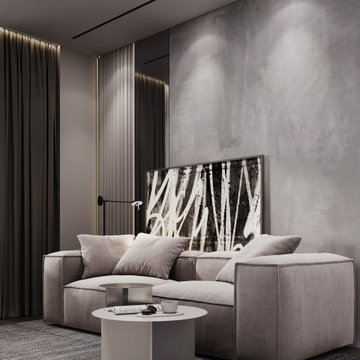
Imagen de habitación de invitados gris y blanca actual grande sin chimenea con paredes grises, suelo de madera en tonos medios, suelo marrón y boiserie
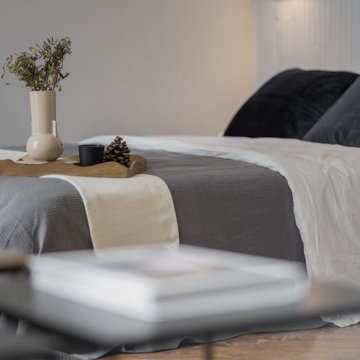
Dans le secteur du quartier Saint-Philippe nous avons offert un second souffle à cet appartement austère et négligé. Compris dans un immeuble des années 60, le logement conservait pourtant de belles caractéristiques que nous nous sommes efforcés de restaurer afin de lui rendre ses lettres de noblesse. Le salon trouve sa place à proximité de la baie vitrée exposée plein sud. La lumière naturelle pénètre aisément jusqu'à la cuisine grâce à l'abandon d'une séparation entre les deux espaces. Les murs sont peint en gris clair tandis que le choix de matières naturelles et brutes s'est imposé pour les éléments de décoration. Bien que la cuisine conserve sa composition initiale, tous les équipements qui la composent ont été remplacés. Nous avons opté pour des meubles aux façades lisses et grises évoquant le coloris des murs. Le plan de travail en travertin beige se poursuit jusque sur l'îlot ainsi que sa retombée pour une parfaite finition.
Un faux-plafond a été ajouté ayant pour double vocation d'installer des luminaires et de marquer l'espace cuisine en jouant sur le volume de la pièce.
La double porte menant à la chambre a été ôtée afin d'étendre la profondeur du salon et instaurer une continuité entre les deux pièces. Une tête de lit a été composée au moyen de lambris de bois peint dans la même couleur que les murs. Le parquet massif existant a été restauré tandis que les plinthes ont été décorées d'un motif bleu réalisé à la main afin de mettre l'accent sur le geste artisanal.
107 ideas para dormitorios grises y blancos con boiserie
1