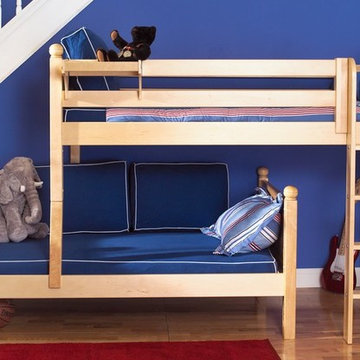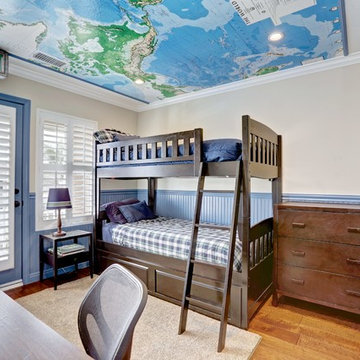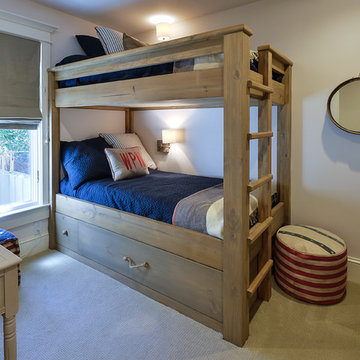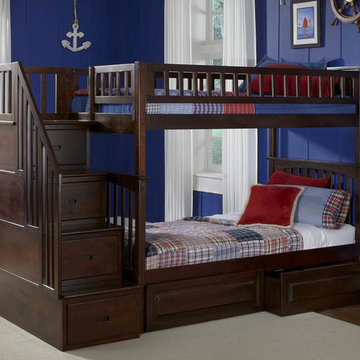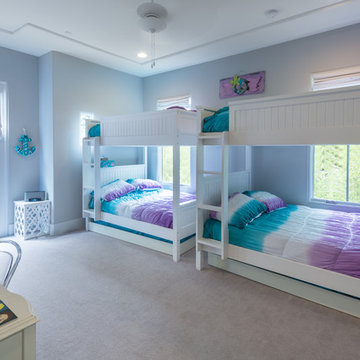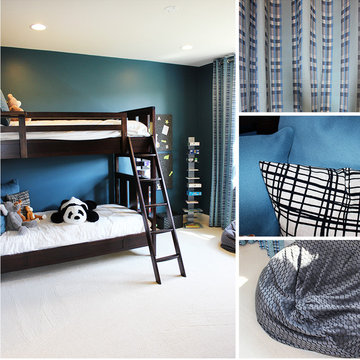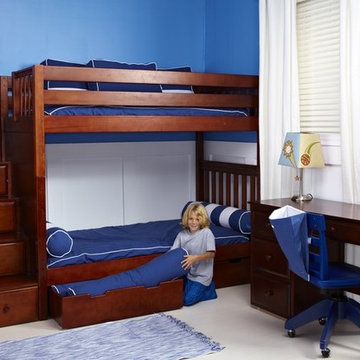46 ideas para dormitorios azules
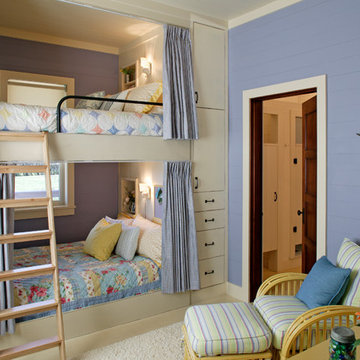
Tom Gatlin
Foto de habitación de invitados clásica sin chimenea con paredes púrpuras y moqueta
Foto de habitación de invitados clásica sin chimenea con paredes púrpuras y moqueta
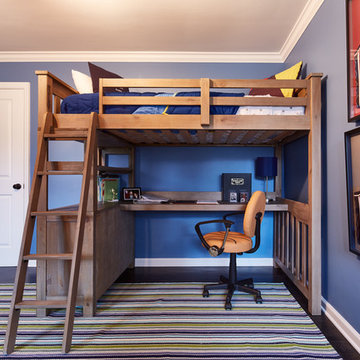
Foto de dormitorio principal actual de tamaño medio con paredes azules y suelo de madera oscura
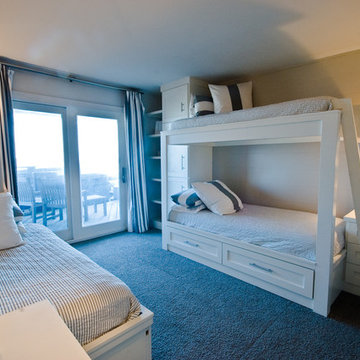
Bunkroom
Ejemplo de habitación de invitados marinera de tamaño medio con moqueta y paredes grises
Ejemplo de habitación de invitados marinera de tamaño medio con moqueta y paredes grises
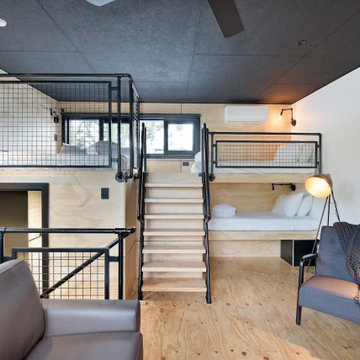
Foto de dormitorio tipo loft y negro urbano pequeño con paredes blancas, suelo de madera clara y suelo beige
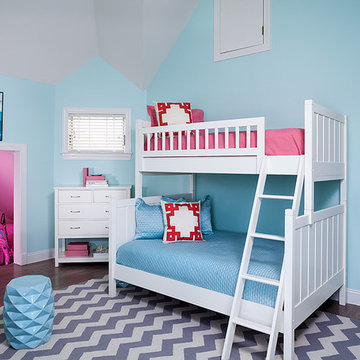
modern girl's beach bedroom in pale blue and hot pink. modern zig zag patterned grey and white area rug. modern white lacquered bunk beds with modern bedding. geomtric throw pillows. hidden hot pink painted play room. slipcovered white beach chair and a half with pale blue porcelain side table. modern pale blue and not pink wall art.
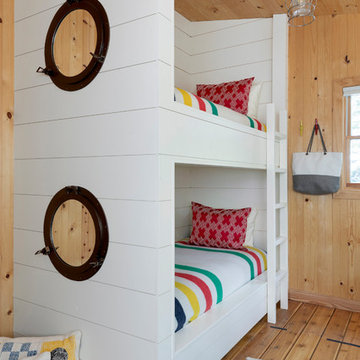
Spacecrafting Photography
Imagen de habitación de invitados costera con paredes beige, suelo de madera en tonos medios y machihembrado
Imagen de habitación de invitados costera con paredes beige, suelo de madera en tonos medios y machihembrado
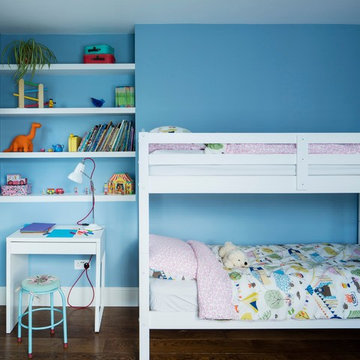
Kids bedroom
Foto de dormitorio principal minimalista grande sin chimenea con paredes azules, suelo de madera oscura y suelo marrón
Foto de dormitorio principal minimalista grande sin chimenea con paredes azules, suelo de madera oscura y suelo marrón
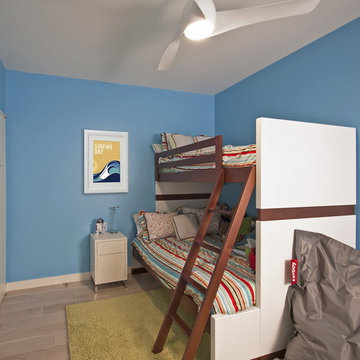
The owners of this prewar apartment on the Upper West Side of Manhattan wanted to combine two dark and tightly configured units into a single unified space. StudioLAB was challenged with the task of converting the existing arrangement into a large open three bedroom residence. The previous configuration of bedrooms along the Southern window wall resulted in very little sunlight reaching the public spaces. Breaking the norm of the traditional building layout, the bedrooms were moved to the West wall of the combined unit, while the existing internally held Living Room and Kitchen were moved towards the large South facing windows, resulting in a flood of natural sunlight. Wide-plank grey-washed walnut flooring was applied throughout the apartment to maximize light infiltration. A concrete office cube was designed with the supplementary space which features walnut flooring wrapping up the walls and ceiling. Two large sliding Starphire acid-etched glass doors close the space off to create privacy when screening a movie. High gloss white lacquer millwork built throughout the apartment allows for ample storage. LED Cove lighting was utilized throughout the main living areas to provide a bright wash of indirect illumination and to separate programmatic spaces visually without the use of physical light consuming partitions. Custom floor to ceiling Ash wood veneered doors accentuate the height of doorways and blur room thresholds. The master suite features a walk-in-closet, a large bathroom with radiant heated floors and a custom steam shower. An integrated Vantage Smart Home System was installed to control the AV, HVAC, lighting and solar shades using iPads.
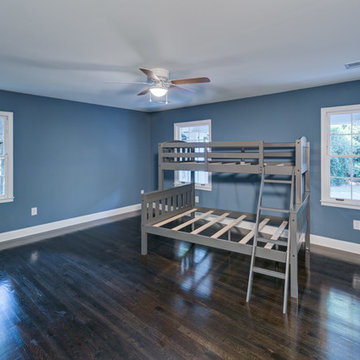
Fotografik Arts
Ejemplo de habitación de invitados clásica renovada grande sin chimenea con paredes azules, suelo de madera oscura y suelo negro
Ejemplo de habitación de invitados clásica renovada grande sin chimenea con paredes azules, suelo de madera oscura y suelo negro
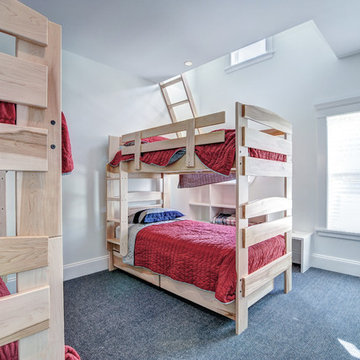
Diseño de habitación de invitados tradicional grande sin chimenea con paredes blancas, moqueta y suelo azul
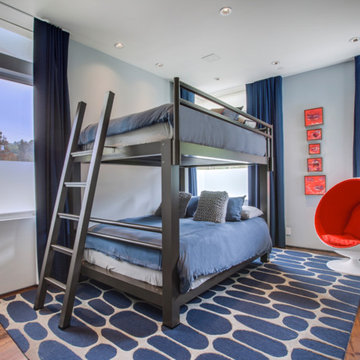
Creative and unique bedrooms were a must for this gorgeous Beverly Hills home. We customized each bedroom to fit the taste and style of the person living there. From cool coastal blues to feminine wallpapers, each room is filled with color and personality.
Home located in Beverly Hills, California. Designed by Florida-based interior design firm Crespo Design Group, who also serves Malibu, Tampa, New York City, the Caribbean, and other areas throughout the United States.
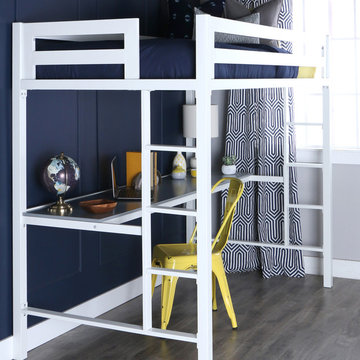
Diseño de habitación de invitados contemporánea de tamaño medio sin chimenea con paredes azules y suelo de madera oscura
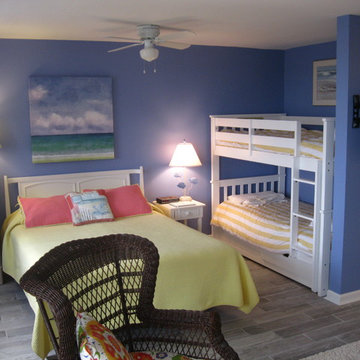
Diseño de habitación de invitados costera de tamaño medio con paredes azules y suelo de madera oscura
46 ideas para dormitorios azules
1
