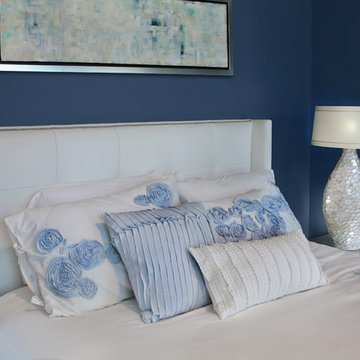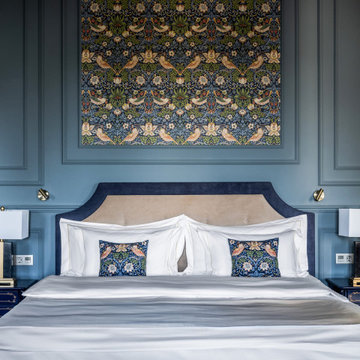21.002 ideas para dormitorios azules
Filtrar por
Presupuesto
Ordenar por:Popular hoy
101 - 120 de 21.002 fotos
Artículo 1 de 3
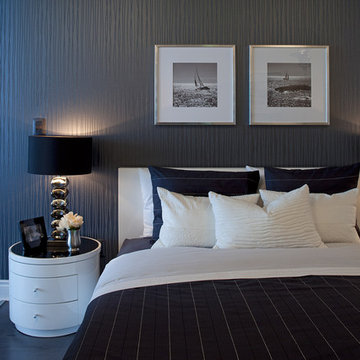
Waterscapes Condominium Suite in contemporary style.
Photography: Peter A. Sellar / www.photoklik.com
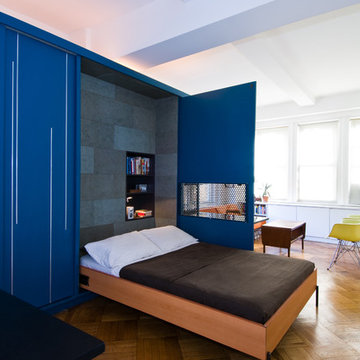
Diseño de dormitorio actual con paredes azules y suelo de madera en tonos medios

Please visit my website directly by copying and pasting this link directly into your browser: http://www.berensinteriors.com/ to learn more about this project and how we may work together!
Lavish master bedroom sanctuary with stunning plum accent fireplace wall. There is a TV hidden behind the art above the fireplace! Robert Naik Photography.
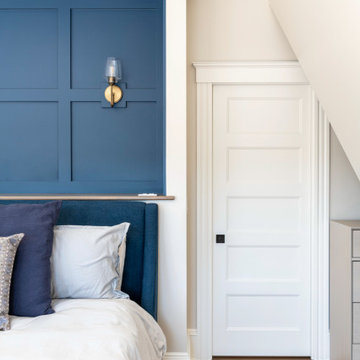
THE PROBLEM
Our client had recently purchased a beautiful home on the Merrimack River with breathtaking views. Unfortunately the views did not extend to the primary bedroom which was on the front of the house. In addition, the second floor did not offer a secondary bathroom for guests or other family members.
THE SOLUTION
Relocating the primary bedroom with en suite bath to the front of the home introduced complex framing requirements, however we were able to devise a plan that met all the requirements that our client was seeking.
In addition to a riverfront primary bedroom en suite bathroom, a walk-in closet, and a new full bathroom, a small deck was built off the primary bedroom offering expansive views through the full height windows and doors.
Updates from custom stained hardwood floors, paint throughout, updated lighting and more completed every room of the floor.

This is a view of the master bedroom. There is an exposed beam. Barn style doors. Fireplace with stone surround. Custom cabinetry.
Ejemplo de dormitorio principal moderno grande con paredes blancas, suelo de madera clara, chimenea lineal, marco de chimenea de piedra, suelo marrón y machihembrado
Ejemplo de dormitorio principal moderno grande con paredes blancas, suelo de madera clara, chimenea lineal, marco de chimenea de piedra, suelo marrón y machihembrado
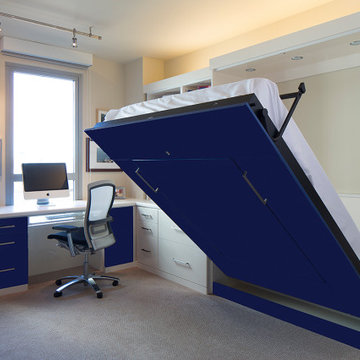
Custom cabinetry hides dual-use furniture in this home office that doubles as a guest bedroom - a convertible bed and a second desk.
Foto de habitación de invitados moderna pequeña con paredes beige, moqueta, suelo beige y madera
Foto de habitación de invitados moderna pequeña con paredes beige, moqueta, suelo beige y madera
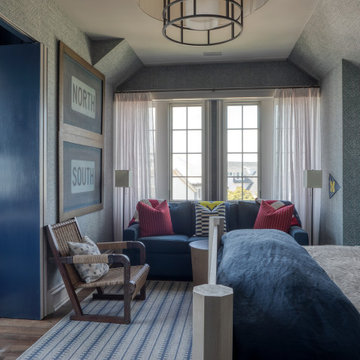
Foto de habitación de invitados marinera grande con paredes azules, suelo de madera oscura, suelo marrón, madera y panelado
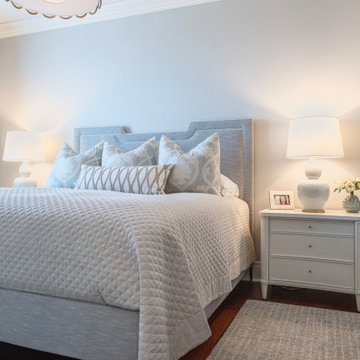
Modelo de habitación de invitados gris y blanca marinera de tamaño medio sin chimenea con suelo de madera oscura, paredes grises y suelo marrón
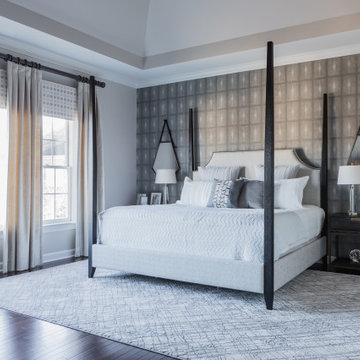
A sanctuary. A retreat. A luxury hotel room. A master bedroom featuring upholstered poster bed, shargeen wallpapered accent walls, architectural photography. A perfect mix of layers and textures.
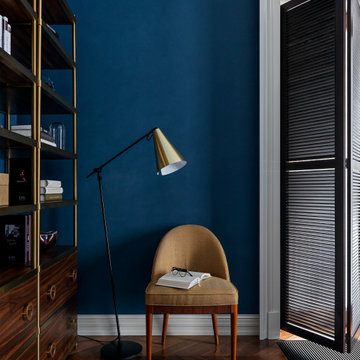
Diseño de dormitorio principal tradicional renovado de tamaño medio sin chimenea con paredes azules, suelo de madera oscura y suelo marrón
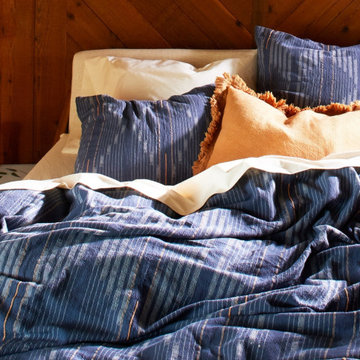
New organic bedding and linens. Best pricing on Coyuchi, the lux line of organic bedding and linens in the USA
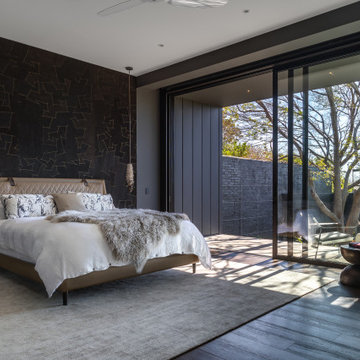
Master bedroom with sliding glass doors to private deck and garden outlook
Imagen de dormitorio principal y gris y negro actual con suelo marrón, paredes negras y suelo de madera oscura
Imagen de dormitorio principal y gris y negro actual con suelo marrón, paredes negras y suelo de madera oscura
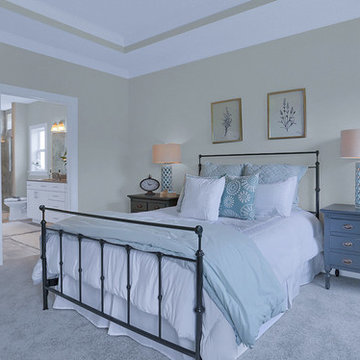
This 2-story home with first-floor owner’s suite includes a 3-car garage and an inviting front porch. A dramatic 2-story ceiling welcomes you into the foyer where hardwood flooring extends throughout the dining room, kitchen, and breakfast area. The foyer is flanked by the study to the left and the formal dining room with stylish ceiling trim and craftsman style wainscoting to the right. The spacious great room with 2-story ceiling includes a cozy gas fireplace with stone surround and trim detail above the mantel. Adjacent to the great room is the kitchen and breakfast area. The kitchen is well-appointed with slate stainless steel appliances, Cambria quartz countertops with tile backsplash, and attractive cabinetry featuring shaker crown molding. The sunny breakfast area provides access to the patio and backyard. The owner’s suite with elegant tray ceiling detail includes a private bathroom with 6’ tile shower with a fiberglass base, an expansive closet, and double bowl vanity with cultured marble top. The 2nd floor includes 3 additional bedrooms and a full bathroom.
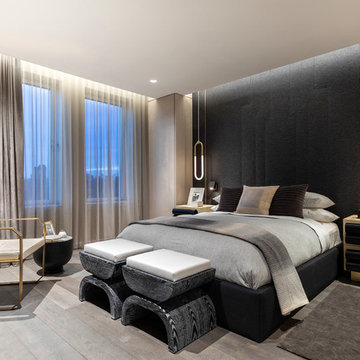
Diseño de dormitorio principal y gris y negro actual sin chimenea con paredes negras y suelo de madera en tonos medios
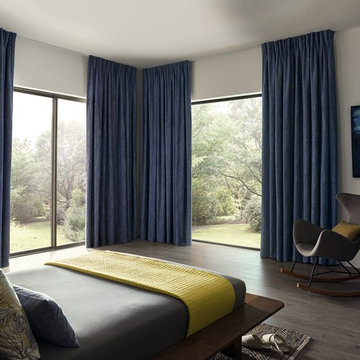
Imagen de dormitorio principal moderno grande con paredes blancas, suelo de madera oscura y suelo marrón
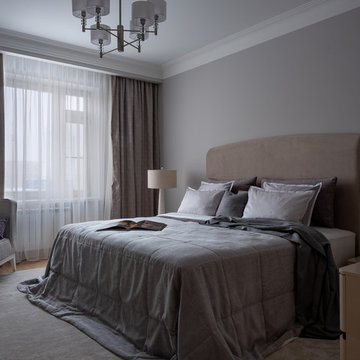
Imagen de dormitorio principal tradicional renovado de tamaño medio con suelo de madera en tonos medios y paredes grises
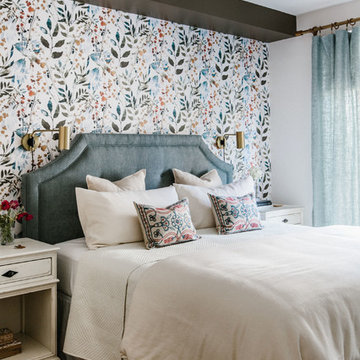
Carley Summers
Ejemplo de dormitorio principal y blanco tradicional renovado de tamaño medio con paredes multicolor, suelo de madera en tonos medios y suelo marrón
Ejemplo de dormitorio principal y blanco tradicional renovado de tamaño medio con paredes multicolor, suelo de madera en tonos medios y suelo marrón
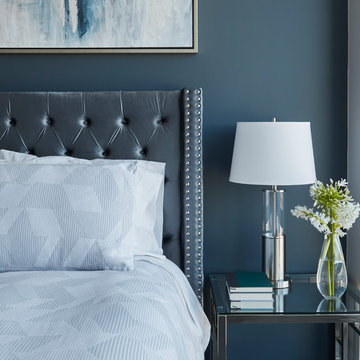
Bright guest bedroom with dramatic accent wall and floor to ceiling windows.
Photography: Michael Alan Kaskel
Ejemplo de dormitorio principal actual de tamaño medio con paredes azules, suelo de madera en tonos medios y suelo gris
Ejemplo de dormitorio principal actual de tamaño medio con paredes azules, suelo de madera en tonos medios y suelo gris
21.002 ideas para dormitorios azules
6
