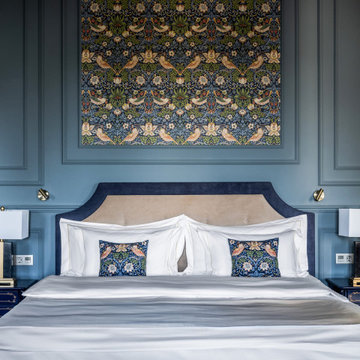20.999 ideas para dormitorios azules
Filtrar por
Presupuesto
Ordenar por:Popular hoy
121 - 140 de 20.999 fotos
Artículo 1 de 3
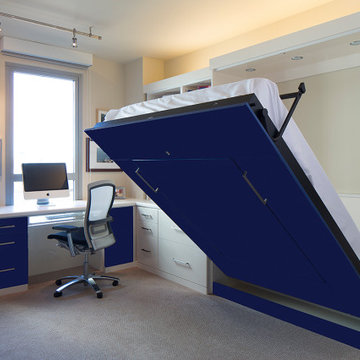
Custom cabinetry hides dual-use furniture in this home office that doubles as a guest bedroom - a convertible bed and a second desk.
Foto de habitación de invitados moderna pequeña con paredes beige, moqueta, suelo beige y madera
Foto de habitación de invitados moderna pequeña con paredes beige, moqueta, suelo beige y madera
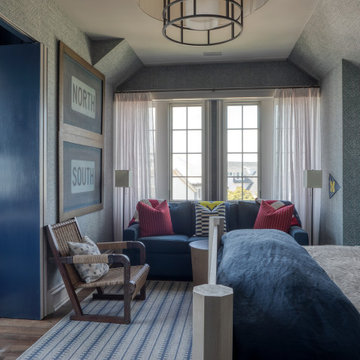
Foto de habitación de invitados marinera grande con paredes azules, suelo de madera oscura, suelo marrón, madera y panelado
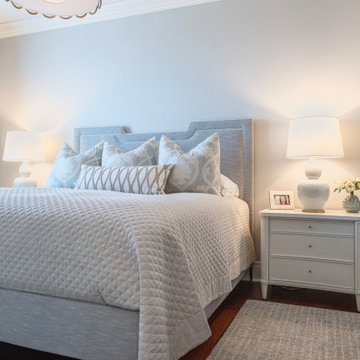
Modelo de habitación de invitados gris y blanca marinera de tamaño medio sin chimenea con suelo de madera oscura, paredes grises y suelo marrón
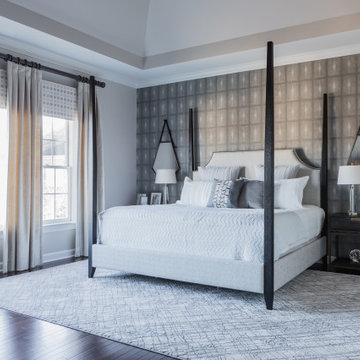
A sanctuary. A retreat. A luxury hotel room. A master bedroom featuring upholstered poster bed, shargeen wallpapered accent walls, architectural photography. A perfect mix of layers and textures.
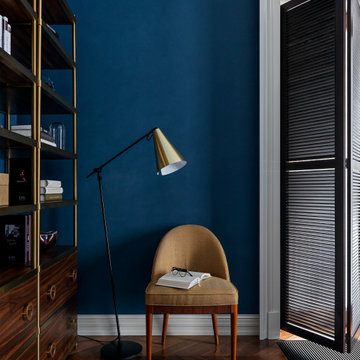
Diseño de dormitorio principal tradicional renovado de tamaño medio sin chimenea con paredes azules, suelo de madera oscura y suelo marrón
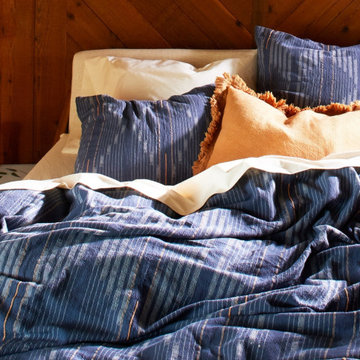
New organic bedding and linens. Best pricing on Coyuchi, the lux line of organic bedding and linens in the USA
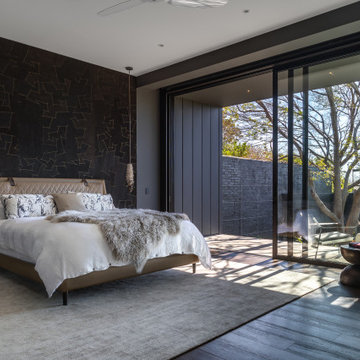
Master bedroom with sliding glass doors to private deck and garden outlook
Imagen de dormitorio principal y gris y negro actual con suelo marrón, paredes negras y suelo de madera oscura
Imagen de dormitorio principal y gris y negro actual con suelo marrón, paredes negras y suelo de madera oscura
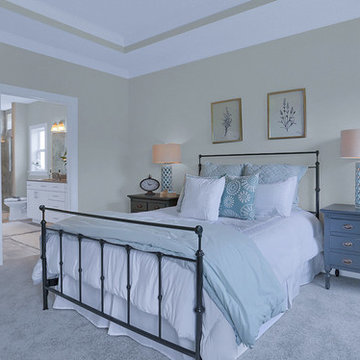
This 2-story home with first-floor owner’s suite includes a 3-car garage and an inviting front porch. A dramatic 2-story ceiling welcomes you into the foyer where hardwood flooring extends throughout the dining room, kitchen, and breakfast area. The foyer is flanked by the study to the left and the formal dining room with stylish ceiling trim and craftsman style wainscoting to the right. The spacious great room with 2-story ceiling includes a cozy gas fireplace with stone surround and trim detail above the mantel. Adjacent to the great room is the kitchen and breakfast area. The kitchen is well-appointed with slate stainless steel appliances, Cambria quartz countertops with tile backsplash, and attractive cabinetry featuring shaker crown molding. The sunny breakfast area provides access to the patio and backyard. The owner’s suite with elegant tray ceiling detail includes a private bathroom with 6’ tile shower with a fiberglass base, an expansive closet, and double bowl vanity with cultured marble top. The 2nd floor includes 3 additional bedrooms and a full bathroom.
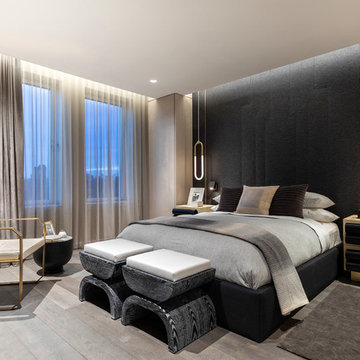
Diseño de dormitorio principal y gris y negro actual sin chimenea con paredes negras y suelo de madera en tonos medios
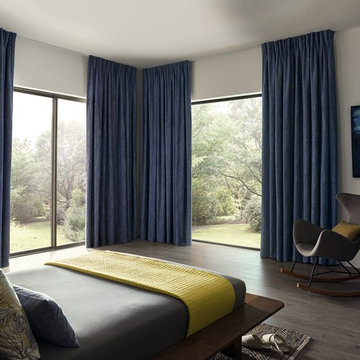
Imagen de dormitorio principal moderno grande con paredes blancas, suelo de madera oscura y suelo marrón
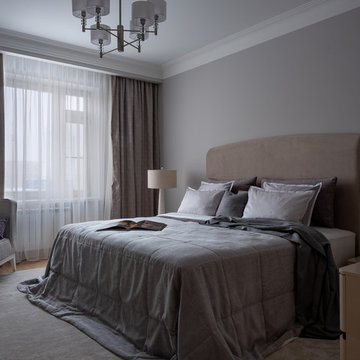
Imagen de dormitorio principal tradicional renovado de tamaño medio con suelo de madera en tonos medios y paredes grises
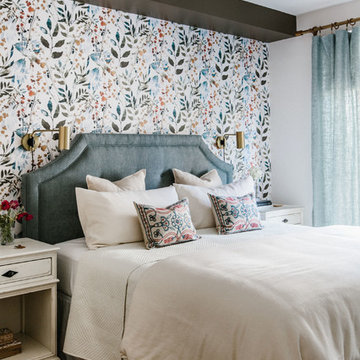
Carley Summers
Ejemplo de dormitorio principal y blanco tradicional renovado de tamaño medio con paredes multicolor, suelo de madera en tonos medios y suelo marrón
Ejemplo de dormitorio principal y blanco tradicional renovado de tamaño medio con paredes multicolor, suelo de madera en tonos medios y suelo marrón
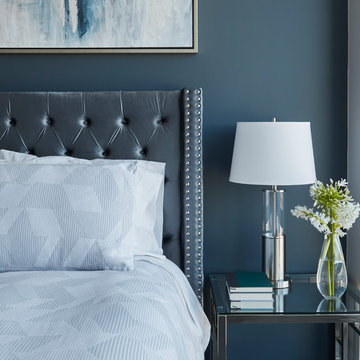
Bright guest bedroom with dramatic accent wall and floor to ceiling windows.
Photography: Michael Alan Kaskel
Ejemplo de dormitorio principal actual de tamaño medio con paredes azules, suelo de madera en tonos medios y suelo gris
Ejemplo de dormitorio principal actual de tamaño medio con paredes azules, suelo de madera en tonos medios y suelo gris
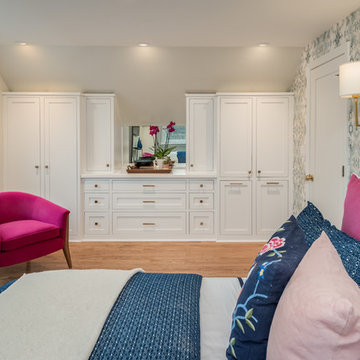
James Meyer Photographer
Diseño de dormitorio principal tradicional renovado pequeño sin chimenea con suelo de madera clara, suelo azul y paredes grises
Diseño de dormitorio principal tradicional renovado pequeño sin chimenea con suelo de madera clara, suelo azul y paredes grises
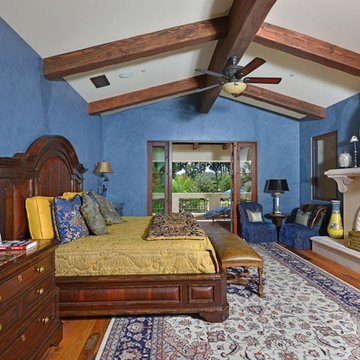
This Spanish style Californian home used our Antique Barnboard Oak flooring in all 6.5" wide planks. Aging patina, stress cracks and some original saw marks combined with nail holes and solid knots give this grade of reclaimed oak flooring a very unique character that is impossible to match with new flooring.
For more information on this flooring please call us at (800) 333-7610 or email sales@appalachianwoods.com
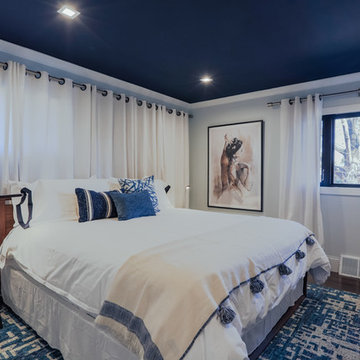
This project was such an incredible design opportunity, and instilled inspiration and excitement at every turn! Our amazing clients came to us with the challenge of converting their beloved family home into a welcoming haven for all members of the family. At the time that we met our clients, they were struggling with the difficult personal decision of the fate of the home. Their father/father-in-law had passed away and their mother/mother-in-law had recently been admitted into a nursing facility and was fighting Alzheimer’s. Resistant to loss of the home now that both parents were out of it, our clients purchased the home to keep in in the family. Despite their permanent home currently being in New Jersey, these clients dedicated themselves to keeping and revitalizing the house. We were moved by the story and became immediately passionate about bringing this dream to life.
The home was built by the parents of our clients and was only ever owned by them, making this a truly special space to the family. Our goal was to revitalize the home and to bring new energy into every room without losing the special characteristics that were original to the home when it was built. In this way, we were able to develop a house that maintains its own unique personality while offering a space of welcoming neutrality for all members of the family to enjoy over time.
The renovation touched every part of the home: the exterior, foyer, kitchen, living room, sun room, garage, six bedrooms, three bathrooms, the laundry room, and everything in between. The focus was to develop a style that carried consistently from space to space, but allowed for unique expression in the small details in every room.
Starting at the entry, we renovated the front door and entry point to offer more presence and to bring more of the mid-century vibe to the home’s exterior. We integrated a new modern front door, cedar shingle accents, new exterior paint, and gorgeous contemporary house numbers that really allow the home to stand out. Just inside the entry, we renovated the foyer to create a playful entry point worthy of attention. Cement look tile adorns the foyer floor, and we’ve added new lighting and upgraded the entry coat storage.
Upon entering the home, one will immediately be captivated by the stunning kitchen just off the entry. We transformed this space in just about every way. While the footprint of the home ultimately remained almost identical, the aesthetics were completely turned on their head. We re-worked the kitchen to maximize storage and to create an informal dining area that is great for casual hosting or morning coffee.
We removed the entry to the garage that was once in the informal dining, and created a peninsula in its place that offers a unique division between the kitchen/informal dining and the formal dining and living areas. The simple light warm light gray cabinetry offers a bit of traditional elegance, along with the marble backsplash and quartz countertops. We extended the original wood flooring into the kitchen and stained all floors to match for a warmth that truly resonates through all spaces. We upgraded appliances, added lighting everywhere, and finished the space with some gorgeous mid century furniture pieces.
In the formal dining and living room, we really focused on maintaining the original marble fireplace as a focal point. We cleaned the marble, repaired the mortar, and refinished the original fireplace screen to give a new sleek look in black. We then integrated a new gas insert for modern heating and painted the upper portion in a rich navy blue; an accent that is carried through the home consistently as a nod to our client’s love of the color.
The former entry into the old covered porch is now an elegant glass door leading to a stunning finished sunroom. This room was completely upgraded as well. We wrapped the entire space in cozy white shiplap to keep a casual feel with brightness. We tiled the floor with large format concrete look tile, and painted the old brick fireplace a bright white. We installed a new gas burning unit, and integrated transitional style lighting to bring warmth and elegance into the space. The new black-frame windows are adorned with decorative shades that feature hand-sketched bird prints, and we’ve created a dedicated garden-ware “nook” for our client who loves to work in the yard. The far end of this space is completed with two oversized chaise loungers and overhead lights…the most perfect little reading nook!
Just off the dining room, we created an entirely new space to the home: a mudroom. The clients lacked this space and desperately needed a landing spot upon entering the home from the garage. We uniquely planned existing space in the garage to utilize for this purpose, and were able to create a small but functional entry point without losing the ability to park cars in the garage. This new space features cement-look tile, gorgeous deep brown cabinetry, and plenty of storage for all the small items one might need to store while moving in and out of the home.
The remainder of the upstairs level includes massive renovations to the guest hall bathroom and guest bedroom, upstairs master bed/bath suite, and a third bedroom that we converted into a home office for the client.
Some of the largest transformations were made in the basement, where unfinished space and lack of light were converted into gloriously lit, cozy, finished spaces. Our first task was to convert the massive basement living room into the new master bedroom for our clients. We removed existing built-ins, created an entirely new walk-in closet, painted the old brick fireplace, installed a new gas unit, added carpet, introduced new lighting, replaced windows, and upgraded every part of the aesthetic appearance. One of the most incredible features of this space is the custom double sliding barn door made by a Denver artisan. This space is truly a retreat for our clients!
We also completely transformed the laundry room, back storage room, basement master bathroom, and two bedrooms.
This home’s massive scope and ever-evolving challenges were thrilling and exciting to work with, and the result is absolutely amazing. At the end of the day, this home offers a look and feel that the clients love. Above all, though, the clients feel the spirit of their family home and have a welcoming environment for all members of the family to enjoy for years to come.
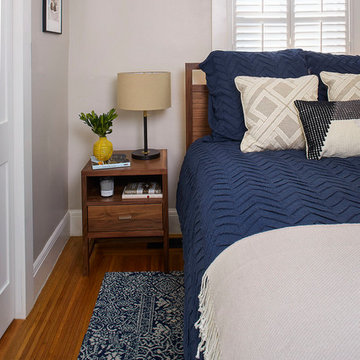
Peter Medilek
Diseño de dormitorio principal de estilo americano pequeño con paredes grises y suelo de madera en tonos medios
Diseño de dormitorio principal de estilo americano pequeño con paredes grises y suelo de madera en tonos medios
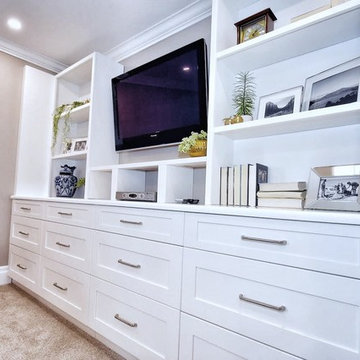
Ejemplo de dormitorio principal moderno grande sin chimenea con paredes beige, moqueta y suelo marrón
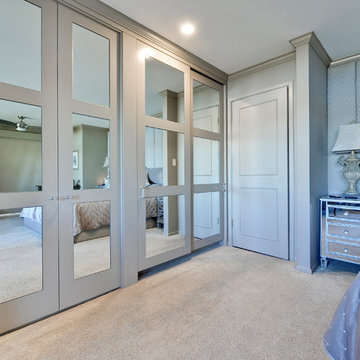
Crystal Image Photography
Ejemplo de dormitorio principal contemporáneo grande sin chimenea con paredes beige, moqueta y suelo beige
Ejemplo de dormitorio principal contemporáneo grande sin chimenea con paredes beige, moqueta y suelo beige
20.999 ideas para dormitorios azules
7
