1.226 ideas para dormitorios azules con suelo marrón
Filtrar por
Presupuesto
Ordenar por:Popular hoy
41 - 60 de 1226 fotos
Artículo 1 de 3
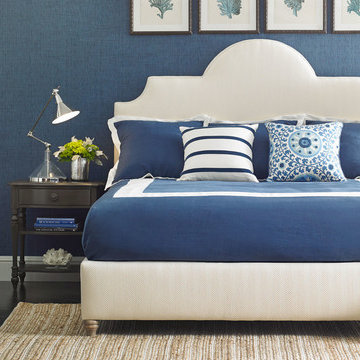
Foto de habitación de invitados clásica renovada de tamaño medio sin chimenea con paredes blancas, suelo de madera oscura y suelo marrón
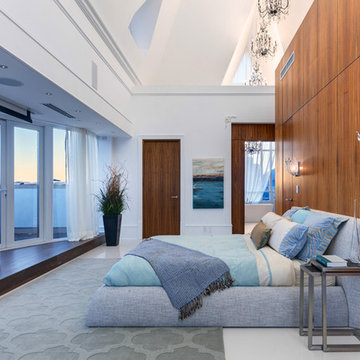
Diseño de dormitorio principal de estilo zen grande sin chimenea con paredes blancas, suelo de madera oscura y suelo marrón
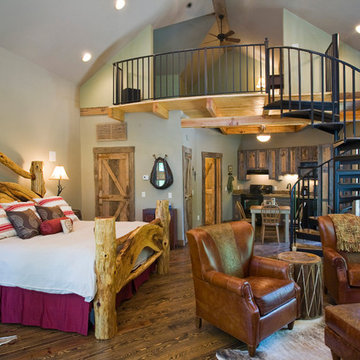
Imagen de dormitorio tradicional de tamaño medio sin chimenea con paredes beige, suelo de madera en tonos medios y suelo marrón
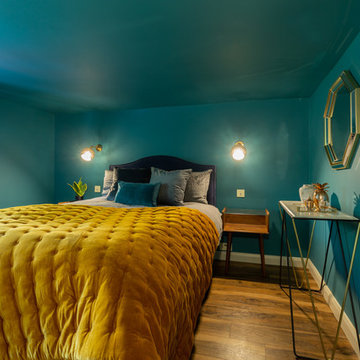
An elegant, modern and eclectic bedroom in a bold teal with accents of mustard, navy and dark grey.
Minimal furniture was used to so as not to encroach on the limited space and the metal accents really added to the luxe of this room.
All photos taken by Simply C Photography
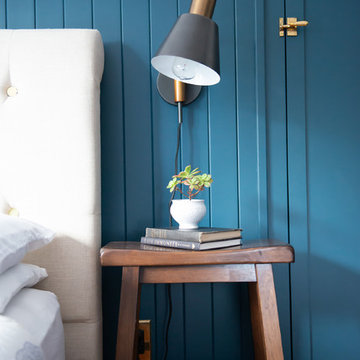
Modelo de dormitorio principal clásico de tamaño medio sin chimenea con paredes azules, suelo de madera en tonos medios y suelo marrón
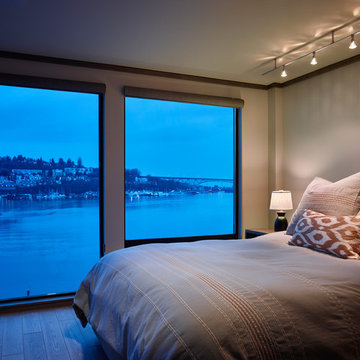
Ejemplo de dormitorio principal actual de tamaño medio sin chimenea con paredes grises, suelo de madera oscura y suelo marrón
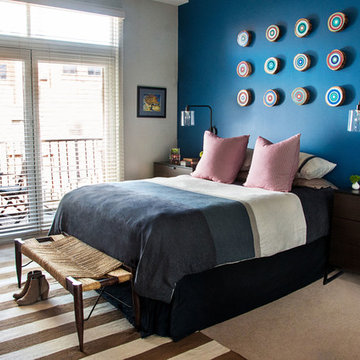
Diseño de dormitorio principal minimalista de tamaño medio sin chimenea con paredes grises, moqueta y suelo marrón
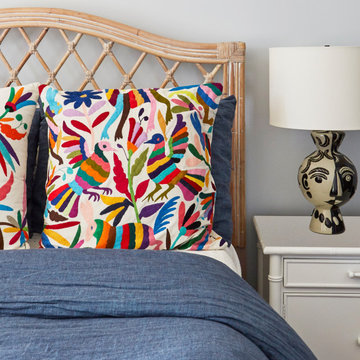
KitchenLab Interiors’ first, entirely new construction project in collaboration with GTH architects who designed the residence. KLI was responsible for all interior finishes, fixtures, furnishings, and design including the stairs, casework, interior doors, moldings and millwork. KLI also worked with the client on selecting the roof, exterior stucco and paint colors, stone, windows, and doors. The homeowners had purchased the existing home on a lakefront lot of the Valley Lo community in Glenview, thinking that it would be a gut renovation, but when they discovered a host of issues including mold, they decided to tear it down and start from scratch. The minute you look out the living room windows, you feel as though you're on a lakeside vacation in Wisconsin or Michigan. We wanted to help the homeowners achieve this feeling throughout the house - merging the causal vibe of a vacation home with the elegance desired for a primary residence. This project is unique and personal in many ways - Rebekah and the homeowner, Lorie, had grown up together in a small suburb of Columbus, Ohio. Lorie had been Rebekah's babysitter and was like an older sister growing up. They were both heavily influenced by the style of the late 70's and early 80's boho/hippy meets disco and 80's glam, and both credit their moms for an early interest in anything related to art, design, and style. One of the biggest challenges of doing a new construction project is that it takes so much longer to plan and execute and by the time tile and lighting is installed, you might be bored by the selections of feel like you've seen them everywhere already. “I really tried to pull myself, our team and the client away from the echo-chamber of Pinterest and Instagram. We fell in love with counter stools 3 years ago that I couldn't bring myself to pull the trigger on, thank god, because then they started showing up literally everywhere", Rebekah recalls. Lots of one of a kind vintage rugs and furnishings make the home feel less brand-spanking new. The best projects come from a team slightly outside their comfort zone. One of the funniest things Lorie says to Rebekah, "I gave you everything you wanted", which is pretty hilarious coming from a client to a designer.
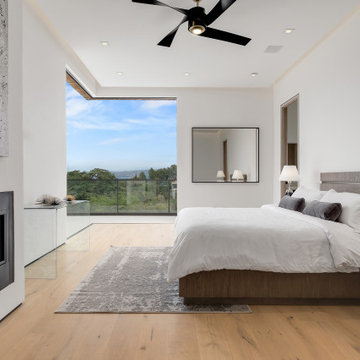
Ejemplo de dormitorio principal contemporáneo grande con paredes blancas, suelo de madera en tonos medios, chimenea lineal y suelo marrón
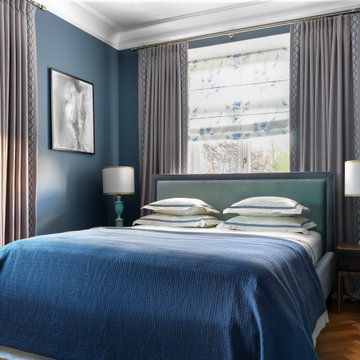
Imagen de dormitorio principal tradicional renovado con paredes azules, suelo de madera en tonos medios y suelo marrón
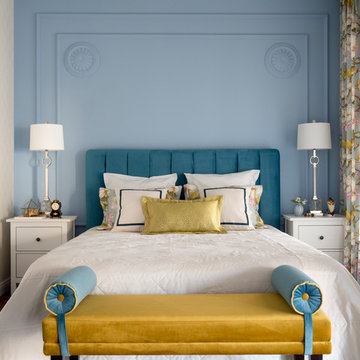
Foto de dormitorio tradicional renovado con paredes azules, suelo de madera oscura y suelo marrón
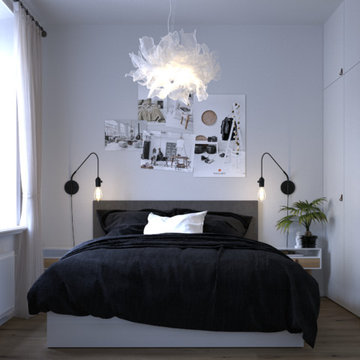
Diseño de dormitorio principal nórdico pequeño con paredes blancas, suelo de madera en tonos medios y suelo marrón
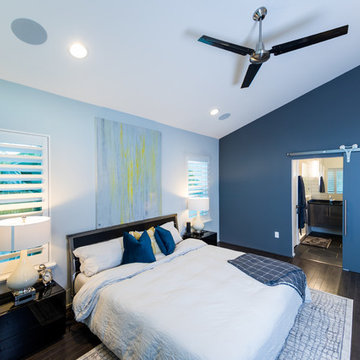
This modern beach house in Jacksonville Beach features a large, open entertainment area consisting of great room, kitchen, dining area and lanai. A unique second-story bridge over looks both foyer and great room. Polished concrete floors and horizontal aluminum stair railing bring a contemporary feel. The kitchen shines with European-style cabinetry and GE Profile appliances. The private upstairs master suite is situated away from other bedrooms and features a luxury master shower and floating double vanity. Two roomy secondary bedrooms share an additional bath. Photo credit: Deremer Studios
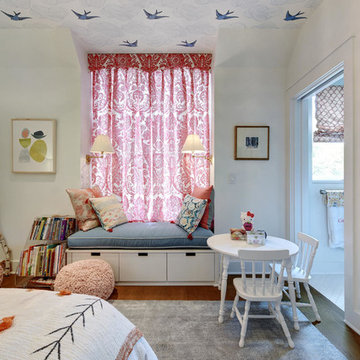
Ejemplo de habitación de invitados clásica de tamaño medio sin chimenea con paredes blancas, suelo de madera en tonos medios y suelo marrón
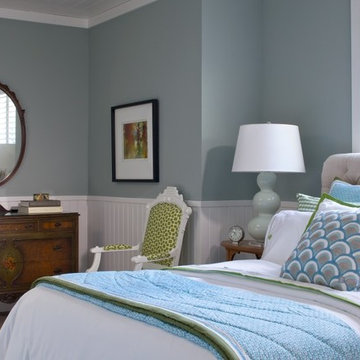
Imagen de habitación de invitados clásica con paredes azules, suelo de madera en tonos medios, suelo marrón, machihembrado y boiserie
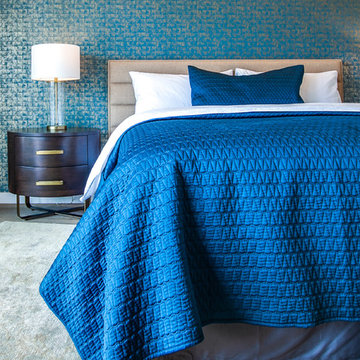
Imagen de dormitorio principal minimalista grande sin chimenea con paredes grises, suelo de madera en tonos medios y suelo marrón
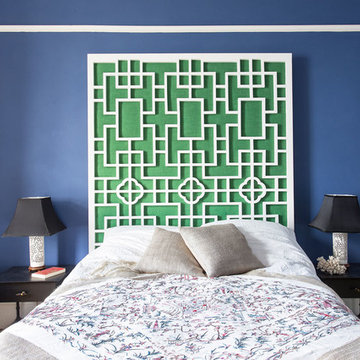
Douglas Gibb
Imagen de habitación de invitados bohemia de tamaño medio con paredes azules, suelo de madera en tonos medios y suelo marrón
Imagen de habitación de invitados bohemia de tamaño medio con paredes azules, suelo de madera en tonos medios y suelo marrón
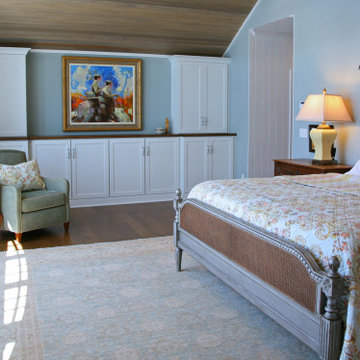
Imagen de dormitorio abovedado costero con paredes azules, suelo de madera oscura, suelo marrón y madera
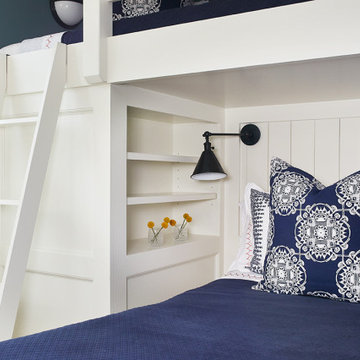
This cozy lake cottage skillfully incorporates a number of features that would normally be restricted to a larger home design. A glance of the exterior reveals a simple story and a half gable running the length of the home, enveloping the majority of the interior spaces. To the rear, a pair of gables with copper roofing flanks a covered dining area that connects to a screened porch. Inside, a linear foyer reveals a generous staircase with cascading landing. Further back, a centrally placed kitchen is connected to all of the other main level entertaining spaces through expansive cased openings. A private study serves as the perfect buffer between the homes master suite and living room. Despite its small footprint, the master suite manages to incorporate several closets, built-ins, and adjacent master bath complete with a soaker tub flanked by separate enclosures for shower and water closet. Upstairs, a generous double vanity bathroom is shared by a bunkroom, exercise space, and private bedroom. The bunkroom is configured to provide sleeping accommodations for up to 4 people. The rear facing exercise has great views of the rear yard through a set of windows that overlook the copper roof of the screened porch below.
Builder: DeVries & Onderlinde Builders
Interior Designer: Vision Interiors by Visbeen
Photographer: Ashley Avila Photography
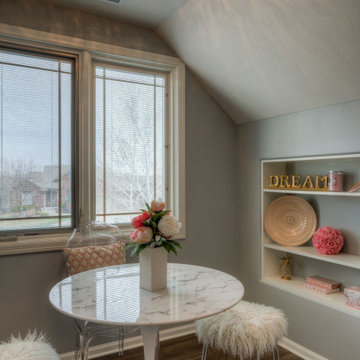
Modelo de dormitorio contemporáneo con paredes grises, suelo marrón y suelo de madera oscura
1.226 ideas para dormitorios azules con suelo marrón
3