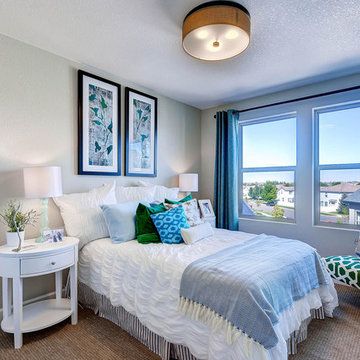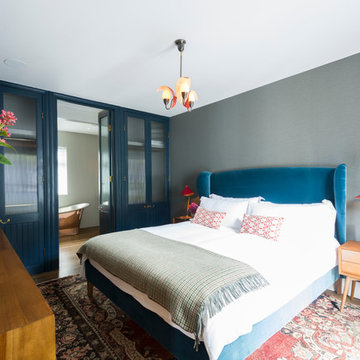903 ideas para dormitorios azules con paredes grises
Filtrar por
Presupuesto
Ordenar por:Popular hoy
1 - 20 de 903 fotos
Artículo 1 de 3
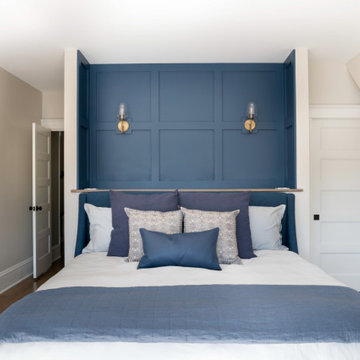
THE PROBLEM
Our client had recently purchased a beautiful home on the Merrimack River with breathtaking views. Unfortunately the views did not extend to the primary bedroom which was on the front of the house. In addition, the second floor did not offer a secondary bathroom for guests or other family members.
THE SOLUTION
Relocating the primary bedroom with en suite bath to the front of the home introduced complex framing requirements, however we were able to devise a plan that met all the requirements that our client was seeking.
In addition to a riverfront primary bedroom en suite bathroom, a walk-in closet, and a new full bathroom, a small deck was built off the primary bedroom offering expansive views through the full height windows and doors.
Updates from custom stained hardwood floors, paint throughout, updated lighting and more completed every room of the floor.
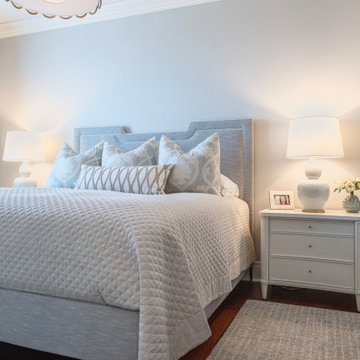
Modelo de habitación de invitados gris y blanca marinera de tamaño medio sin chimenea con suelo de madera oscura, paredes grises y suelo marrón
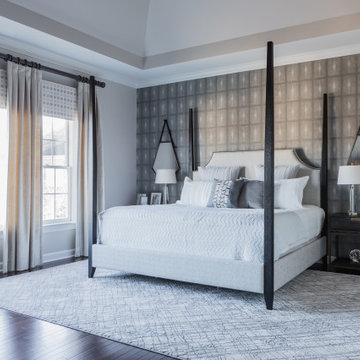
A sanctuary. A retreat. A luxury hotel room. A master bedroom featuring upholstered poster bed, shargeen wallpapered accent walls, architectural photography. A perfect mix of layers and textures.
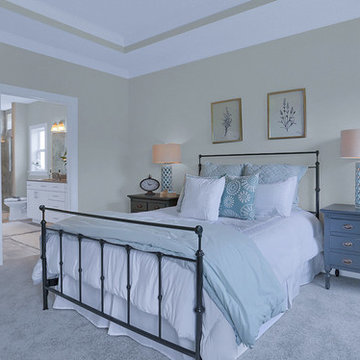
This 2-story home with first-floor owner’s suite includes a 3-car garage and an inviting front porch. A dramatic 2-story ceiling welcomes you into the foyer where hardwood flooring extends throughout the dining room, kitchen, and breakfast area. The foyer is flanked by the study to the left and the formal dining room with stylish ceiling trim and craftsman style wainscoting to the right. The spacious great room with 2-story ceiling includes a cozy gas fireplace with stone surround and trim detail above the mantel. Adjacent to the great room is the kitchen and breakfast area. The kitchen is well-appointed with slate stainless steel appliances, Cambria quartz countertops with tile backsplash, and attractive cabinetry featuring shaker crown molding. The sunny breakfast area provides access to the patio and backyard. The owner’s suite with elegant tray ceiling detail includes a private bathroom with 6’ tile shower with a fiberglass base, an expansive closet, and double bowl vanity with cultured marble top. The 2nd floor includes 3 additional bedrooms and a full bathroom.
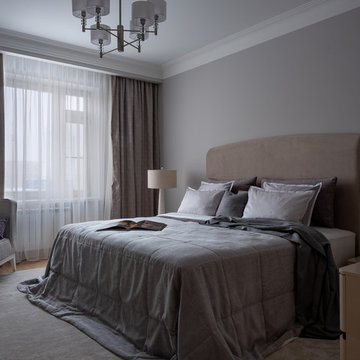
Imagen de dormitorio principal tradicional renovado de tamaño medio con suelo de madera en tonos medios y paredes grises
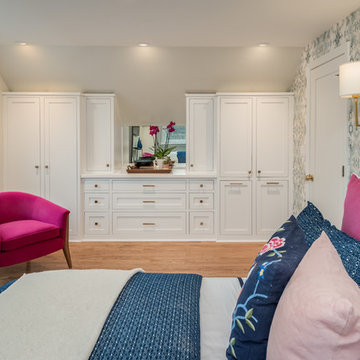
James Meyer Photographer
Diseño de dormitorio principal tradicional renovado pequeño sin chimenea con suelo de madera clara, suelo azul y paredes grises
Diseño de dormitorio principal tradicional renovado pequeño sin chimenea con suelo de madera clara, suelo azul y paredes grises
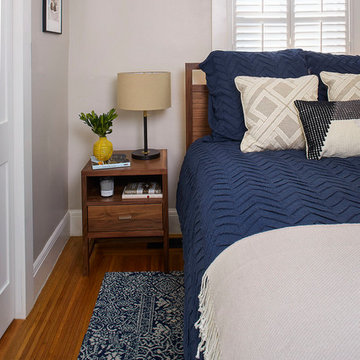
Peter Medilek
Diseño de dormitorio principal de estilo americano pequeño con paredes grises y suelo de madera en tonos medios
Diseño de dormitorio principal de estilo americano pequeño con paredes grises y suelo de madera en tonos medios
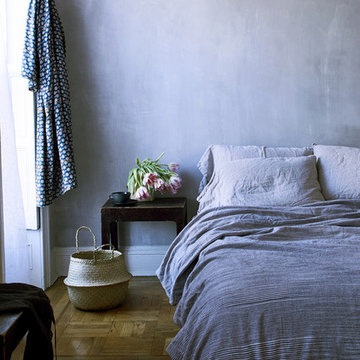
Diseño de dormitorio principal de estilo de casa de campo pequeño con paredes grises, suelo marrón y suelo de madera en tonos medios
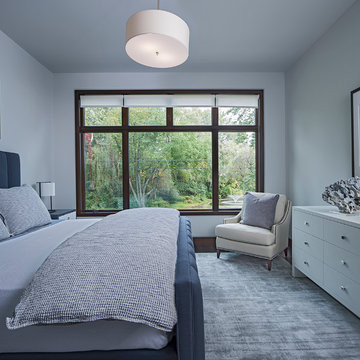
Photos by Beth Singer
Architecture/Build: Luxe Homes Design Build
Foto de habitación de invitados moderna de tamaño medio con suelo de madera oscura, suelo marrón y paredes grises
Foto de habitación de invitados moderna de tamaño medio con suelo de madera oscura, suelo marrón y paredes grises
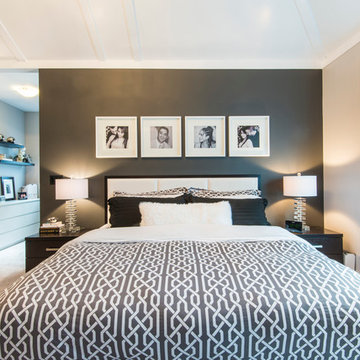
Douglas Williams
Modelo de dormitorio actual con paredes grises y con escritorio
Modelo de dormitorio actual con paredes grises y con escritorio
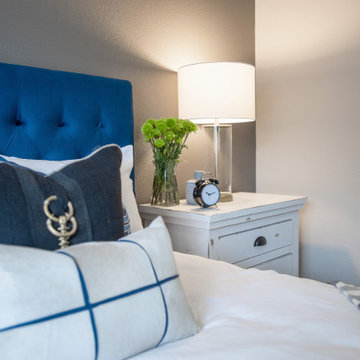
The tufted blue velvet bed is the center of the room accented with watercolor printed draperies.
Foto de dormitorio principal clásico renovado con paredes grises, moqueta y suelo beige
Foto de dormitorio principal clásico renovado con paredes grises, moqueta y suelo beige
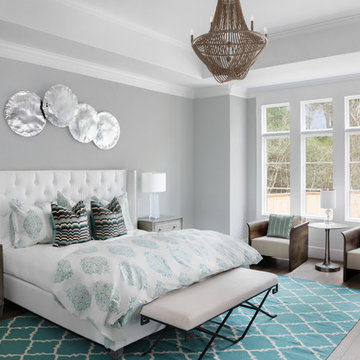
Cate Black
Diseño de dormitorio principal tradicional renovado sin chimenea con paredes grises y suelo de madera oscura
Diseño de dormitorio principal tradicional renovado sin chimenea con paredes grises y suelo de madera oscura
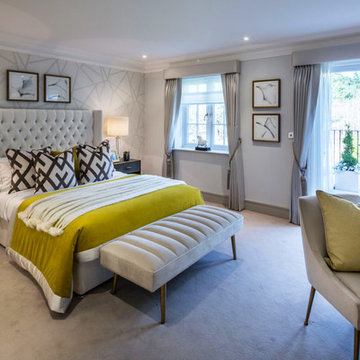
Ejemplo de dormitorio principal clásico renovado de tamaño medio con paredes grises, moqueta y suelo gris
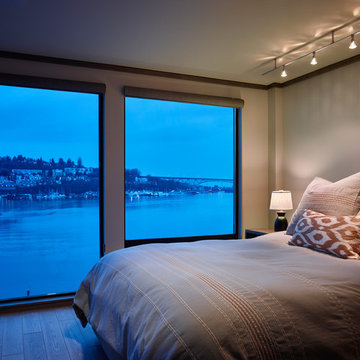
Ejemplo de dormitorio principal actual de tamaño medio sin chimenea con paredes grises, suelo de madera oscura y suelo marrón
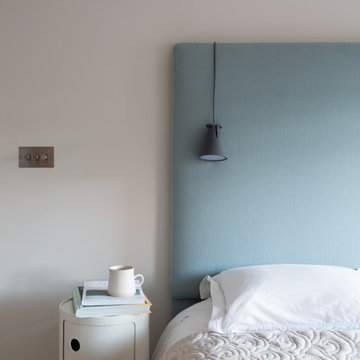
Guest bedroom in a warm, contemporary Nordic style with bespoke headboard in a Danish wood fabric made by the My-Studio upholstery team.
Diseño de habitación de invitados escandinava de tamaño medio con paredes grises y suelo de madera clara
Diseño de habitación de invitados escandinava de tamaño medio con paredes grises y suelo de madera clara
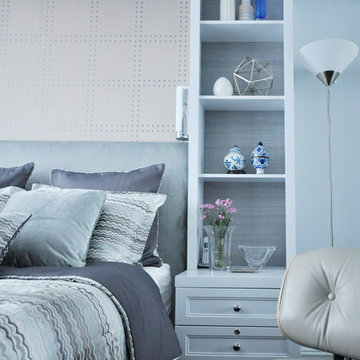
Diseño de dormitorio principal contemporáneo de tamaño medio con paredes grises y suelo de madera oscura
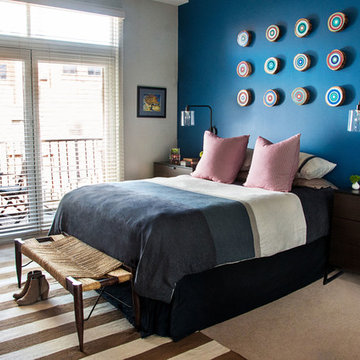
Diseño de dormitorio principal minimalista de tamaño medio sin chimenea con paredes grises, moqueta y suelo marrón
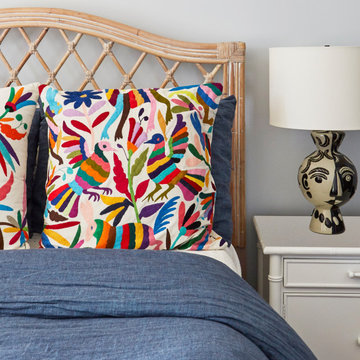
KitchenLab Interiors’ first, entirely new construction project in collaboration with GTH architects who designed the residence. KLI was responsible for all interior finishes, fixtures, furnishings, and design including the stairs, casework, interior doors, moldings and millwork. KLI also worked with the client on selecting the roof, exterior stucco and paint colors, stone, windows, and doors. The homeowners had purchased the existing home on a lakefront lot of the Valley Lo community in Glenview, thinking that it would be a gut renovation, but when they discovered a host of issues including mold, they decided to tear it down and start from scratch. The minute you look out the living room windows, you feel as though you're on a lakeside vacation in Wisconsin or Michigan. We wanted to help the homeowners achieve this feeling throughout the house - merging the causal vibe of a vacation home with the elegance desired for a primary residence. This project is unique and personal in many ways - Rebekah and the homeowner, Lorie, had grown up together in a small suburb of Columbus, Ohio. Lorie had been Rebekah's babysitter and was like an older sister growing up. They were both heavily influenced by the style of the late 70's and early 80's boho/hippy meets disco and 80's glam, and both credit their moms for an early interest in anything related to art, design, and style. One of the biggest challenges of doing a new construction project is that it takes so much longer to plan and execute and by the time tile and lighting is installed, you might be bored by the selections of feel like you've seen them everywhere already. “I really tried to pull myself, our team and the client away from the echo-chamber of Pinterest and Instagram. We fell in love with counter stools 3 years ago that I couldn't bring myself to pull the trigger on, thank god, because then they started showing up literally everywhere", Rebekah recalls. Lots of one of a kind vintage rugs and furnishings make the home feel less brand-spanking new. The best projects come from a team slightly outside their comfort zone. One of the funniest things Lorie says to Rebekah, "I gave you everything you wanted", which is pretty hilarious coming from a client to a designer.
903 ideas para dormitorios azules con paredes grises
1
