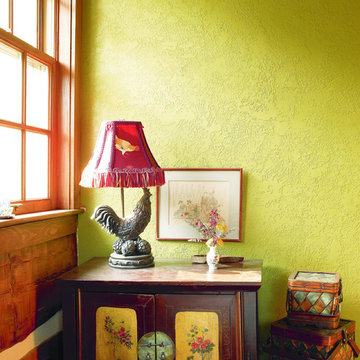528 ideas para dormitorios amarillos
Filtrar por
Presupuesto
Ordenar por:Popular hoy
41 - 60 de 528 fotos
Artículo 1 de 3
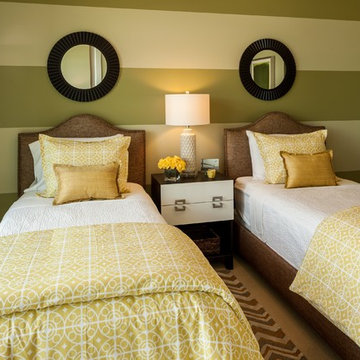
Elliott Schofield, George Covin house of George
Imagen de habitación de invitados actual de tamaño medio sin chimenea con paredes multicolor y moqueta
Imagen de habitación de invitados actual de tamaño medio sin chimenea con paredes multicolor y moqueta
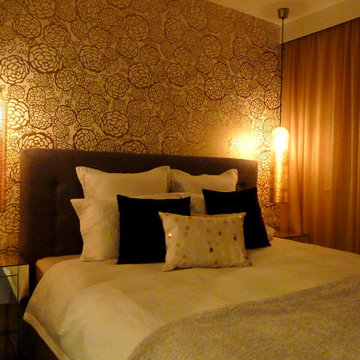
This "master" bedroom may be tiny but it doesn't skim on style and luxurious comfort. We squeezed in a deluxe king size bed (with hydraulic lift storage underneath!), and tiny mirrored bedside tables. Because they are mirrored and disappear into the Gold Hygge and West wallpaper, we got away (i like to think!) with having large Moroccan perforated brass bedside pendants. The pendants help to balance out the size of the kingsize bedhead. The linen sheer curtain with gold flecks by Zepel distracts the eye from the ugly small black framed window (blockout blind is down in this image).
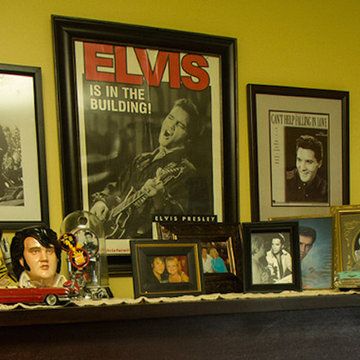
Enjoying the music and movement of ELVIS!
Imagen de dormitorio tradicional de tamaño medio
Imagen de dormitorio tradicional de tamaño medio
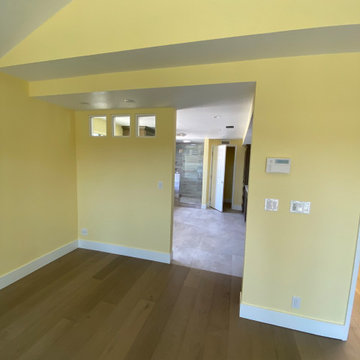
This is a complete remodel by OC Construction & Consulting, Inc. Orange Counties top remodel contractor. Luxury remodels, home remodels, additions, bath remodels, kitchen remodels in Newport Beach, Laguna beach, Dana Point. Orange County Coastal remodel contractor.
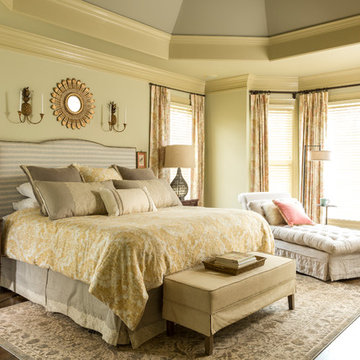
Deborah Whitlaw Llewellyn
Modelo de dormitorio principal clásico grande con suelo de madera en tonos medios y paredes verdes
Modelo de dormitorio principal clásico grande con suelo de madera en tonos medios y paredes verdes
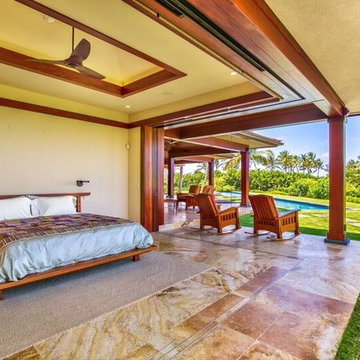
Diseño de habitación de invitados de estilo americano grande con paredes amarillas y suelo de travertino
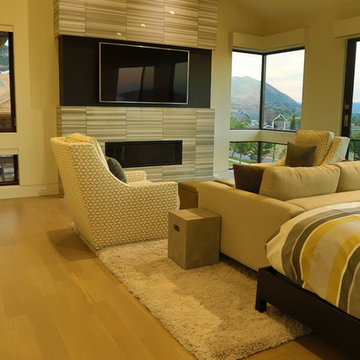
Modelo de dormitorio principal clásico renovado grande con paredes beige, suelo de madera clara, chimenea lineal y marco de chimenea de baldosas y/o azulejos
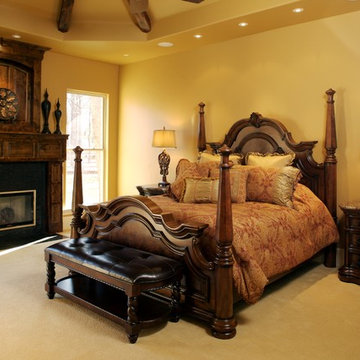
Ejemplo de dormitorio principal mediterráneo de tamaño medio con paredes beige, moqueta, todas las chimeneas y marco de chimenea de madera
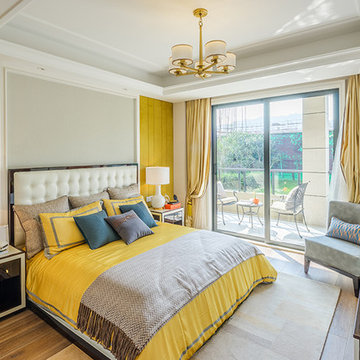
Imagen de dormitorio principal retro de tamaño medio sin chimenea con paredes grises, suelo de madera en tonos medios y suelo beige
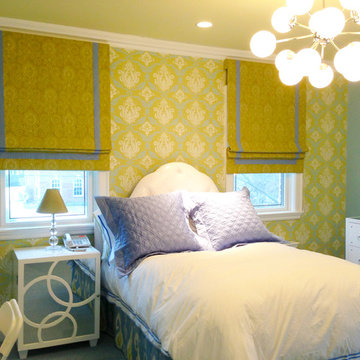
Flat roman shade with contrast trim provides beauty and great light control.
Diseño de habitación de invitados actual de tamaño medio sin chimenea con paredes azules y moqueta
Diseño de habitación de invitados actual de tamaño medio sin chimenea con paredes azules y moqueta
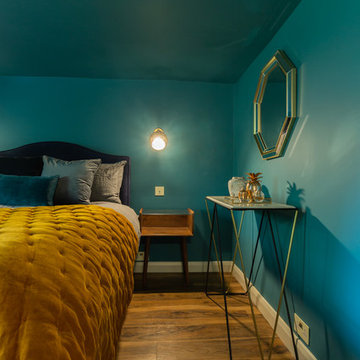
An elegant, modern and eclectic bedroom in a bold teal with accents of mustard, navy and dark grey.
Minimal furniture was used to so as not to encroach on the limited space and the metal accents really added to the luxe of this room.
All photos taken by Simply C Photography
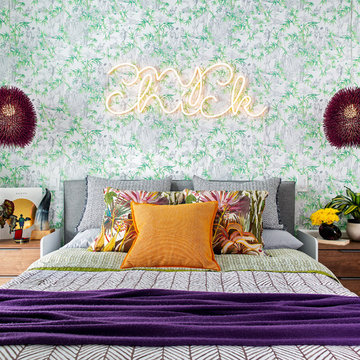
This chic couple from Manhattan requested for a fashion-forward focus for their new Boston condominium. Textiles by Christian Lacroix, Faberge eggs, and locally designed stilettos once owned by Lady Gaga are just a few of the inspirations they offered.
Project designed by Boston interior design studio Dane Austin Design. They serve Boston, Cambridge, Hingham, Cohasset, Newton, Weston, Lexington, Concord, Dover, Andover, Gloucester, as well as surrounding areas.
For more about Dane Austin Design, click here: https://daneaustindesign.com/
To learn more about this project, click here:
https://daneaustindesign.com/seaport-high-rise
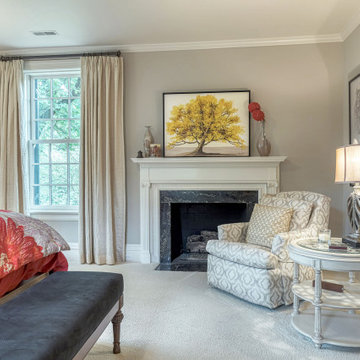
This grand and historic home renovation transformed the structure from the ground up, creating a versatile, multifunctional space. Meticulous planning and creative design brought the client's vision to life, optimizing functionality throughout.
The bedrooms are serene havens designed for relaxation. Luxurious bedding and carefully chosen furnishings set the stage for comfort. Soothing color palettes, complemented by tasteful artwork, create a tranquil atmosphere for rest and rejuvenation.
---
Project by Wiles Design Group. Their Cedar Rapids-based design studio serves the entire Midwest, including Iowa City, Dubuque, Davenport, and Waterloo, as well as North Missouri and St. Louis.
For more about Wiles Design Group, see here: https://wilesdesigngroup.com/
To learn more about this project, see here: https://wilesdesigngroup.com/st-louis-historic-home-renovation
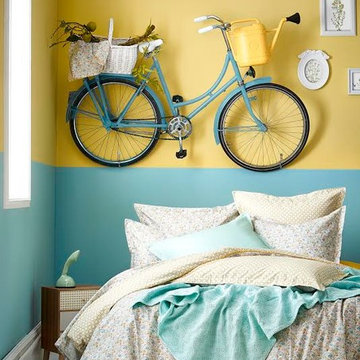
Happy: A restful aqua blue contrasts a wakeful yellow in a bedroom that will both lull you to sleep and cheerfully rouse you in the morning. The mini-print fabric in the bedding allows for a large design statement… a vintage bicycle, to become the focal point.
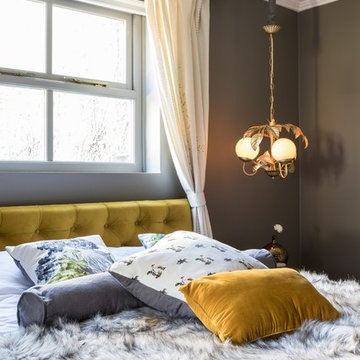
photo: Chris Snook
Foto de habitación de invitados contemporánea de tamaño medio con paredes grises, moqueta, todas las chimeneas y marco de chimenea de madera
Foto de habitación de invitados contemporánea de tamaño medio con paredes grises, moqueta, todas las chimeneas y marco de chimenea de madera
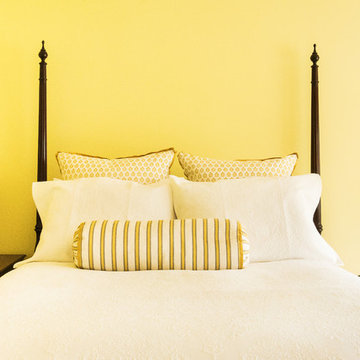
Alice G Patterson Photography
Imagen de habitación de invitados clásica de tamaño medio con paredes amarillas y suelo de madera en tonos medios
Imagen de habitación de invitados clásica de tamaño medio con paredes amarillas y suelo de madera en tonos medios
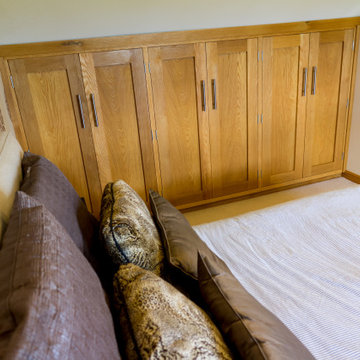
Modelo de dormitorio principal y abovedado de tamaño medio con paredes beige, moqueta y suelo beige
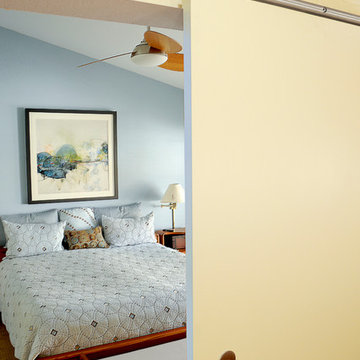
Contractor: CairnsCraft Remodeling
Designer: Anne Kellett
Photographer: Patricia Bean
36” Barn Door (also called sliding door ), with exposed brushed stainless steel wheel track and oval flush pull provided an easy-glide doorway from the couple’s bedroom into the master bath.
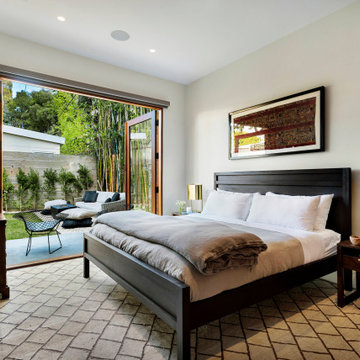
Modelo de dormitorio principal contemporáneo de tamaño medio sin chimenea con paredes blancas, moqueta y suelo multicolor
528 ideas para dormitorios amarillos
3
