235 ideas para dormitorios amarillos con paredes verdes
Ordenar por:Popular hoy
101 - 120 de 235 fotos
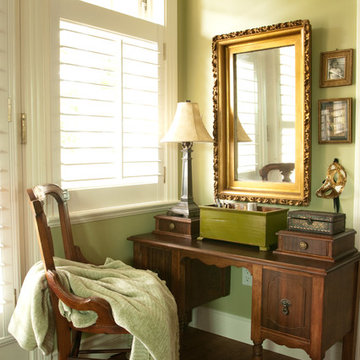
A stunning interior repaint of a Vancouver heritage style home by Warline Painting using Benjamin Moore Aura. This corner was beautifully decorated with all things vintage. Photo credits to Ina Van Tonder.
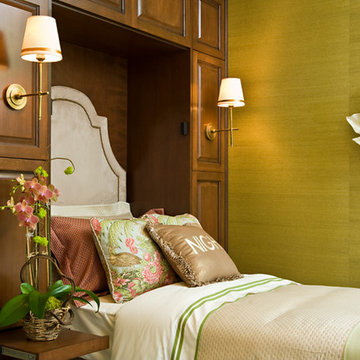
This stunning wall bed is built of stained cherry and features touch-to-release bedside shelves, sconces and a made-to-order headboard. Other features include a reach-in closet transformed into a combination mini-bar, bookcases and work space.
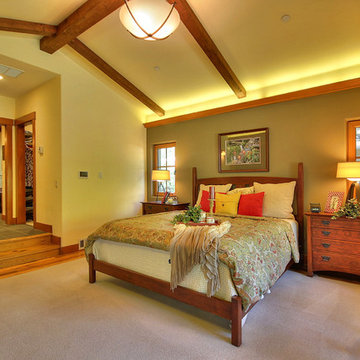
Diseño de dormitorio principal de estilo americano con paredes verdes y suelo de madera en tonos medios
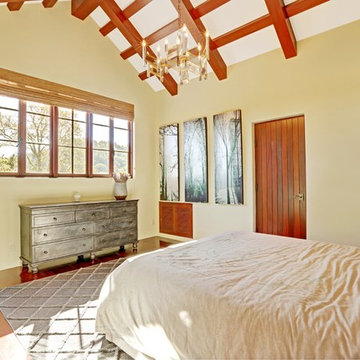
A seamless combination of traditional with contemporary design elements. This elegant, approx. 1.7 acre view estate is located on Ross's premier address. Every detail has been carefully and lovingly created with design and renovations completed in the past 12 months by the same designer that created the property for Google's founder. With 7 bedrooms and 8.5 baths, this 7200 sq. ft. estate home is comprised of a main residence, large guesthouse, studio with full bath, sauna with full bath, media room, wine cellar, professional gym, 2 saltwater system swimming pools and 3 car garage. With its stately stance, 41 Upper Road appeals to those seeking to make a statement of elegance and good taste and is a true wonderland for adults and kids alike. 71 Ft. lap pool directly across from breakfast room and family pool with diving board. Chef's dream kitchen with top-of-the-line appliances, over-sized center island, custom iron chandelier and fireplace open to kitchen and dining room.
Formal Dining Room Open kitchen with adjoining family room, both opening to outside and lap pool. Breathtaking large living room with beautiful Mt. Tam views.
Master Suite with fireplace and private terrace reminiscent of Montana resort living. Nursery adjoining master bath. 4 additional bedrooms on the lower level, each with own bath. Media room, laundry room and wine cellar as well as kids study area. Extensive lawn area for kids of all ages. Organic vegetable garden overlooking entire property.
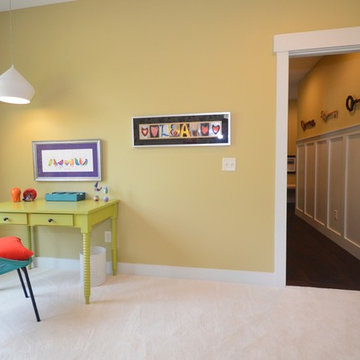
Jennifer Copeland, Art of Design
Foto de habitación de invitados ecléctica de tamaño medio sin chimenea con paredes verdes y moqueta
Foto de habitación de invitados ecléctica de tamaño medio sin chimenea con paredes verdes y moqueta
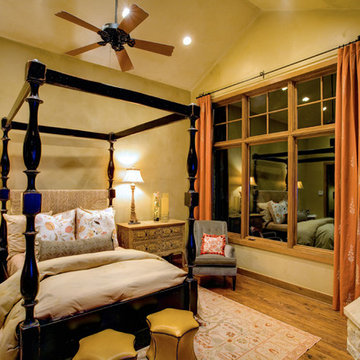
Ejemplo de dormitorio campestre con marco de chimenea de piedra, chimenea de esquina y paredes verdes
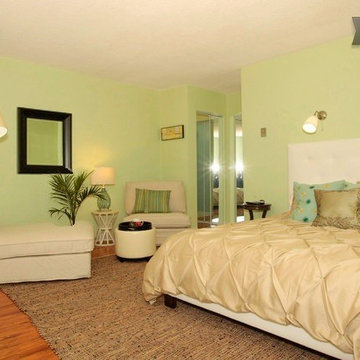
Santa Monica Beach Apartment
Modelo de habitación de invitados contemporánea pequeña con paredes verdes y suelo laminado
Modelo de habitación de invitados contemporánea pequeña con paredes verdes y suelo laminado
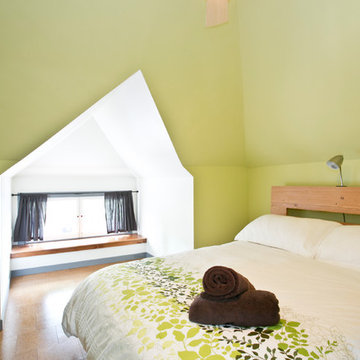
The attic was not used as living space. We put a staircase up, added spray foam insulation, framed a room and bathroom, and finished it off with cork flooring, a sweet window seat, and custom made bed frame.
Vivian Johnson
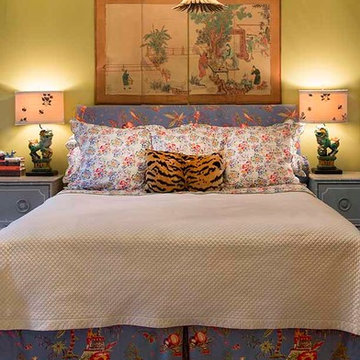
Cheerful master bedroom with walls in Sherwin Williams SW 6416 Sassy Green, Paper Moon Painting, San Antonio
Modelo de dormitorio principal clásico grande con paredes verdes y suelo de madera oscura
Modelo de dormitorio principal clásico grande con paredes verdes y suelo de madera oscura
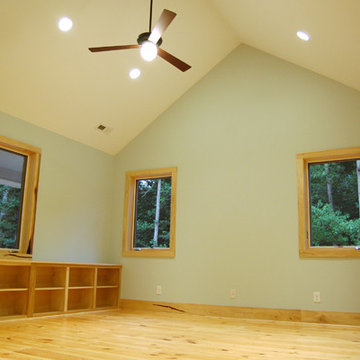
This modern farmhouse, designed by Robert Luchetti Associates, features hardwood trim harvested from the site, exposed fir beams, and soaring ceilings flooded in natural light. This energy efficient home conserves water, utilizes non-toxic, renewable materials, and harnesses solar energy. A beautiful example of sustainable living, this home achieved a Bronze certification in the North Carolina HealthyBuilt Homes Program.
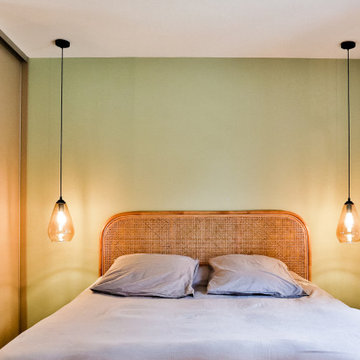
Sur le côté gauche se trouve un placard mural. D'ailleurs dans toutes les chambres de cette maison nous retrouvons des surfaces de rangement directement intégrés dans les murs.
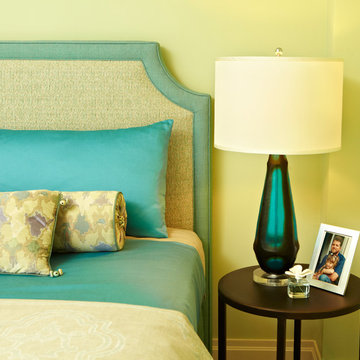
Modelo de habitación de invitados clásica renovada de tamaño medio con paredes verdes
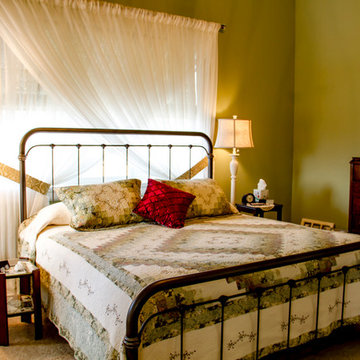
Modelo de habitación de invitados bohemia de tamaño medio sin chimenea con paredes verdes, moqueta y suelo marrón
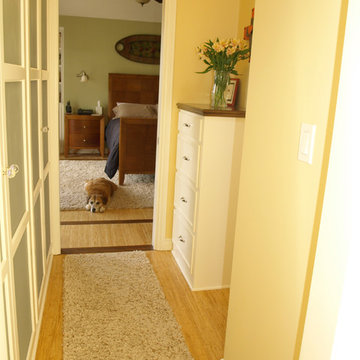
Glass panel closet doors with glass knobs in the Master Suite Hall, hidden pocket door between the Hall and Bedroom
Foto de dormitorio tradicional de tamaño medio con paredes verdes y suelo de madera clara
Foto de dormitorio tradicional de tamaño medio con paredes verdes y suelo de madera clara
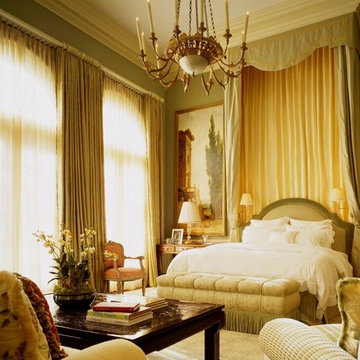
Luxurious master bedroom. Interior Designer: Tucker & Marks, Inc. Photographer: Mark Darley, Matthew Millman
Imagen de dormitorio principal tradicional grande con paredes verdes
Imagen de dormitorio principal tradicional grande con paredes verdes
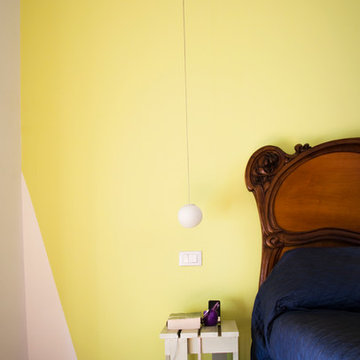
FOTOGRAFIA DOMENICO PROCOPIO
Ejemplo de dormitorio principal clásico de tamaño medio con paredes verdes, suelo de madera en tonos medios y suelo marrón
Ejemplo de dormitorio principal clásico de tamaño medio con paredes verdes, suelo de madera en tonos medios y suelo marrón
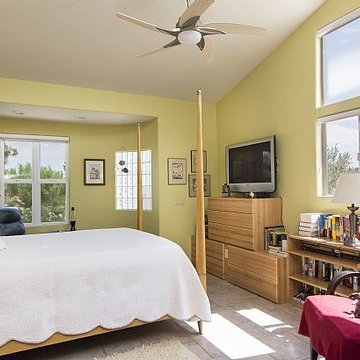
Custom dresser and bookshelves with pull-out shelf for a cup of tea. High windows provide abundant natural light. Curved wall in alcove with glass block window. Vaulted ceilings.
- Brian Covington Photography
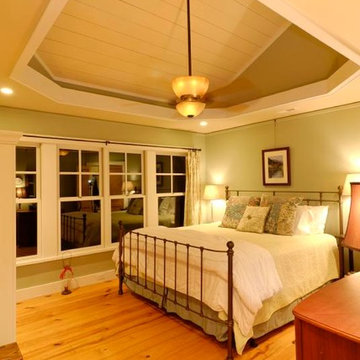
Grantown Cottage /
Master Br - windows, trey ceiling /
Call (828) 696-0777 to order building plans /
photos by Tim Arrowood
Diseño de dormitorio principal de estilo americano de tamaño medio sin chimenea con paredes verdes y suelo de madera clara
Diseño de dormitorio principal de estilo americano de tamaño medio sin chimenea con paredes verdes y suelo de madera clara
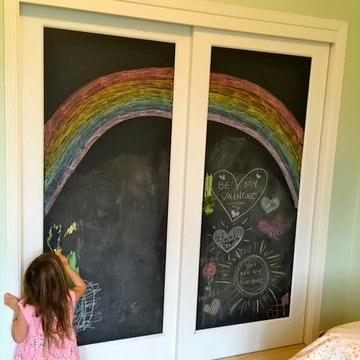
Keatin Holly/turned closets into chalkboards for 5 yr old daughter.
Ejemplo de dormitorio principal vintage de tamaño medio con paredes verdes
Ejemplo de dormitorio principal vintage de tamaño medio con paredes verdes
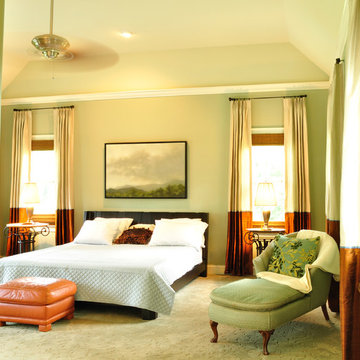
Robyn Lambo - Lambo Photography
Pamela Anderson - Interior Design
Foto de dormitorio principal tradicional con paredes verdes, moqueta, todas las chimeneas y marco de chimenea de piedra
Foto de dormitorio principal tradicional con paredes verdes, moqueta, todas las chimeneas y marco de chimenea de piedra
235 ideas para dormitorios amarillos con paredes verdes
6