109 ideas para despachos turquesas
Filtrar por
Presupuesto
Ordenar por:Popular hoy
1 - 20 de 109 fotos
Artículo 1 de 3

The family living in this shingled roofed home on the Peninsula loves color and pattern. At the heart of the two-story house, we created a library with high gloss lapis blue walls. The tête-à-tête provides an inviting place for the couple to read while their children play games at the antique card table. As a counterpoint, the open planned family, dining room, and kitchen have white walls. We selected a deep aubergine for the kitchen cabinetry. In the tranquil master suite, we layered celadon and sky blue while the daughters' room features pink, purple, and citrine.

Beautiful open floor plan with vaulted ceilings and an office niche. Norman Sizemore photographer
Modelo de despacho abovedado retro con suelo de madera oscura, chimenea de esquina, marco de chimenea de ladrillo, escritorio empotrado y suelo marrón
Modelo de despacho abovedado retro con suelo de madera oscura, chimenea de esquina, marco de chimenea de ladrillo, escritorio empotrado y suelo marrón

The stylish home office has a distressed white oak flooring with grey staining and a contemporary fireplace with wood surround.
Modelo de despacho clásico renovado grande con todas las chimeneas, marco de chimenea de madera, escritorio independiente, paredes beige, suelo de madera clara y suelo gris
Modelo de despacho clásico renovado grande con todas las chimeneas, marco de chimenea de madera, escritorio independiente, paredes beige, suelo de madera clara y suelo gris
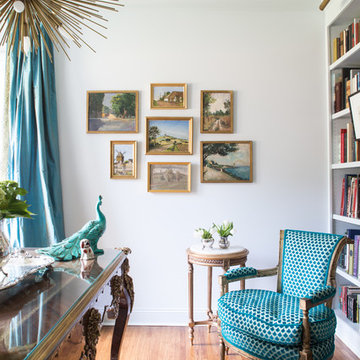
Julie Wage Ross
Diseño de despacho tradicional grande con suelo de madera en tonos medios, escritorio independiente y paredes blancas
Diseño de despacho tradicional grande con suelo de madera en tonos medios, escritorio independiente y paredes blancas

River Oaks, 2014 - Remodel and Additions
Foto de despacho tradicional extra grande con todas las chimeneas, escritorio independiente y paredes blancas
Foto de despacho tradicional extra grande con todas las chimeneas, escritorio independiente y paredes blancas
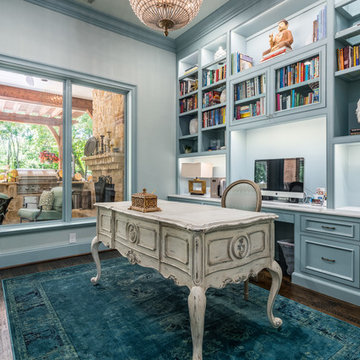
Foto de despacho abovedado y blanco ecléctico grande sin chimenea con paredes azules, suelo de madera oscura, escritorio independiente y suelo marrón

This exclusive guest home features excellent and easy to use technology throughout. The idea and purpose of this guesthouse is to host multiple charity events, sporting event parties, and family gatherings. The roughly 90-acre site has impressive views and is a one of a kind property in Colorado.
The project features incredible sounding audio and 4k video distributed throughout (inside and outside). There is centralized lighting control both indoors and outdoors, an enterprise Wi-Fi network, HD surveillance, and a state of the art Crestron control system utilizing iPads and in-wall touch panels. Some of the special features of the facility is a powerful and sophisticated QSC Line Array audio system in the Great Hall, Sony and Crestron 4k Video throughout, a large outdoor audio system featuring in ground hidden subwoofers by Sonance surrounding the pool, and smart LED lighting inside the gorgeous infinity pool.
J Gramling Photos
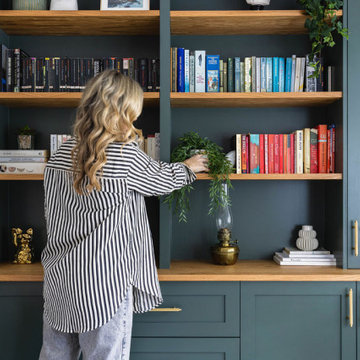
The desk sits by the window to take advantage of natural light, and to save space! Maximising space and storage were key in this home office. Lucy suggested built-in storage for closed compartments to hide messy paperwork and printers, and open shelves for books, mementoes, and family pictures. The bold shelving serves as a beautiful backdrop for Zoom calls too!

Library
Ejemplo de despacho tradicional renovado grande con paredes grises, escritorio empotrado, suelo marrón, vigas vistas y suelo de madera en tonos medios
Ejemplo de despacho tradicional renovado grande con paredes grises, escritorio empotrado, suelo marrón, vigas vistas y suelo de madera en tonos medios
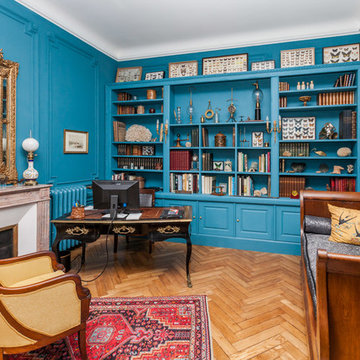
L'idée pour ce projet était de redonner une seconde jeunesse à ce superbe appartement haussmannien de 250 m2.
Un mélange d'ambiance, de couleurs, de matériaux. De grands salons blancs, une bibliothèque sur mesure, une salle de bain complètement restaurée dans un style victorien et une salle d'eau contemporaine. Au-delà des prouesses techniques réalisées par les artisans pour remettre aux normes actuelles ce logement, les clients souhaitaient surtout conserver l'âme de cet appartement situé dans un ancien hôtel particulier datant du début XXe.
Imagine Conception lui a offert une seconde vie. La décoration fut réalisée par les clients.

Diseño de despacho clásico renovado grande sin chimenea con madera, vigas vistas, escritorio independiente, suelo marrón, suelo de madera oscura y paredes azules

The home office for her features teal and white patterned wallcoverings, a bright red sitting chair and ottoman and a lucite desk chair. The Denver home was decorated by Andrea Schumacher Interiors using bold color choices and patterns.
Photo Credit: Emily Minton Redfield
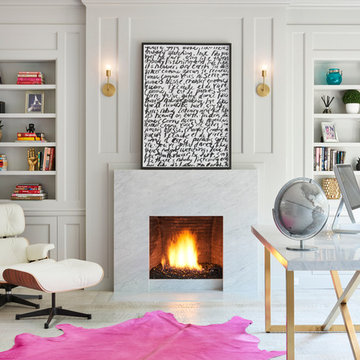
Contrary to traditional study rooms, this one is an open space full of colour, bright light and a variety of accessories to spark our creativity.
Ejemplo de despacho actual con paredes blancas, suelo de madera clara, todas las chimeneas, marco de chimenea de piedra y escritorio independiente
Ejemplo de despacho actual con paredes blancas, suelo de madera clara, todas las chimeneas, marco de chimenea de piedra y escritorio independiente
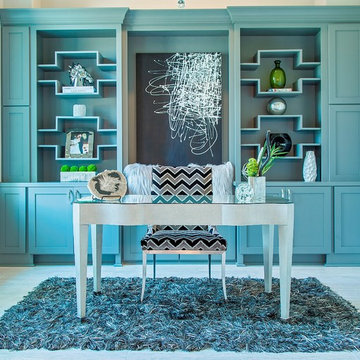
Entering into the open foyer, we come across soaring ceiling heights that take us into the study. This space has one of a kind custom built in shelves and is perfect for a day of work in the home, decked out with chrome accessories and modern furniture.
Ashton Morgan, By Design Interiors
Photography: Daniel Angulo
Builder: Flair Builders

Camilla Molders Design was invited to participate in Como By Design - the first Interior Showhouse in Australia in 18 years.
Como by Design saw 24 interior designers temporarily reimagined the interior of the historic Como House in South Yarra for 3 days in October. As a national trust house, the original fabric of the house was to remain intact and returned to the original state after the exhibition.
Our design worked along side exisiting some antique pieces such as a mirror, bookshelf, chandelier and the original pink carpet.
Add some colour to the walls and furnishings in the room that were all custom designed by Camilla Molders Design including the chairs, rug, screen and desk - made for a cosy and welcoming sitting room.
it is a little to sad to think this lovely cosy room only existed for 1 week!
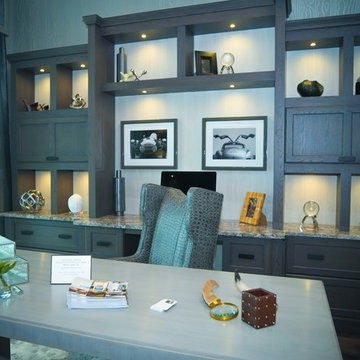
Golf Dream Home Den Design. This Home Office has expansive views of the Talis Park Golf Course & also features a double-sided fireplace, which peaks into the Foyer on the other side.
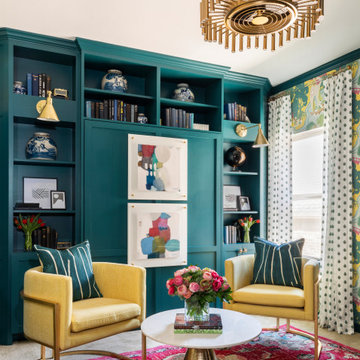
A guest bedroom is transformed to a shared office space. A custom murphy bed for sleeping and built-in desk area for working
Imagen de despacho ecléctico pequeño con papel pintado
Imagen de despacho ecléctico pequeño con papel pintado
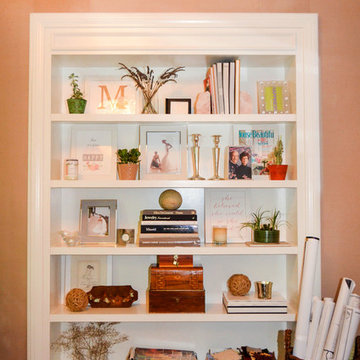
Grouping items closely together on bookshelves forges tidiness and organization. Establish depth by layering found objects and plant life on top of books, and feel free to mix colors and metals.

Interior design by Jessica Koltun Home. This stunning home with an open floor plan features a formal dining, dedicated study, Chef's kitchen and hidden pantry. Designer amenities include white oak millwork, marble tile, and a high end lighting, plumbing, & hardware.

Ejemplo de despacho actual extra grande con paredes azules, suelo de ladrillo, escritorio empotrado y papel pintado
109 ideas para despachos turquesas
1