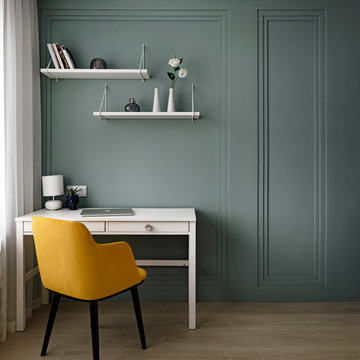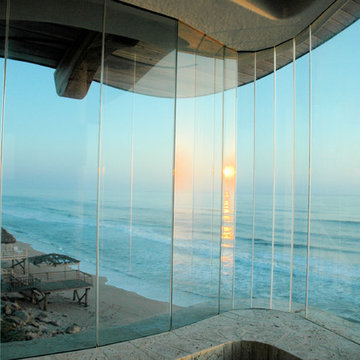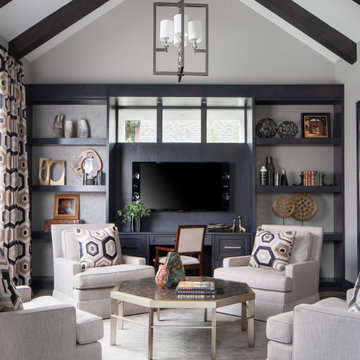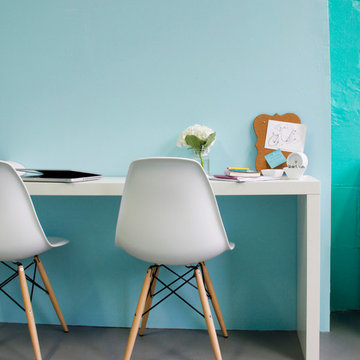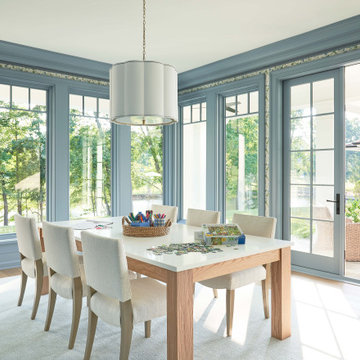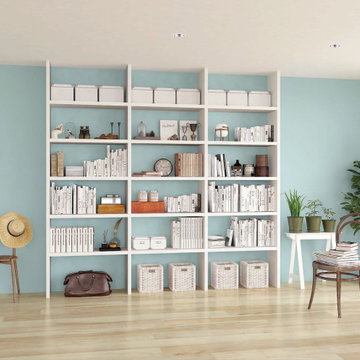3.208 ideas para despachos turquesas
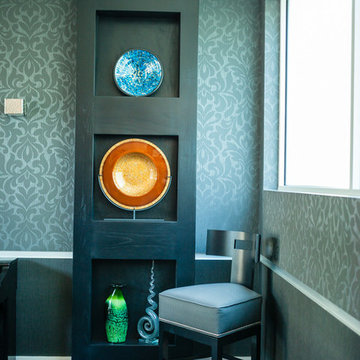
Photography by Chris Redd
Modelo de despacho moderno de tamaño medio con paredes grises y moqueta
Modelo de despacho moderno de tamaño medio con paredes grises y moqueta
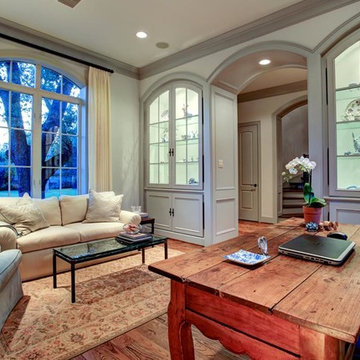
The Client's Study features her extensive Herend collection, displayed behind tall arched doors with antique German glass (used to soften an otherwise large span of clear glass).
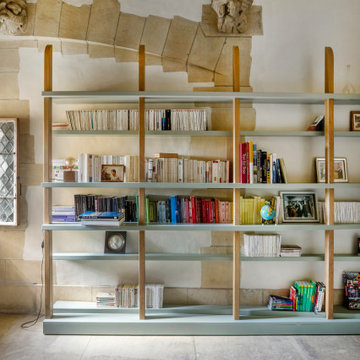
Rénovation d'un salon de château, bibliothèque et coin lecture, monument classé à Apremont-sur-Allier dans le style contemporain.
Ejemplo de despacho abovedado actual con biblioteca, paredes beige y suelo gris
Ejemplo de despacho abovedado actual con biblioteca, paredes beige y suelo gris
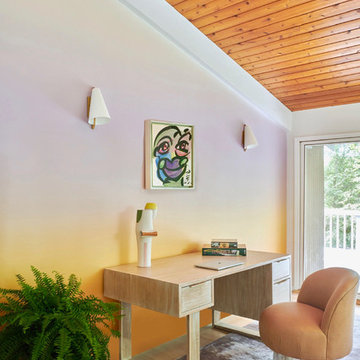
Diseño de despacho vintage sin chimenea con paredes multicolor, suelo de madera clara y escritorio independiente
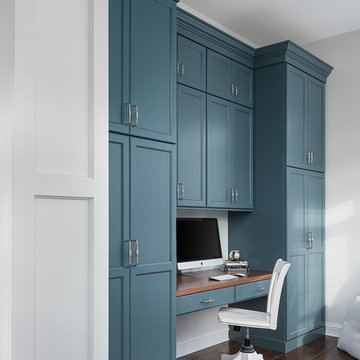
Picture Perfect House
Imagen de despacho tradicional renovado grande con paredes grises, suelo de madera oscura, escritorio empotrado y suelo marrón
Imagen de despacho tradicional renovado grande con paredes grises, suelo de madera oscura, escritorio empotrado y suelo marrón
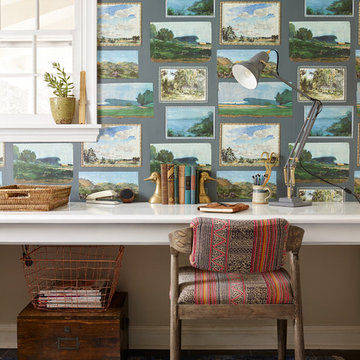
photos: Kyle Born
Ejemplo de despacho pequeño con paredes verdes, suelo de pizarra y escritorio empotrado
Ejemplo de despacho pequeño con paredes verdes, suelo de pizarra y escritorio empotrado
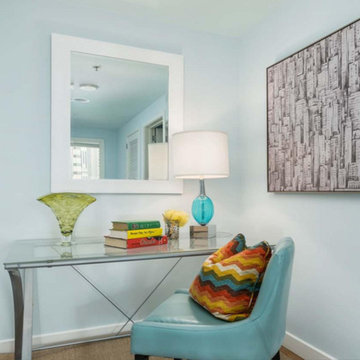
Foto de despacho clásico renovado pequeño sin chimenea con paredes azules, moqueta, escritorio independiente y suelo beige
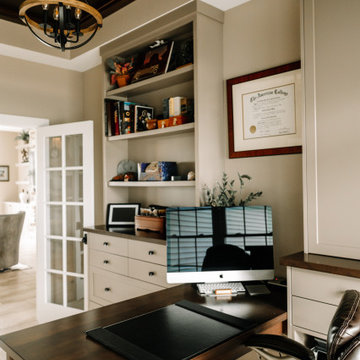
Our clients sought a welcoming remodel for their new home, balancing family and friends, even their cat companions. Durable materials and a neutral design palette ensure comfort, creating a perfect space for everyday living and entertaining.
This home office exudes modern refinement. A sleek table paired with a comfortable office chair beckons productivity. Functional storage solutions keep the space organized while striking artwork adds a touch of elegance.
---
Project by Wiles Design Group. Their Cedar Rapids-based design studio serves the entire Midwest, including Iowa City, Dubuque, Davenport, and Waterloo, as well as North Missouri and St. Louis.
For more about Wiles Design Group, see here: https://wilesdesigngroup.com/
To learn more about this project, see here: https://wilesdesigngroup.com/anamosa-iowa-family-home-remodel
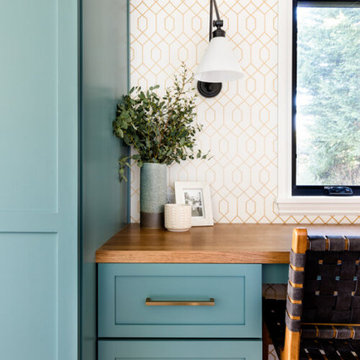
Set in the charming neighborhood of Wedgwood, this Cape Cod-style home needed a major update to satisfy our client's lifestyle needs. The living room, dining room, and kitchen were all separated, making it hard for our clients to carry out day-to-day life with small kids or adequately entertain. Our client also loved to cook for her family, so having a large open concept kitchen where she could cook, keep tabs on the kids, and entertain simultaneously was very important. To accommodate those needs, we bumped out the back and side of the house and eliminated all the walls in the home's communal areas. Adding on to the back of the house also created space in the basement where they could add a separate entrance and mudroom.
We wanted to make sure to blend the character of this home with the client's love for color, modern flare, and updated finishes. So we decided to keep the original fireplace and give it a fresh look with tile, add new hardwood in a lighter stain to match the existing and bring in pops of color through the kitchen cabinets and furnishings. New windows, siding, and a fresh coat of paint were added to give this home the curbside appeal it deserved.
In the second phase of this remodel, we transformed the basement bathroom and storage room into a primary suite. With the addition of baby number three, our clients wanted to create a retreat they could call their own. Bringing in soft, muted tones made their bedroom feel calm and collected, a relaxing place to land after a busy day. With our client’s love of patterned tile, we decided to go a little bolder in the bathroom with the flooring and vanity wall. Adding the marble in the shower and on the countertop helped balance the bold tile choices and keep both spaces feeling cohesive.
---
Project designed by interior design studio Kimberlee Marie Interiors. They serve the Seattle metro area including Seattle, Bellevue, Kirkland, Medina, Clyde Hill, and Hunts Point.
For more about Kimberlee Marie Interiors, see here: https://www.kimberleemarie.com/
To learn more about this project, see here
https://www.kimberleemarie.com/wedgwoodremodel
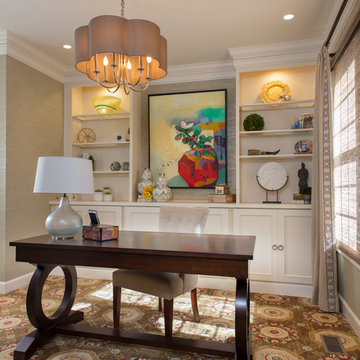
Transitional home office with a collection of accessories.
Ejemplo de despacho tradicional renovado de tamaño medio sin chimenea con paredes verdes, moqueta, escritorio independiente y suelo multicolor
Ejemplo de despacho tradicional renovado de tamaño medio sin chimenea con paredes verdes, moqueta, escritorio independiente y suelo multicolor
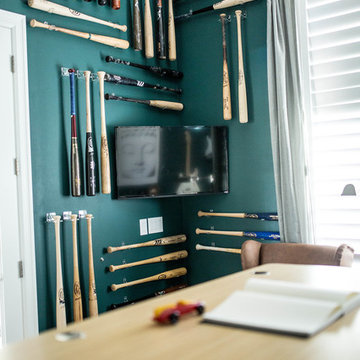
This office hosts a baseball memorabilia but in an eclectic and thought out way.
Modelo de despacho ecléctico de tamaño medio con paredes verdes, suelo de madera clara y escritorio independiente
Modelo de despacho ecléctico de tamaño medio con paredes verdes, suelo de madera clara y escritorio independiente
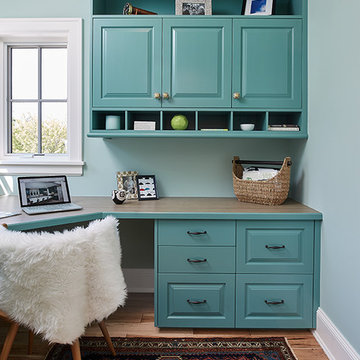
Graced with an abundance of windows, Alexandria’s modern meets traditional exterior boasts stylish stone accents, interesting rooflines and a pillared and welcoming porch. You’ll never lack for style or sunshine in this inspired transitional design perfect for a growing family. The timeless design merges a variety of classic architectural influences and fits perfectly into any neighborhood. A farmhouse feel can be seen in the exterior’s peaked roof, while the shingled accents reference the ever-popular Craftsman style. Inside, an abundance of windows flood the open-plan interior with light. Beyond the custom front door with its eye-catching sidelights is 2,350 square feet of living space on the first level, with a central foyer leading to a large kitchen and walk-in pantry, adjacent 14 by 16-foot hearth room and spacious living room with a natural fireplace. Also featured is a dining area and convenient home management center perfect for keeping your family life organized on the floor plan’s right side and a private study on the left, which lead to two patios, one covered and one open-air. Private spaces are concentrated on the 1,800-square-foot second level, where a large master suite invites relaxation and rest and includes built-ins, a master bath with double vanity and two walk-in closets. Also upstairs is a loft, laundry and two additional family bedrooms as well as 400 square foot of attic storage. The approximately 1,500-square-foot lower level features a 15 by 24-foot family room, a guest bedroom, billiards and refreshment area, and a 15 by 26-foot home theater perfect for movie nights.
Photographer: Ashley Avila Photography
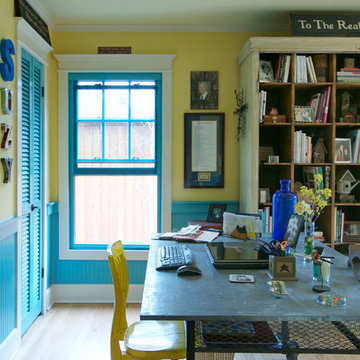
Imagen de despacho romántico de tamaño medio sin chimenea con paredes amarillas, suelo de madera clara y escritorio independiente
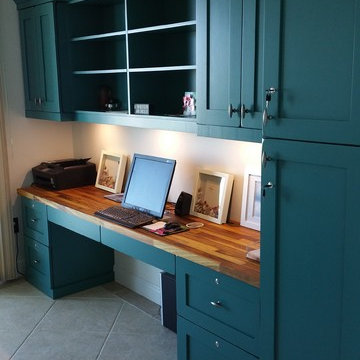
Custom built painted and distressed cabinetry. Iroko wooden top
Diseño de despacho tradicional renovado de tamaño medio con escritorio empotrado
Diseño de despacho tradicional renovado de tamaño medio con escritorio empotrado
3.208 ideas para despachos turquesas
7
