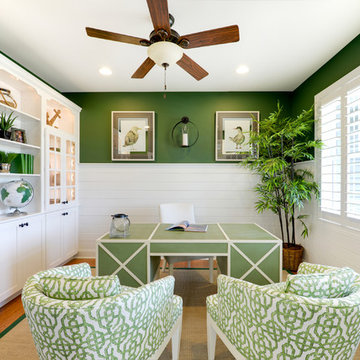145 ideas para despachos turquesas con paredes verdes
Filtrar por
Presupuesto
Ordenar por:Popular hoy
1 - 20 de 145 fotos
Artículo 1 de 3

Anna Stathaki
Foto de despacho tradicional con paredes verdes, suelo de madera en tonos medios, escritorio independiente y suelo marrón
Foto de despacho tradicional con paredes verdes, suelo de madera en tonos medios, escritorio independiente y suelo marrón
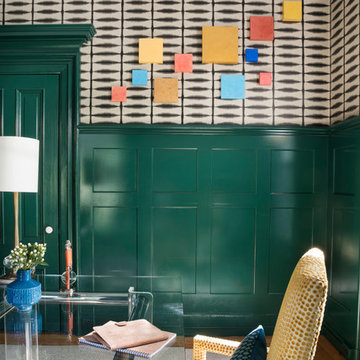
photo by Sabrina Cole Quinn
Ejemplo de despacho ecléctico de tamaño medio con paredes verdes, suelo de madera en tonos medios y escritorio independiente
Ejemplo de despacho ecléctico de tamaño medio con paredes verdes, suelo de madera en tonos medios y escritorio independiente

James Balston
Diseño de despacho clásico con biblioteca, paredes verdes, moqueta y todas las chimeneas
Diseño de despacho clásico con biblioteca, paredes verdes, moqueta y todas las chimeneas
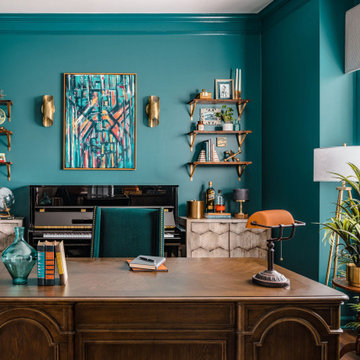
Diseño de despacho clásico renovado de tamaño medio con paredes verdes, suelo de madera en tonos medios, escritorio independiente y suelo marrón

[Our Clients]
We were so excited to help these new homeowners re-envision their split-level diamond in the rough. There was so much potential in those walls, and we couldn’t wait to delve in and start transforming spaces. Our primary goal was to re-imagine the main level of the home and create an open flow between the space. So, we started by converting the existing single car garage into their living room (complete with a new fireplace) and opening up the kitchen to the rest of the level.
[Kitchen]
The original kitchen had been on the small side and cut-off from the rest of the home, but after we removed the coat closet, this kitchen opened up beautifully. Our plan was to create an open and light filled kitchen with a design that translated well to the other spaces in this home, and a layout that offered plenty of space for multiple cooks. We utilized clean white cabinets around the perimeter of the kitchen and popped the island with a spunky shade of blue. To add a real element of fun, we jazzed it up with the colorful escher tile at the backsplash and brought in accents of brass in the hardware and light fixtures to tie it all together. Through out this home we brought in warm wood accents and the kitchen was no exception, with its custom floating shelves and graceful waterfall butcher block counter at the island.
[Dining Room]
The dining room had once been the home’s living room, but we had other plans in mind. With its dramatic vaulted ceiling and new custom steel railing, this room was just screaming for a dramatic light fixture and a large table to welcome one-and-all.
[Living Room]
We converted the original garage into a lovely little living room with a cozy fireplace. There is plenty of new storage in this space (that ties in with the kitchen finishes), but the real gem is the reading nook with two of the most comfortable armchairs you’ve ever sat in.
[Master Suite]
This home didn’t originally have a master suite, so we decided to convert one of the bedrooms and create a charming suite that you’d never want to leave. The master bathroom aesthetic quickly became all about the textures. With a sultry black hex on the floor and a dimensional geometric tile on the walls we set the stage for a calm space. The warm walnut vanity and touches of brass cozy up the space and relate with the feel of the rest of the home. We continued the warm wood touches into the master bedroom, but went for a rich accent wall that elevated the sophistication level and sets this space apart.
[Hall Bathroom]
The floor tile in this bathroom still makes our hearts skip a beat. We designed the rest of the space to be a clean and bright white, and really let the lovely blue of the floor tile pop. The walnut vanity cabinet (complete with hairpin legs) adds a lovely level of warmth to this bathroom, and the black and brass accents add the sophisticated touch we were looking for.
[Office]
We loved the original built-ins in this space, and knew they needed to always be a part of this house, but these 60-year-old beauties definitely needed a little help. We cleaned up the cabinets and brass hardware, switched out the formica counter for a new quartz top, and painted wall a cheery accent color to liven it up a bit. And voila! We have an office that is the envy of the neighborhood.

Modelo de despacho clásico de tamaño medio con paredes verdes, suelo de madera en tonos medios, escritorio independiente, suelo marrón, casetón, madera y boiserie
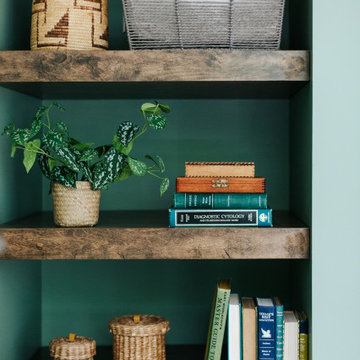
So I know I said that Office 01 was one of my favorite offices at Cedar Counseling & Wellness, but Office 07 IS hands-down my favorite. Moody, modern and masculine… I definitely wouldn’t mind working here every day! When it came to the design, Carrie really invested in professional, quality pieces - and you can tell. They really stand out on their own, allowing us to keep the design clean and minimal.

The home office featured here serves as a design studio. We went with a rich deep green paint for the walls and for the feature we added this Damask wallpaper. The custom wood work featured, runs the entire span of the space. The cinnamon color stain in on the wood is the perfect compliment to the shades of red and gold found throughout the wallpaper. We couldn't find a conference room that would fit exactly. So we located this light blonde stained dining table, that serves two purposes. The table serves as a desk for daily workspace and as a conference table for client and team meetings.
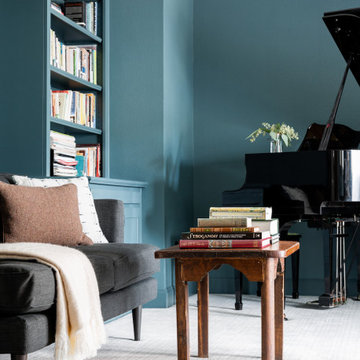
Photo By: Jen Morley Burner
Diseño de despacho tradicional renovado grande sin chimenea con paredes verdes, moqueta, escritorio independiente y suelo gris
Diseño de despacho tradicional renovado grande sin chimenea con paredes verdes, moqueta, escritorio independiente y suelo gris

Camilla Molders Design was invited to participate in Como By Design - the first Interior Showhouse in Australia in 18 years.
Como by Design saw 24 interior designers temporarily reimagined the interior of the historic Como House in South Yarra for 3 days in October. As a national trust house, the original fabric of the house was to remain intact and returned to the original state after the exhibition.
Our design worked along side exisiting some antique pieces such as a mirror, bookshelf, chandelier and the original pink carpet.
Add some colour to the walls and furnishings in the room that were all custom designed by Camilla Molders Design including the chairs, rug, screen and desk - made for a cosy and welcoming sitting room.
it is a little to sad to think this lovely cosy room only existed for 1 week!

Warm and inviting this new construction home, by New Orleans Architect Al Jones, and interior design by Bradshaw Designs, lives as if it's been there for decades. Charming details provide a rich patina. The old Chicago brick walls, the white slurried brick walls, old ceiling beams, and deep green paint colors, all add up to a house filled with comfort and charm for this dear family.
Lead Designer: Crystal Romero; Designer: Morgan McCabe; Photographer: Stephen Karlisch; Photo Stylist: Melanie McKinley.
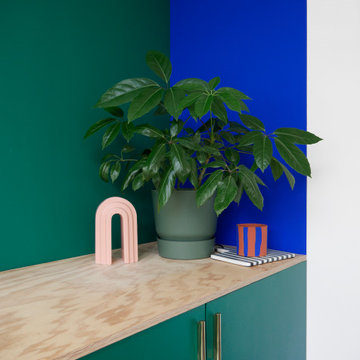
Imagen de sala de manualidades moderna de tamaño medio con paredes verdes, suelo de cemento, escritorio independiente y suelo gris
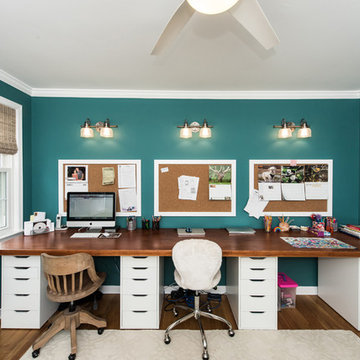
Foto de despacho vintage de tamaño medio con paredes verdes y escritorio independiente
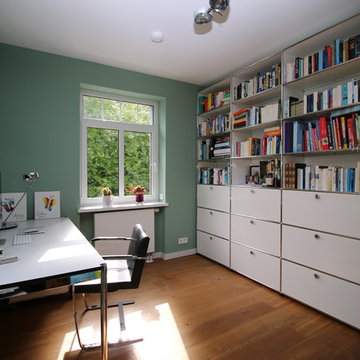
Büromöbel, Regal, Schreibtisch USM Haller, Wandfrabe Little Greene
Ejemplo de despacho vintage de tamaño medio sin chimenea con paredes verdes, suelo de madera clara, escritorio independiente y suelo marrón
Ejemplo de despacho vintage de tamaño medio sin chimenea con paredes verdes, suelo de madera clara, escritorio independiente y suelo marrón
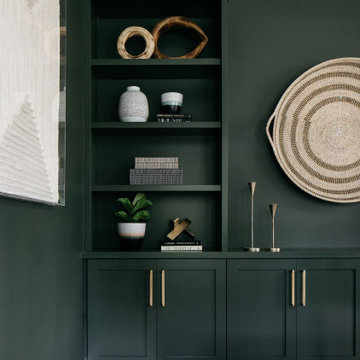
Ever rushed around looking for the perfect backdrop for a Zoom call? We’ve all been there.
Create an ideal work-from-home office that’s both functional and beautiful by adding built-in bookshelves, storage, and your favorite decor. ?
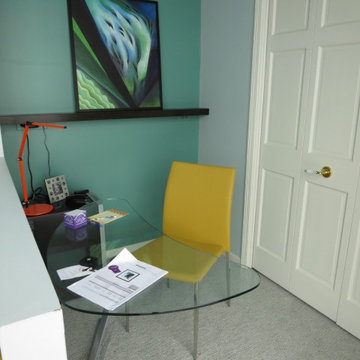
This is in the Master Bedroom. A floating wall shelf was added to accommodate the art work. The glass desk keeps the area light.
Fern Allison
Foto de despacho contemporáneo pequeño sin chimenea con paredes verdes, moqueta y escritorio independiente
Foto de despacho contemporáneo pequeño sin chimenea con paredes verdes, moqueta y escritorio independiente
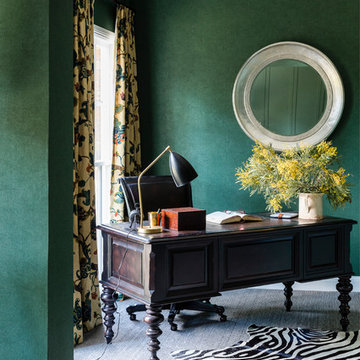
Maree Homer Photography
Imagen de despacho clásico renovado grande con paredes verdes, moqueta, escritorio independiente y suelo gris
Imagen de despacho clásico renovado grande con paredes verdes, moqueta, escritorio independiente y suelo gris
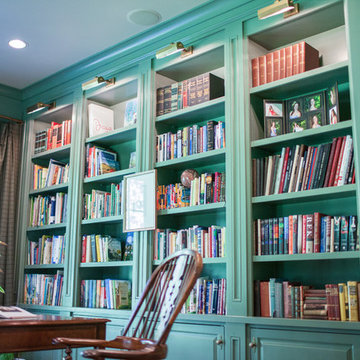
The elegant millwork is custom designed for this European estate home. The color palette is The natural forest setting influences the color pallet surrounding this home.
Jennifer Saltzman Photography
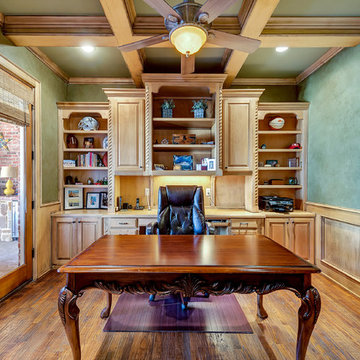
J. Ryan Caruthers
Modelo de despacho tradicional sin chimenea con paredes verdes, suelo de madera en tonos medios y escritorio independiente
Modelo de despacho tradicional sin chimenea con paredes verdes, suelo de madera en tonos medios y escritorio independiente
145 ideas para despachos turquesas con paredes verdes
1
